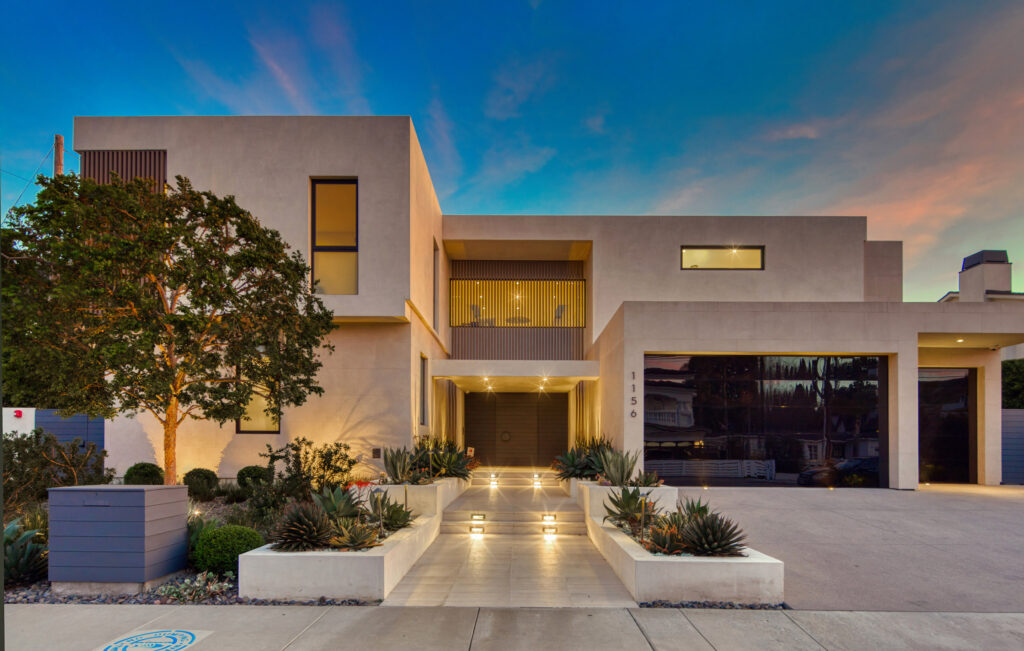
A Sleek Architectural Home in East Manhattan Beach 1156 Sixth Street is Keenly Crafted as a Fresh-air Haven for Family and Friends
“It’s on a rare, corner double-lot of 15,000 square feet,” says real estate agent Alexandra Gauss of the bright Manhattan Beach retreat nestled in a residential pocket a block east of Sepulveda Boulevard.
With over 8,100 square feet of living space that includes 8 bedrooms and 8.5 bathrooms—spaciousness is a foremost luxury in this residence. The home design features a luminous, airy interior that opens wide to a grand, outdoor playground.
Its exterior is dramatic and contemporary, with sharply geometric white volumes accentuated by a flat roofline. At points throughout the exterior elevations, slender vertical slats in a coffee hue contrast with the natural stone.
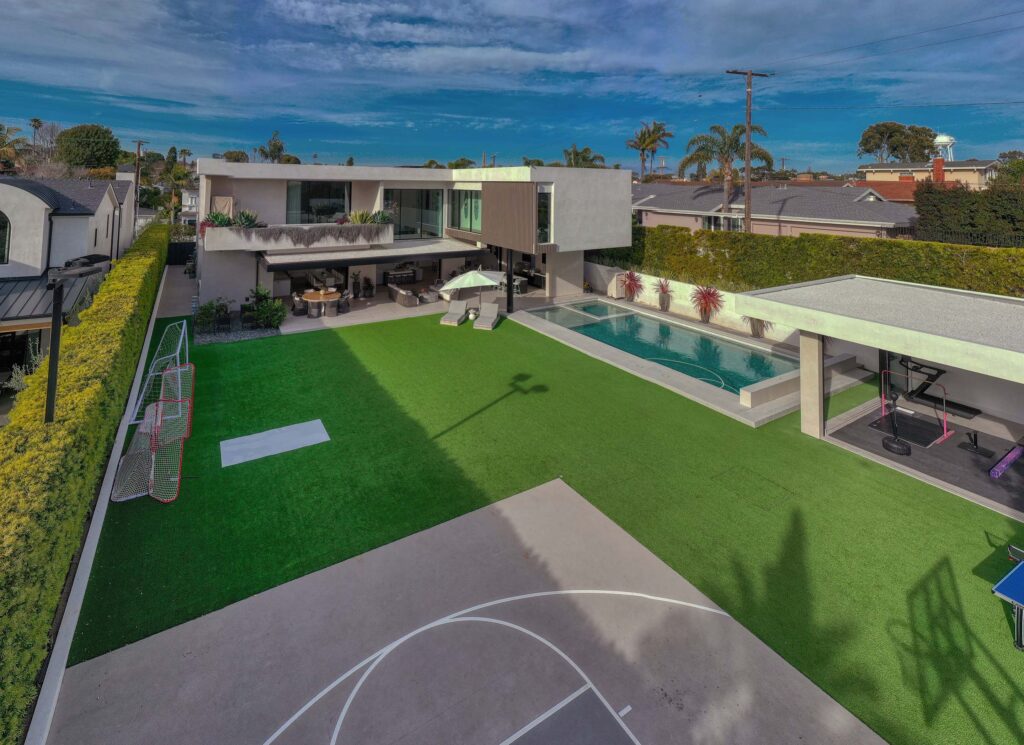
“There is a definitive pull on the Miami modern home style,” Alexandra Gauss says of its look. “You don’t see a lot of homes that are constructed this way, or flow this way and have that clean, simple silhouette.”
The home’s central idea—a sophisticated, streamlined architectural residence decked with high-end, smart features—was envisioned by its owners, who enlisted award-winning architect Anthony Laney (Laney LA), along with RJ Smith Construction and interior designer Rini Kundu to execute. Completed three years ago, the home has been meticulously looked after since then, points out Alexandra Gauss, “so it feels like a brand new home.”
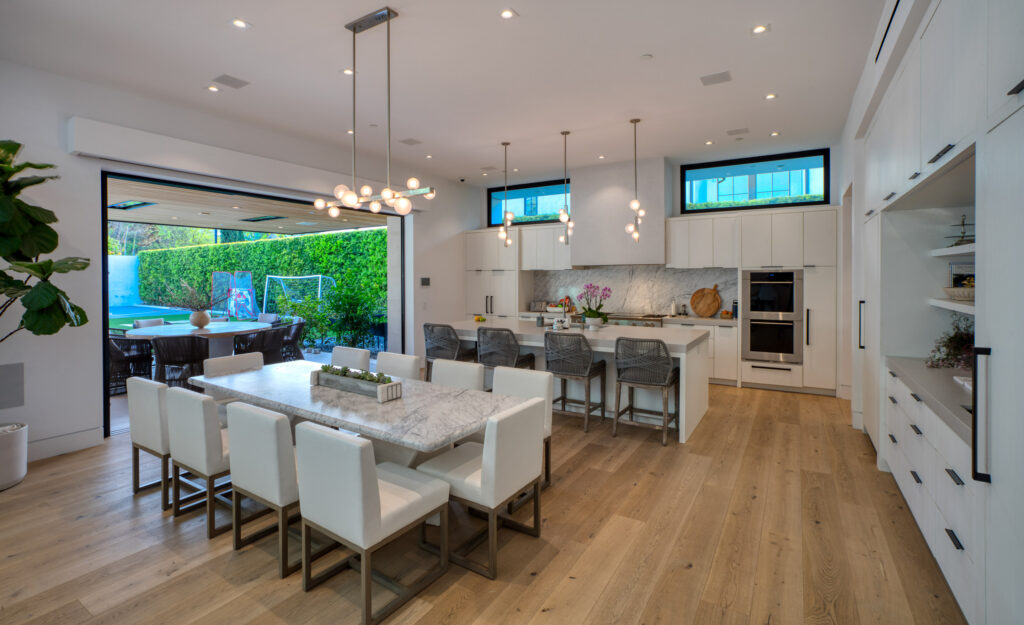
Central to the home’s experience is its connection to the outdoors. The rare dimensions of this double lot—perfectly rectangular and flat—allowed for a neat formatting of symmetrical spaces. For instance, an entire interior wall disappears via sliding glass that cleanly pockets. The result is an expansive indoor-outdoor entertaining space that spans the kitchen and dining area, along with a near-countless number of places to lounge and gather. Adding to the mesh between interior and exterior is a zero-threshold design, so there’s no experience of stepping out of the home.
“Everything is one flush plane,” the homeowner points out.
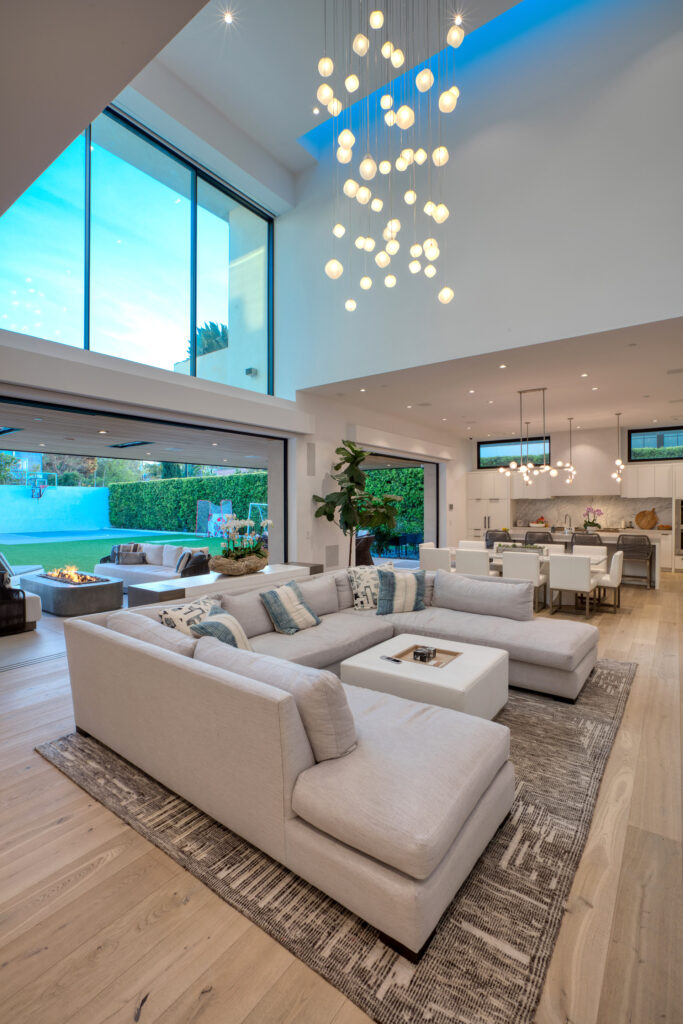
Visually, too. From the home’s main gathering spaces, you gaze over a manicured green lawn and aqua pool, reminiscent of something you would come across at a resort.
The barbecue kitchen and bar extend to a smooth, stone-clad pool deck, where you can wade into the water or relax into the bubbling spa. At the other end of the pool is a sleek guest house, clad in glass. Nearby, kids can play on the basketball court or enjoy games in the yard, which is big enough to host a soirée for many, whether on a sunny day or under starlit nights.
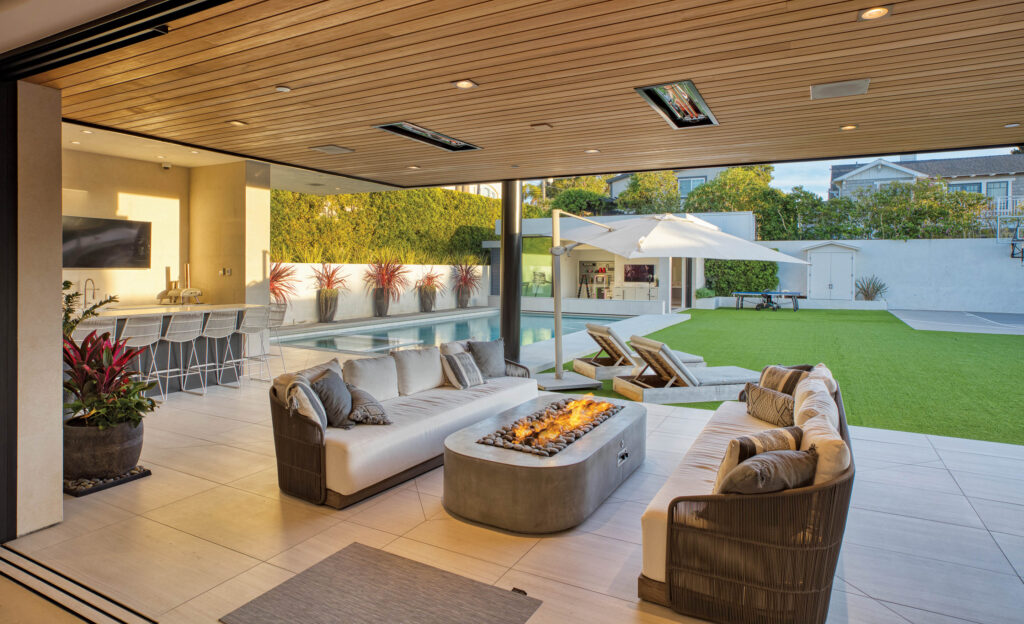
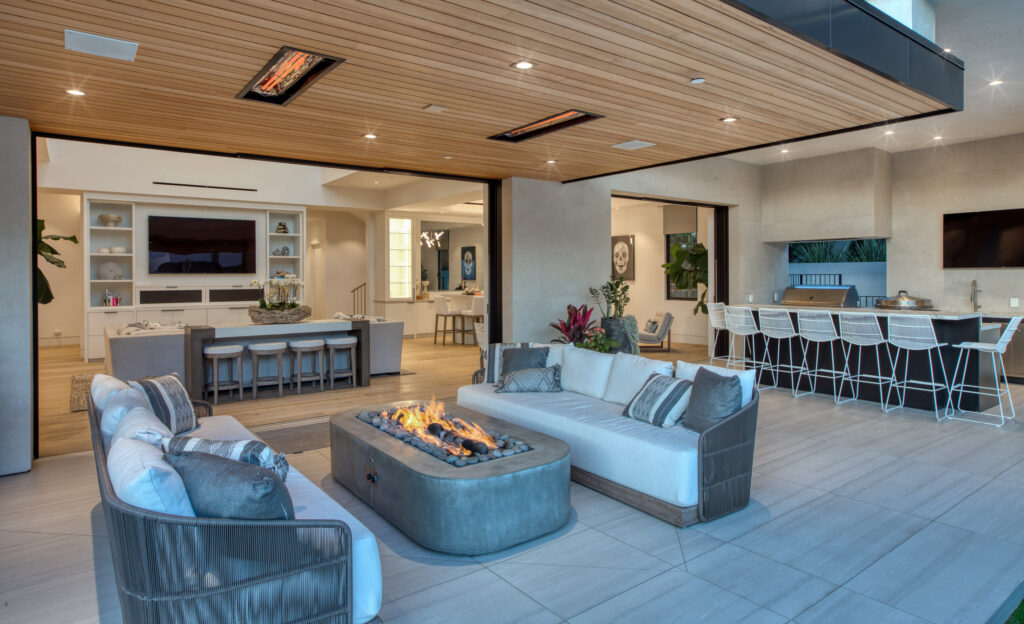
“There was so much care and thought put into the house,” explains the homeowner, pointing out hidden details, like how pool equipment is tucked underground, or how outdoor heating is embedded in the patio’s glossy teak ceiling.
Full-house automation is among the home’s features, along with a 3-car garage and a system of 52 solar panels mounted on the roof.
“Every single detail was designed to function and contribute to the way the home lives.”
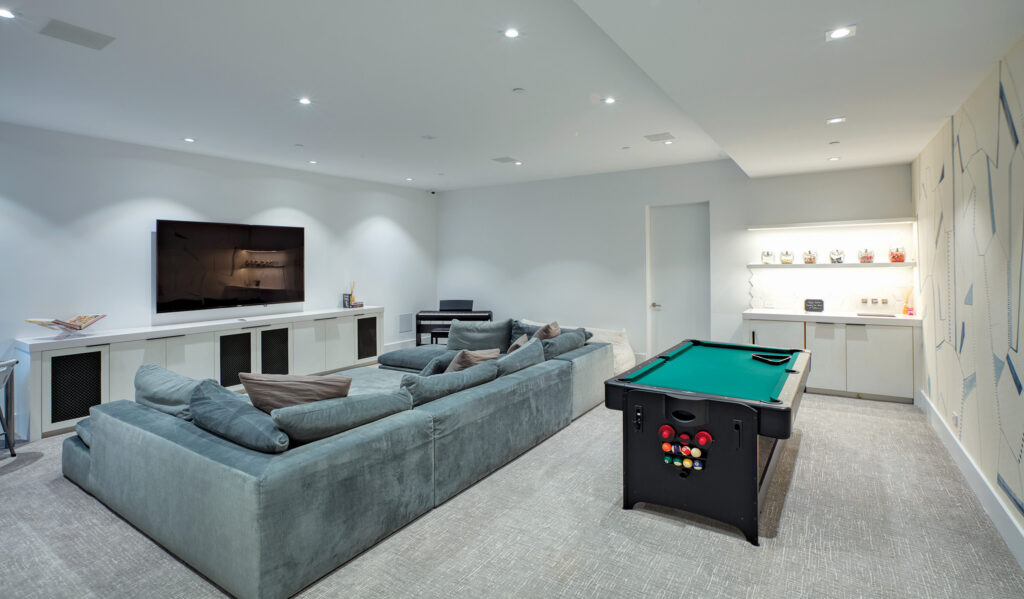
Along one side of the yard is a living garden with bushy lemon, lime and pepper trees, while retaining walls are tall and clad in lush green hedges. You’re in a realm of your own but can engage with the outside world with ease.
“It’s super central to everything,” the homeowner adds, pointing out how the location is ideal for those who wish to entertain, but also be near shops, schools and the beach.
Double-height ceilings and wide hallways emphasize the home’s airy scale, which extends to a sprawling basement.
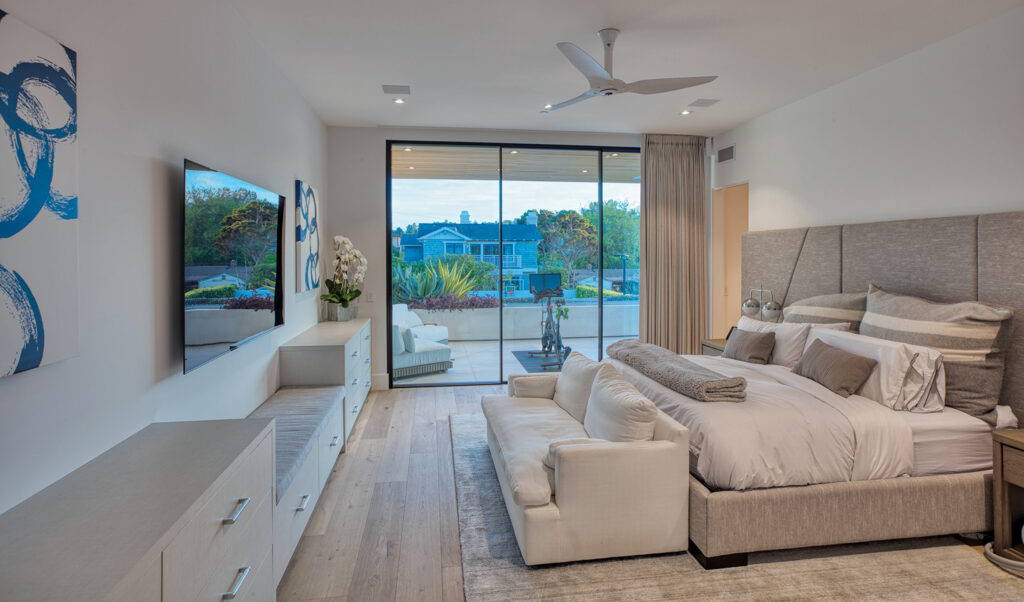
“All of the home’s eight bedrooms are junior suites, each with its own bathroom and walk-in closet,” notes Alexandra Gauss.
Notable is the primary suite, which occupies a wing of its own on the uppermost floor, and features a wall of sliding glass that links it to a spacious patio. Here, a dramatic fire feature illuminates the sitting area after dark, while a red-light infrared sauna and Peloton bike add a fresh-air spa feel.
“You can work out,” says Alexandra Gauss, “or hop in the sauna, then hang out and relax a little bit.”
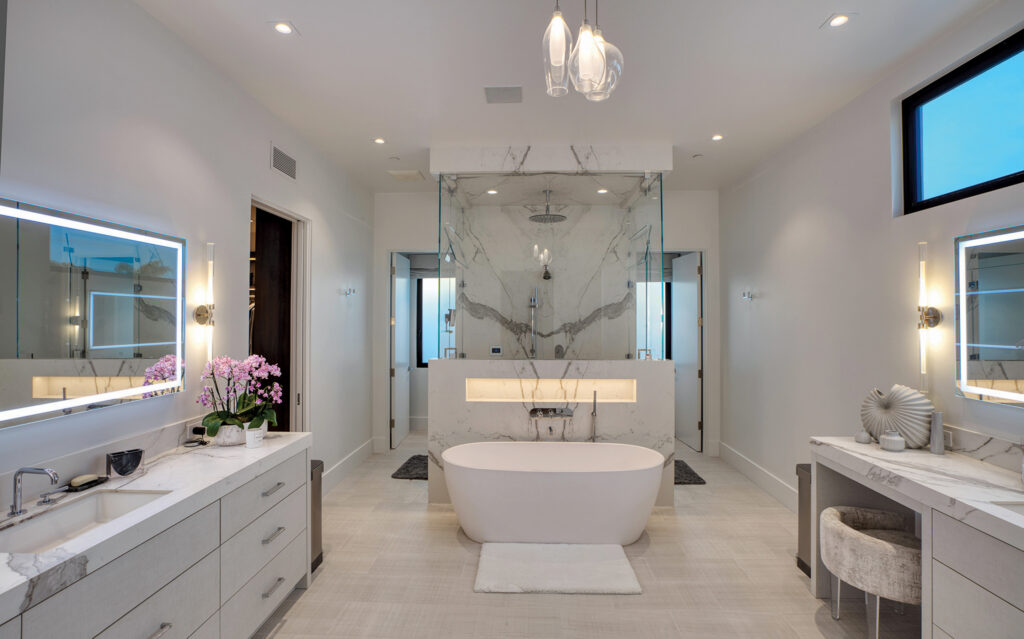
It’s like the home itself, with its easygoing flow of between different environments. The kitchen, for instance, calls family to gather informally around the elevated central island—while steps away is an elegant dining area. A calm upstairs study features built-in desks and nooks, while a glamorous lounge and full bar on the main floor, with glowing cabinets and a mirror that transforms into a TV, is a magnet for after-dark guests to congregate.
By skillful design, spaces are communal yet distinct, enabling a family to experience the home in a multitude of ways. Like enjoying peaceful morning light streaming through the central skylight, or spending joyful hours outdoors and watching the rays of sunset strike the jewel-hued pool.
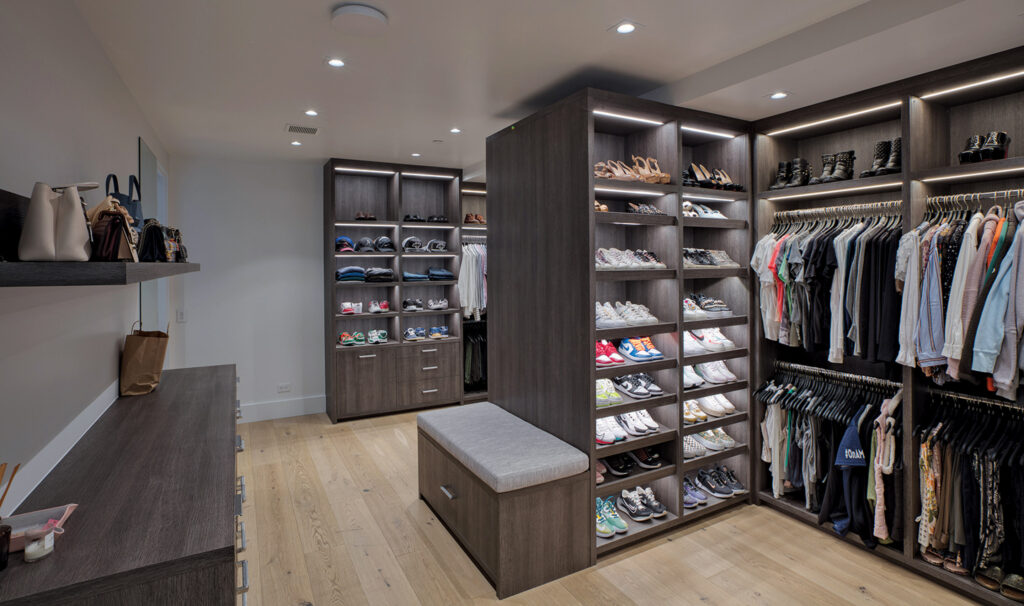
“This home is special,” describes Alexandra Gauss, “because it feels like it’s your own vacation oasis that you get to wake up to every day.”
Alexandra Gauss | DRE # 01426014 | 310.418.0869
Jennifer Ozar | DRE# 01912309 | 310.966.0154
Ozar & Gauss Real Estate Group at Strand Hill Properties
List Price: $17,000,000
Photography by Paul Jonason





