Table of Contents
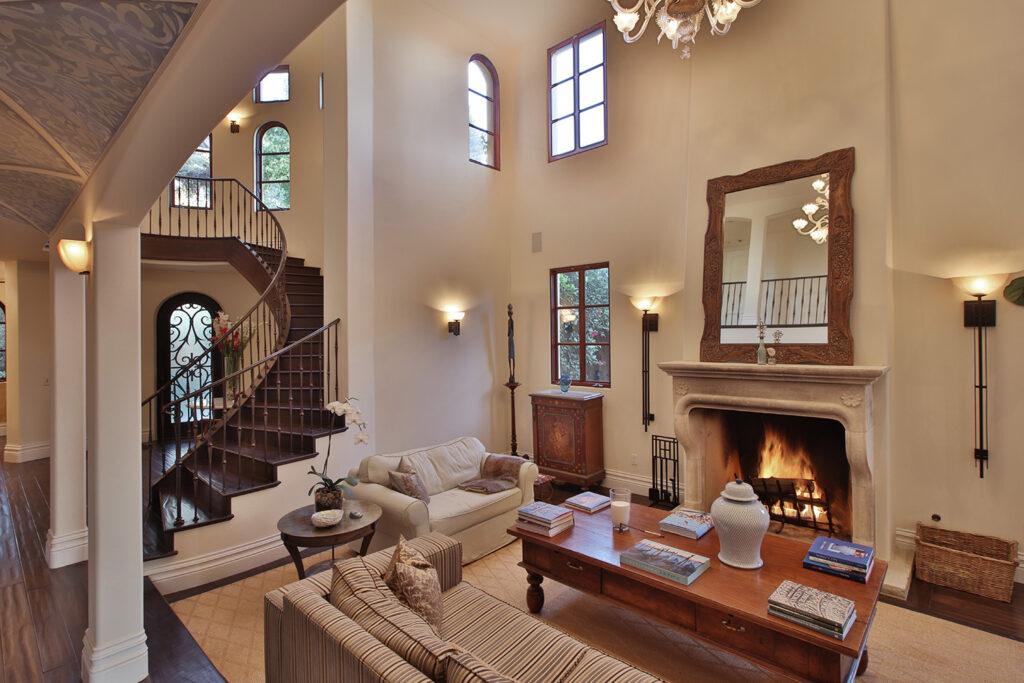
Smartly Designed Spaces, Sunlit Rooms, and Fine Finishes Add Up to a Refined, Family-friendly Abode
We didn’t want something palatial and we didn’t want it too rustic,” says Delreta Shanley, ushering me into the rotunda foyer of her handcrafted Mediterranean home, just north of Montana Avenue. “We kind of went in-between.”
This finely tuned balance between earthy and graceful is the product of Delreta’s husband Mark, a master craftsman who sits at the helm of Shanley Construction, and who designed and built the home from the ground up—right down to the hand-painted arched hallway and the Murano glass chandeliers that dangle from its lofted ceilings.
“We went to Italy for ten days, just the two of us,” says Ms. Shanley, describing the creative pilgrimage that had the couple scouring Venice, Florence, and Tuscany for design ideas that perked their senses, and had them scrutinizing everything from rooflines and window silhouettes to stonework and flooring. “We took lots of photographs, came back, sat with an architect, and told him exactly what we wanted.”
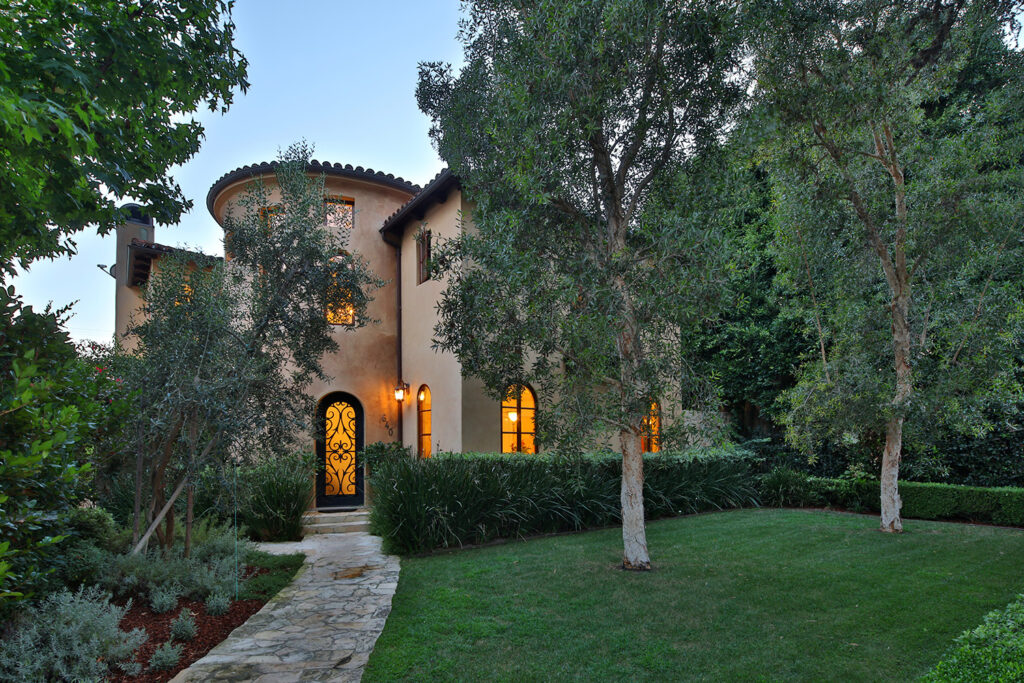
A Happy Balance
The result is a nearly 6,000 square foot home where the family of six has dwelled and entertained since 2007, the year the home was completed. Shanley fondly describes the lengthy list of parties, gatherings, and get-togethers, including a 100-person wedding, that has taken place on the property. This affinity for the home is shared with her family, one of whom, a grinning lad in his early 20’s, answers the door with the greeting of “Welcome to the chill pad.”
“The warmth of emotion in this home is really palpable,” says the realtor, Charles Pence of Pence Hathorn Silver at Partners Trust. “When you walk in, you know this isn’t just another house. I’ve seen a lot of homes over the last 35-plus years of being in real estate—and it’s those that are built with this level of consideration that really stands the test of time.”
In one sunlit gathering space after another, the home satisfies the practical demands of modern family living while delivering an easygoing sense of California-style sophistication. In the roomy dining room, for instance, hearty plank floors of polished walnut meld perfectly with delicately tasseled Fortuny pendant lights from Italy. Old World windows let in fresh views of trees and greenery but are positioned to ensure privacy.
The kitchen, with its custom wood cabinetry, stainless steel appliances, and limestone central island, is engineered for everyday industry but kept apart from the charming living room via two arched entranceways. Rooms are distinct and accessible, but not conjoined in the open-plan sense, enabling an intimacy of space and atmosphere.
“I love the flow of the house,” says Shanley, describing how the kitchen, where she spends the bulk of her time, functions as a mother’s watchtower of sorts. “When I’m in the kitchen, I can see who’s coming in. I can see who’s going out, and I can see who’s in the garden.”
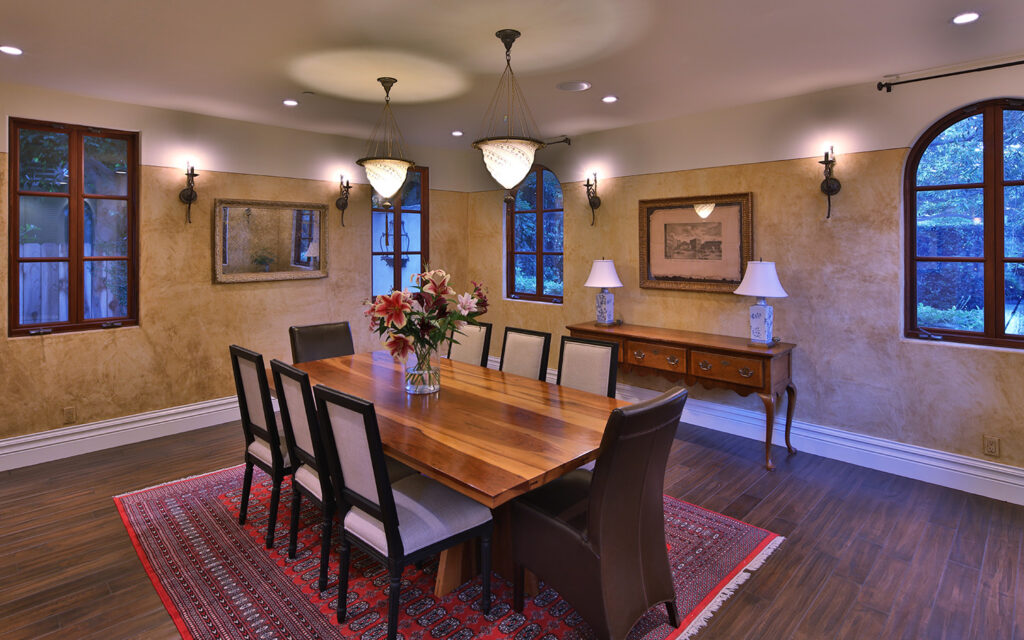
Built to Use
The home’s central space is the living room, a sunken area with ceilings that reach to roof height. A series of wood-framed windows, reminiscent of an Italian country estate, ascend along the wall to take advantage of the natural light. (“We get all the light in,” notes Shanley.
“In the morning the sun comes through and it’s lovely.”) This rustic feature is refined by a 17th-century fireplace—an original that was re-conditioned by an English stonemason after being purchased from actress Rene Russo—and a large, intricate Venetian chandelier. Despite its fancy trimmings, the room has a welcoming feel, mostly due to its airy scale and morning-to-eve natural illumination.
“We really use this room,” she says. “My kids sometimes sit and do their homework or they have their friends here.”
Shanley mentions that her kitchen eagle-eye view extends to a tucked-away staircase that leads into the basement, a homey sprawl of two guest suites and a large family room, plus an up-to-date study nook, gym, and plush media room.
“People don’t know there’s a basement when they first walk in,” notes Shanley. “It’s the biggest part of the house.”
Biggest, yes, and perfectly suited to a home designed around the comfortable accommodation of lots of people and activity. “Guests can have their own bedrooms, bathrooms, and a living room area,” she points out, adding that as her children have grown, some have opted to move from the top floor, which is home to three bedrooms, and down to the fun subterranean space.
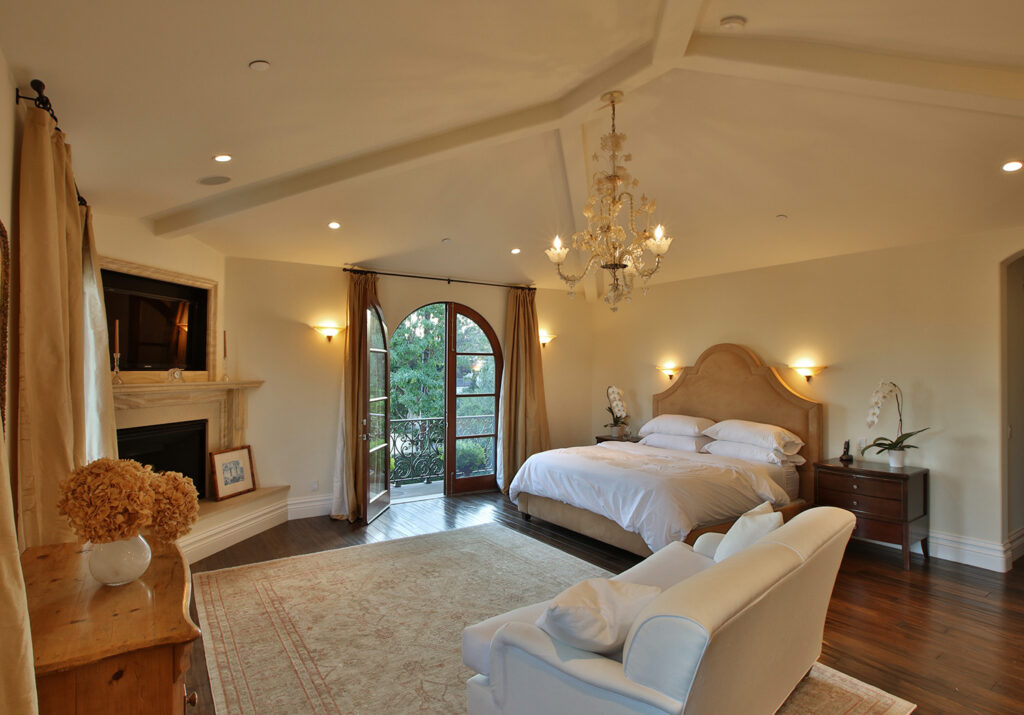
Fresh-Air Bedrooms
Upstairs, bedrooms are linked by a sunlit catwalk hallway, half of which overlooks the main living room and its ample stores of natural light. No matter the bedroom, there’s always access to nature by way of balconies and big, swing-out windows that provide a natural boost to this floor’s earthy contrast of glossy hardwood floors against creamy white walls.
The master bedroom is an elegantly turned-out space, complete with an ornate fireplace, a grand vaulted ceiling, and a tiered Murano chandelier in its center. Its position at the rear of the home provides a pleasant visual perch to the green backyard by way of a wrought-iron balcony. There’s even a window framed into an interior wall, allowing more sunlight and a perspective into what’s going on in the living room and foyer below.
The master bathroom is equally matched to the bedroom, with marble finishes, vintage-style faucets (circa early 20th century), and a clawfoot tub.
“I really enjoy my bathroom,” remarks Shanley. “It’s where I can go, close the door and have a bath or have a steam and just be on my own.” Twin windows offer a peaceful backdrop of trees while enabling one to keep an eye on children playing in the backyard.
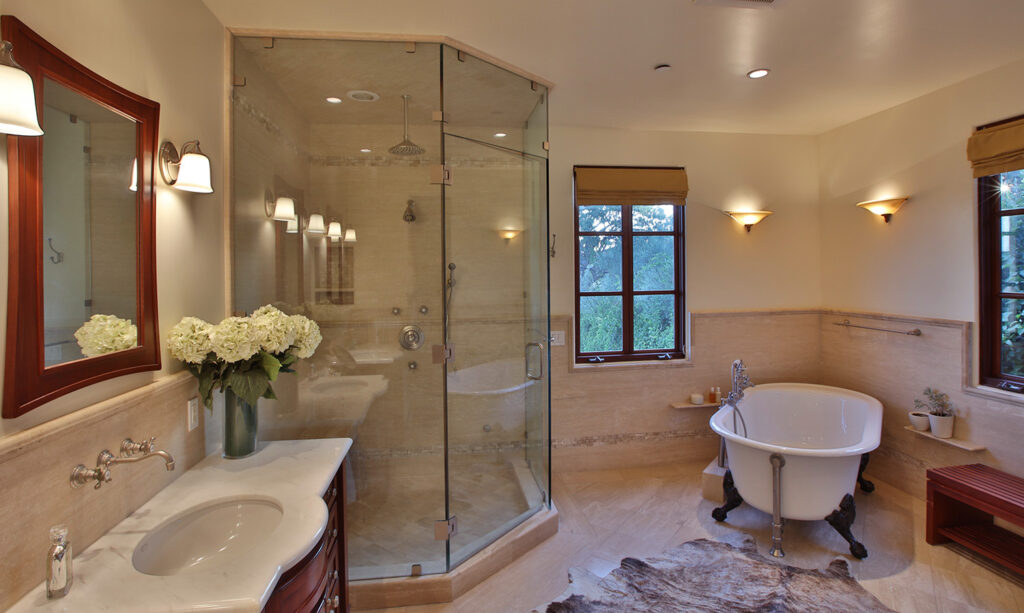
Montana Avenue Getaway
To capitalize on the California climate, the backyard is home to a tidy green lawn and open-air lounge set upon a smooth floor of cut stone. “We sit here and have breakfast or afternoon tea,” says Shanley of the covered space, bordered by generous archways. “Or just sit out until late at night.”
The yard is shrouded from neighboring properties by old-growth trees and willowy shrubs, and the green lawn has ample space for children to run about and play. At the rear of the yard sits an unattached garage with the possibility for use as a storage unit or annex living space.
Cut to the front of the home, which sits on a peaceful corner in a welcoming Santa Monica residential neighborhood, and just a two-minute walk from Montana Avenue’s upmarket retail district. “Every buyer looking in this neighborhood wants to live the Montana Avenue lifestyle,” says Charles Pence. “You see your neighbors at R+D Kitchen, a local eatery, and you know the name of your barista and the cashiers at Whole Foods Market. It’s a real community.”
The home is situated along a quiet, eastern edge of the district, and graciously cordoned off from passersby and the street by a strategic melange of shrubs, towering trees, and landscaping. It keeps the home private, yet still looking approachable and neighborly.
“You can walk to Montana for food, for your coffee, for shopping,” says Shanley of the location, which twines a family-friendly neighborhood with a buzzing boutique and dining scene. “The neighbors are fabulous.”
Another plus? Great schools. “It’s the Santa Monica-Malibu Unified School District,” she adds. “So our children go to their local public schools. With four children it would have been very expensive to do privately.”
Having designed and lived in the home as a family (“I even helped build it,” says a Shanley son. “I worked on it when I was twelve years old”), and experienced the neighborhood on a day to day basis for many years, Delreta Shanley has an intimate sense of whom the big Mediterranean home might suit.
“People who love to entertain,” she says. “People who have guests. You don’t have to have children but it’s a great family house because there are so many rooms.”
“We’ve done a lot of entertaining here,” she adds. “We’ve really used the house because that’s what we built it for.“
Charles Pence | Pence Hathorn Silver, Partners Trust
List price $5,250,000
Photography by Paul Jonason


