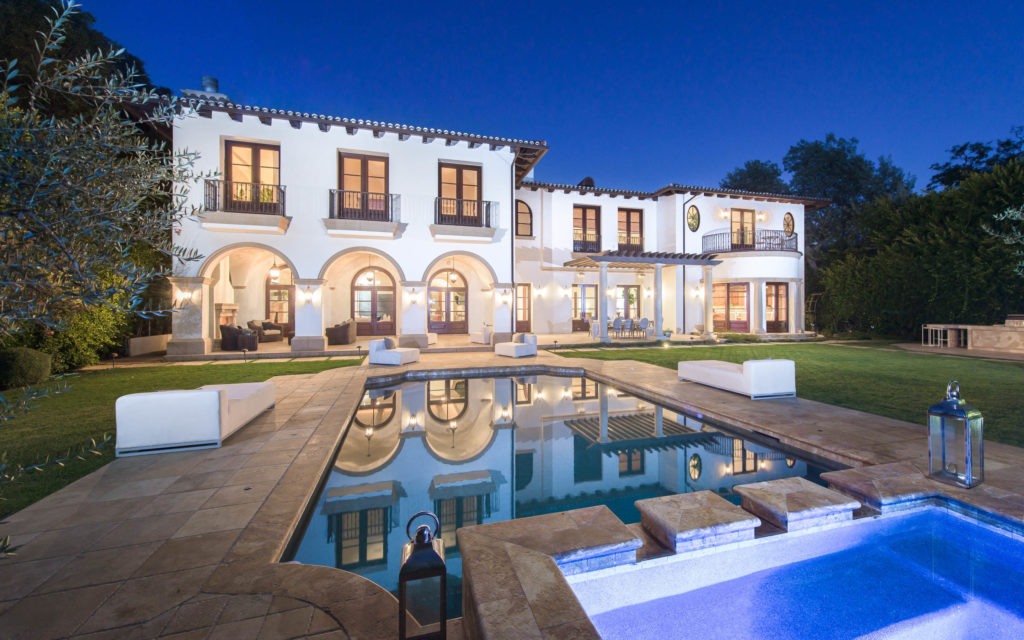
On a Quiet Street in Brentwood Park, This Expansive Villa Is an Ode to European Style
Few properties offer such a high level of design and quality features, in addition to a location that provides both tranquility and access to the city, making this six-bedroom, eight-bathroom house a rarity. Just a few steps from coffee shops, restaurants and boutiques, however, it remains a peaceful haven thanks to minimal traffic.
Born from the imagination of the current owners—a couple with three daughters—the house was custom built in 2010 in a European Villa architectural style, differentiating itself from the East Coast/Cape Cod properties characteristic of the area.
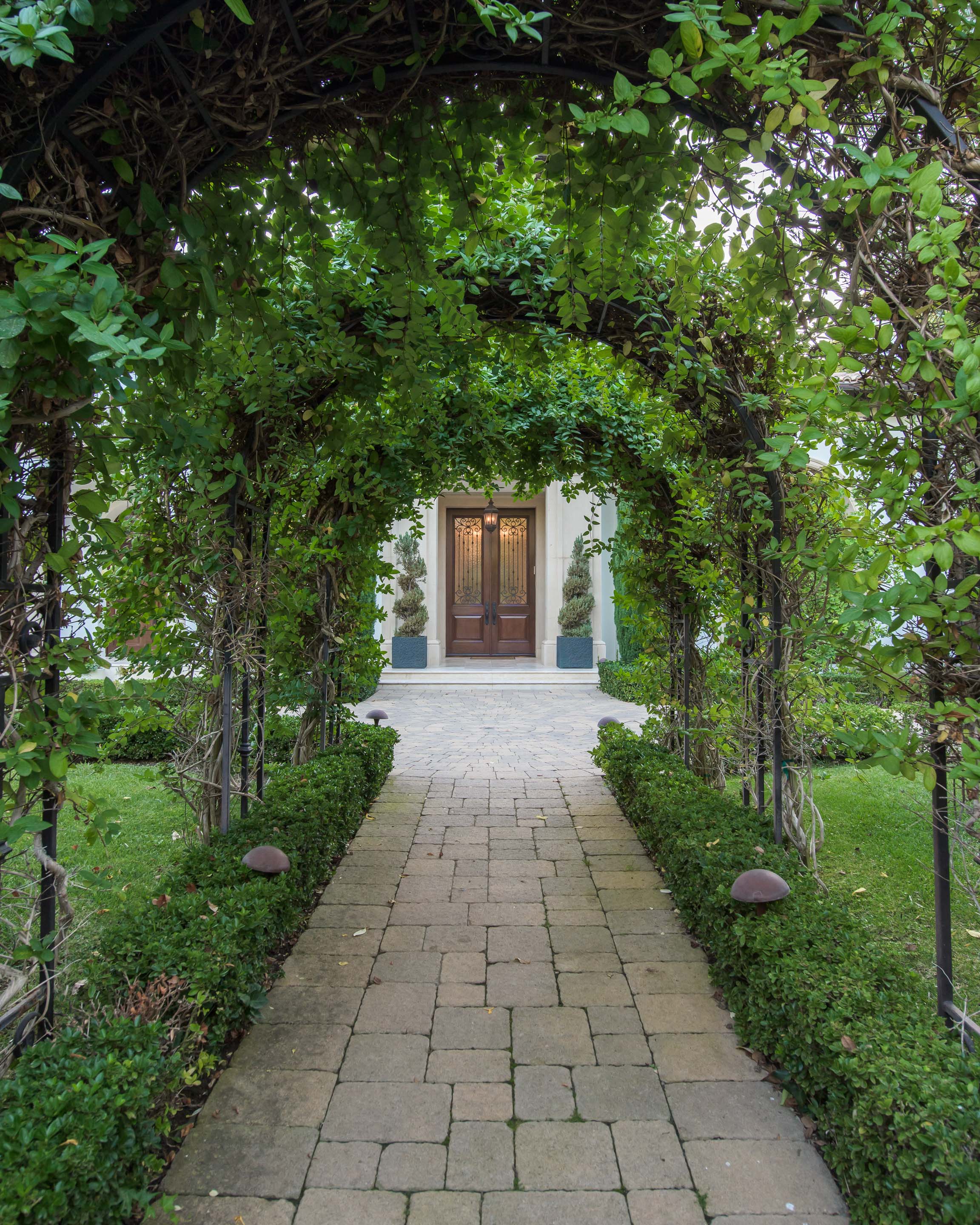
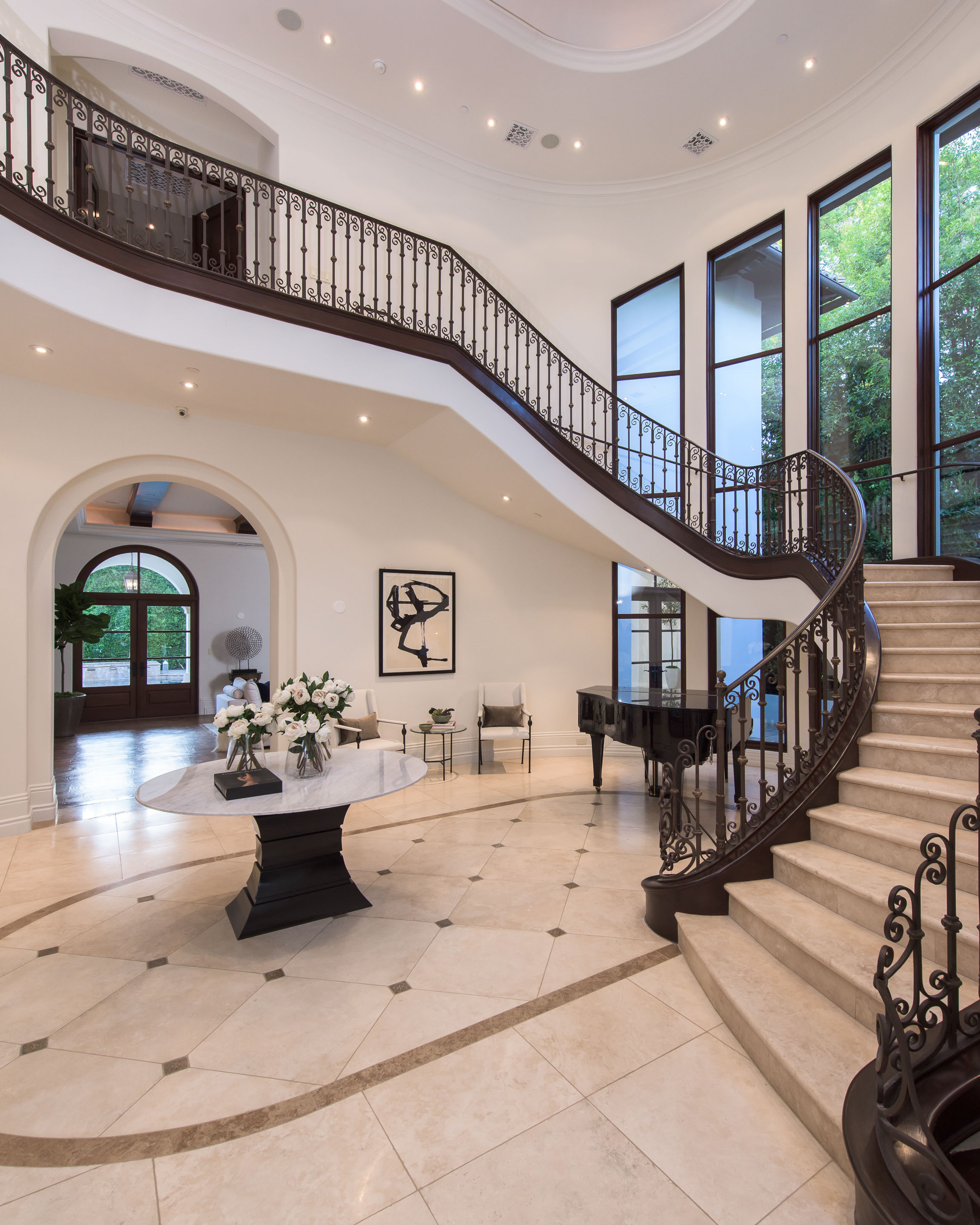
Originally painted in a more traditional Mediterranean color, the home now features white walls on all its facades and interior spaces. The fresh, clean walls help to subtly convert its Mediterranean aesthetic into a more contemporary Spanish look. The decision to leave the precast in its original tone was to give the home depth.
Immediately upon entering the front gate, one walks under a canopy of greenery, transporting them to a kind of European villa. The owners invested a lot of attention in the landscaping, creating inviting outdoor areas that are very private and ideal for entertaining at the same time.
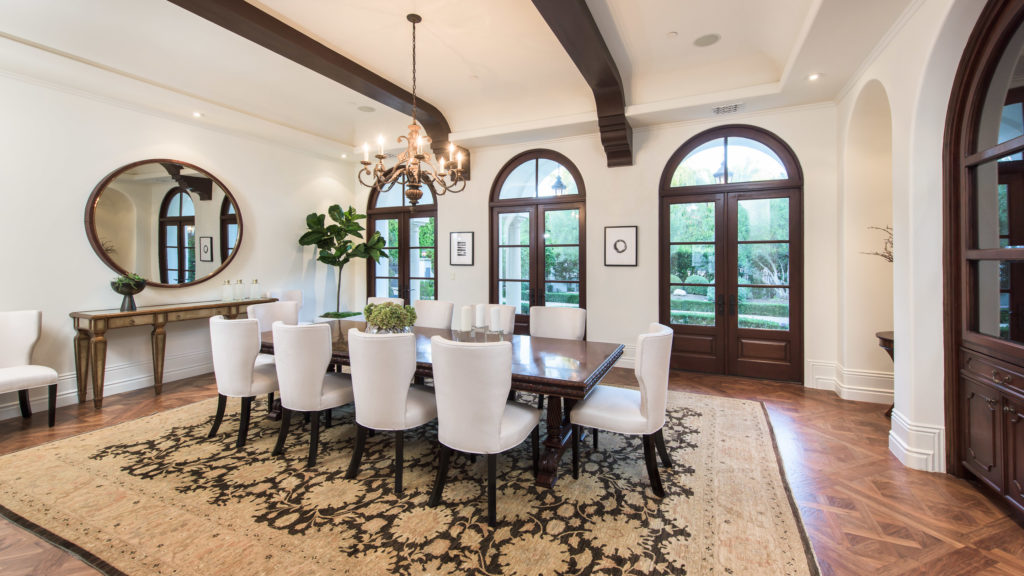
Offering plenty of options to enjoy the sunny and warm weather all year long, the backyard comprises a covered loggia with a fireplace and hanging lights, a built-in barbecue with an outdoor counter and seats, a fire pit, a large pool, and an alfresco dining area right off the inside family room.
“There are really multiple areas to hang out outside,” says Griffin Riddle, who is co-listing the home with Santiago Arana, managing partner at The Agency, for $13,950,000.
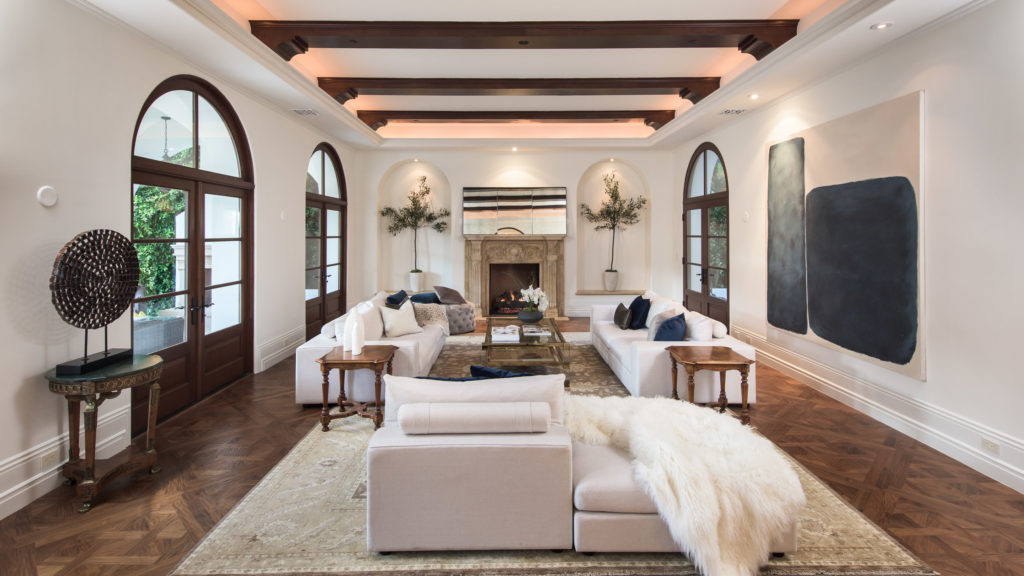
“That was the goal the owners wanted to achieve: an outdoor area perfect for entertaining whether one is eating, cooking, sitting by one of the two fires, or swimming in the pool.”
The interior of the home, meanwhile, features an open layout, expansive rooms, and soaring ceilings that offer a sense of airiness and grandeur.
“A custom home always has a different feel when compared to a spec home that is built with the intention of selling,” notes Santiago Arana.

“The homeowners handpicked all the finishes and imagined the house for themselves, so there is always more personality put into it.”
The reason why this particular property is currently on the market is simple: “The owners have loved every second of living there,” says Santiago Arana.
“Their kids are now grown and out of the house so they do not need this much space anymore. They are ready for the next chapter in their lives and now present the opportunity for another growing family to take over and create their own memories in this stunning home.”
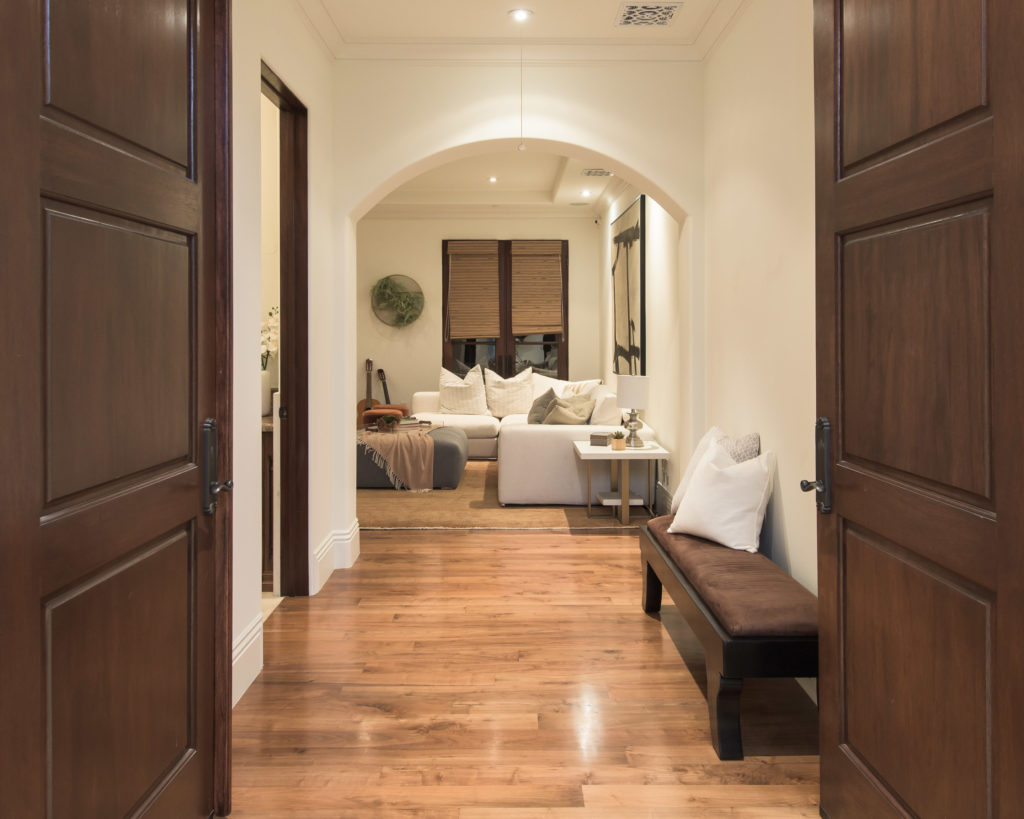
Walking down the entry, a grand, wraparound staircase with floor-to-ceiling windows offers calm views of the vegetation while bringing color and life into the house. This sculptural element is clearly the centerpiece of the foyer.
Sophistication and attention to detail and finishes characterize every square foot of the two-story home, which also has an elevator. The blend of wood and stone adds warmth to the elegant atmosphere.
“You can tell that there was a lot of thought and passion when designing this home,” notes Griffin Riddle.
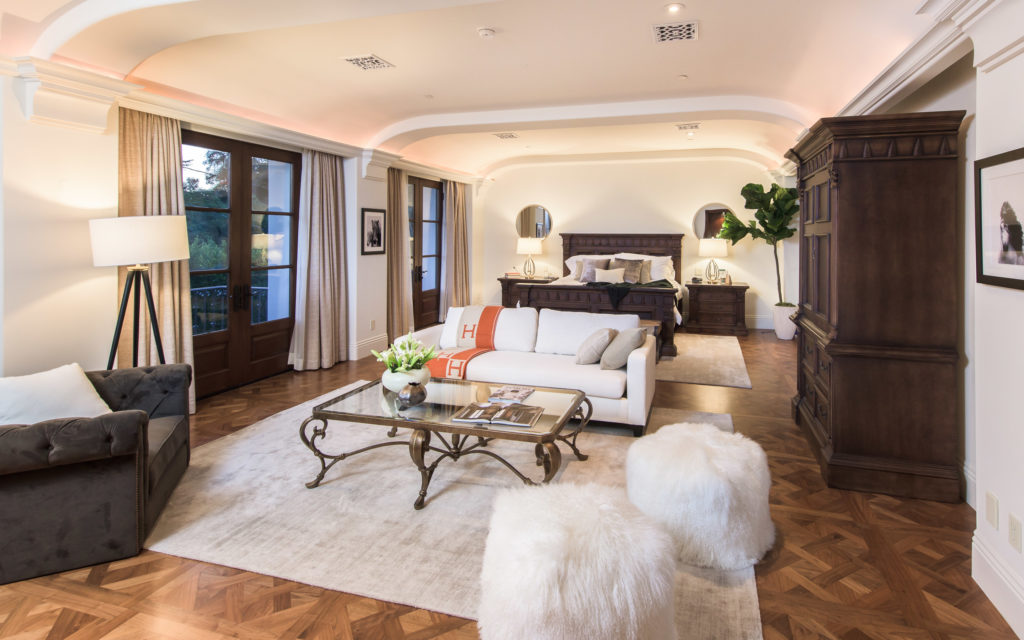
The ground floor is also home to a chef’s kitchen with a wine cellar. In the massive scale formal dining, with French doors that bring the outside in, a 10-chair table leaves plenty of additional space for bigger events or parties. The spacious living and family rooms both lead to the outside area, highlighting the seamless connection between indoors and out.
With its double-height ceilings, woodwork, and moldings throughout, a fireplace and doors that open to a private patio with a water fountain, the home office is spectacular.
“It is one of the most impressive home offices we’ve ever seen,” Griffin Riddle and Santiago Arana confess. “With its tremendous volume, it is much more than just a room with a desk.”
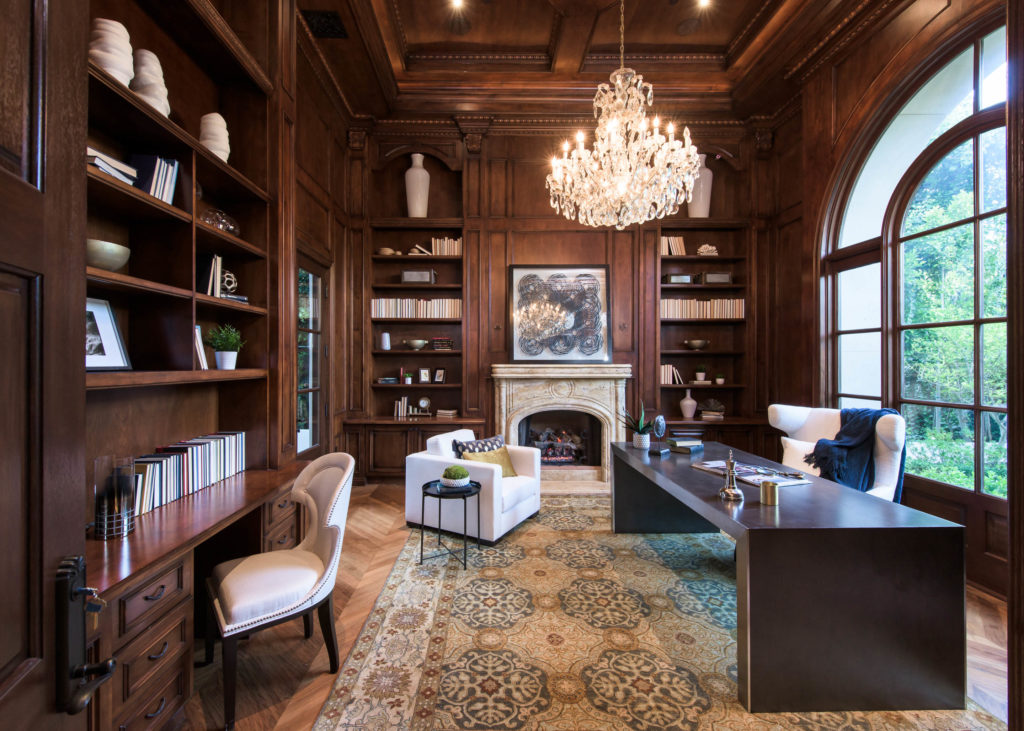
The upper floor is dedicated to the private spaces where wellness and quietude prevail in a serene ambiance. Each of the five complete bedrooms has an en-suite bathroom and closet of its own. The master suite has both duel bathrooms and dual closets, complete with an upstairs balcony revealing views of the backyard.
With a driveway that fits up to five vehicles and a two-car garage, a total of five fireplaces, and a full range of appliances—including a freezer, washer, and dryer, among other conveniences—this family house epitomizes the best of Southern California living with a charming European feel.
Santiago Arana & Griffin Riddle
The Agency
List Price $13,950,000
Photographs by Marc Angeles


