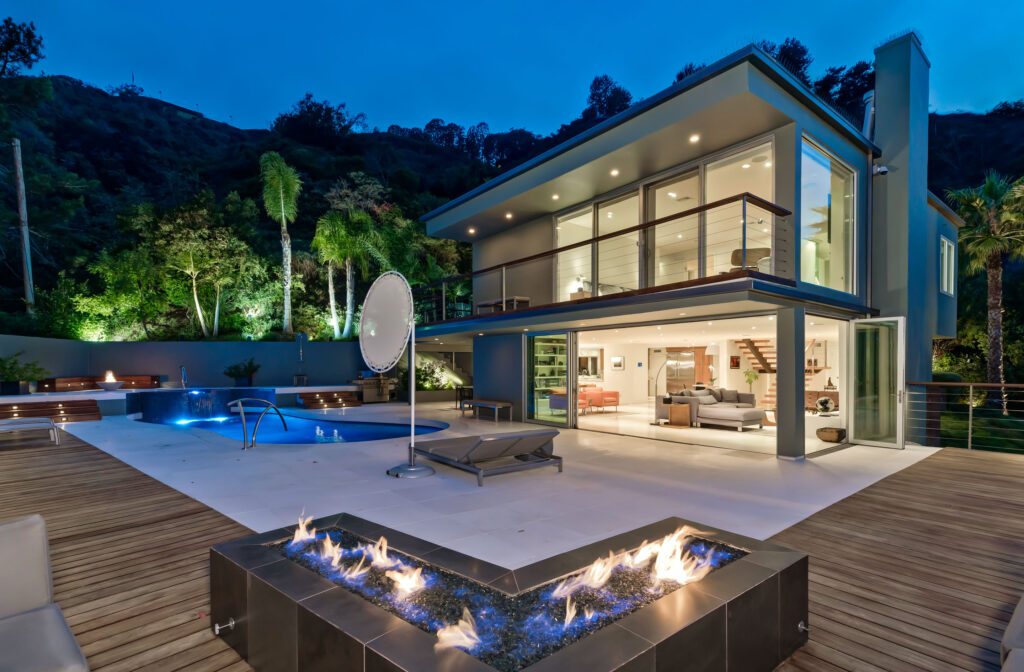
DESFORD DRIVE | BEVERLY HILLS | 5 BEDROOMS | 3,219 SQ. FT.
A prime locale meets chic environs at this sleek contemporary residence owned by Rock and Roll Hall of Famer Robbie Robertson of The Band. Purchased by the musician as an escape to write what would become his New York Times bestselling autobiography, “Testimony,” the gated house is near the Beverly Hills Hotel and across from Franklin Canyon Park.
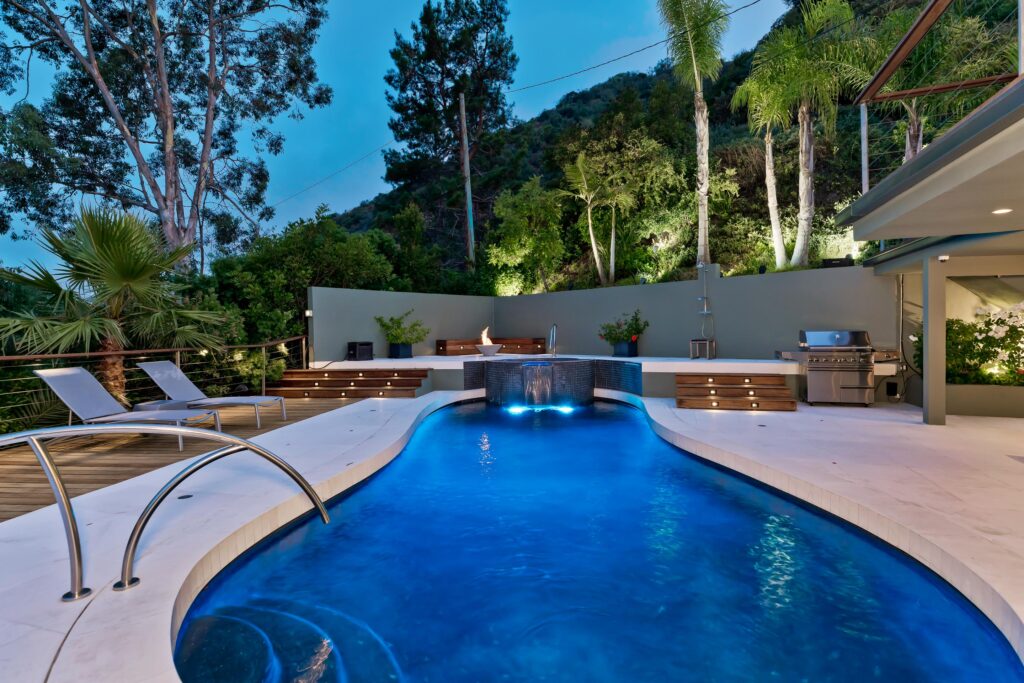
“The home is minutes from downtown Beverly Hills, but completely secluded and surrounded by nature,” says listing agent Ben Lee of Coldwell Banker Realty.
“The home also is modern but cozy, and seamlessly integrates with the exclusive canyon surroundings.”
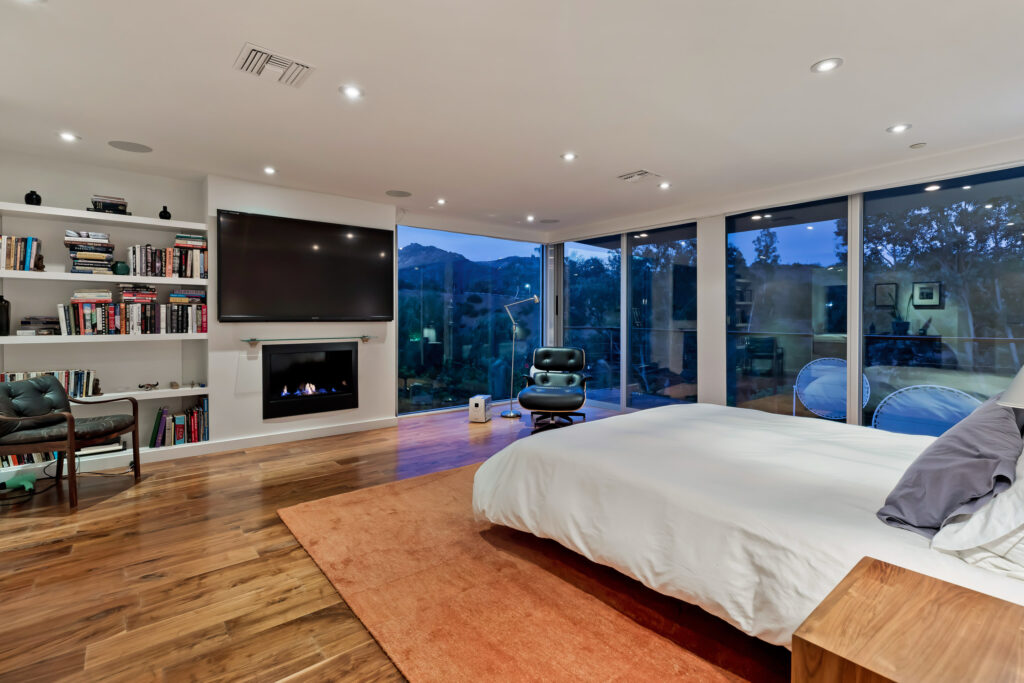
Expect an open floor plan showcasing walls of glass that open to highlight a patio deck crafted using limestone and Brazilian Ipe wood, fire pits, and a spa that waterfalls into the pool, along with a striking floating staircase that leads to an over-the-top master retreat boasting a fireplace, access to an outside upper deck and balcony, walk-in closet, and bath with new steam shower and sunken tub.

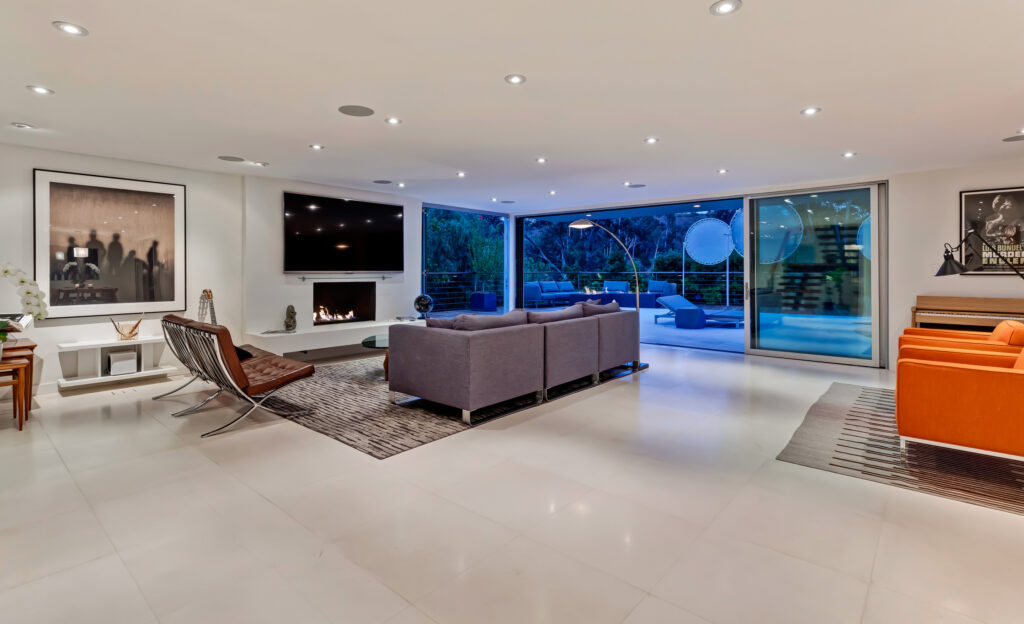
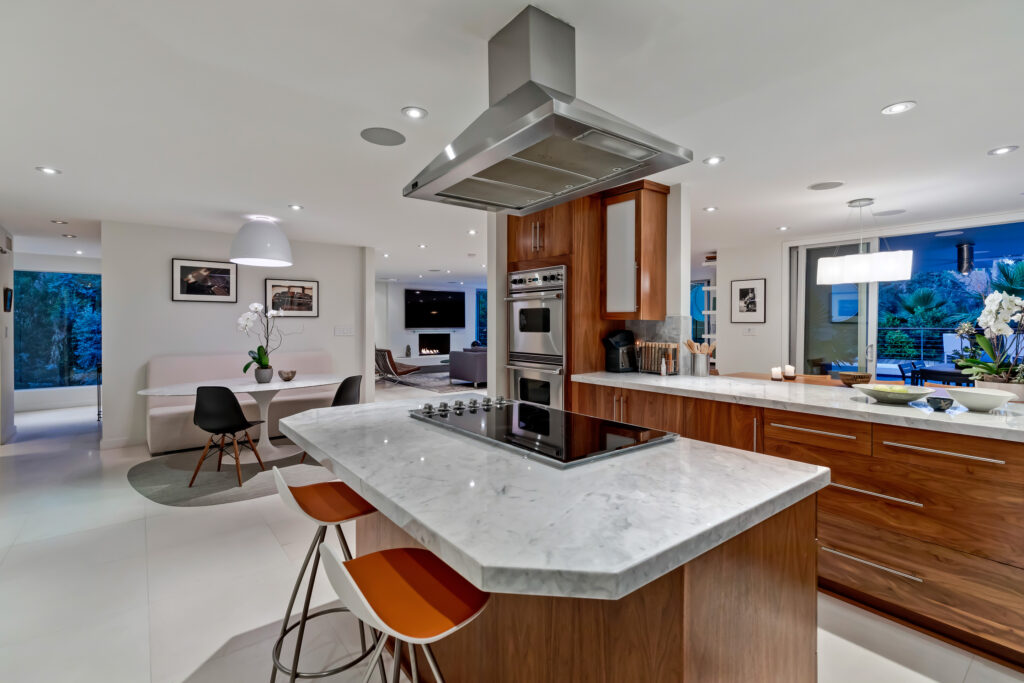
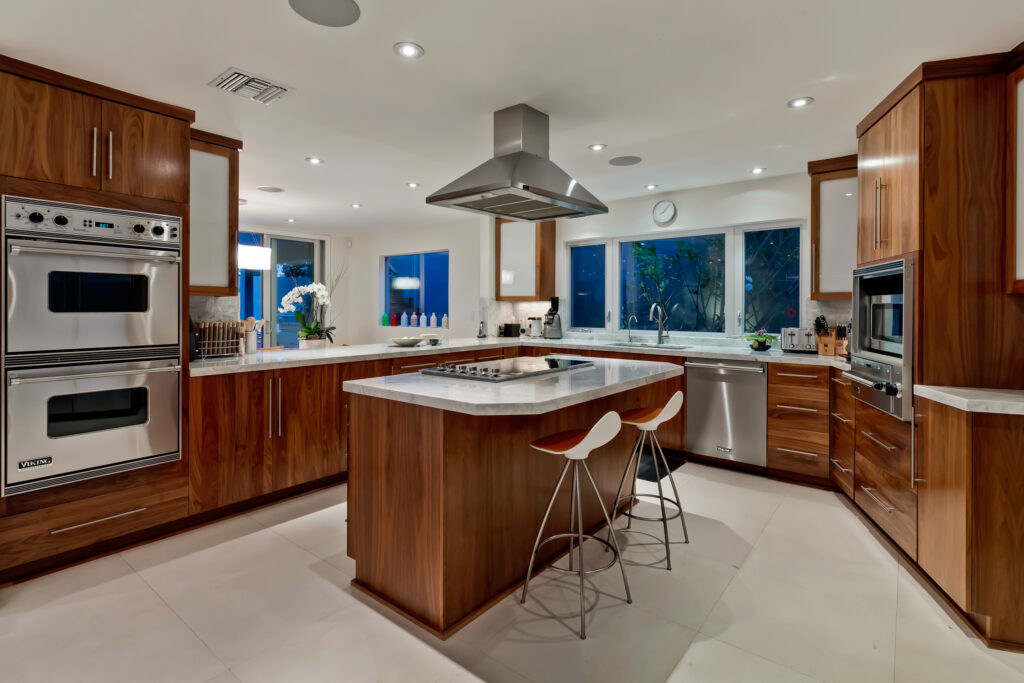
Additional accouterments include imported Italian fixtures, designer lighting, walnut flooring, a temperature-controlled garage with quartz flooring, and a professional-grade sound system.
Ben Lee | 310.704.6580 | DRE 01808926
Coldwell Banker Realty
List Price $4.195 million
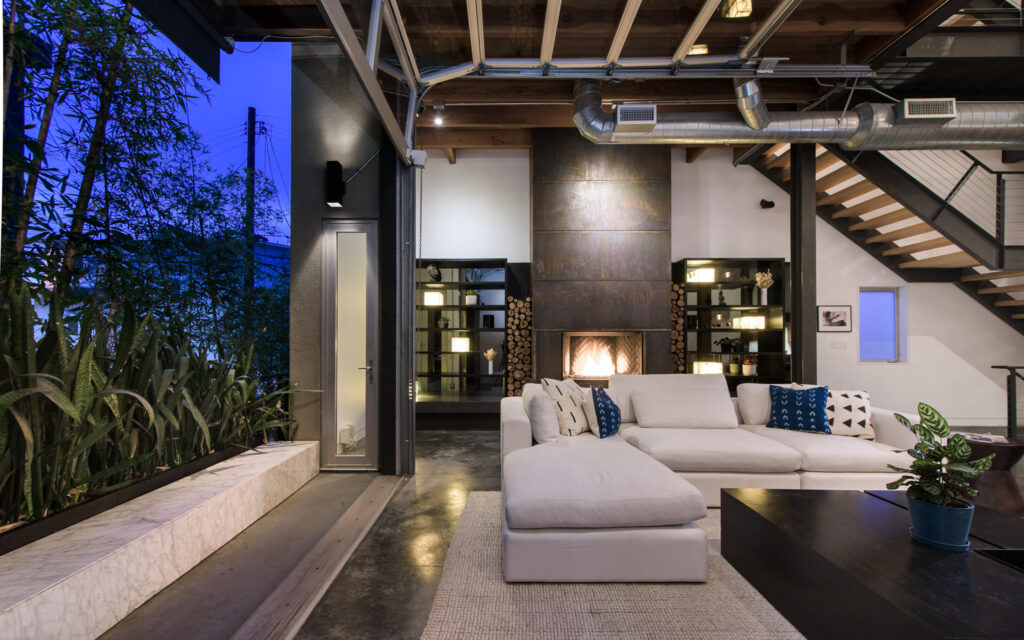
25 BROOKS AVENUE UNIT 4 | VENICE | 2 BEDROOMS | 1,844 SQ. FT.
This modern Steven Ehrlich, AIA-designed loft in Venice really does have it all—panoramic ocean views, seamless indoor-outdoor environs, stylish interiors by interior designer Jae Omar and a coveted seaside location.
“The architect really took beach living with open spaces and fresh air and combined it with loft-style living, including elements of both privacy and indoor-outdoor flow throughout,” says listing agent Jagger Kroener of The Agency.
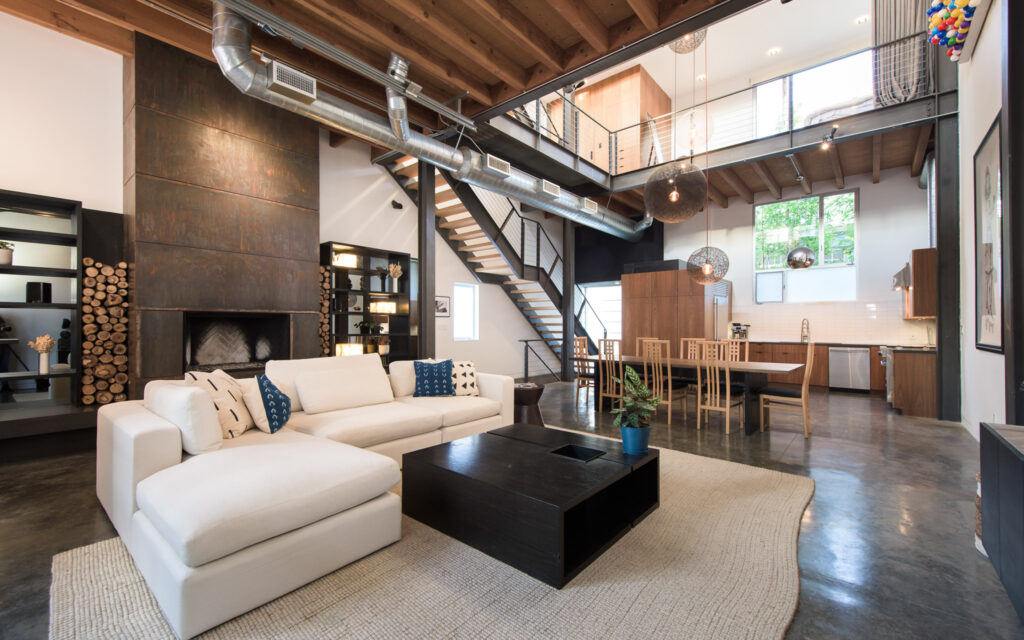
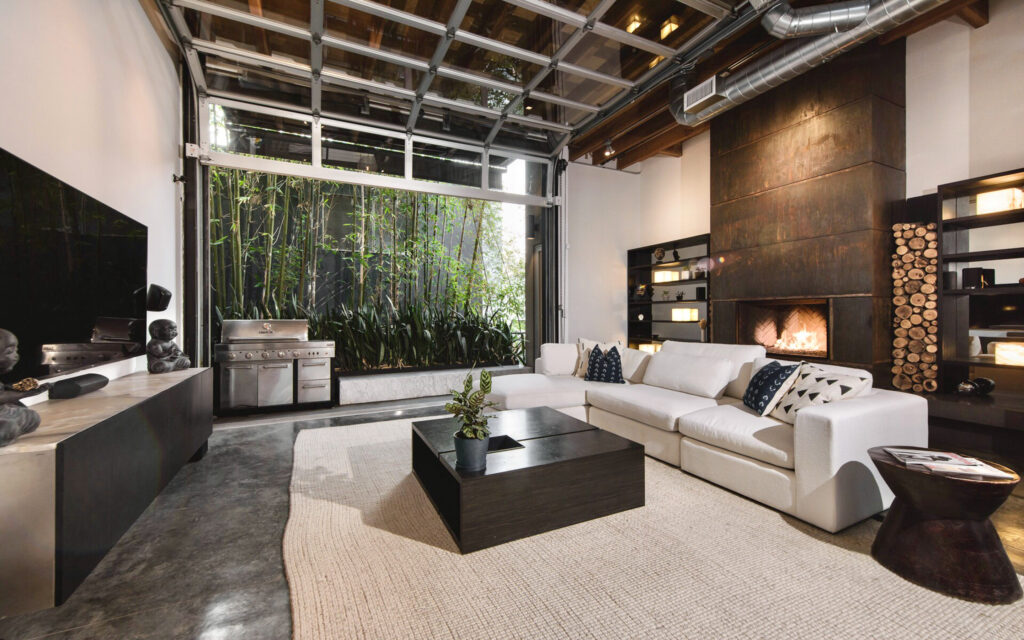
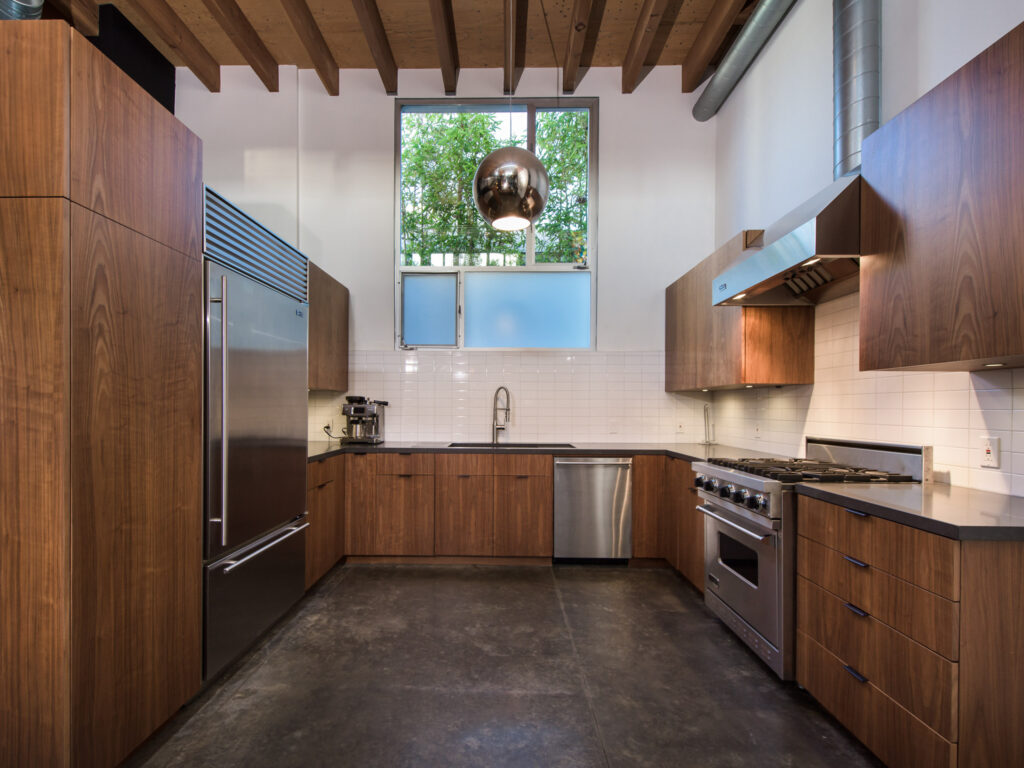
“You get the benefits of living in a single-family home while enjoying architecture moments from the beach and Venice Boardwalk.”
Expect a corner residence offering open, airy interiors with soaring ceilings and a two-and-a-half-story art wall, along with a light-filled living room featuring polished concrete flooring, expansive windows, a large fireplace, and a pull-up garage door window.
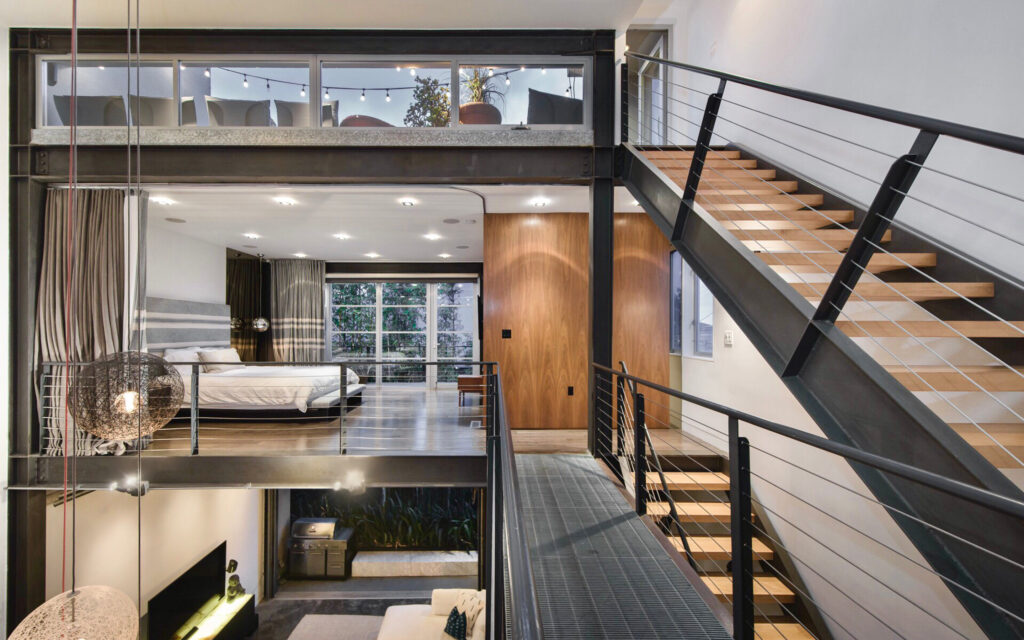
Adding to its appeal is a gourmet kitchen outfitted with Viking and Sub-Zero appliances and custom cabinetry, and a suspended master suite with a showroom closet and spacious balcony. There’s even a private entertainer’s rooftop deck with views of Catalina and Point Dume, plus its own soaking tub.
Jagger Kroener | 310.993.6044 | DRE 01984562
Michael Grady | 424.354.2929 | DRE 1505317
The Agency
List Price $2.44 million
Photographs: Jeff Ong (top) and Marc Angeles (bottom)





