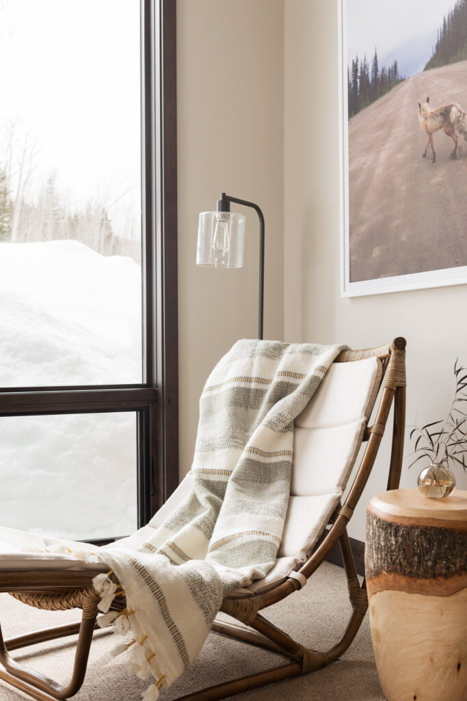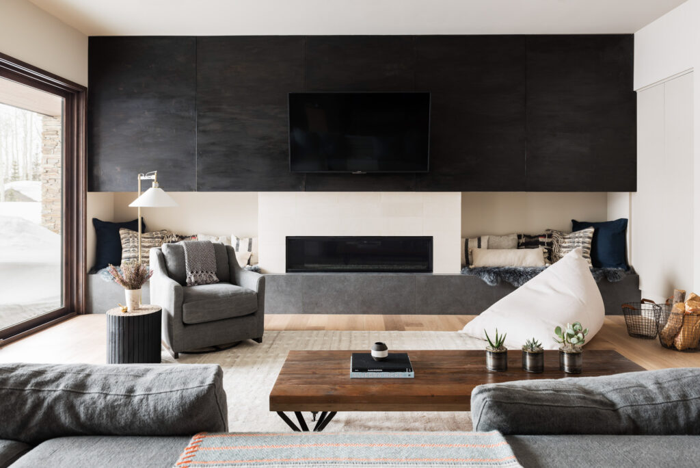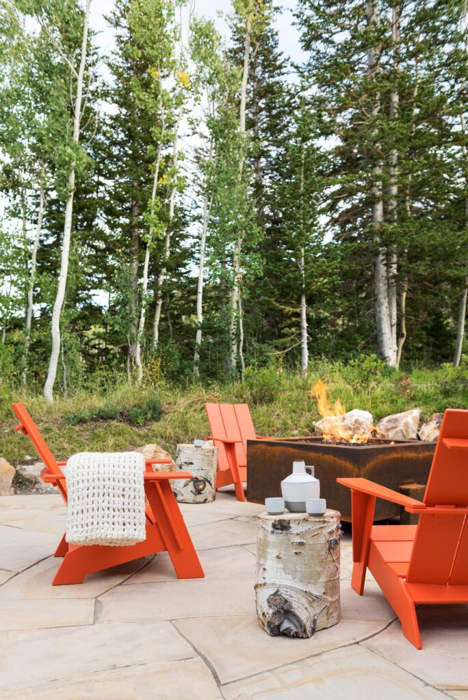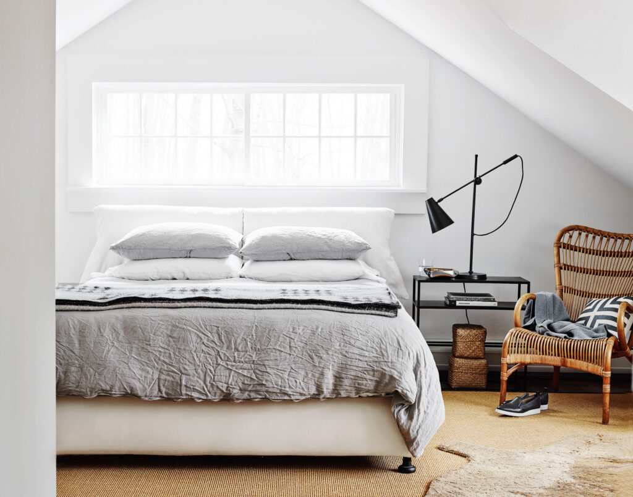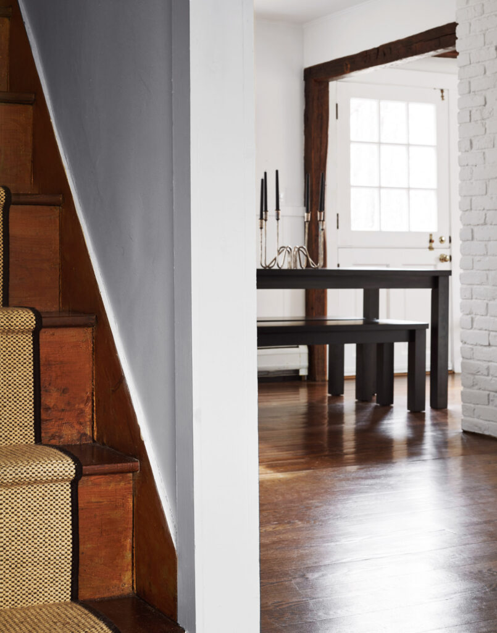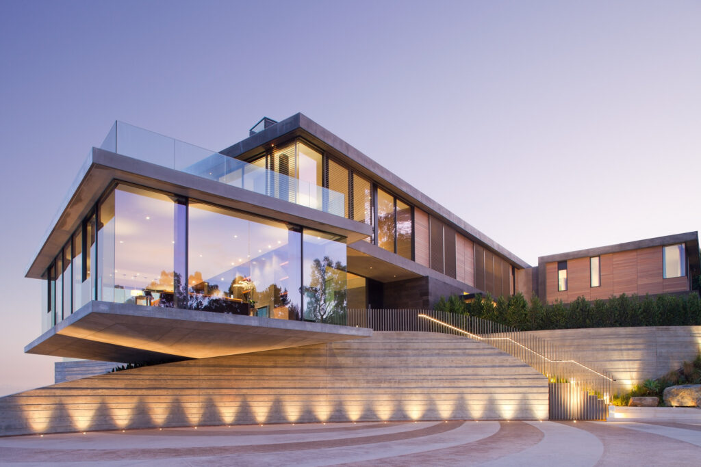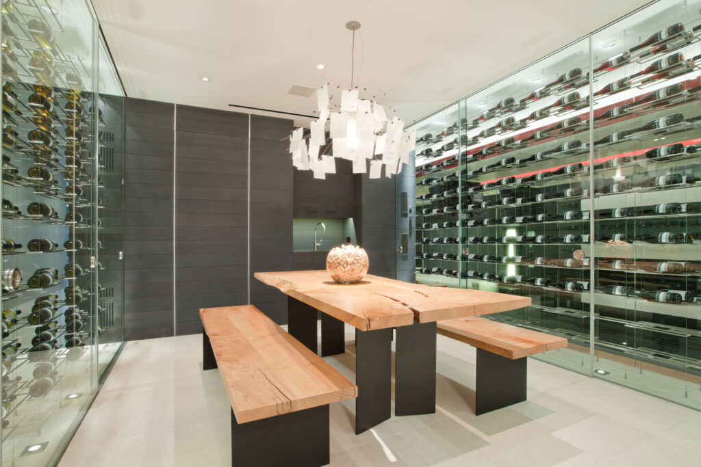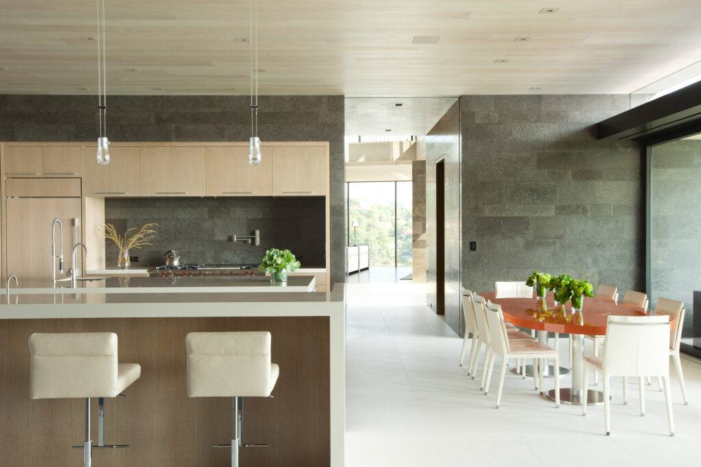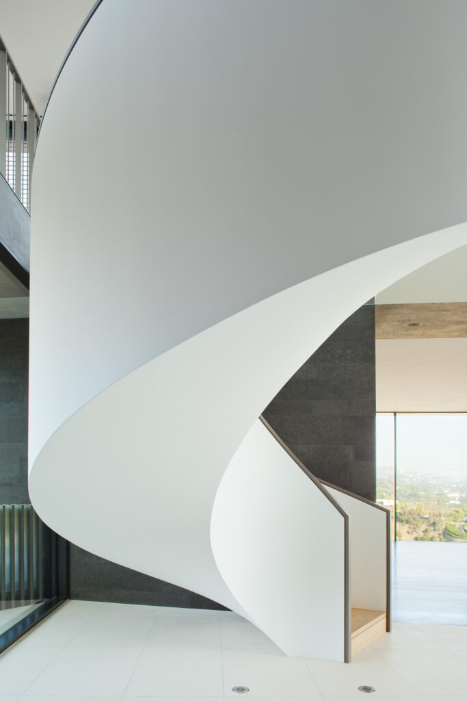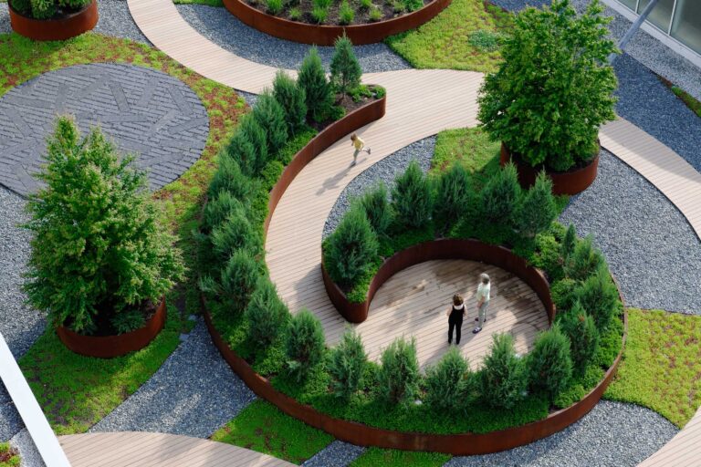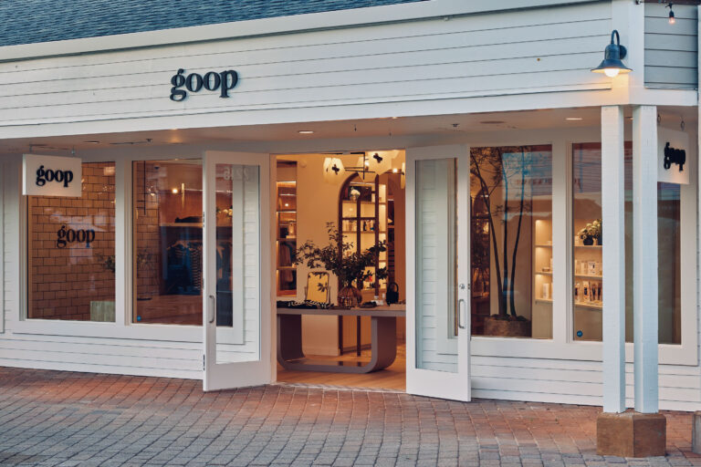Table of Contents
Hudson + Bloum’s Modern Mountain Home
The Colony, a fastidiously finished home with peak views by Hudson + Bloum Design, exudes au courant airs in Park City, Utah.
“Our approach was to keep it timeless and cozy using a neutral palette,” says Hudson + Bloum designers Jennelle Butera and Meghan Meehan of the Park City home they finished to a sophisticated chic that takes its cues from a landscape that is gloriously and consistently on show.
Naturally, the duo note, “We wanted the views to be the focal point” of a design intended to create a “warm and inviting atmosphere” that is “ultra-luxurious and delightfully comfortable.” The material palette, which is marked by natural stones and rich walnut throughout, evokes a sense of the scenery and helped achieve the overall theme—serenity.
To this end, the designers reference the main living room, which is anchored around a beautiful silver travertine slab fireplace. That the best views of the mountains are off this space, they say, it needed to be a point of focus, as well. For warmth, they layered; appointing wool rugs to rooms and dressing furniture with textural throws and pillows.
“Many of our favorite furniture pieces were sustainably sourced and handcrafted in L.A.,” the duo divulges. Such resplendent outdoor views, which seep into the home via liberal use of glass, render walls of artwork mostly superfluous; instead, a few rapturous black and white prints bring attention to a minimalist bench and mantel.
Outside the neutrally hued home a set of Adirondack chairs from Design Within Reach are an animating delight. “Our client loves orange!” say the designers. Only the setting is more vibrant.
Hudson + Bloum | hudsonandbloumdesign.com
Photograph: Courtesy of Lucy Call
Grey Dove Design Loves Wintery White
Kate McCann, the founder of Grey Dove Design, treats her Connecticut country home to a fresh Scandi aesthetic with nods to nature.
“I love a twig,” says Kate McCann, clearly amused while referencing the various forms of the natural flourish that adorns her 1800s barn conversion, Lakeville. To say that Kate McCann is always in the mix is an understatement; she is to an empty shelf or room what an artist is to a canvas, blending like nobody’s business. Farmers’ market finds, vintage and modern pieces, natural woods and wovens, a clean neutral palette—all coalesce in her country home.
Describing Lakeville as “the right size, with good character and not a lot of renovation involved,” Kate McCann approached the design with a reverence for both the home’s rural setting and its past, anecdotally—”a horse actually ran up the staircase,” she mentions—and architecturally by maintaining its original charms, including the mostly untouched kitchen.
White is a clarifying actor throughout, amplifying the effect of natural objects (twigs adorning shelves and windowsills, a twisted walking stick serving as wall sculpture); imports (a rug from Marrakesh, pottery from Copenhagen), local art, and organic textures from linen to wool. Furnishings, meanwhile, combine different eras: An Eames chair, a Danish table, a cabinet and a Murano Mushroom Lamp from the mid-century period mingle with modern-feeling architectural fixtures and fittings from Restoration Hardware and Room & Board. Together these elements express a contemporary Scandi aesthetic with a timeless vibe.
Top of mind for Kate McCann was always to create a place of escape from the bustling city. “It’s so beautiful here, so peaceful and quiet,” she says, as if dreaming of the moment she’ll be there again.
Grey Dove Design | greydovedesign.com
Photographs: Courtesy of David Prince
KAA Design Group on Balance Hill
Poised on a hillside, with a vast view of Los Angeles, Balance Hill by KAA Design Group makes the case for radical transparency.
Marked by architectural rigor and clarity, Balance Hill telegraphs the Case Study Houses of the mid-century period but is dynamically of our own. Designed by architect Grant Kirkpatrick of Los Angeles-based KAA Design Group, working with interior designer Antonia Hutt and construction by Rick Holz Inc., the home strikes a Modernist posture with its minimal material palette (glass, white plaster, wood, and steel), clean lines and geometries.
The structure’s architecture “expresses anchoring, bridging, and progressive transparency as it emerges from the hill and reaches out to claim stunning scenery,” notes KAA Design Group. Designed to amplify its outlook, the home presents a procession of fluid transitions and gracious interior spaces that include a double-sided living area, dramatically cantilevered living and dining pavilion that juts out over the hill like an architectural isthmus, and an entry anchored by a sculptural staircase whose spiral evokes Frank Lloyd Wright’s famed sinuous form at the Guggenheim in New York. The lower level is a playground for all ages with a family area and a screening room with a small stage for family performances.
Other amenities: a wonder of a wine tasting room and a bonafide bowling alley. The view inside the house speaks to fine contemporary tastes featuring meticulous fittings from the likes of Holly Hunt, Christian Liaigre, and Donghia, mid-century modern stalwarts (an Eames lounge chair in the master bedroom), striking artwork, and custom pieces. The exterior, meanwhile, is its own arcadia, tidy and grassy, with a pool deck for soaking in both sun and scene.
KAA Design Group | kaadesigngroup.com
Photographs: Courtesy of Manolo Langis

