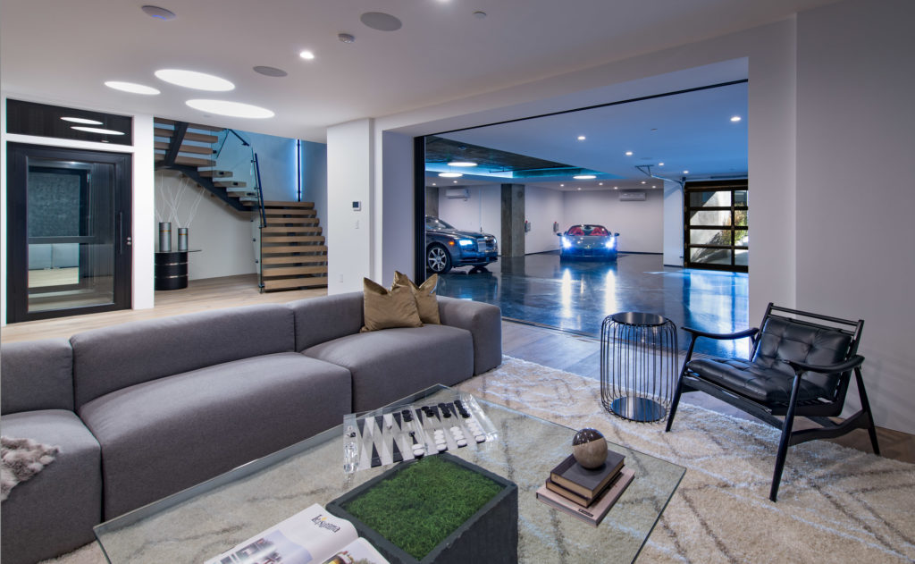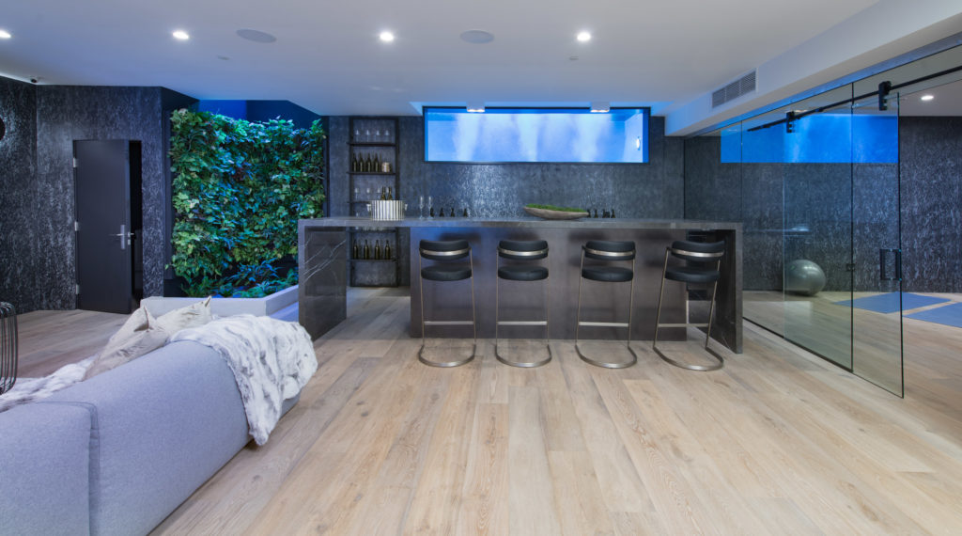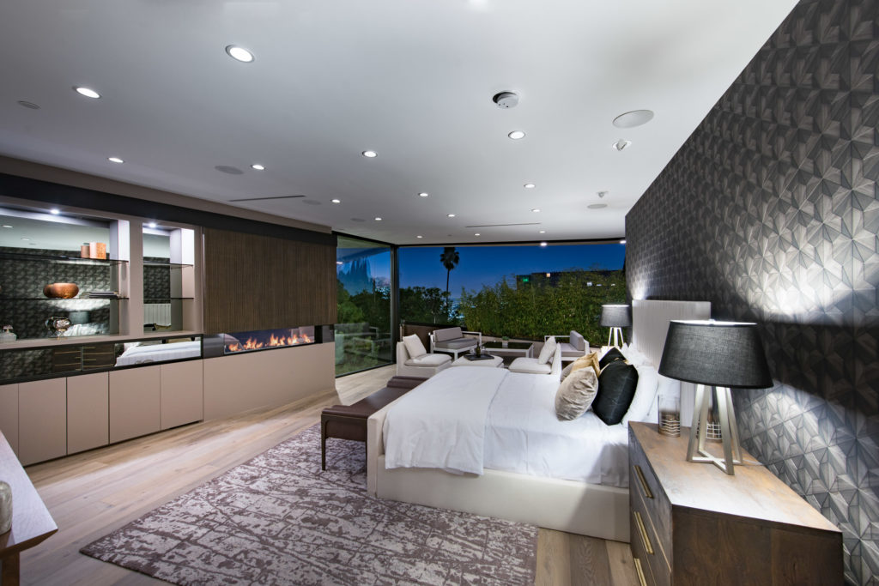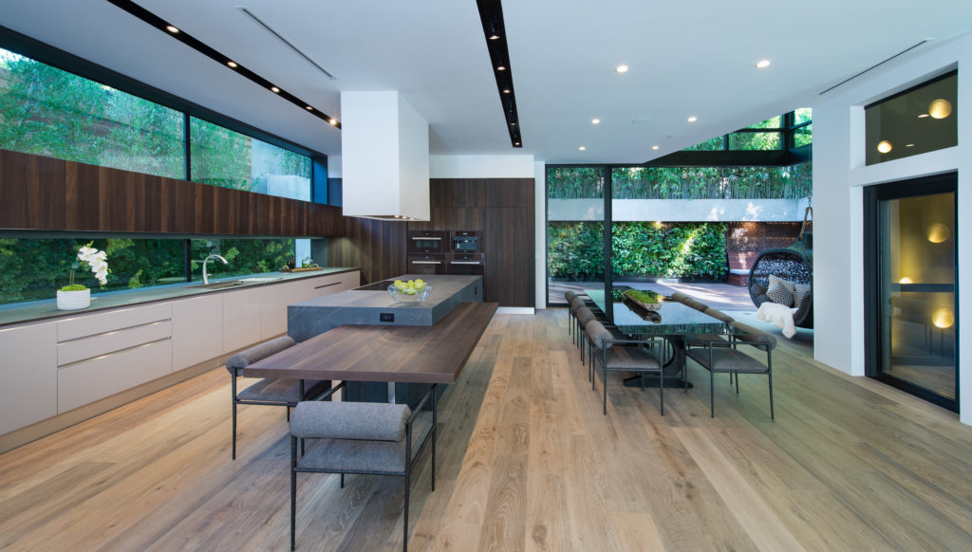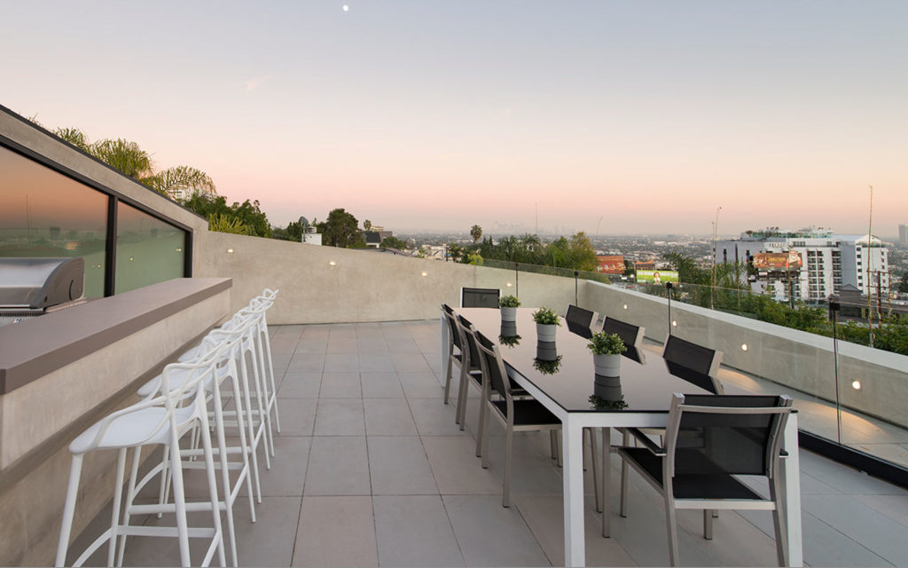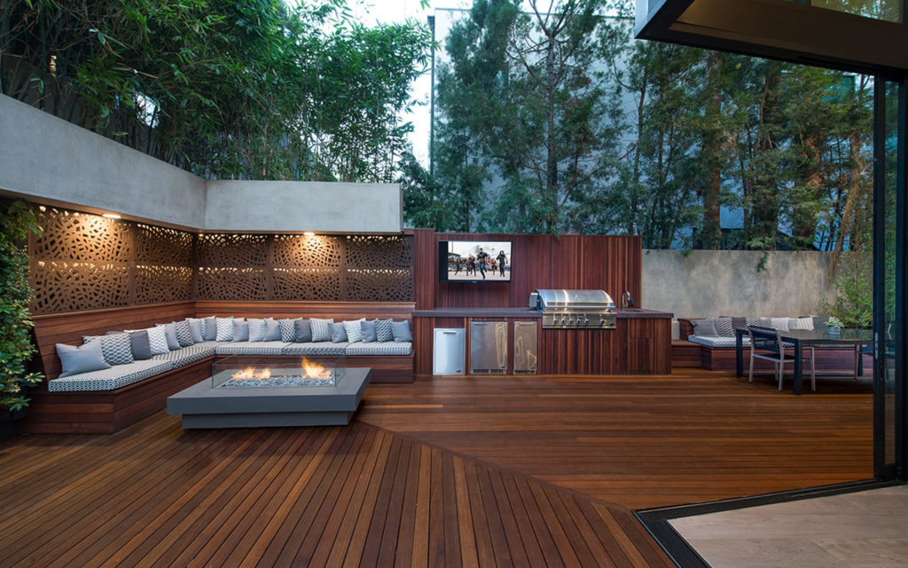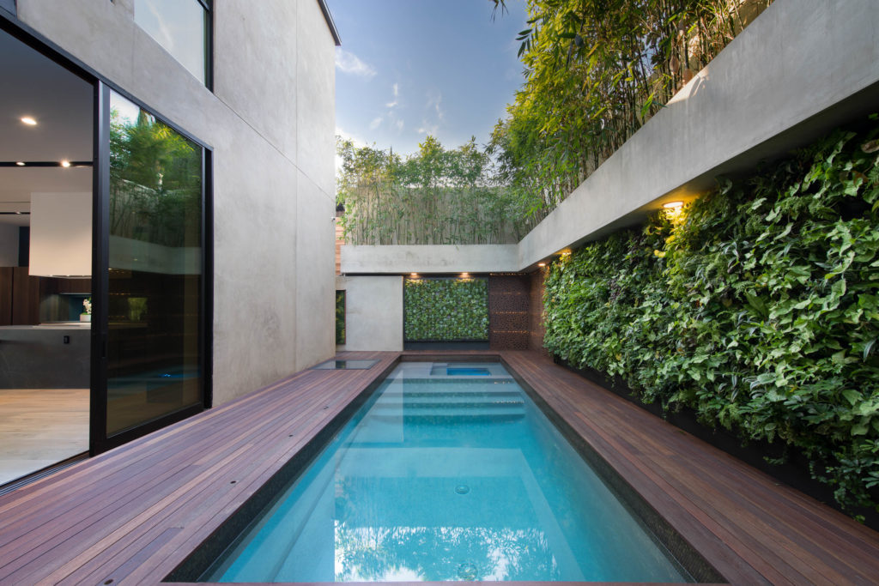The lavish interiors of this meticulously crafted residence offer up a wealth of savvy building touch on the Sunset Strip (like a stunning showpiece garage attached to a decked-out entertaining space), while its outdoor environs mesh perfectly with the natural surroundings.
Think custom-built planter boxes filled with Dodonea and Bamboo trees, as well as an 800-square-foot rooftop deck offering a barbecue, spa, 13-foot fire pit and panoramic city views, and a 22-foot tall waterfall cascading down the side of the home to create a tranquil setting for an open-air dining area.
The showstopper, though, is the front-yard infinity pool boasting a 20-foot window that looks out onto the street and emits a beautiful glow at nighttime.
“This one-of-a-kind modern home seamlessly integrates nature and sophistication,” says Meir Kroll of Always Construction Inc. and The Agency, who built the property in 2018 in collaboration with architect Amit Apel and also is listing it for $6.995 million.
“It encompasses 12-foot ceilings and towering sliding doors that open to a spacious wraparound deck lined with Brazilian mahogany wood. Add to that a glass elevator servicing all floors, two pools, a 22-foot soaring waterfall and indoor-outdoor living walls, and it makes for a dramatic visual experience.”
Situated at 8971 Shoreham Drive just above Sunset Boulevard in the Sunset Strip—below the Bird Streets, and adjacent to Beverly Hills—the property features 6,000-plus square feet of modern yet warm living space on three levels, including a quartet of bedrooms, seven baths and a duo of powder rooms. Expect opulent, open interiors (a collaboration between Always
Construction Inc. and E.Timor Design) boasting white oak flooring, Earth-tone wood wall finishes and Dekton countertops, all tied together with expansive sliding glass doors and floating storefront windows, as well as a floating glass staircase and glass elevator illuminated by 20 custom plaster light fixtures imbedded in the wall of the elevator shaft.
Among the design highlights is a basement entertainment space, complete with a gym; an 11-foot walk-in bar featuring a glass window looking into a second pool in the backyard; the aforementioned living wall sitting below a glass light well; and a space that doubles as a lounge or theater courtesy of a retractable projector and screen.
That area opens via pocketing sliding glass doors to a 1,500-square-foot, climate-controlled subterranean garage/gallery that also can be used for events (in addition to the 6,000 square feet of living space).
Other special touches include neat glass vents above the home’s steam shower to release steam without opening the door, along with a fully automated Creston smart home system.
On the main level, a large floating handmade chair made of lava-based fibers sits in a vaulted open space where pocket doors open from the kitchen to the backyard. “It really makes great use of the space and creates the perfect indoor-outdoor experience,” says Kroll.
“You can sit in it with friends or a cuddle up with a loved one; it’s basically the size of a small bed. Craziest part is if you want it out of your way entirely, just press a button and it rises into the vaulted open ceiling above!”
PRESENTED BY
Meir Kroll of The Agency
310.341.4393
List Price $6.995 million
PHOTOGRAPHS: COURTESY OF THE AGENCY
