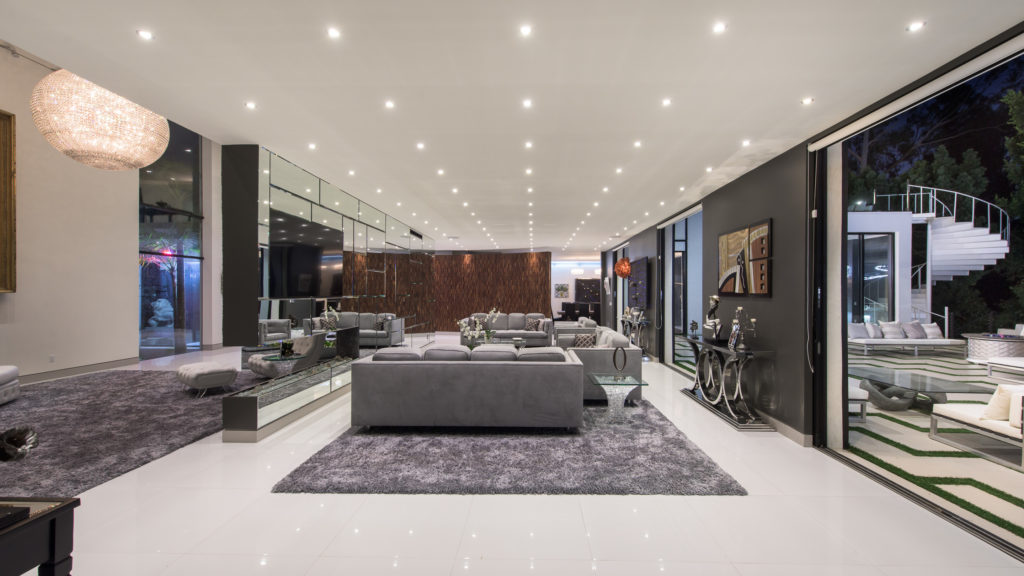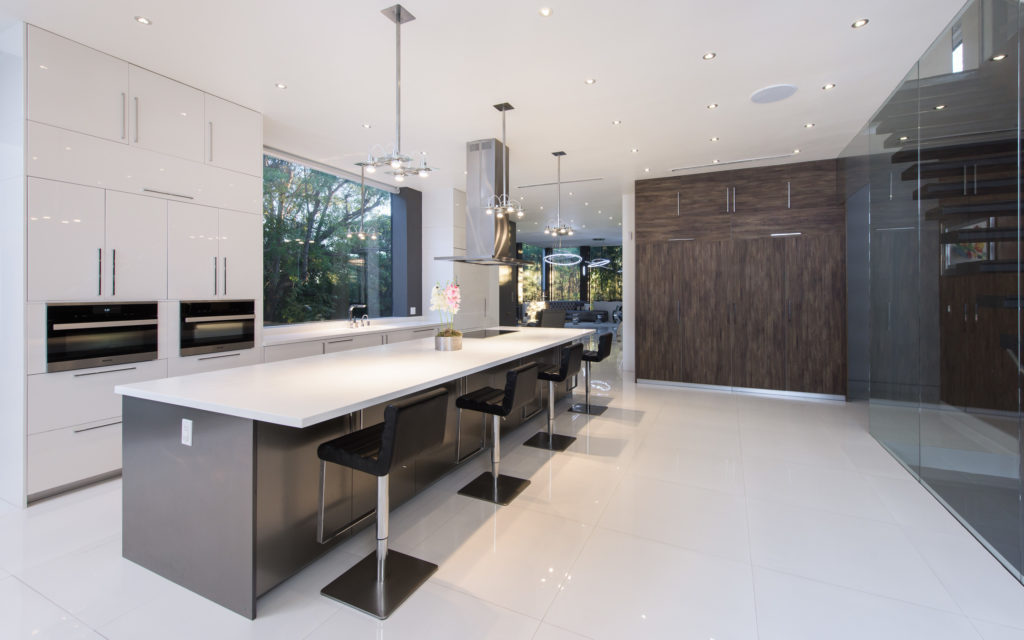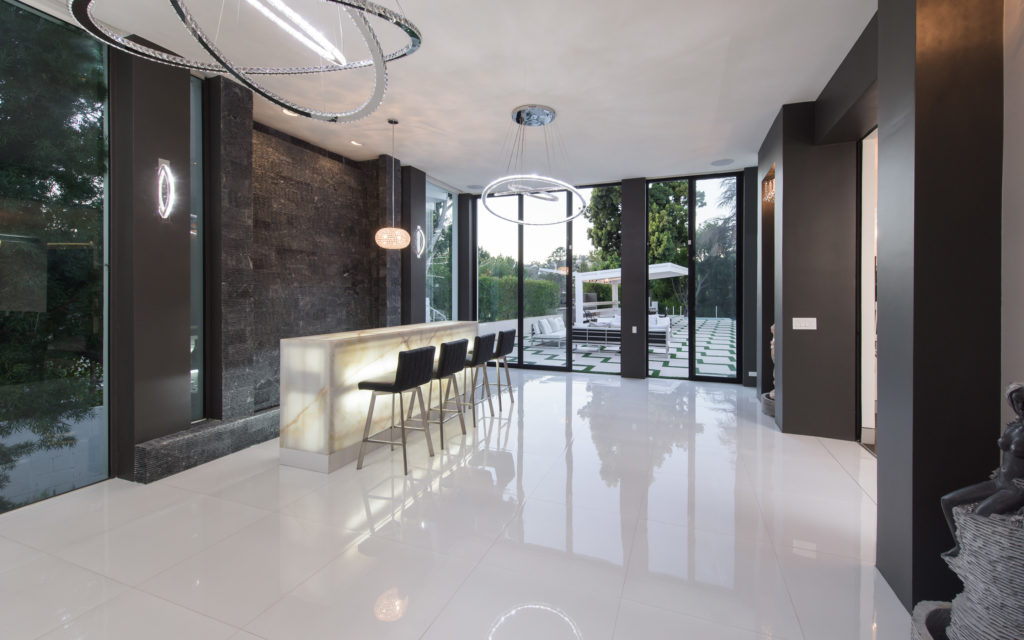Fancy taking a turn on a charming swing bed dangling from a towering tree adjacent to a sparkling infinity-edge pool and spa, or maybe showing off an elite car collection via a six-car auto gallery? How about enjoying the latest studio release in a plush, professional-grade movie theater or selecting a tasty vintage from the walk-in wine cellar?
This iconic Beverly Hills estate lends itself to all of these pleasures and plenty more courtesy of a dramatic redesign that transformed an iconic mid-century home built in 1950 by noted Case Study House-era architect William S. Beckett (who has completed projects for clients including Academy Award-winning actor Charlton Heston) into a modern sanctuary by its current owner, a local developer.
“I accomplished my vision of dramatic elegance with unique style while maintaining complete privacy in the best area of Beverly Hills,” says the developer/homeowner of the property. “Special features include a very expensive, large entry door; an 8-foot, double-sided fireplace; an outdoor kitchen; an Italian custom kitchen; 50-foot-wide front granite waterfall; three floating staircases; and a 1,500 square-foot movie theater with custom Italian sofas.”
Now on the market for $22.5 million, listed by Mauricio Umansky and Adi Perez of The Agency, this home set at the end of a long, private drive at 1024 Summit Drive was exquisitely reimagined in 2015 and showcases high-end touches and breathtaking city views.
Expect 12,000 square feet of warm yet sophisticated and light-filled living space replete with wood, stone, and white porcelain finishes, as well as designer lighting, side by side with original details such as show-stopping floor-to-ceiling windows, a curved partition wall sporting a wood mosaic, a historic wall safe signed by five individuals (including Beckett, silent film star Tom Mix and Woolworth heiress Barbara Hutton) and a walkway bridge connecting the main home to a two-bedroom guest house.
Masterfully designed for entertaining, the grand rooms flow seamlessly from an expansive chef’s kitchen with eat-in marble island and breakfast area to a sweeping, solarium-like great room with a marble bar, along with a separate catering kitchen, billiards room, wine cellar and theater.
Two architectural staircases lead to an expansive second level boasting a spacious master suite with dual showroom closets, an elegant bath and sprawling, private terrace with a spa overlooking gorgeous views of Beverly Hills.
Among other highlights is a Crestron smart-home system. Meanwhile, the lot of almost an acre features a 20-car motor court, intriguing tiled patios, a tranquil meditation garden, and built-in poolside bar and grill that leads to a flat, grassy lawn and floating zero-edge infinity pool and spa surrounded by mature trees and towering palms.
BEVERLY HILLS ESTATE
BUILT IN 1950 BY CASE STUDY
HOUSE-ERA ARCHITECT WILLIAM S. BECKETT
MID-CENTURY MODERN
12,000 SQ. FT
PRESENTED BY
Mauricio Umansky and Adi Perez of The Agency
List Price
$22.5 million
PHOTOGRAPHS: COURTESY OF THE AGENCY








