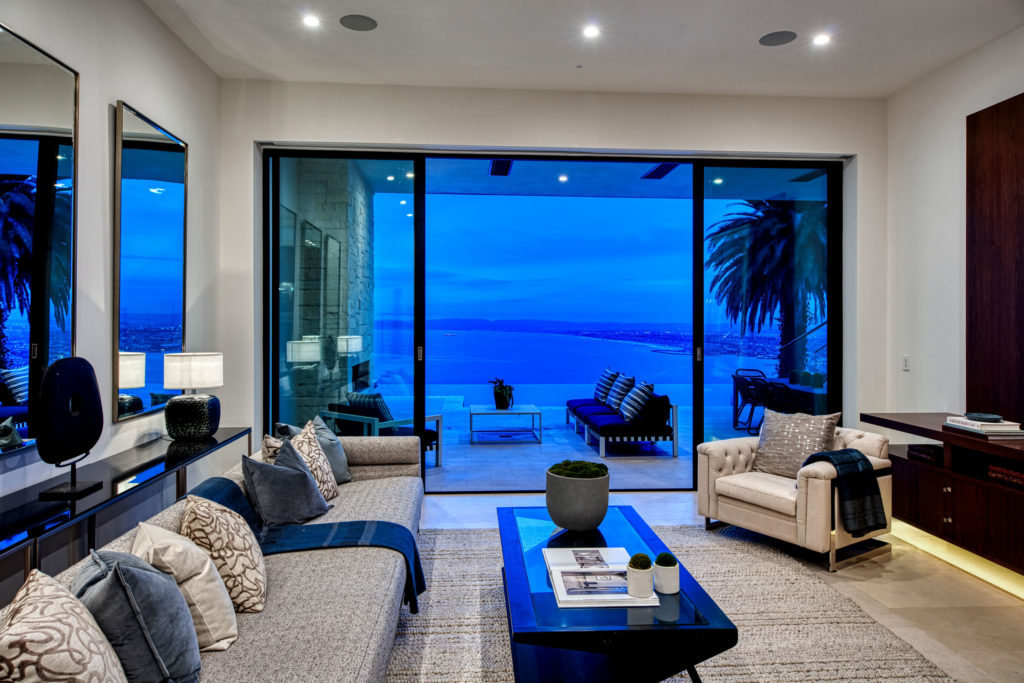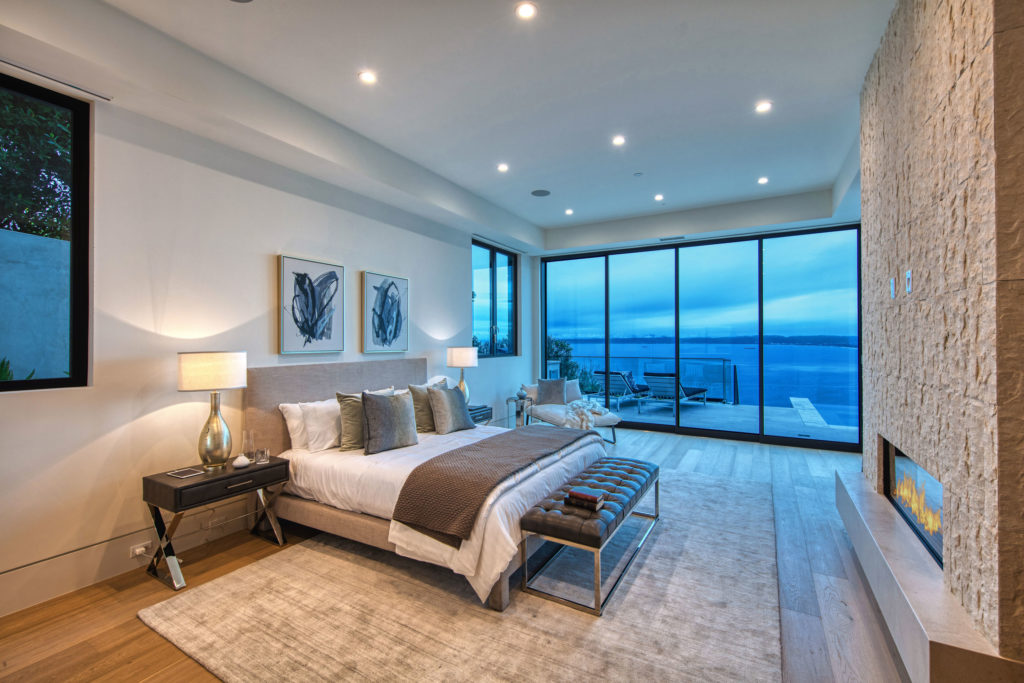To truly understand an exclusive South Bay estate like 941 Via Nogales is to experience it. Mere photos do not sufficiently express the sheer grandness of its rooms, nor its abundance of heavenly views. A home like this must be felt; look out over the vast Pacific, the white water vistas of the entire Queen’s Necklace and over downtown Los Angeles, and one is swept away.
“Meticulous attention to detail, scale and volume, have created this timeless masterpiece,” explains Chris Adlam of Vista Sotheby’s International Realty.
The magnificent showpiece awaits a charmed individual to match its refined elegance and stateliness. While its incredible volume may at first glance make the home appear almost museum-like, once inside, it is welcoming and summons scenes of a life shared with friends, family, and colleagues. Beyond this harmonious feeling, the home inspires with insurmountable quality from design to construction.
Notably, the estate was conceived by developer Subir Chowdhury, a consultant, and author known as the “quality expert” according to the New York Times. He has written 15 books, many of which have saved Fortune 500 companies billions of dollars with his best business practices and philosophies.
Well, warranted are his honoraries, as the quality in the home expresses a perfect state of craftsmanship, architectural design, and spatial nature. Perched atop Palos Verdes Estates, along a lushly landscaped street of properties worth millions, this modern masterpiece is discreetly tucked into the hillside.
Protected by a lovely slate roof and trimmed with copper rain gutters and mahogany eaves, the home is expansive; at just over 7,100 square feet, there is tremendous scale and openness via a flowing layout.
One easily envisions the ultimate charity event held here. From the music room, where guests can sip cocktails to the sounds of a pianist, to the formal living room, where a party can move about the graceful sitting areas of the home, through to the gorgeous dining room with built-in buffets providing ample storage, to the family room, then on to the expansive balcony overlooking the Pacific.
Throughout the home are soaring, architecturally detailed ceilings dotted with skylights, with the centrally located, light-filled atrium creating a dramatic ambiance. The walls are swathed in black iron windows and glass doors while the entire back of the home on both levels are trimmed in massive Fleetwood glass doors that open up its entirety to gorgeous vistas.
Both feature tremendous balconies with awe-inspiring views of the ocean, neighboring trees and pretty landscapes. Upper and lower balconies alike have room for outdoor dining and living areas, and also include built-in barbecues, refrigerators and a cooking prep area.
On the lower balcony is the pristine infinity pool that appears to spill off into the sea. “The striking views across the infinity pool span up the coastline, and include city lights, as well as from Malibu and beyond,” says Adlam. A few steps down from the lower balcony one can cozy by the firepit on cool nights while children run and play on the grassy lawn further below.
On the top floor, the state-of-the-art chef’s kitchen is well planned and includes every convenience, from an oversized Thermador range with grill and griddle to refrigerated Sub-Zero drawers and multiple dishwashers. Uniquely, and conveniently for the tidy entertainer feeding hungry guests at the eat-in bar, the kitchen has an additional cleaning area and dishwasher at the adjacent marble-topped wet bar. Here, effortlessly beautiful statuary marble countertops are complemented by warm wood-grained cabinets throughout.
One descends the modern stairwell and arrives at an impressive foyer; this center space connects the downstairs bedrooms and common areas. Just across is the 500-plus bottle wine cellar that looks like a work of art (or a display in a Michael Mina restaurant), which is conveniently located near the eight-person home theater. There are four bedrooms on this level as well as the master suite.
The en-suite bedrooms all have clean lines, high ceilings, and iron casement windows. Each bath is individually designed with fresh tile patterns blending glass tiles, marble, concrete, and unique light fixtures. The serene master suite, meanwhile, includes one of the five sleek modern fireplaces in the home, with the one here designed in rough-cut limestone.
The space is comprised of a large comfortable living space with two sets of Fleetwood glass doors that open to the balcony, which is just steps to the hot tub and infinity pool. The master bath is rich in design with floor-to-ceiling, marble-framed vanities and floors, self-cleaning his-and-hers toilets, and a luxurious steam shower and jetted tub. Completing the master suite is a large closet with a plethora of built-ins for two.
Loaded with every au courant amenity one could possibly wish for, this smart home is controlled by a savant system by Crestron and includes a residential elevator as well as a three-car garage. Meticulously detailed, the surrounding landscapes, stone retainer walls and modern gates provide privacy while beautifully blending with flora and fauna.
“This exceptional home raises the bar on luxury,” concludes Adlam. “Words and photos do not do it justice… there’s simply nothing else like it.”
PRESENTED BY
Chris Adlam of Vista Sotheby’s
International Realty
310.493.7216
List Price
$10,900,000
PHOTOGRAPHS BY PAUL JONASON









