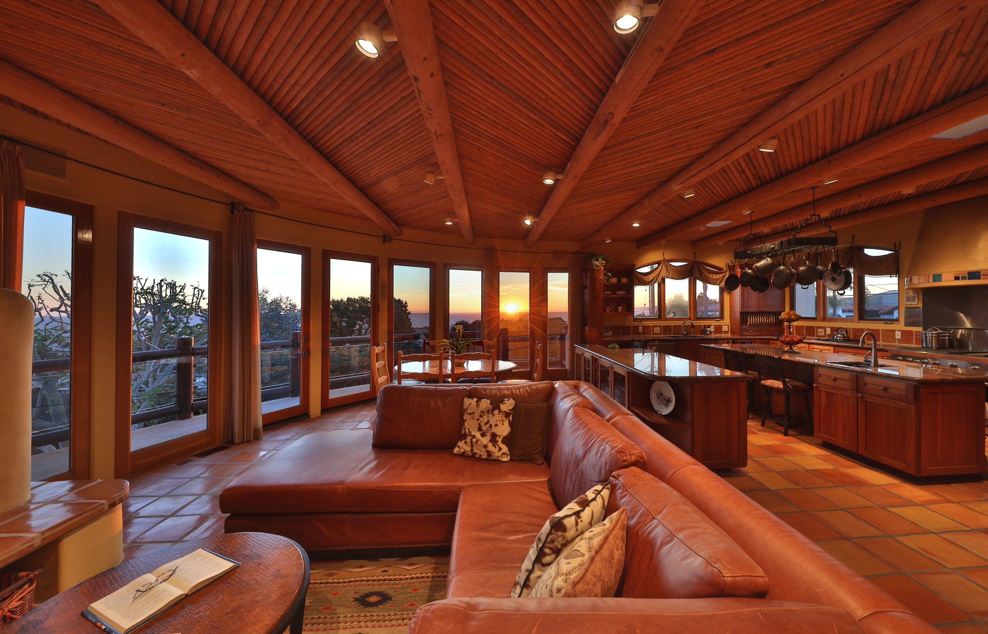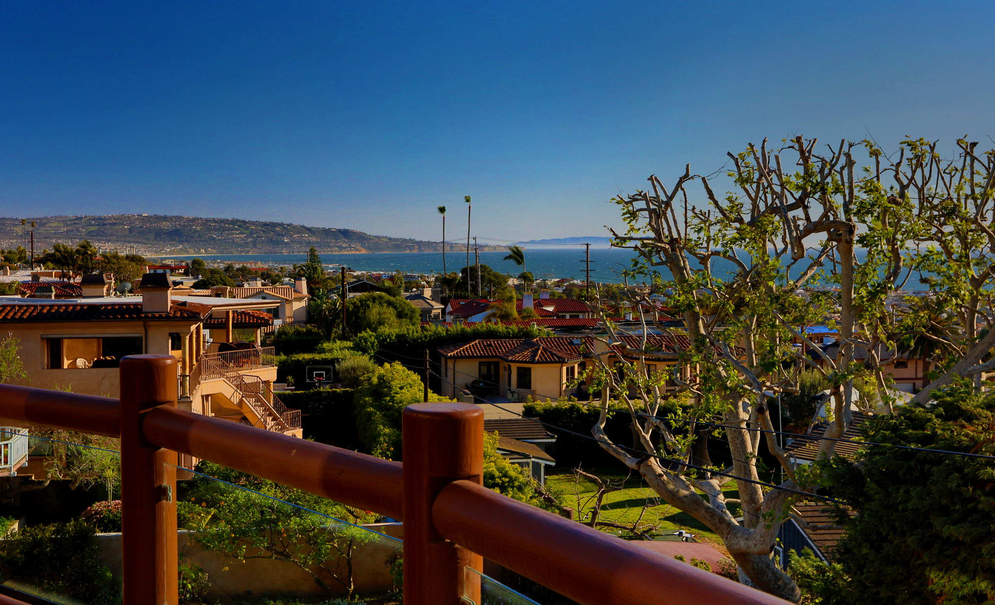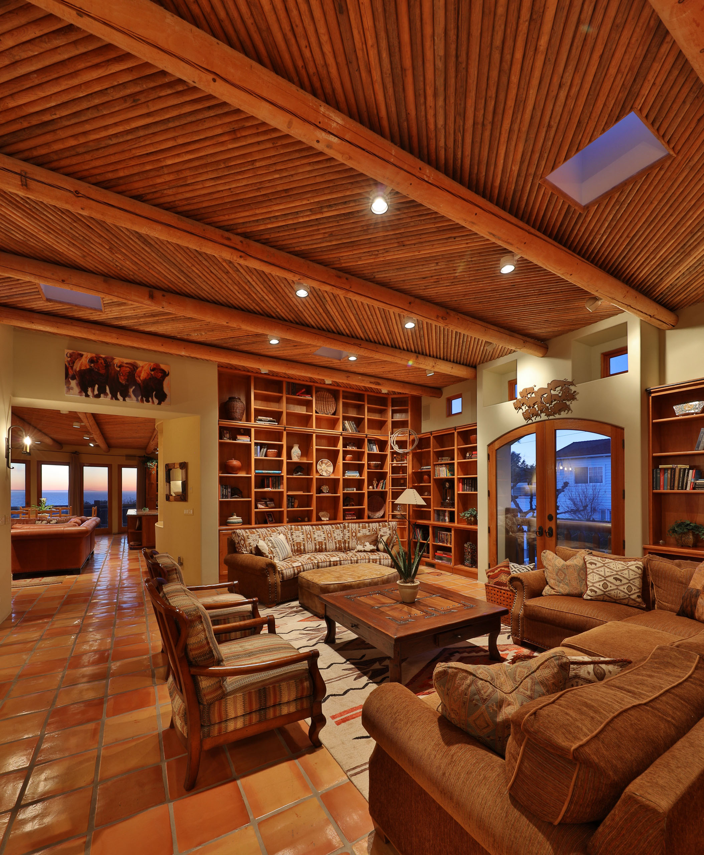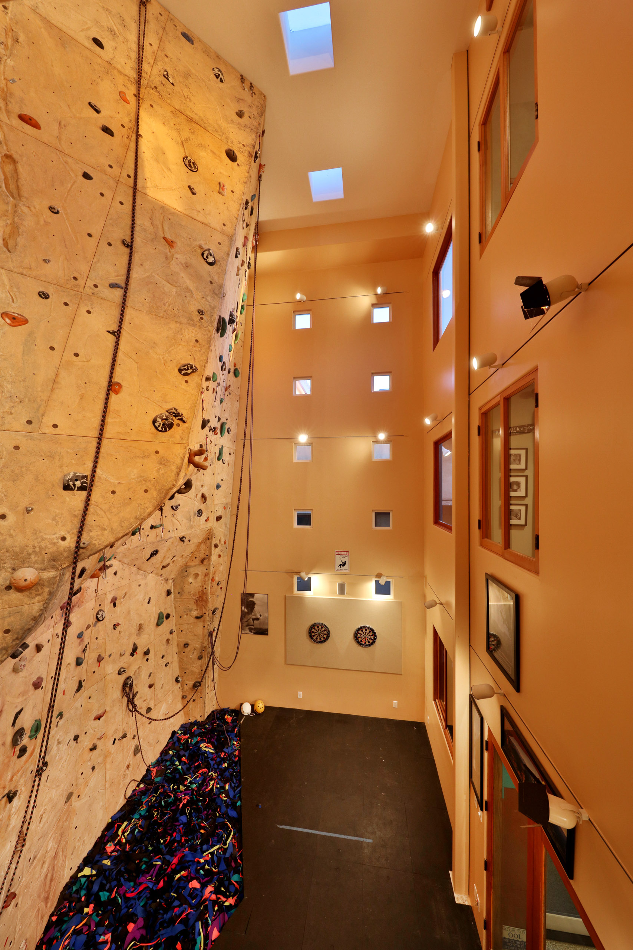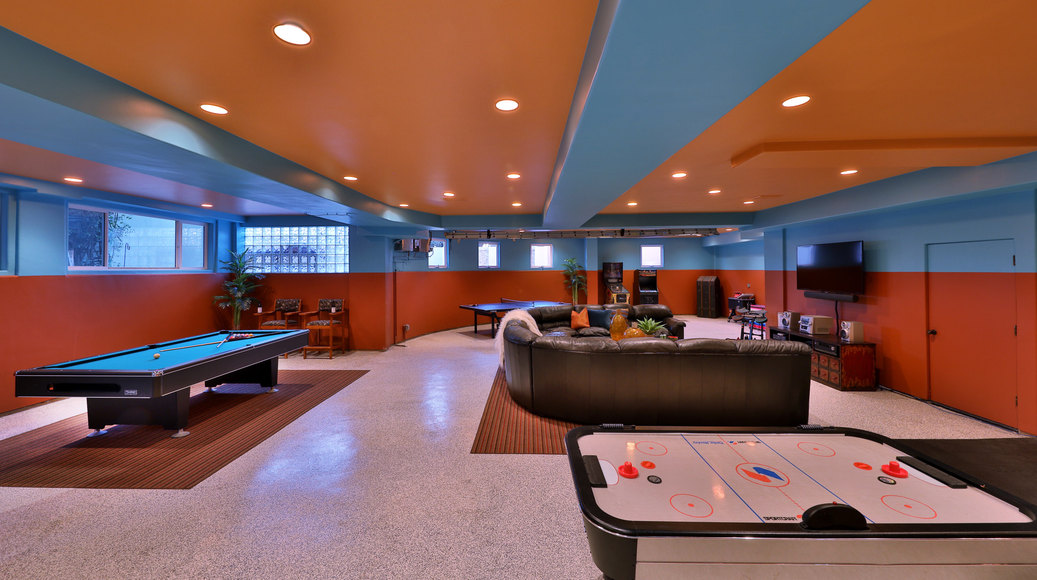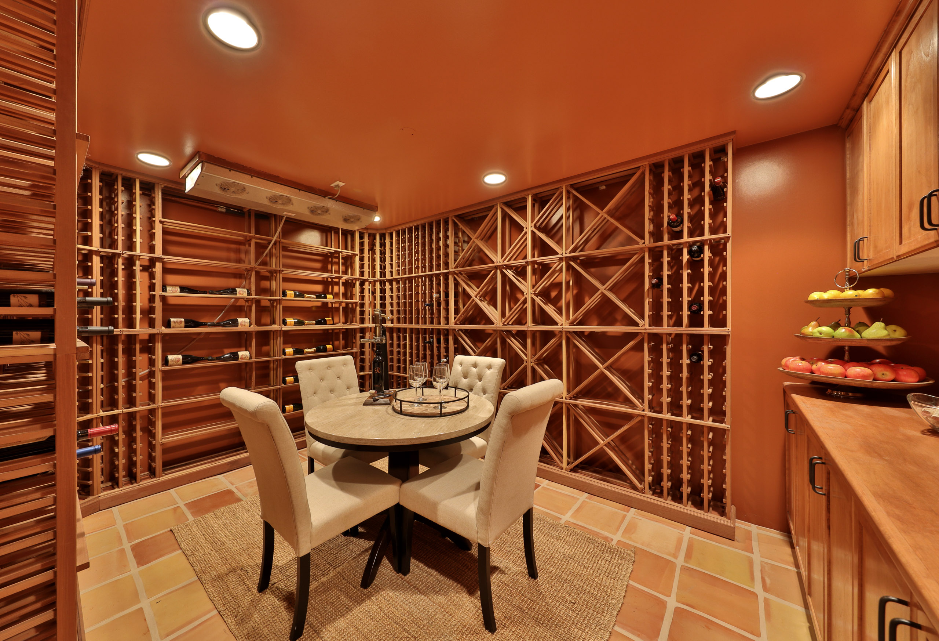A Sophisticated Santa Fe Estate on a Prime Manhattan Beach Corner Sets the Stage for Festive, Family-friendly Living
In the 1990s, a couple built a Santa Fe home on a quiet corner in Manhattan Beach. Set on creating a faithful rendition of the architectural style, they carefully decked the property with bona fide features: cacti on the front lawn and thick roof beams (also called vigas) along the roofline with antique wood details throughout. They also managed to infuse the sprawling home with classic California Coastal features and unexpected, family-friendly twists.
“I was really drawn to it because it wasn’t everybody else’s house,” says Vicki Ascher, who owned the property with husband Dennis from the mid-2000s onward. “It wasn’t the Cape Cod house, it wasn’t the California Mediterranean House. That’s one of the reasons I loved it.” Tucked behind the estate’s creamy stucco exterior and drought-tolerant landscape populated with desert plants—including a graceful palo verde tree that shows off a colorful burst of yellow-green flowers when in bloom—Ascher discovered a place where she and her family would happily play and entertain for years.
There’s an earthy, sophisticated atmosphere that courses through the place, coming mainly from a medley of high-grade, authentic materials and an abundance of natural sunlight. There are floors of distressed hickory that contrast with smooth terra cotta colored Saltillo tile, and slender stair rails of distressed wood and an artisanal collection of stylishly rough-hewn doors throughout.
According to real estate firm Gillespie-Host Group: “This magnificent home is like no other. It is authentic and unique with historical details.” Of special note are the picturesque antique doors found at the home’s entrance, sourced from an age-old church in Mexico that was destroyed in an earthquake.
Despite its unmistakably Santa Fe roots, Southern California design cues have been seamlessly blended into the estate. It starts with the structure’s gently curved exterior that bends around the property’s high vantage point on Anderson Street. This allows for wide-screen views of the Pacific Ocean that span from Palos Verdes and Catalina Island in the south to the north with views of Point Dume and the Channel Islands.
“You get some beautiful views and sunsets,” notes Ascher. “It’s a bright and beautiful place.” This is due to the property’s southwest exposure that “drenches the home with morning sunlight,” according to Gillespie-Host, which also points out the home’s strategic skylights that “add additional light and visual appeal to the space.”
Inside the three-story home, rooms are spacious and open. Ceilings are soaring, often decked with an eye-catching viga and latilla wood ceiling system. This beam-and-stick style formed the ceiling and roof supports in traditional Santa Fe architecture. Worked into a modern-day California home by the beach, the look is earthy and studious.
The home has a reverse floorplan, used in many local properties as a strategy to make the most of ocean views. In this home, it means the communal great room and spacious kitchen are found on the top floor. “The kitchen is a real gathering place,” notes Ascher. Equipped with two gleaming islands, the kitchen often functions as home base for adults while children enjoy the home’s playful features.
“It’s a house that really works as far as entertaining goes.” The top floor is home to an elegant dining room that’s host to a striking coastal panorama. Also on this floor is the library, a grand space notable for its network of custom woodwork that reaches to the ceiling and includes bookcases and a ladder. Open the cathedral-shaped doors in the room and there’s a fresh-air deck overlooking the spa and pool.
The estate offers an oft-desired mix of traits: a bounty of private, tucked away spaces where one can be alone—and a choice of fun communal spaces for connecting with others. “This home has great synergy where family and friends will want to gather,” notes Gillespie-Host.
Ascher recounts the first time she toured the five-bedroom, six-bath property, and discovered in an instant that it was the right place for her and her family. “I was probably there for 30 seconds and I said, ‘I think we found what we’re looking for.’” Citing the amiable family atmosphere that doubles as an entertaining hub for adults, Ascher also found the spaciousness of the home and the surrounding neighborhood a major draw.
“It looks like a big home from the exterior, but once inside I found it to be much more expansive than I originally thought. Three floors, a huge recreation room and a pool—and it was surprising to find a custom rock climbing wall inside.”
This professional rock climbing wall is a focus of the kid-like sense of fun in the house, but Ascher did decide to scrap the roller hockey rink in the home’s generous recreation room in lieu of game tables and a lounge. The outdoor salt water pool and spa, tucked discreetly along the side of the home, is another favorite place to play.
So fun is the house on the corner of Anderson and 3rd Street, dubbed “The Recreation Center” by friends, that it became a popular location for a revolving dinner series, where local families would take turns hosting a weekday evening at their homes. “It’s a magnet for the kids,” she says of the house. “It’s a recreation center. It’s fun.”
A complement to the estate is its surroundings. The Hill Section of Manhattan Beach is a place lauded for its family-friendly ease, including wide streets, a lower density of homes and ample sidewalks. “There’s breathing space here,” says Ascher, who points out the property’s abundance of street parking is ideal for entertaining. The home’s corner lot status and hillside vantage point is another bonus: “I loved having that extra open space—and the views are fabulous.”
“The surrounding homes that are below fall away from this corner lot and magnify the stature of this magnificent beauty,” adds Gillespie-Host.
There’s also the positive family vibe of Anderson Street, which is home to a block party each summer, and the fact that a 10-minute stroll brings one to the beach or the boutiques and eateries of downtown Manhattan Beach.
“We were looking for a place where the kids would want to come and hang out,” Ascher says of those happy years.
“I wanted it to be that house. And this is that house.”
Presented by
Gillespie-Host Group | 310.796.1617
Vista Sotheby’s International Realty
233anderson.com | List Price $6,495,000 | Their Current Listings
Photography by Paul Jonason

