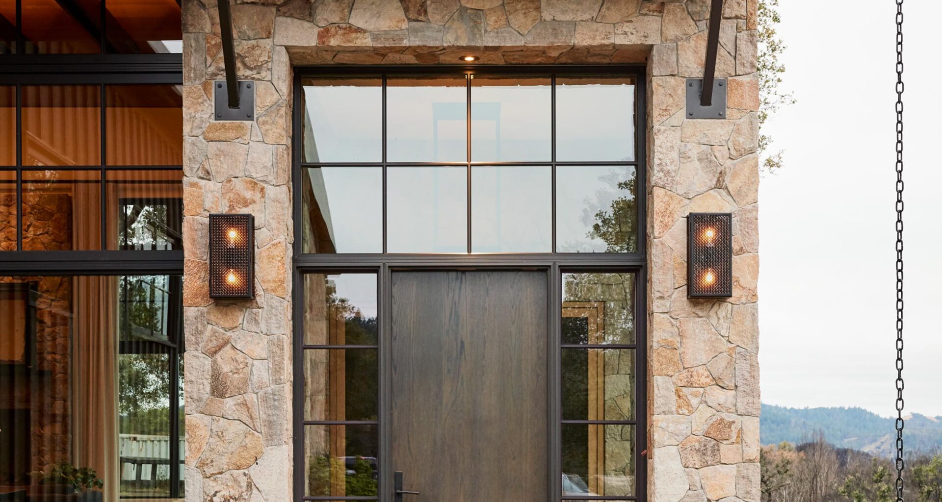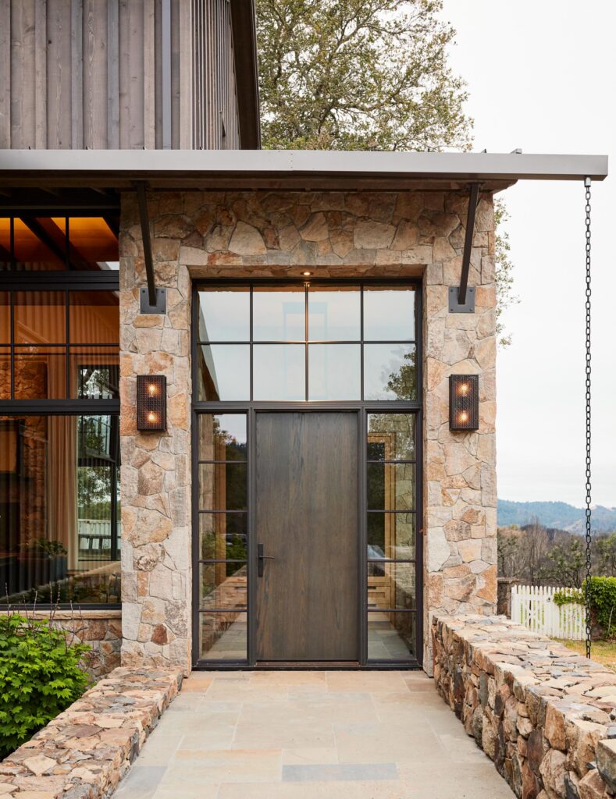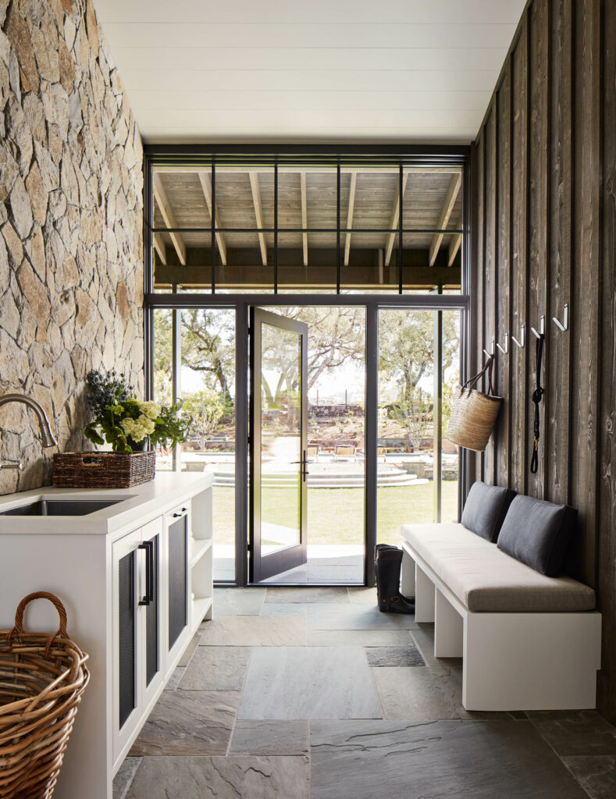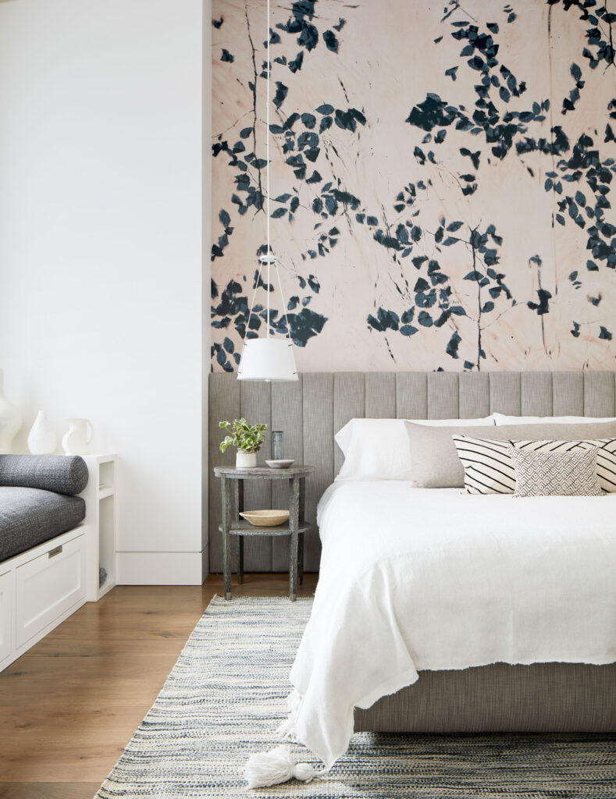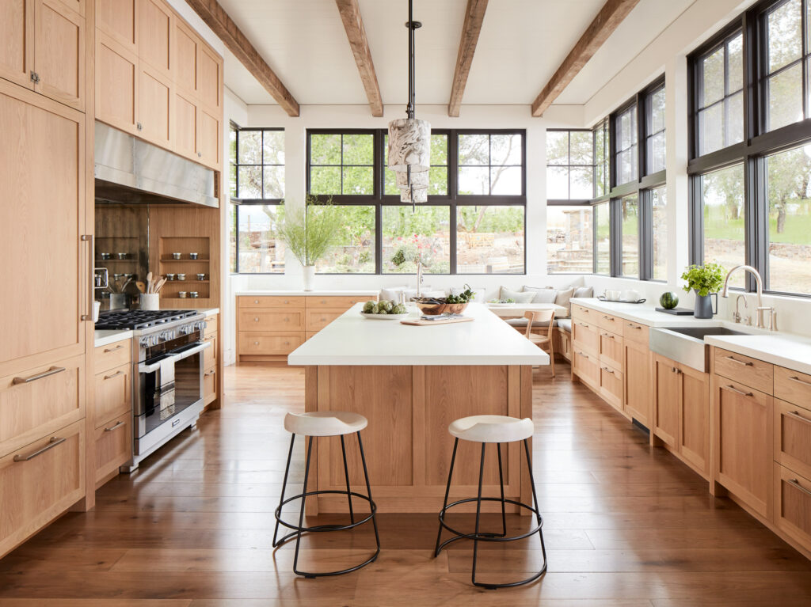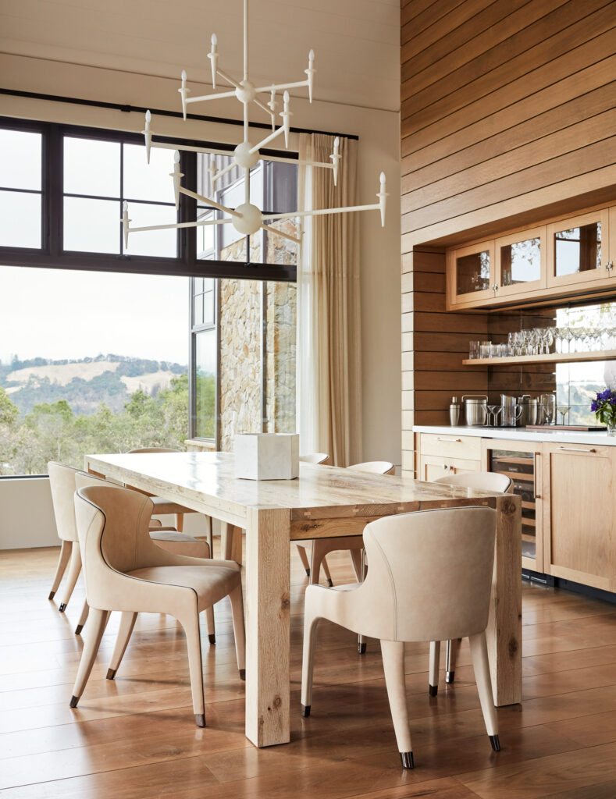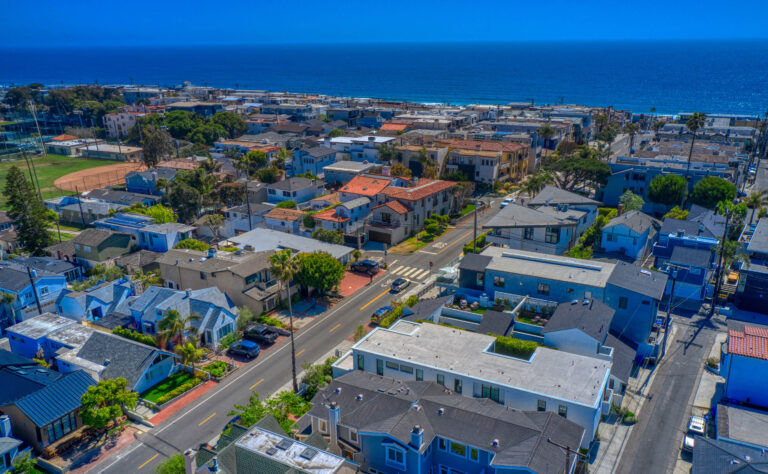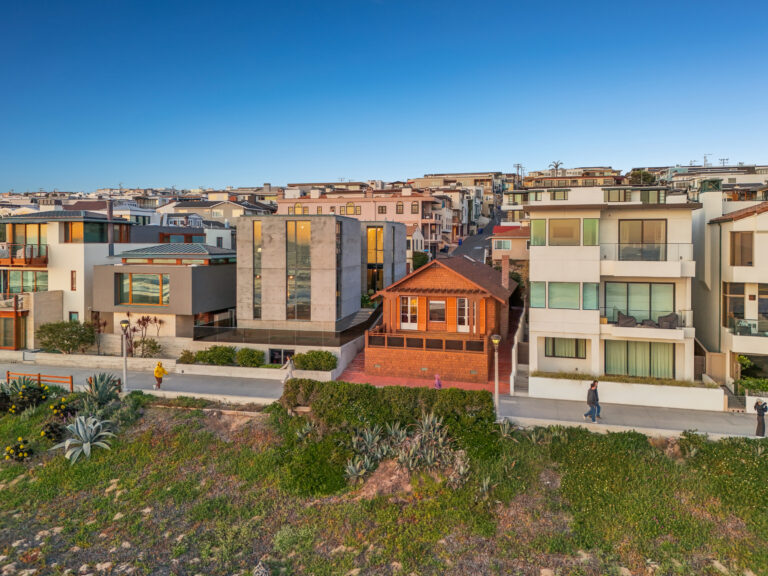Designed with the objective of enhancing the surrounding views, this Calistoga house marries rustic & modern
While today it feels peaceful, this project nearly suffered a tragic fate. In October 2017, massive wildfires in Northern California left many houses destroyed in their wake. But this structure, the almost completed home of a winemaking couple, was miraculously spared. Today it reflects the vintage beauty of the wine country.
Made of cedar and local stone, and complemented by a metal roof, the structure was designed by architect Amy A. Alper with interior spaces shaped by Jennifer Macdonald of Jennifer Robin Interiors.
“I became involved in this project when the architectural design of the home was well established,” says Macdonald.
“It was strong, stunning, and grand in scale, accentuated by many large windows and doors to capture the impressive wine country views. My goal with the interiors was to bring you back to earth, to humanize the experience in scale and texture [and] transform the residence into an inviting home.”
The millwork design is reflected through a wall clad in soda-blasted oak boards that divides the great room and the dining room where rustic mirrored Ann Sacks tiles reflect the views while a large, bleached reclaimed oak wood table adds texture. Leather dining chairs from Roche Bobois, meanwhile, surround a large, 58-inch diameter organic plaster light fixture from Bourgeois Boheme. These elements are ideal in a home characterized by a mix of rustic and modern references through an organic palette and muted tones.
Consisting of two seating zones with different functions—one by the fireplace for relaxing; the other for enjoying the television and entertainment area—the great room comprises an adjustable shelving system to display the owners’ collection of art and accessories. Plush wool rugs, drapery, linen, velvet, jute and wood soften the architecture. “We infused soul into the space with antique consoles and a vintage mirror over the fireplace,” says Macdonald.
In the kitchen, concrete countertops were favored for their durability. A marble print Rebecca Atwood fabric on the island light fixtures and the Piet Hein Eek breakfast table made of reclaimed wood with a gloss finish create the perfect, elegant farmhouse look. “I wanted to design with some drama, but the challenge was to do this within a neutral palette and a non-distracting way to highlight the views of the surrounding landscape,” says Macdonald. The view inside is also striking with a soda-blasted oak wall that is also present in the master suite—furnished with a rattan C&C Milano bed—which serves as separation from the linen storage and bath, while adding some texture throughout.
Warm and comfortable, quiet and welcoming, this home has all the ingredients for a refuge for its owners, who can either rest in privacy or spend quality time with family while admiring the beauty of the evolving seasons as the natural surroundings gradually recover. jrobininteriors.com
Photographs: Courtesy Of John Merkl
