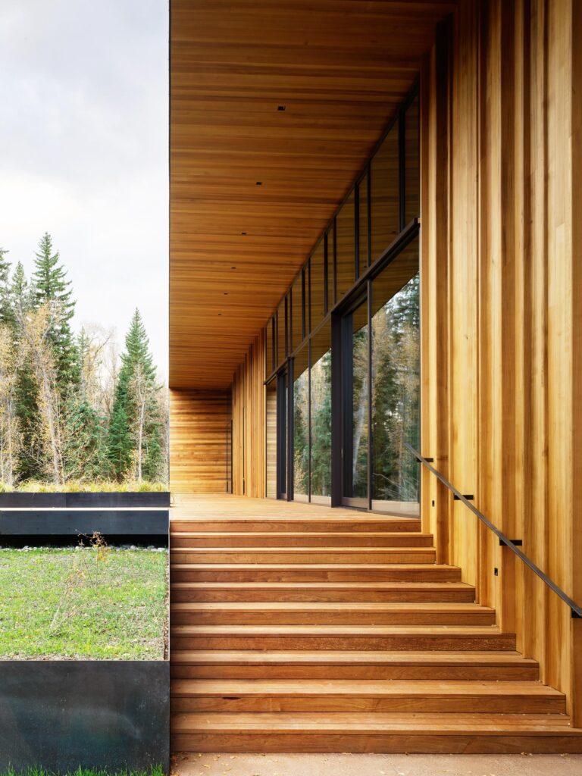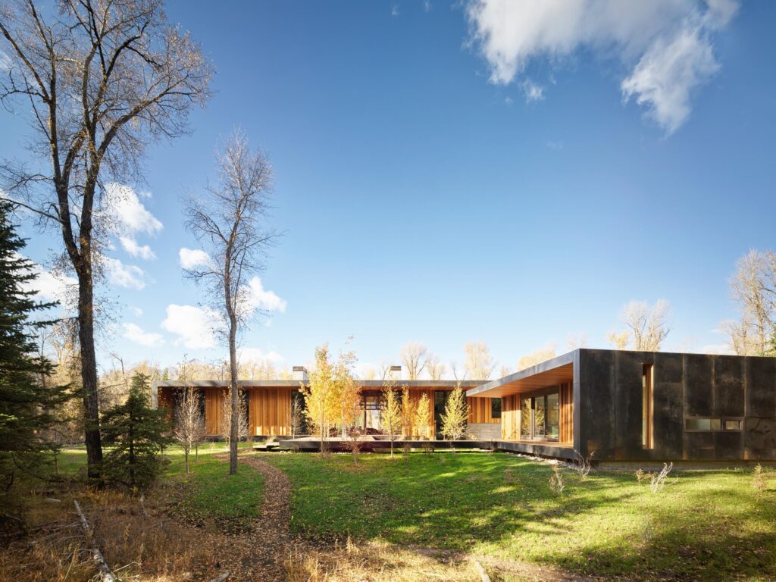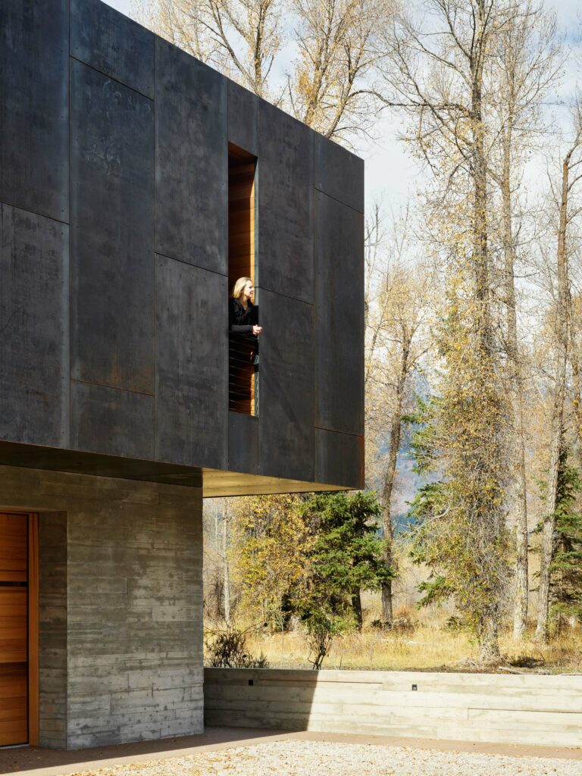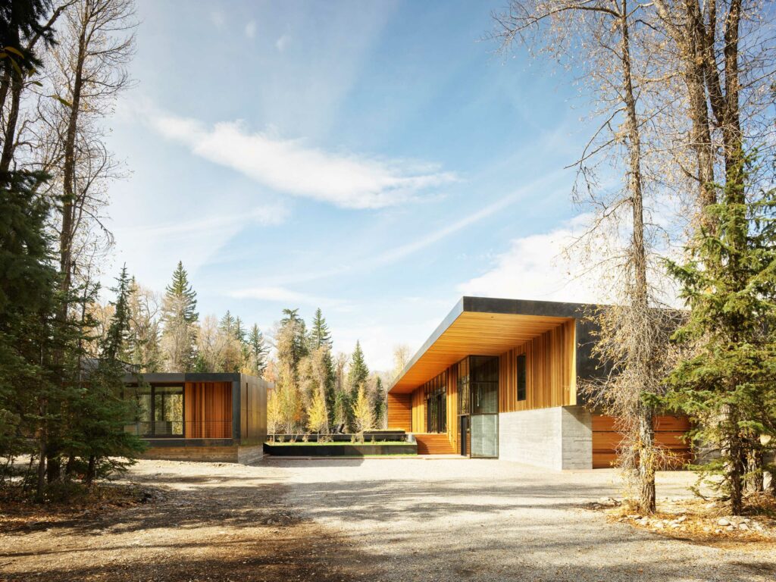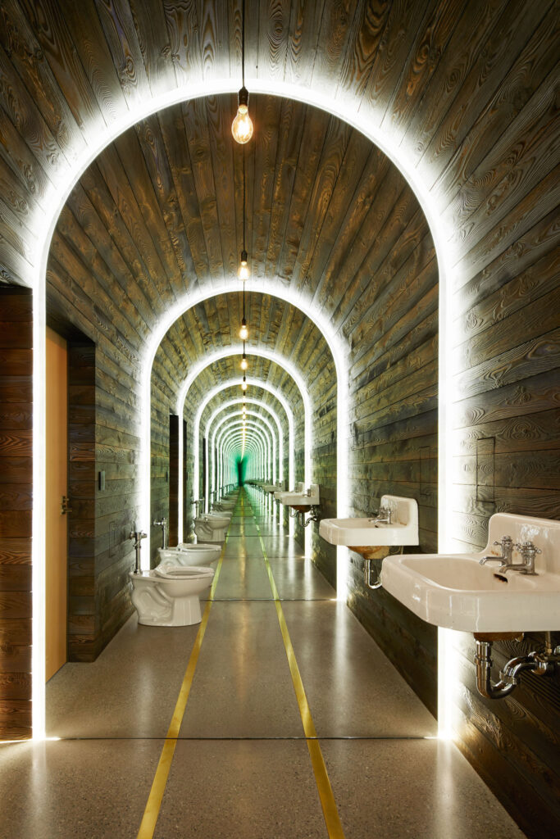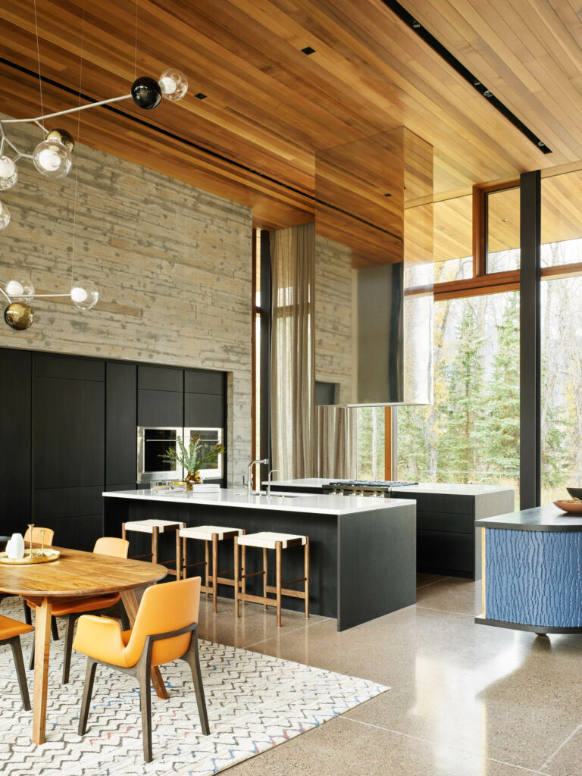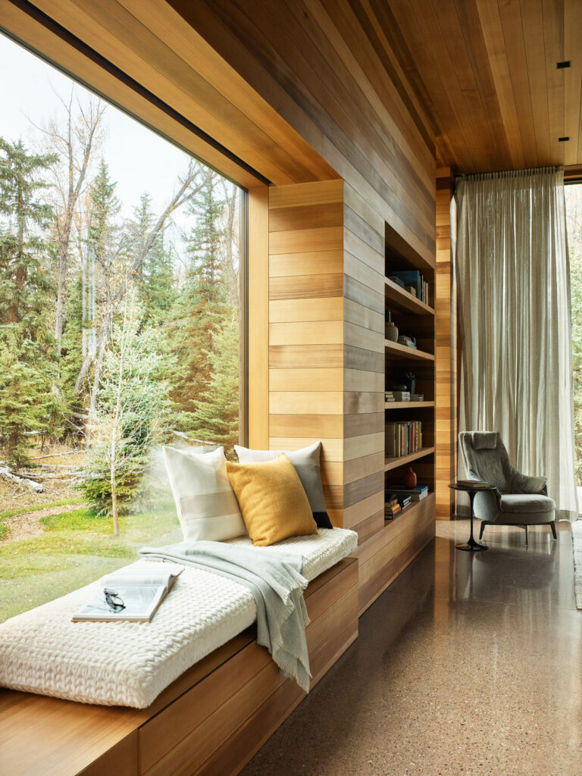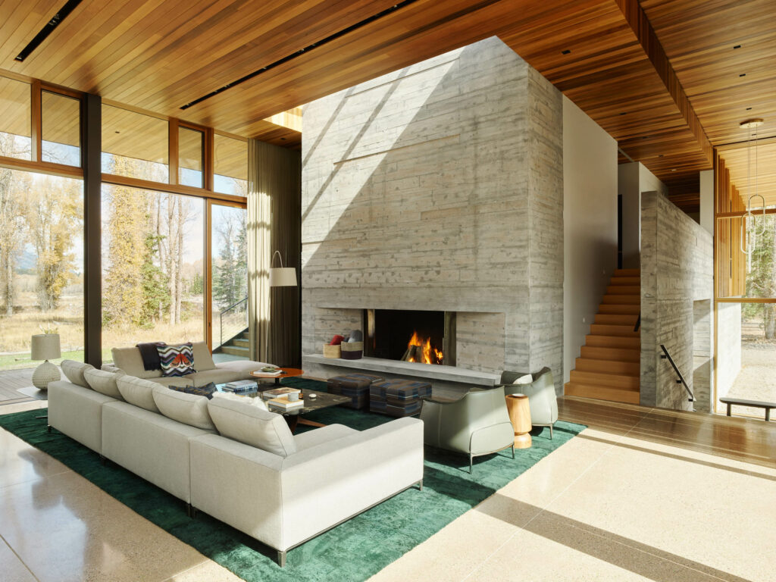A home combining wood and concrete by CLB Architects is an architectural gem in a jewel of a breathtaking natural environment.
Wyoming can feel incredibly remote, a place where time stands still and the natural landscape is the main protagonist. In Jackson Hole, near breathtaking Yellowstone and Grand Teton National Parks, a private residence designed by CLB Architects sits on a spectacular plot overlooking the mountains. Located on the banks of the Snake River, the 20-acre property is just as striking, providing both privacy and exceptional views.
The project’s first step was the construction of platforms on the site, so that the architects could study the surroundings and seasons. They came up with the idea of elevating the home 5 feet above ground level, above the riverine meadow. Two structures featuring pure lines and a restrained material palette were then designed perpendicular to each other: one comprises the main house, which is oriented east to west, while the other is dedicated to the guesthouse, which runs north to south. Both are connected by a wood deck, which acts as a shared outdoor area where residents and their guests can enjoy the sunshine or stand in the shadow of aspen trees.
Thanks to floor-to-ceiling windows, transparency is a key element in the house. It is prominent in the main living room, dining area and open kitchen where the exceptional panorama creates a permanent visual connection between interior and exterior. Created from board-formed concrete, the double-height fireplace gives a cozy feeling— especially on cold winter evenings—and contrasts with the warm tone of the cedar ceiling inlaid with lighting features designed by CLB Architects.
CLB Architects chose all furniture in collaboration with the owners with the aim of combining comfort and elegance. Below the living area, an area that also hosts the garage and a guest room, “the only windowless room in the house, the powder room, reads as a tunnel: arched, full-length mirrors indefinitely reflect the brass subway tracks set in the floor, creating a dramatic trompe l’oeil tunnel effect,” say the architects. The children’s bedrooms occupy the upper level, and running the length of both sides of the home are 10-foot overhangs creating carved-out spaces where steel and wood mix.
Surrounded by nature, this contemporary, horizontal house encapsulates CLB Architects’ vision: “Each endeavor is guided with the firm’s philosophy in mind—inspired by place.” For the team, “the power of landscape, the quality of light and the simple honesty of vernacular architecture influence the work”—always.
Photographs: Courtesy Of Matthew Millman
