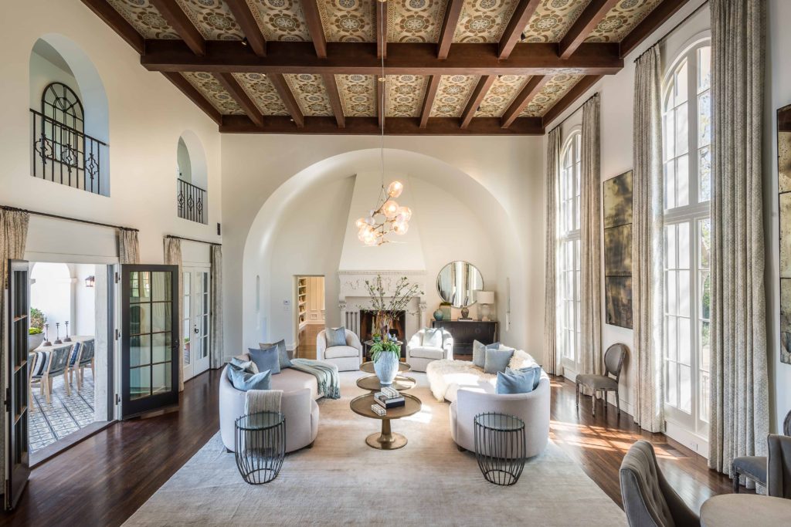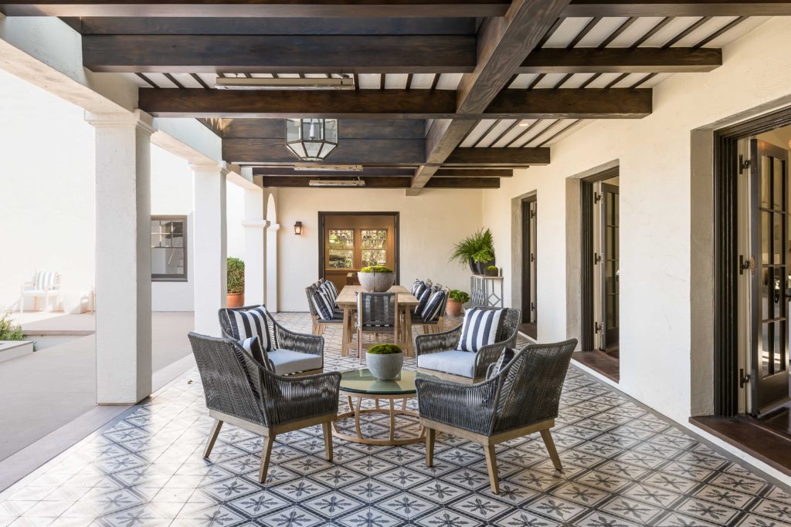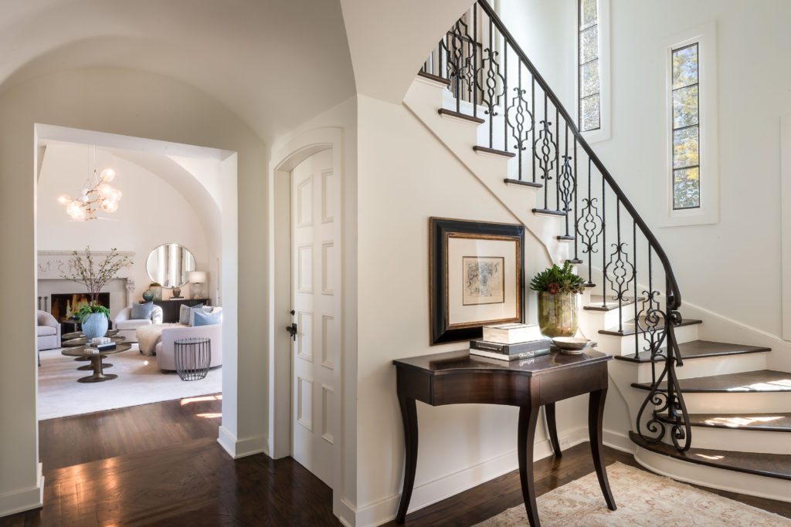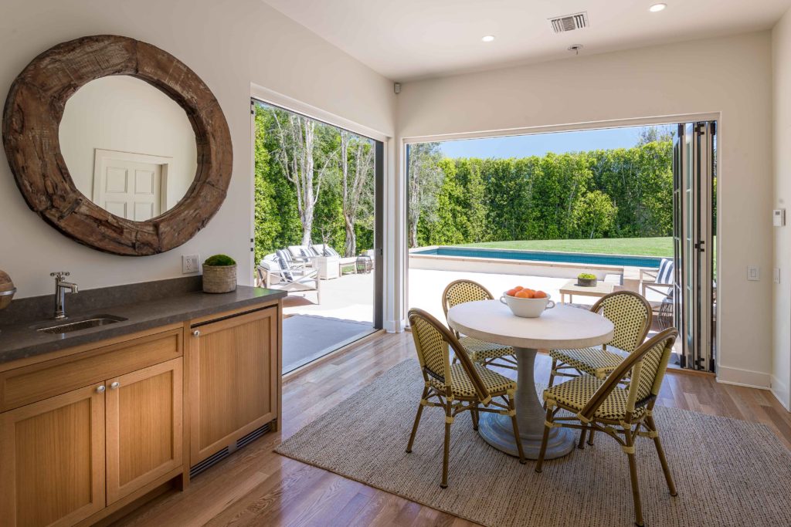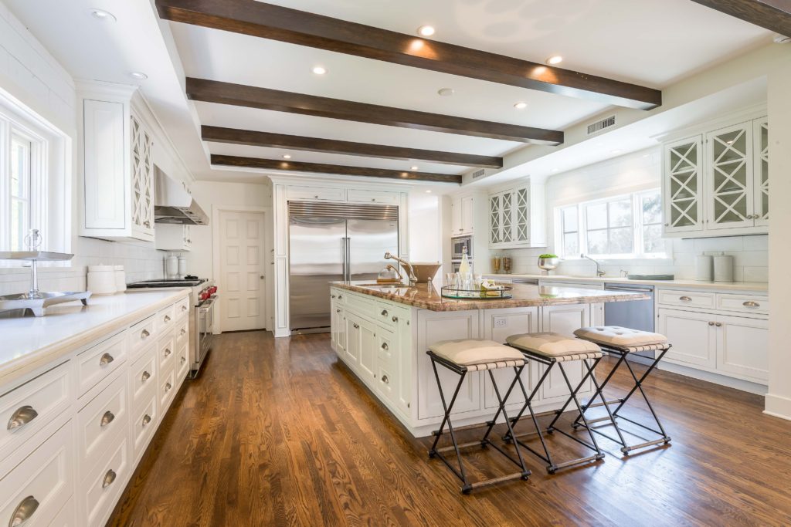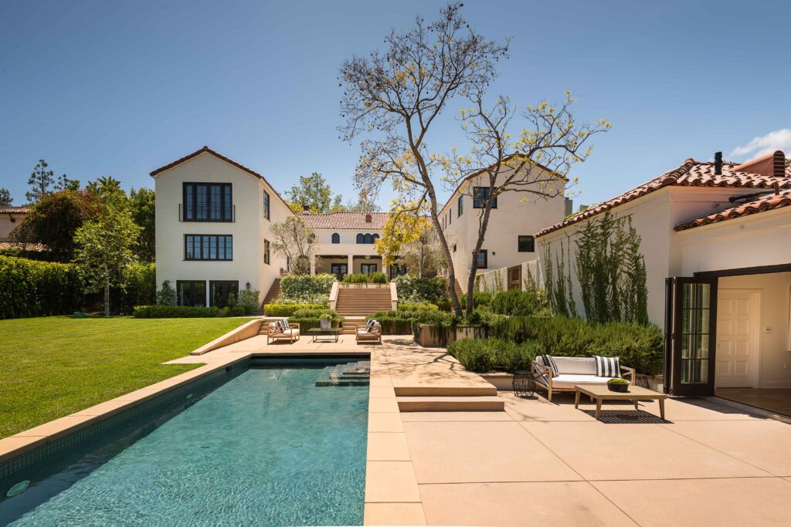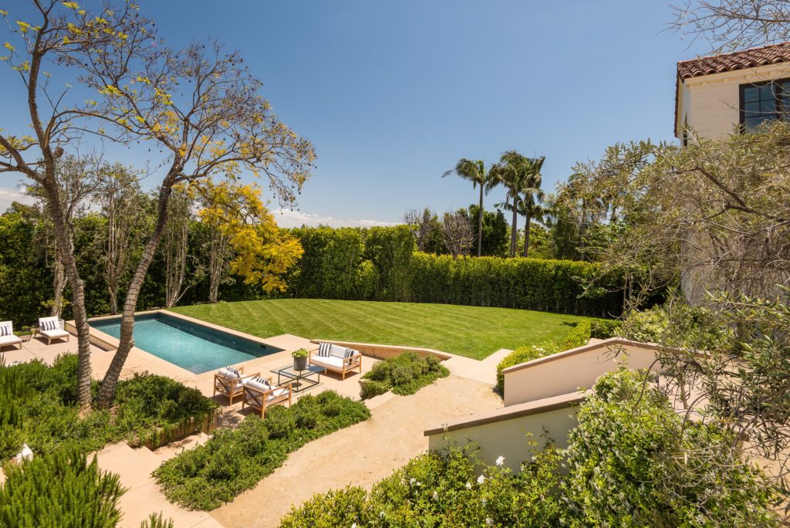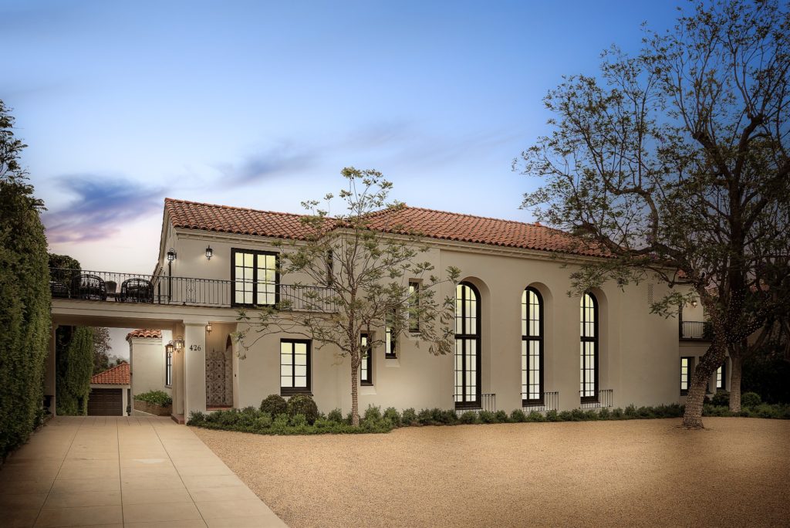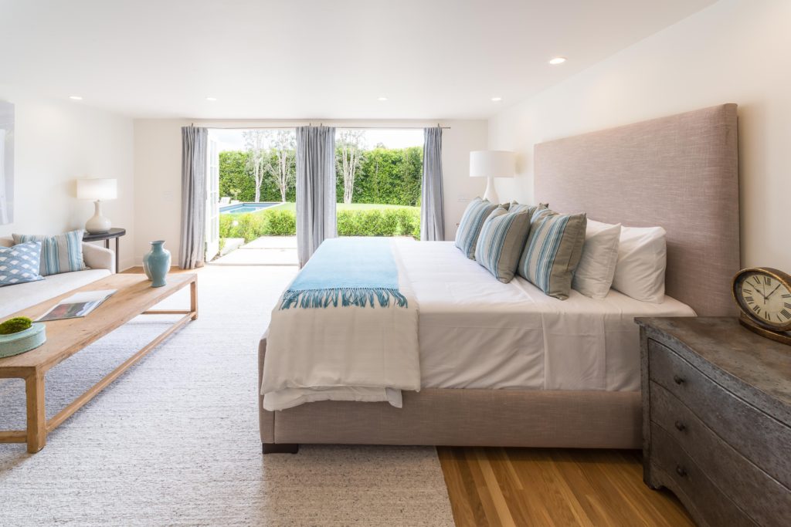Table of Contents
An Italianate Renaissance Revival estate bridges Old-World elegance with modern amenities in Brentwood lifestyle locale
Just west of the 405, Brentwood is ideally situated to enjoy the best of what Los Angeles has to offer. Here are some of the city’s best public and private schools; the popular shopping and cafe clusters of Brentwood Country Mart and Brentwood Village; and, along San Vicente, the Brentwood Country Club, among dozens of fine restaurants, trendy boutiques, and upscale markets. With the 405 on its eastern border and the 10 on its southern border, Brentwood is within an easy driving distance of the entire city.
In fact, for many Southern California residents, Brentwood is the definition of “living well” in Los Angeles. But not all houses are created equal. Long-time residents know that there’s a secret hierarchy. The addresses that wind up through the Santa Monica Mountains north of Sunset are the most prestigious. Brentwood Heights denotes more than elevation: it bestows stature.
Italian Renaissance Revival
The reason for this enclave’s cachet is immediately apparent as one makes their way up the road to a quiet street lined with large lots. The occasional glimpse of a pergola-covered carport, a driveway thick with pea gravel, or a copse of tall trees are clues to the magnificent homes located on the generous acreage found here.
Historical Highlights from 1925
The emerald green hedge that separates this home from the road is thick, tall and perfectly pruned, telegraphing the Old-World elegance within. The driveway is a graceful curve that sweeps in front of the gleaming white Italianate abode that is at once imposing and welcoming. A triptych of arched windows looks out over the front of the house. A covered portico welcomes guests while shielding them from the sun or Los Angeles’ infrequent but torrential rainstorms. Down the driveway, at the bottom of the property, is a generous three-car garage.
It’s not surprising to learn that this home was built in 1925. It highlights both gracefulness and solidity rarely found in new construction. An extensive and recently received renovation has graced the property with a fresh design that still respects and maintains the home’s original historic character, impeccably bridging past and future. A myriad of small details—a hand-painted ceiling, finely-carved moldings, cement tile that spreads across the central courtyard, the cool of a California basement (the perfect spot for a wine cellar), thick wooden beams, graceful stair railings, generous balconies and rich wood floors—suffuse the with home with substance and style.
Old World Design, Brentwood Lifestyle
Along with updates including plumbing, electrical and solar heating for the pool, the home’s construction offers a feature unique to residences built in the early decades of the last century: stucco walls that absorb heat during the day and keep the interior cool and breezy, without ever turning on the air conditioning (a boon in a home where the doors to the back will likely be open all day for friends and family to meander in and out—for coffee on the back terrace, a dip in the pool, or a snooze in the afternoon sun). At night, heat is released, warming the home to a comfortable level while one sleeps.
Italian Historical Preservation
The home preserves the graciousness that defined a storied era when life and the movie business were roaring. It’s apparent in the entrance foyer, with its dramatic sweeping staircase. It’s in the grand ballroom sized living room with its double-height ceiling, and in the balcony that sweeps around the living room, overlooking the activity below and connecting the trio of en-suite bedrooms in the junior wing with the luxurious master wing.
And it’s in the way that the rooms—the stunning chef’s kitchen that easily accommodates a catering brigade, the aforementioned living room, the den and game room—swirl around the central courtyard. A back stairway connects the sumptuous master suite, with its bountiful walk-in closet, elegant bathroom, and sitting area with a large library. The privacy of this room mixes undertaking remote business with the pleasure of a pleasing space.
Though this is clearly homemade to host parties large and small, formal and casual—a grand gala, a wedding on the back lawn, a silent auction, a late-summer cocktail soirée, a raucous barbecue and pool party—its sophisticated flow and well-proportioned rooms give it an intimacy that connects family.
Certainly, there is plenty of room for extended family and friends, complete with a bedroom suite at the back of the house near the garage; another on the far side of the house that opens on to the back lawn; and the pool house. All of these spaces have the ability to be completely autonomous from the main house, offering in-laws, guests, or household assistance the independence to come and go without disturbing the family. Of course, any of these spaces would make a magnificent home office, gym, or other creative space.
Quiet, even though located within moments of Brentwood’s favorite gathering places, the home’s setting underscores a life of cosmopolitan taste. To be beguiled by its charms is to be forever enchanted. Leave others to a more modern residential romance—this contemporarily updated yet lovingly preserved home casts a transforming, captivating spell that is truly timeless.
Presented by:
Hugh Evans III | Pacific Union International
310.500.1331 | 426NBarrington.com
List Price: $16,995,000
Photography by: Todd Goodman

