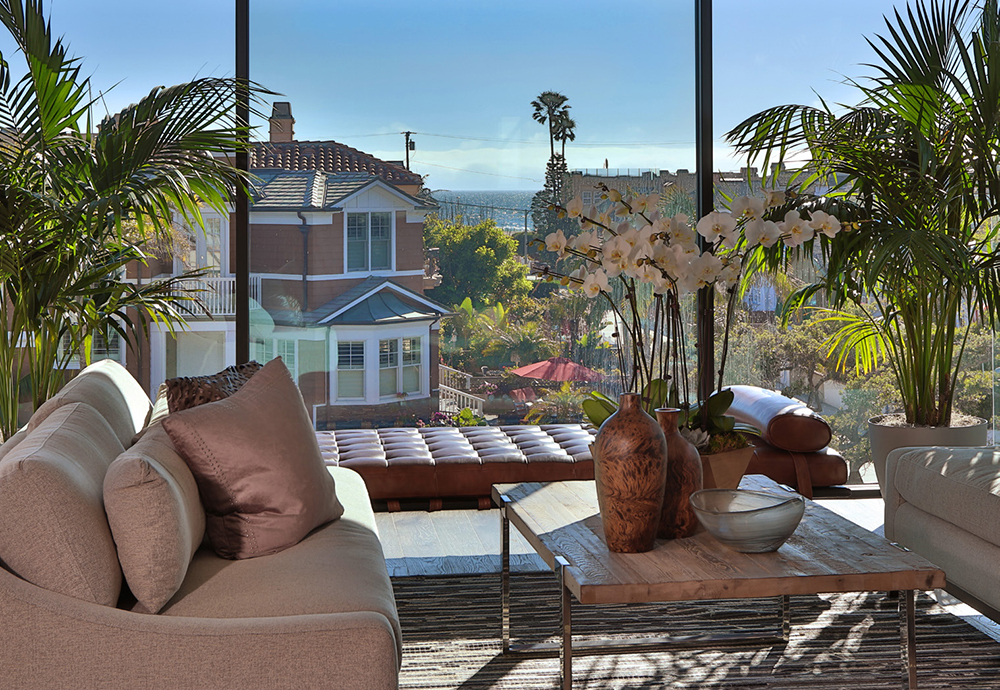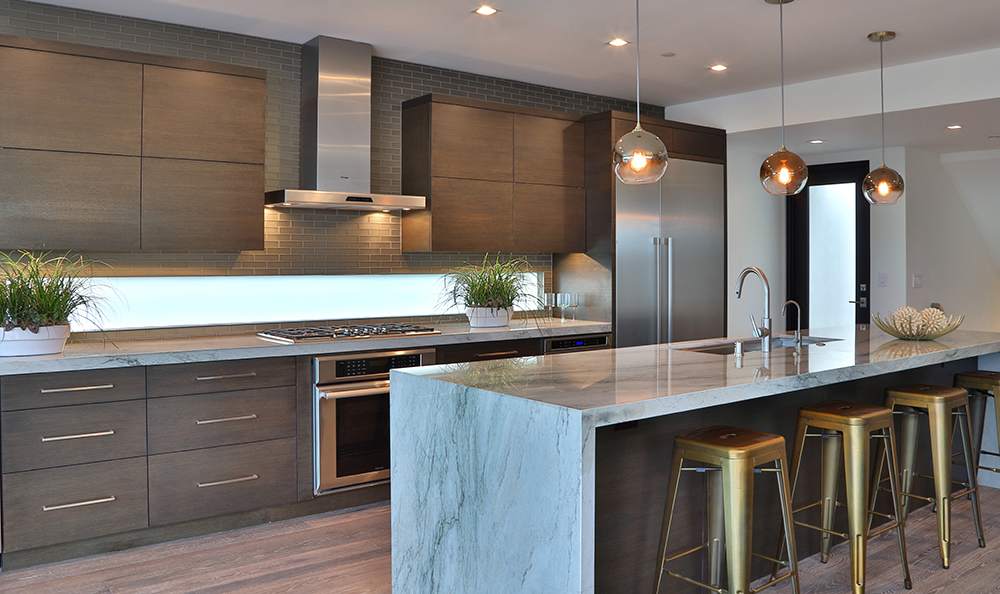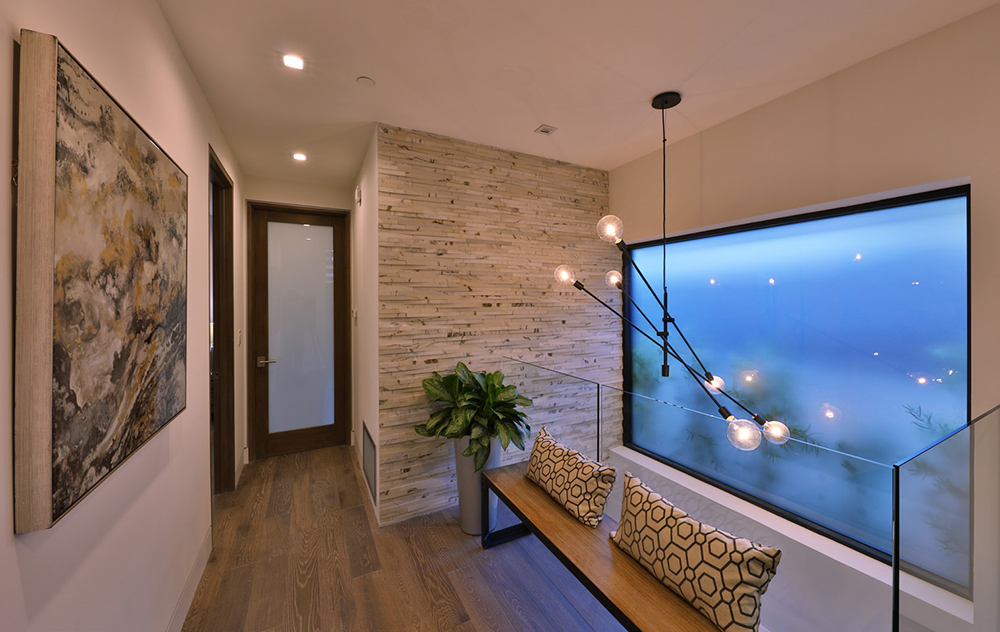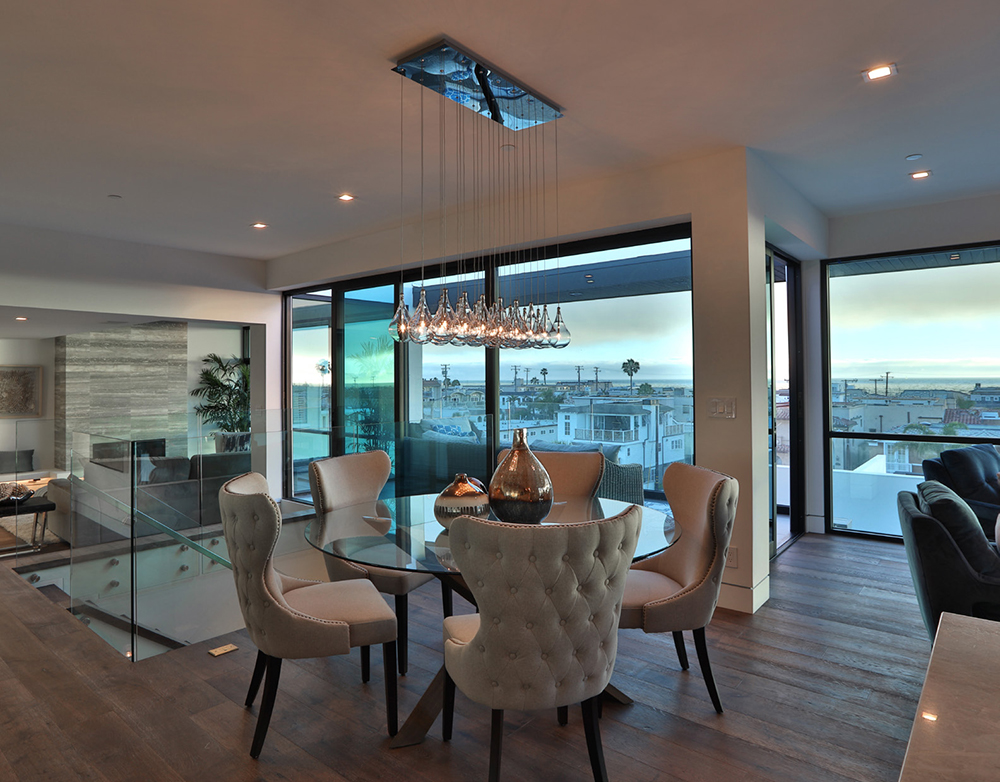A duo of downtown Hermosa Beach homes showcases the best of today’s South Bay Modernism
Written by Constance Dunn | Photography by Paul Jonason | Presented by Brett Zebrowski, Palm Realty Boutique

When Pat Killen set up shop in the South Bay in the 1980s, he was one of a handful of architects designing serious Modernist homes in the Beach Cities. Though this pivotal figure in local architecture has passed, the firm he founded, Studio 9one2 lived on in the trusted hands of architect Howard Crabtree, with whom Killen worked for decades.
It’s a smart new contemporary residence, a pair of them, actually, that Crabtree has designed along Hermosa Avenue (with the second home located immediately behind the first on Palm Avenue). Both, approximately 3,100 square feet, are situated ideally for those who love having proximity to both sand and show—a couple of blocks from the hub of restaurants, nightspots and boutiques along Pier Avenue, and steps from a pleasant beach walk street that leads to the sand.
“This home was one of the last buildings to be designed by the Studio 9one2 architectural firm,” notes Crabtree, who has since formed his solo firm, 912 Architecture. The residence that faces Hermosa Avenue (four bedrooms, three and a half bathrooms) is a study in current-day Beach Modernism—from its strikingly angular silhouette, where a mingling of blue glass, steel and slatted wood create an eye-catching juxtaposition of form, space and light.
The upward slope of the lot has been maximized to achieve two distinct panoramas: one of a charmed beach town, with homes and palm trees and passersby; the other a commanding, wide-angle view of the Pacific Ocean. In order to capture the best views, the floor plan is like many in the South Bay; inverted, with open-plan everyday living spaces—kitchen, living and dining room—on the top level.
CAPTURING THE VISTAS
 It’s here that the architect has used the home’s natural flow of light to achieve a place of sanctuary no matter the hour. The flat roofline has a modest overhang to mellow the sunlight that pours into the ocean-facing interior lounge, a contemplative space with floor-to-ceiling windows and, on one side, sliding glass panels. Located off this lounge is a fresh-air patio with great downtown and beach views, which can be instantly conjoined with the interior space or left on its own.
It’s here that the architect has used the home’s natural flow of light to achieve a place of sanctuary no matter the hour. The flat roofline has a modest overhang to mellow the sunlight that pours into the ocean-facing interior lounge, a contemplative space with floor-to-ceiling windows and, on one side, sliding glass panels. Located off this lounge is a fresh-air patio with great downtown and beach views, which can be instantly conjoined with the interior space or left on its own.
“In an area with such beautiful views, either of the ocean or the tremendous cityscape, capturing those vistas is extremely important,” remarks Crabtree. “Large open plans with walls of operable glass partitions aid in ensuring that the view can be seen from deep within the building, not just standing at a window. Modern design is best suited to provide for this desire while maintaining the beauty of proportion and material variation.”
After optimizing the space for the dynamic California views, the central focus of the open floor is the kitchen. It’s a chic, contemporary space made up of contrasts in wood, steel and marble, which, like the rest of the home, is almost sculptural in its simplicity, while still offering the everyday comforts of living.
This combination, of efficiency and aesthetics, is reflected not just in the well-organized floor plan, but in the materials used throughout the home too. Clean white walls meet earthy wood floors and stone wall details throughout. Minimalist metal touches and sculptural light features are used to amplify the home’s sophisticated atmosphere, formed by Crabtree’s Modernist design strokes, from the its geometric shape, unadorned by decorative detailing, to a generous use of glass, untraditional-but-pragmatic window shapes and exposed supporting beams.
COSMOPOLITAN SANCTUARY
Notable is the home’s central staircase. Given the practical need to use the stair system often, to reach the uppermost floor with the kitchen and everyday living spaces, it’s a space that’s been smartly designed as the spine of the home. Staircases are also a hallmark of Studio 9one2 homes, and in this case, a series of floating stairs, airy floor landings and striking lighting fixtures serve to unify the home’s three floors. The stair system has also been carefully built around managing natural light, with windows strategically placed to shuttle light into the lower levels.
 Note that from the top floor, one can also find a discreet staircase that leads from the kitchen area to a residential gem in the Beach Cities: a spacious rooftop deck, where sunbathing or sunset cocktail hours can be spent over views of the ocean and, in the foreground, the bustle of the surrounding beach town.
Note that from the top floor, one can also find a discreet staircase that leads from the kitchen area to a residential gem in the Beach Cities: a spacious rooftop deck, where sunbathing or sunset cocktail hours can be spent over views of the ocean and, in the foreground, the bustle of the surrounding beach town.
The middle floor hosts three of the home’s bedrooms. The master suite offers charmed beach and street views, along with a marble-trimmed bathroom, and keen sliding doors to separate the two. Two additional bedrooms are joined by a bathroom, making the floor ideal for a family with children, or for a homeowner wishing for more studio space or guest quarters. Speaking of, the ground-level floor has a bathroom suite that can neatly serve as a guest bedroom, office or nanny’s quarters.
WITHOUT LEAVING THE LIVING ROOM
As mentioned, a second property is located directly behind this home, with its main entrance found along Palm Avenue, a quiet Hermosa backstreet. Neatly separated by a peaceful garden, adorned with greenery and a stone water feature, the homes are aesthetic twins, down to their finish materials. “With the help of Talia Frederick, of Talia Interior Design,” says Crabtree, “We were able to marry a beautiful palette of richly colored wood, concrete, bronze anodized aluminum, tinted glass and porcelain tile to create a pair of buildings that while visually similar, offer enough differences to feel as two distinct and separate homes.”
 Where the two deviate is the floor plan. The Palm Avenue home, also four bedrooms and three and a half bathrooms, has 60 feet of ocean-facing frontage. It’s a feature that Crabtree exploits with an east-west orientation that includes a top floor of panoramic views that stretch across the kitchen and bar area to the dining room and lounge areas. In the midst of this space is a leisured, open-air lounge where Crabtree has used sliding glass panels to cleverly merge it with the indoors.
Where the two deviate is the floor plan. The Palm Avenue home, also four bedrooms and three and a half bathrooms, has 60 feet of ocean-facing frontage. It’s a feature that Crabtree exploits with an east-west orientation that includes a top floor of panoramic views that stretch across the kitchen and bar area to the dining room and lounge areas. In the midst of this space is a leisured, open-air lounge where Crabtree has used sliding glass panels to cleverly merge it with the indoors.
“We have long sought to take the maximum advantage of the incredible climate of the area we are so fortunate to call home. On any given day, and for most of the year, the weather outside is so desirable that it makes us want to be outdoors,” notes Crabtree. For this desire, Modernist design is ideal for creating a home that allows one to soak up the landscape and weather from the moment one wakes up, and within the ease of home. “By creating homes that communicate both visually and climactically with the outside, it is possible to be outside without leaving the comforts of the living room.”





