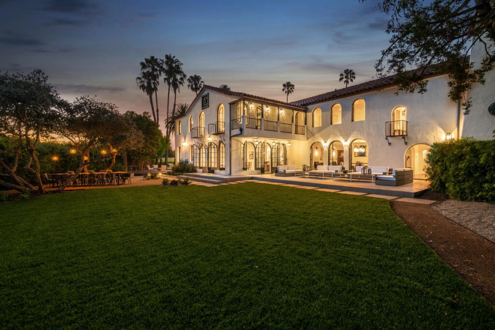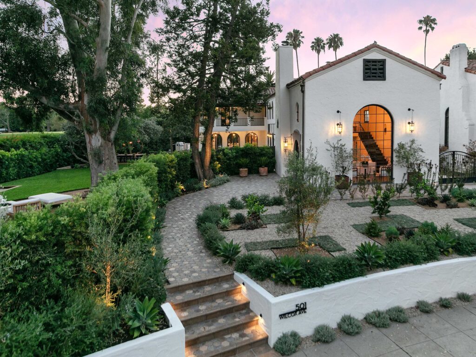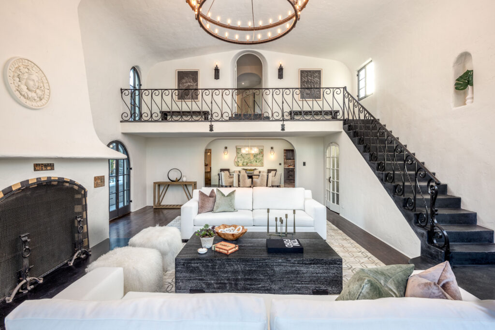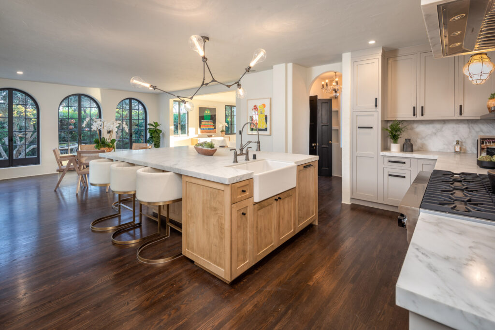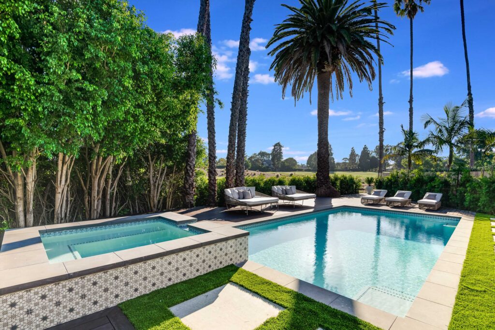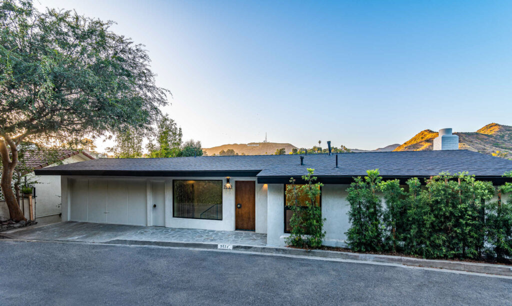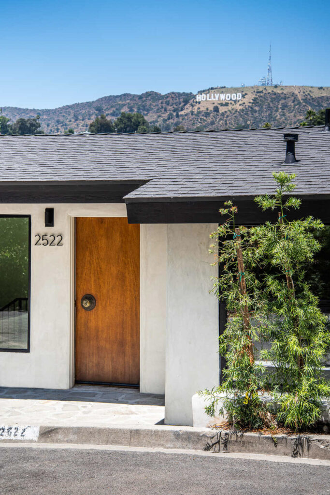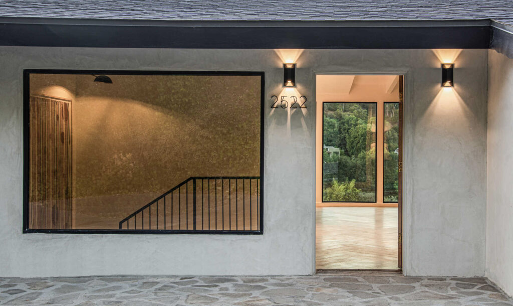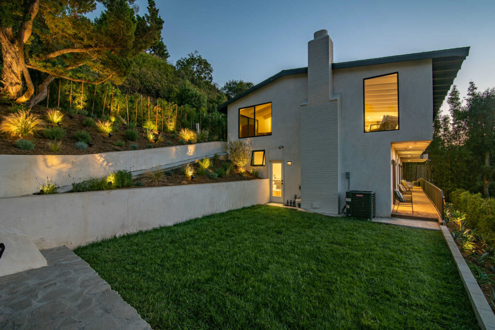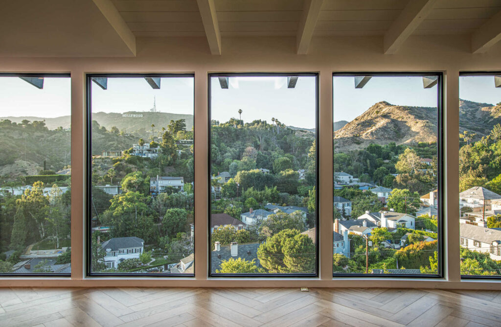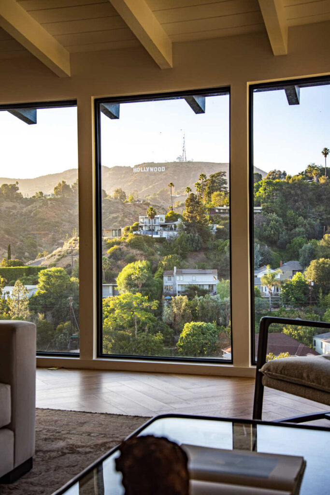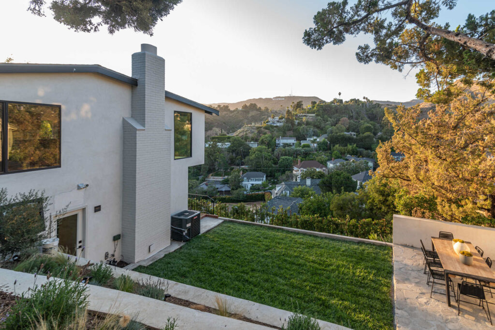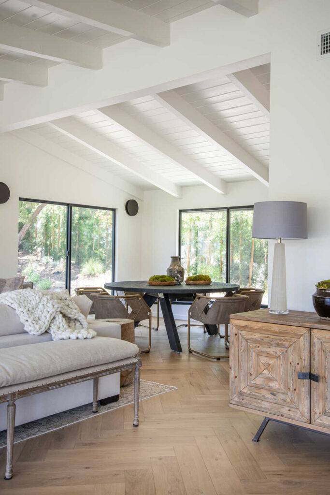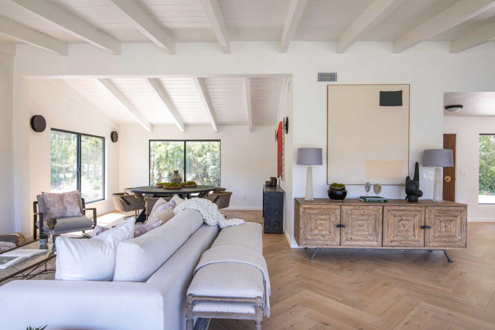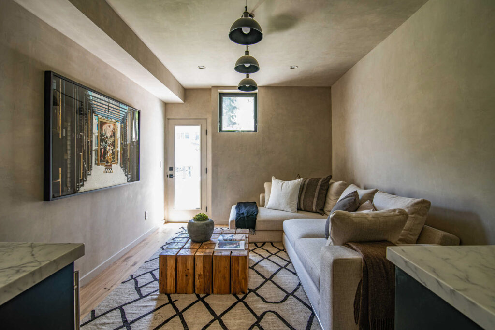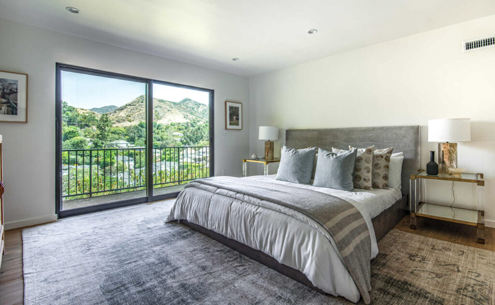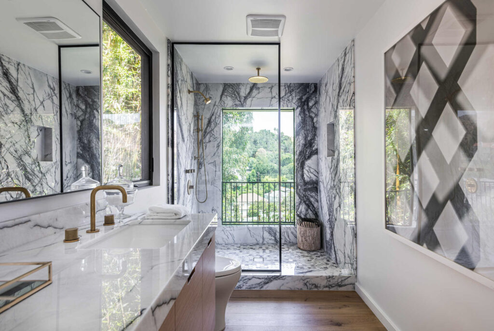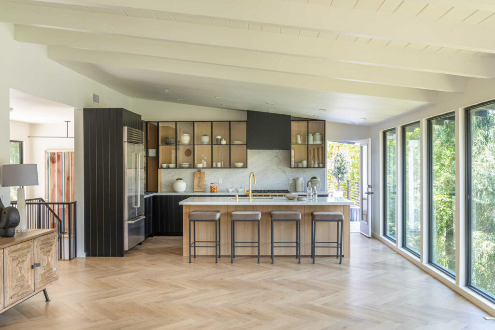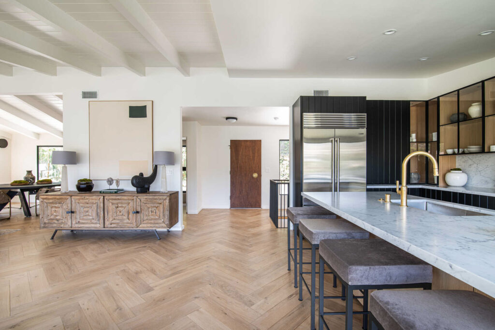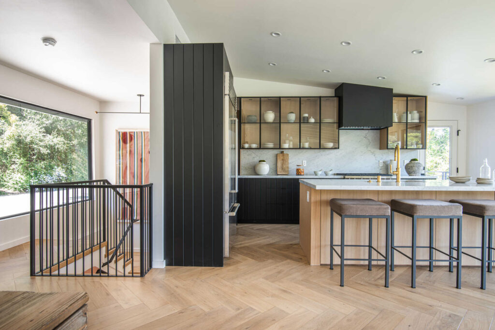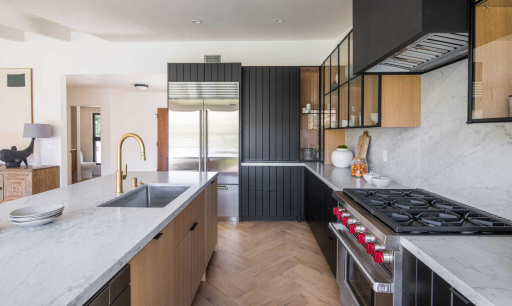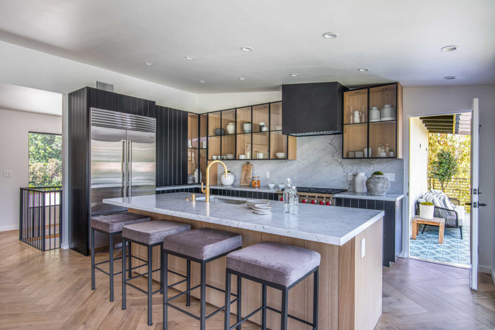Hancock Park’s Architectural Tour De Force on Wilcox Avenue
501 WILCOX AVENUE | HANCOCK PARK | 4 BEDROOMS | 5,000 SQ. FT.
Drawn to this property’s original rooms, Frances Hoge and Allison Meyerson of Falala Development were excited to extend the same feeling of glamour and scale throughout the house and onto the grounds as part of a nearly two-year restoration. The result? “The rich Hollywood history, alongside the stunning upgrades and original details, provides a one-of-a-kind experience that the new buyer will be incredibly fortunate to have,” says listing agent Diana Knox of Compass.
Designed in 1923 by actor/architect Jack Donovan (and featured as Lynn Bracken’s house in “L.A. Confidential”), the two-level, Spanish-style estate has been restored and expanded for the quintessential California lifestyle, replete with an updated kitchen, butler’s pantry and family area that opens to a backyard ideal for entertaining with a duo of fireplaces, bocce ball court, putting green, and two-story guesthouse overlooking a sparkling pool and spa.
Adding to the allure, says Knox, is “one of the most sensational views I have ever seen in Hancock Park.”
Presented by
Diana Knox | 323.640.5473 | DRE 01346847
Jake Valente | 609.651.0275 | DRE 02081832
Aaron Kirman | 310.994.9512 | DRE 01296524
Aaron Kirman Group at Compass
List Price $7.495 million
The Quintessential Los Angeles Mid-Century Modern Home with A Hollywood Sign View
2522 MOUNT BEACON TERRACE | LOS FELIZ OAKS | 3 BEDROOMS | 2,518 SQ. FT.
But while the scenery is arguably the most standout feature, it’s just the cherry on top of many other incredible aspects, according to listing agent Bennett Hirsch.
“When you first enter the home, you can’t help but notice the intricate details that have gone into creating this masterpiece,” he says. “While it’s been reimagined with the finest modern amenities and finishes, elegant original details remain to add to its charm and sophistication, and the sensational views through floor-to-ceiling windows are simply jaw-dropping.”
Proving Hirsch’s point is 2,500-plus square feet of high-end living space on two levels, complete with herringbone Norwegian white oak flooring and post-and-beam ceilings throughout.
Then there’s the showpiece kitchen—outfitted with new Wolf and SubZero appliances, a Carrera marble island and countertops, and custom steel and wood cabinetry—plus an exquisite powder room boasting a custom vanity, Portola paint, and vintage Parisian mirror and faucet.
Presented by
Bennet Hirsh | 424.233.0314 | DRE 02028724
Nick Sandler | DRE 02003365 | 424.320.93345
The Agency
List Price $2.399 million
Photographs: Christopher Stinner, Juwan Li and Adrian Van Anz, Courtesy of Aaron Kirman Group (Top) and the Agency (Bottom)
