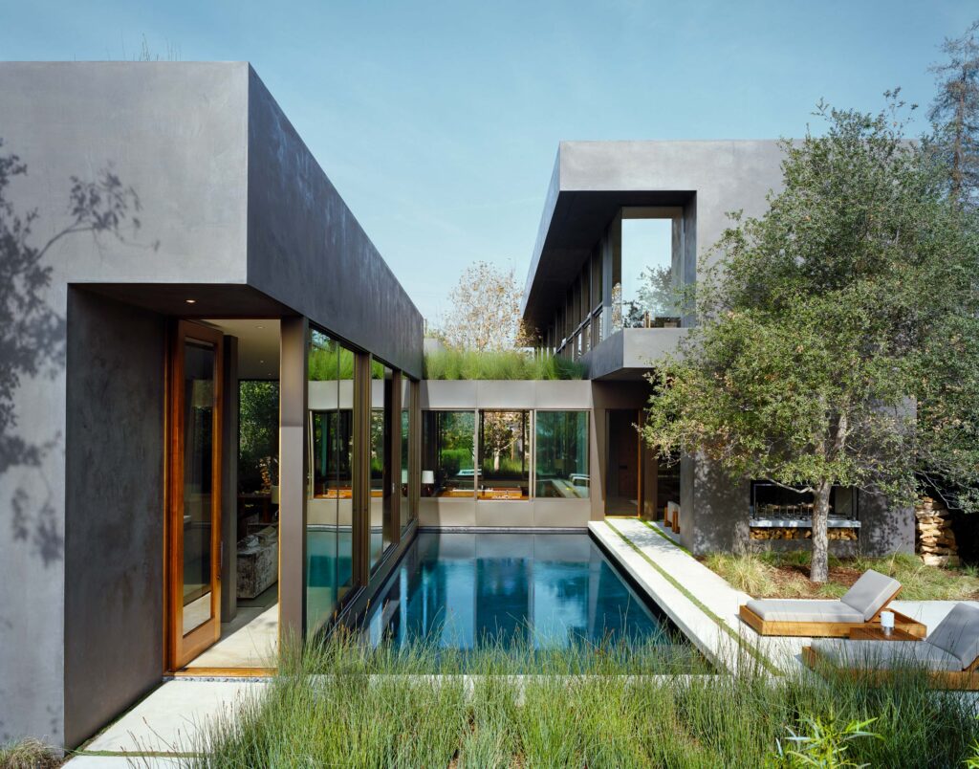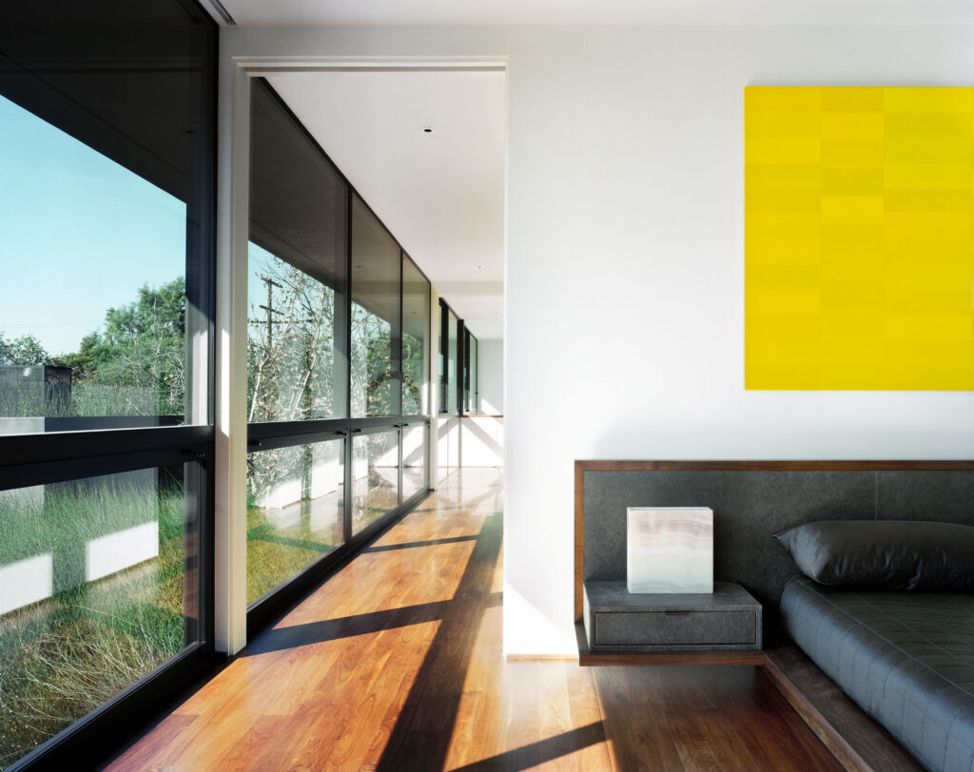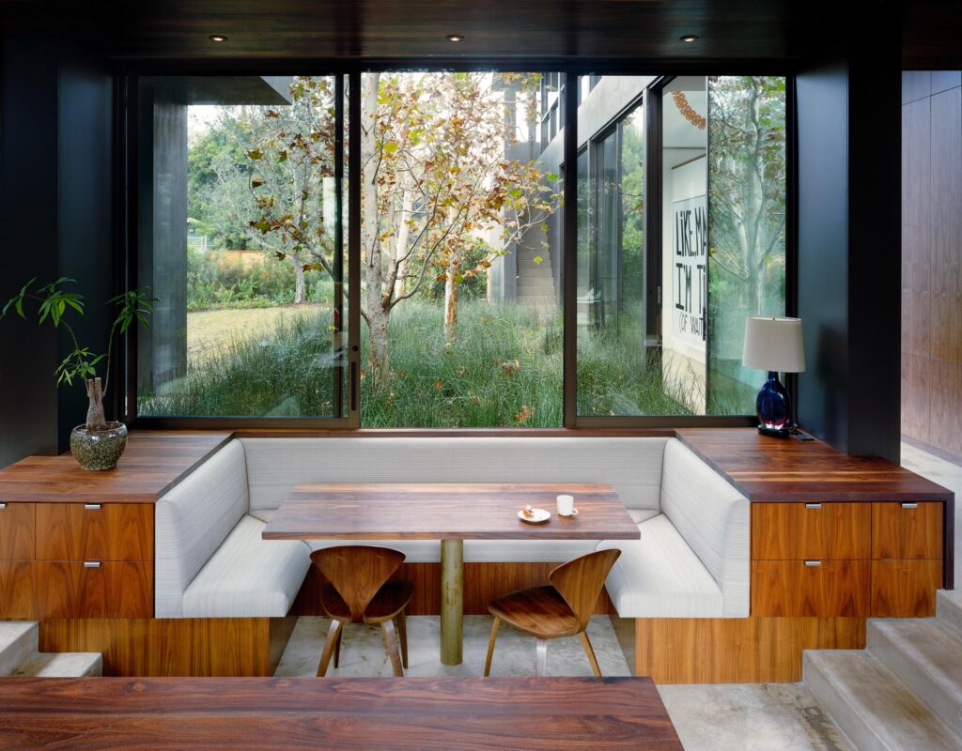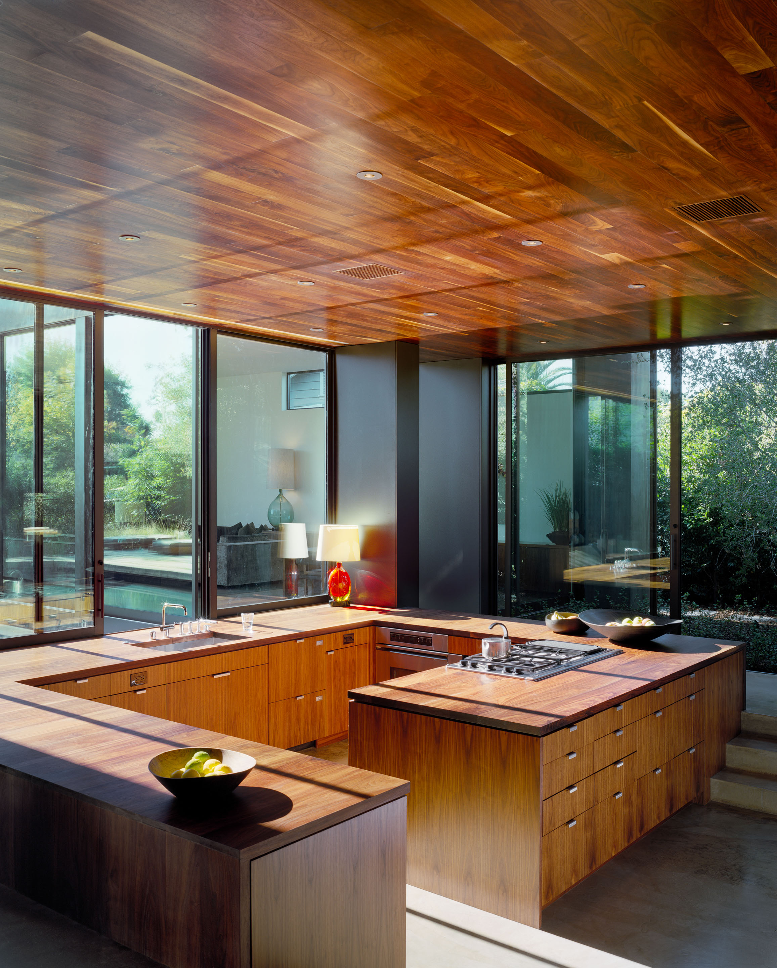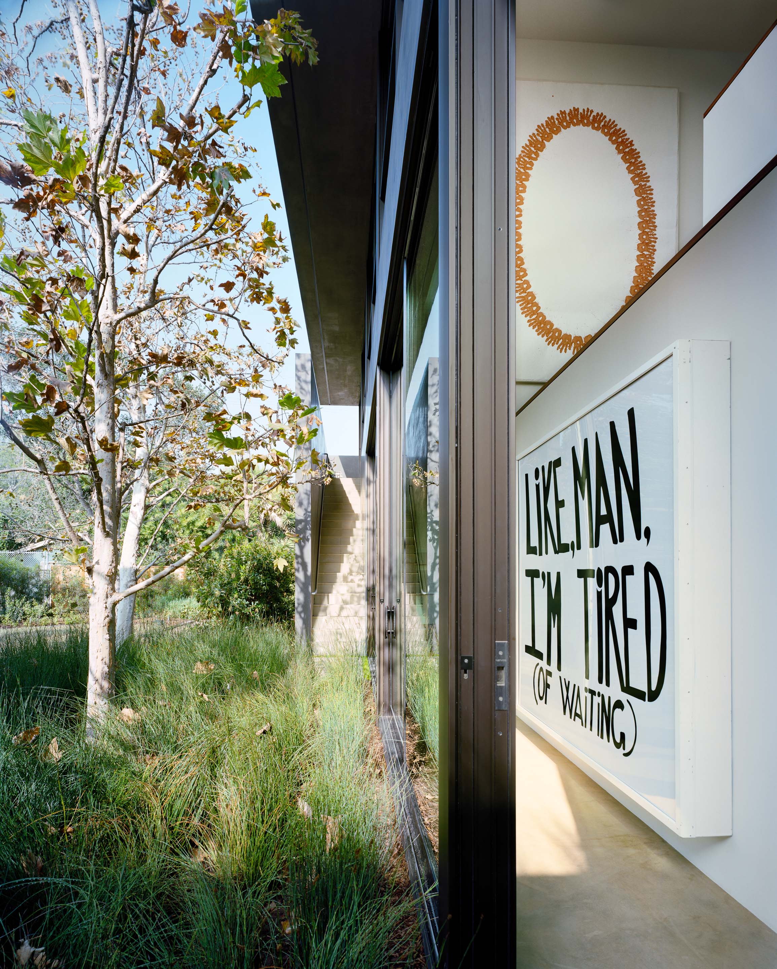A design partner at Marmol Radziner, he has worked on the restoration of iconic midcentury projects, including the Palm Springs residence that partially inspired his own dwelling: Richard Neutra’s Kaufmann House.
For example, Ron Radziner decided to use natural materials, such as the polished concrete floor, and created a seamless connection to the outdoors.
Located in California’s trendy Venice, the light-filled property was the peaceful refuge where Ron Radziner, his wife—graphic designer Robin Cottle—and their daughter and son made their home (before moving to Mandeville Canyon a couple of years ago).
Divided into three sections, the H-shaped house comprises two main structures situated on the outer edges of the lot: On the south, the one-story structure hosts a great room that consists of a living room and dining room; on the north, the two-story building contains a family room, office and utility rooms on the ground floor, as well as four second-floor bedrooms.
Covered by a landscaped roof, the sunken kitchen in the center acts as a bridge between the public and private areas. The hub of the house, this space offers views of the pool, side yard and rear of the property.
“From the exterior, the kitchen is shaped by a bronze anodized aluminum box that emphasizes its significance and provides a contrast to the plaster façade found on the main volumes of the residence,” says Ron Radziner.
Inside, the architect designed most of the furniture to fit the needs and tastes of the family. Neutral and earthy tones prevail. Sliding 11-foot-high glass doors in the main living spaces open to the swimming pool, which runs the length of the living room, offering a sense of openness and free-flow throughout.
The family’s love for the outdoors shines through the home’s layout, which was intentionally designed to blur interior and exterior, while encouraging time spent in outside spaces, just as much as those indoors.
Ron Radziner confesses that he loves the idea of living in a tent under the stars with a campfire burning. However, the comfort of his previous home—which integrates California native plants and Oak trees—is what made him happy and relaxed day after day.
Marmol Radziner
Photographs: Joe Fletcher
