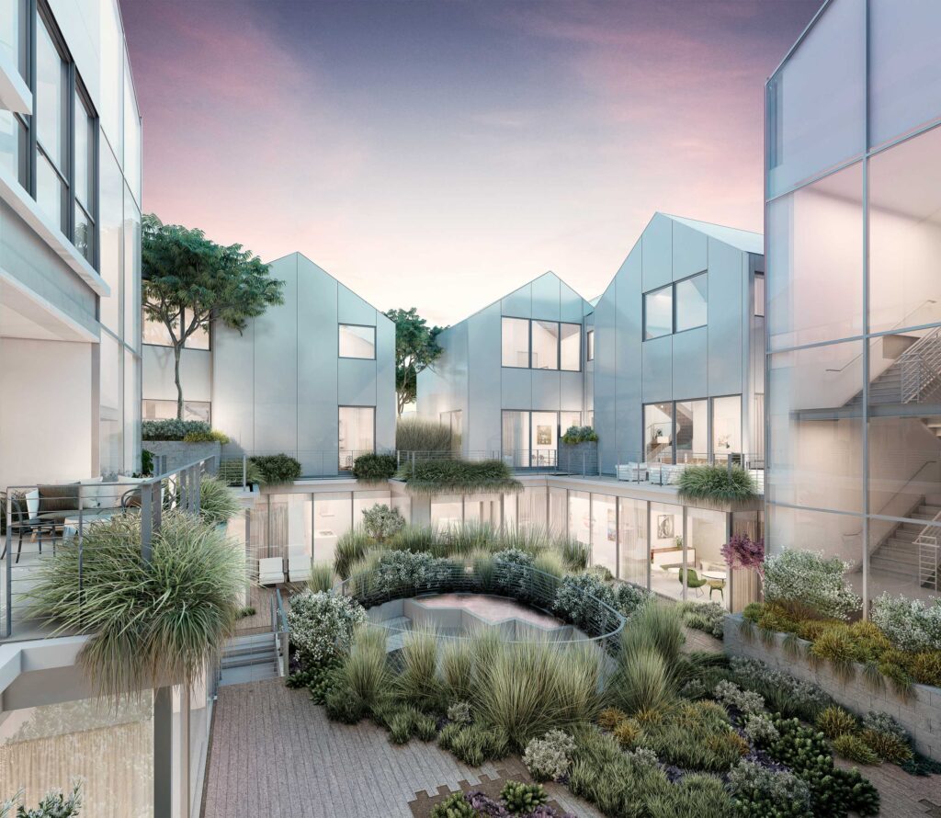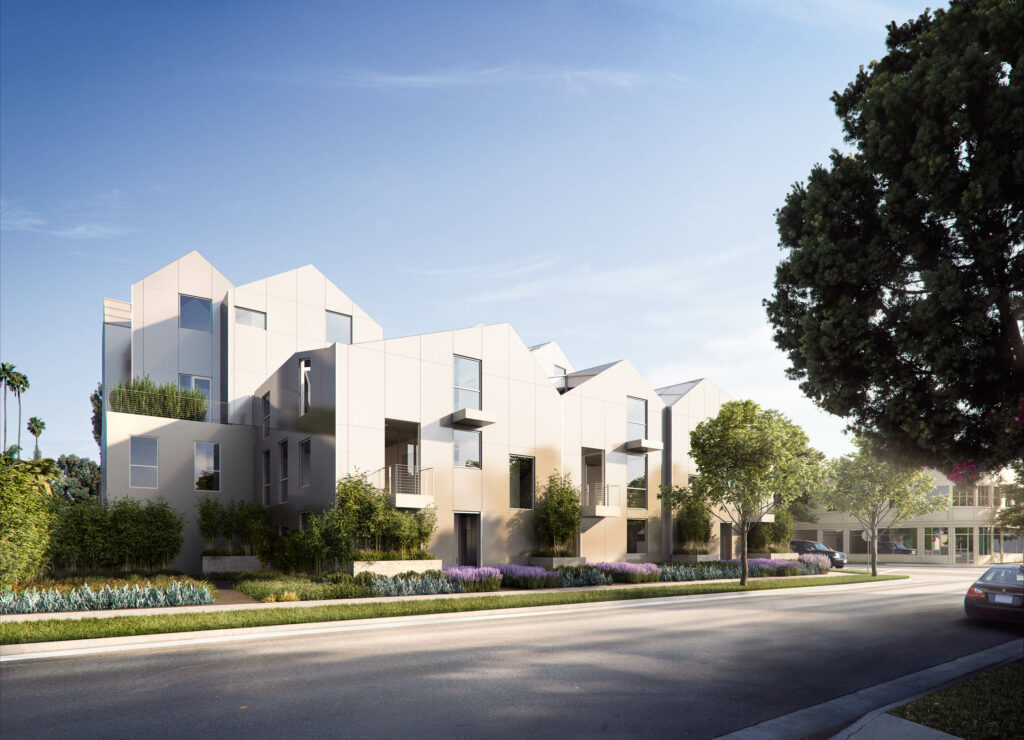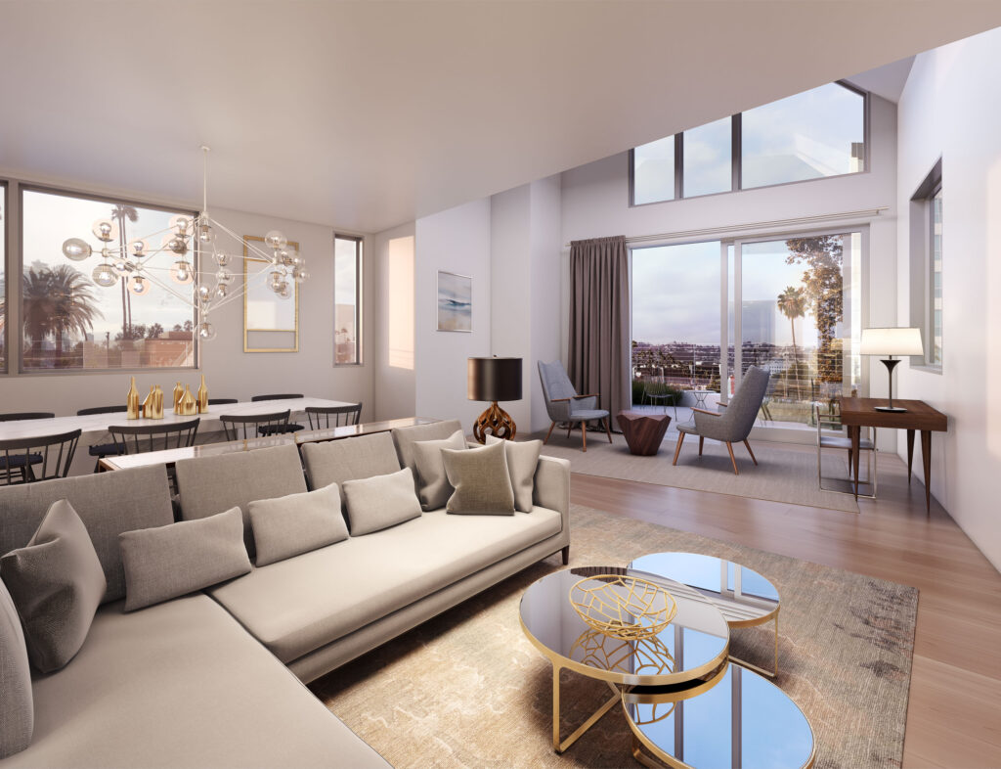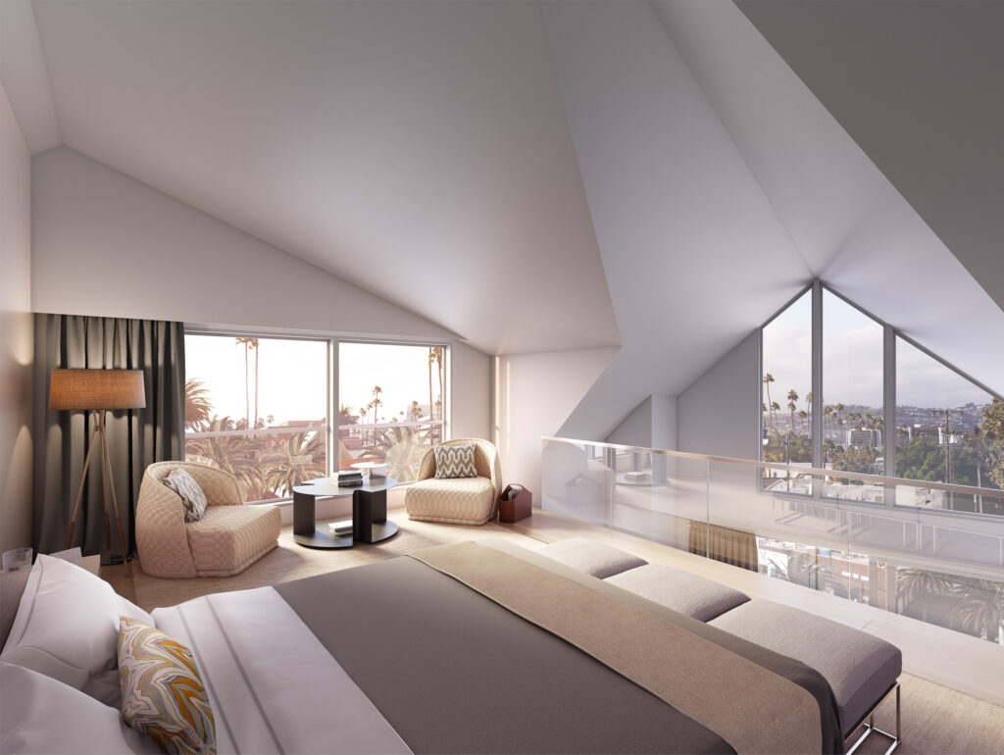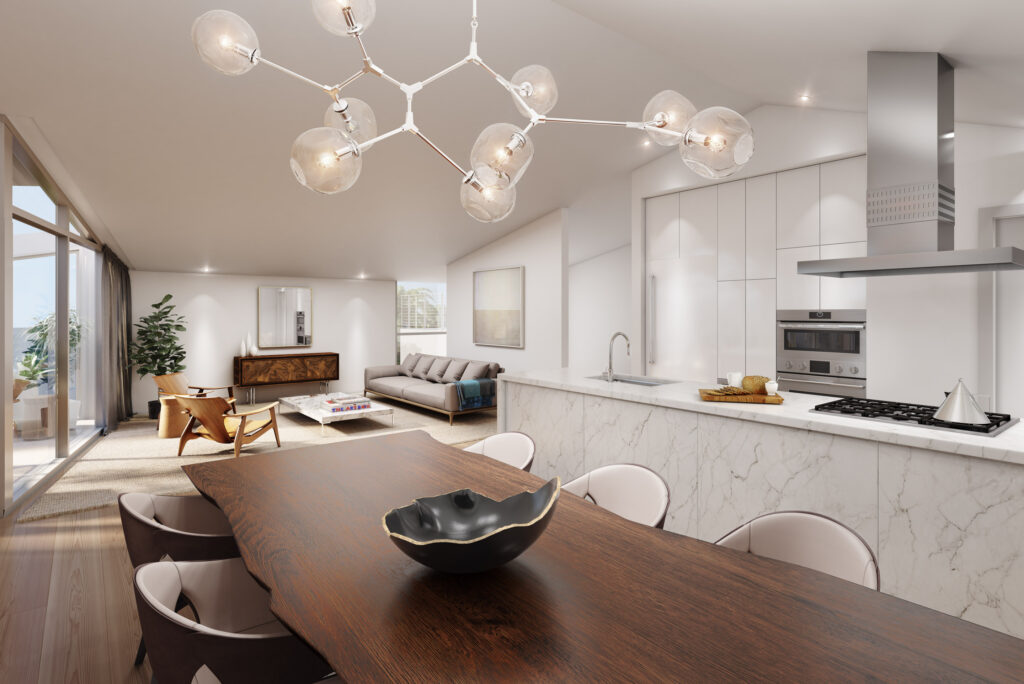This Exquisite Collection of Gardenhouse Residences Will Transform the Beverly Hills Streetscape With Organic, Nature-driven Design
From flats with private balconies and terraces that connect to an interior courtyard with canopy trees and hidden gardens to a trio of three-story rowhouses with full-floor master suites and villas boasting views from Century City to the Hollywood Hills, Palisades’ new boutique collection of luxury Gardenhouse residences starting at $3.7 million is sure to attract a buzz when it debuts this fall in Beverly Hills.
Gardenhouse will boast the largest living art wall in the U.S. (at 6,700 square feet) designed by renowned artist Scott Hutcheon and about 6,400 square feet of ground-level retail space.
Situated at 8600 Wilshire Blvd.—less than a mile from the famed Golden Triangle—the project includes 18 two- and three-bedroom residences encompassing three housing types: the aforementioned row houses, sky villas and garden flats. Expect Rottet Studio-designed interiors highlighted by open floor plans with seamless indoor-outdoor environs, towering walls of glass and, in some cases, gallery-like art walls.
Chefs’ kitchens are equipped with Miele appliances and Italian cabinetry, while master baths include Japanese onsen-style wet rooms with free-standing tubs and radiant heated flooring. Each home also features direct lift access to a private foyer from the lobby and subterranean parking garage.
“This area is undergoing a transformation,” says Ken Simpson, vice president of Palisades, the developer of Gardenhouse, the epitome of natural living in an urban environment.
“Residents will have the space and privacy of a single, custom home in coveted Beverly Hills, while still being minutes from modern conveniences. The opening of new art galleries, world-class restaurants, revitalized art-deco theaters and more transportation options is making this part of town, at the crossroads of Beverly Hills, West Hollywood and Los Angeles, truly the cultural center of the area.”
Gardenhouse Beverly Hills
gardenhousebh.com
