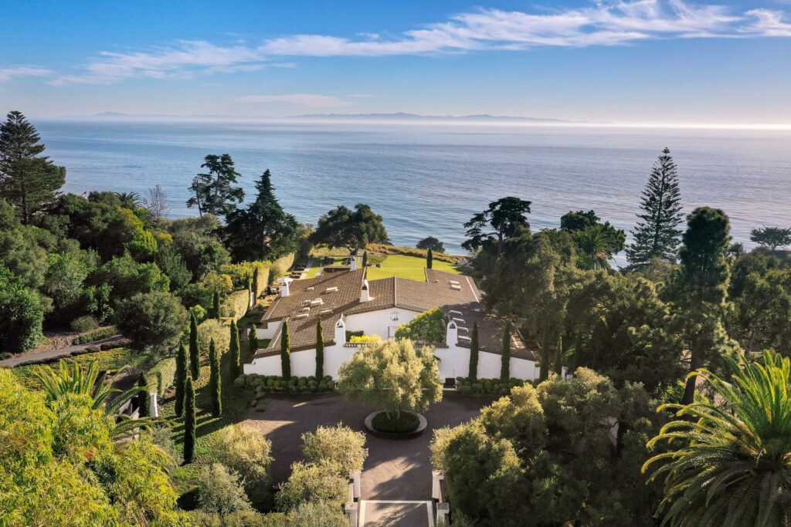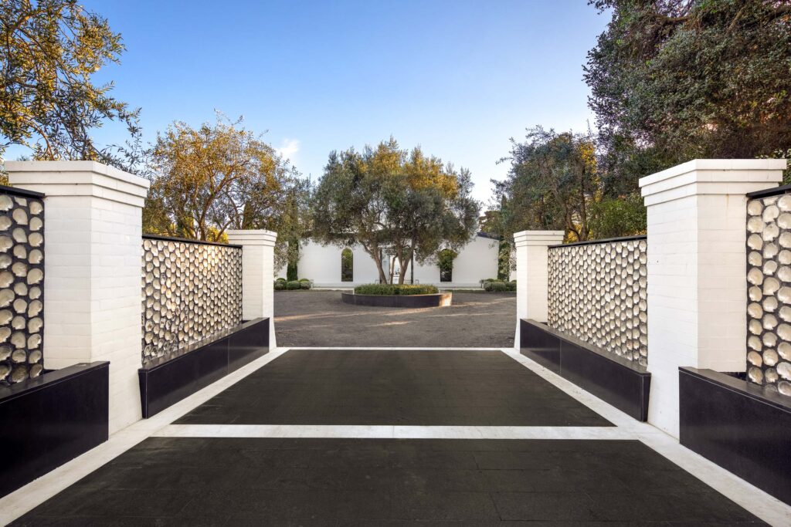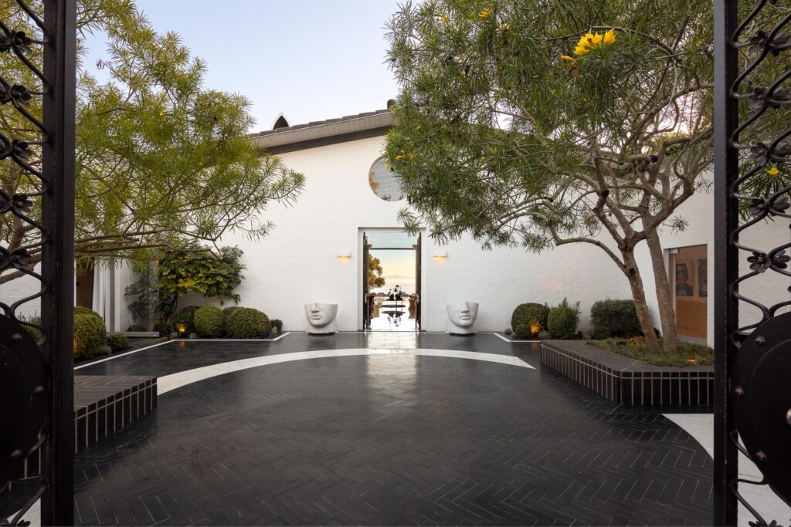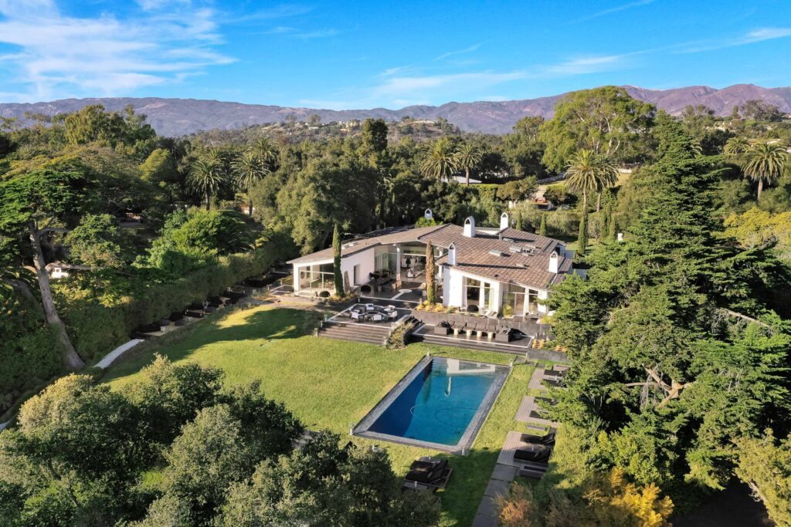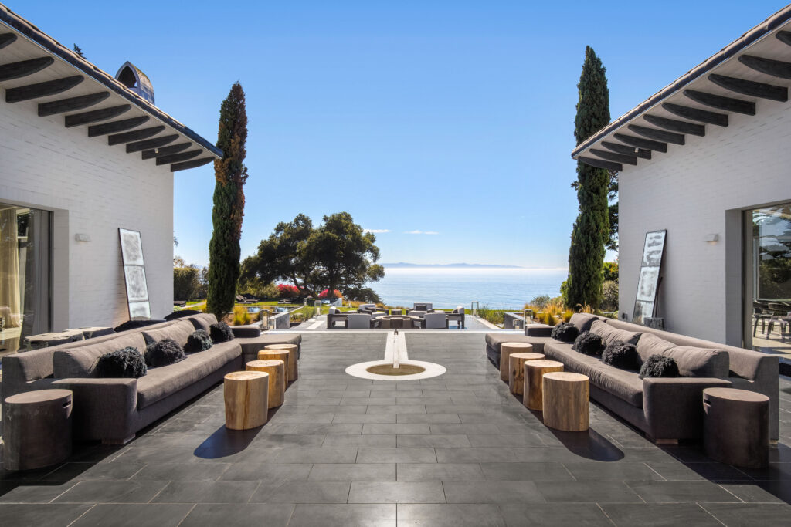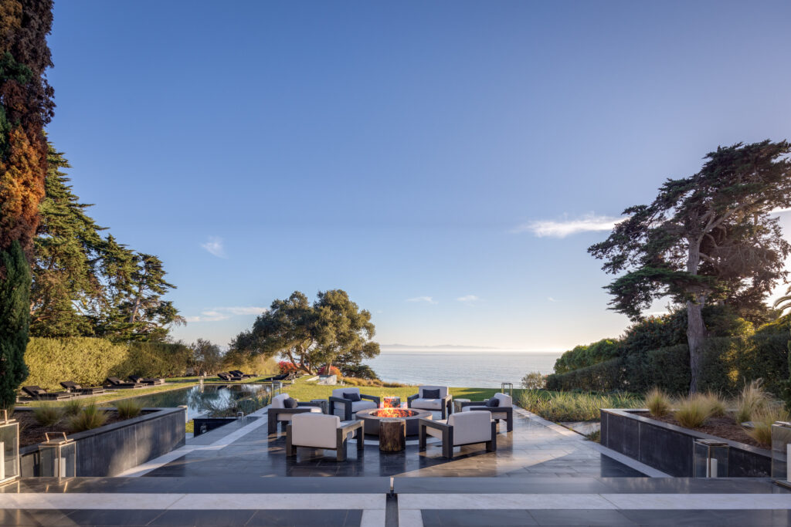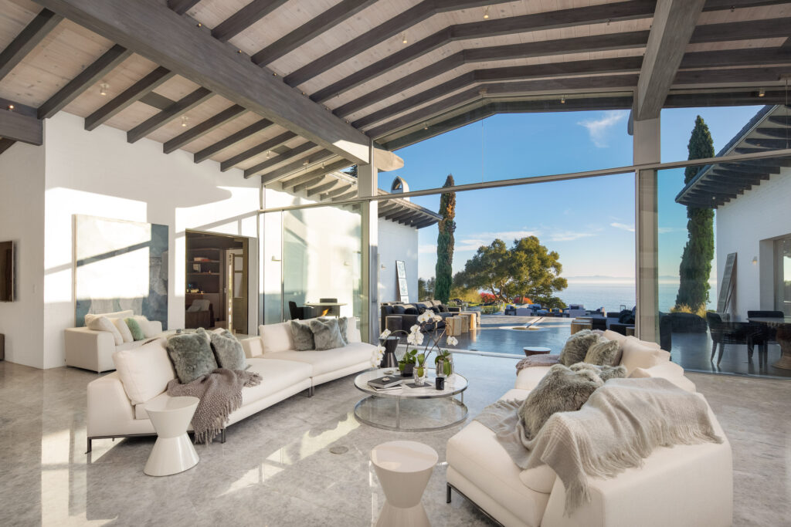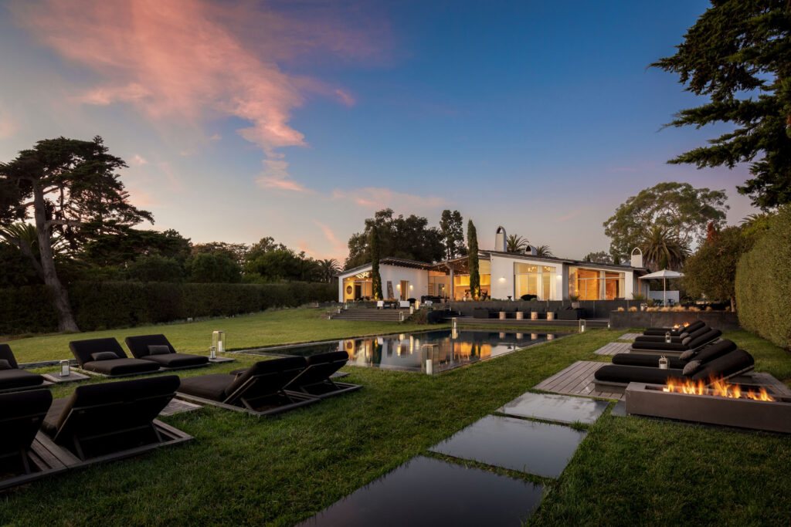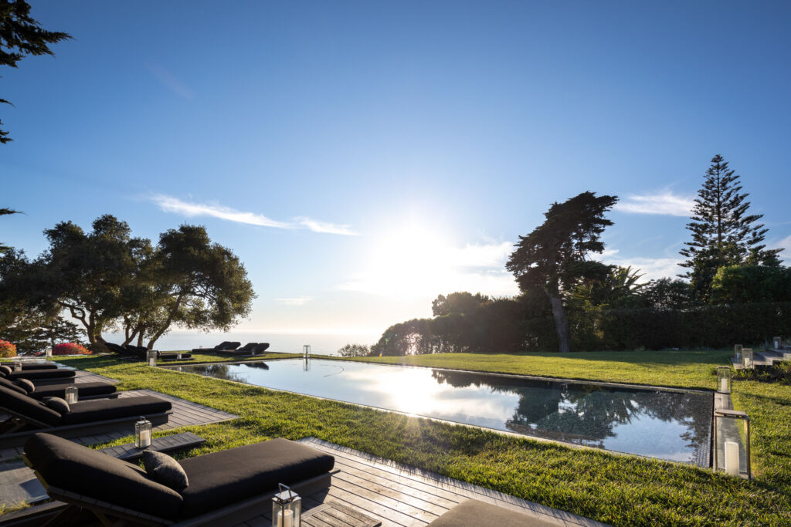After Undergoing a Decade-long Facelift, 4347 Marina Drive, Santa Barbara Originally Designed by Architect Wallace Neff Has Emerged as a Painstakingly Preserved Yet Modern Masterpiece
4347 Marina Drive, Santa Barbara a weekend retreat fashioned for Macy’s department store heir Robert K. Straus in 1970, designed by noted architect Wallace Neff in collaboration with landscape architect Thomas Church has hit the market in Santa Barbara for an undisclosed price (it once was listed for more than $32 million).
The current owners purchased the stunning compound known as “The Straus House” in 2007 and spent 10 years restoring and expanding the property in keeping with Wallace Neff’s original design, complete with preserved yet contemporary environs offering unrivaled comfort and luxury.
“The future buyer has a significant architectural oceanfront bluff home in the Hope Ranch enclave,” says listing agent Weston Littlefield of the Aaron Kirman Group at Compass.
“This piece of land, this art piece, simply can’t be recreated.”
Built in an H design, the floor plan features a total of five bedrooms set on either side of a massive, central living space. Standing out as the centerpiece is a sizeable great room with a soaring wood-beamed ceiling, oversized fireplace, and walls of glass presenting eye-catching ocean vistas.
Catering to the entertainer at heart are the exceptional amenities, including a screening room, mosaic-tiled spa, and wine cellar. Yet other stylish attributes include a professional chef’s kitchen replete with granite countertops, tile flooring, and top-of-the-line appliances, along with a subterranean guest suite hidden away beneath the home’s backyard.
Adding additional panache? A terraced backyard highlighted by a patio ideal for outdoor dining, a large fire-pit, and an infinity-edge pool surrounded by ample lounge areas.
Presented by
Weston Littlefield | DRE 02053581 | 310.272.8002
Dalton Gomez | DRE 01980961 | 424.249.7162
Aaron Kirman | DRE 01296524 | 310.994.9512
Aaron Kirman Group at Compass
Photographs: Courtesy of Juwan Li
