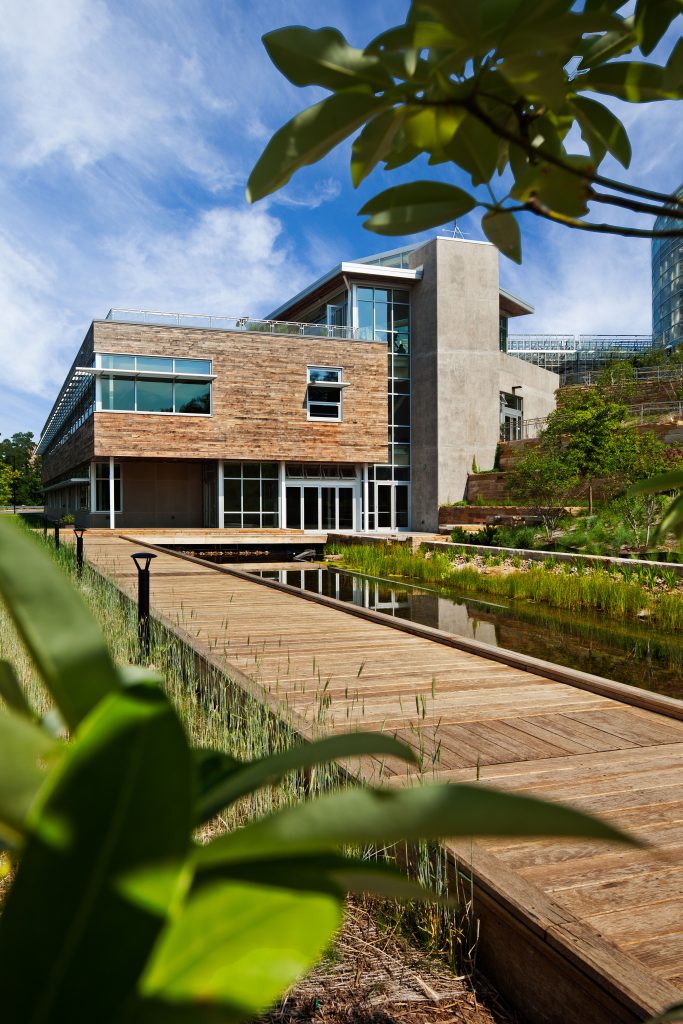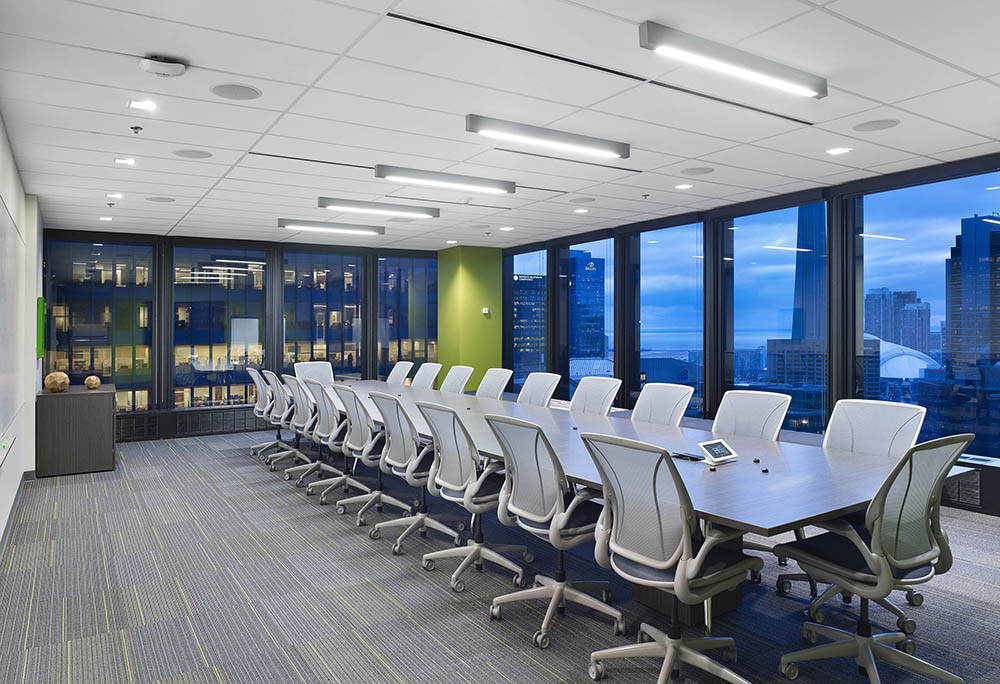The healthy building trend in LA takes off with organizations such as WELL
Educating the public about the connection between buildings and health and wellness was a major focus of the recent Greenbuild International Conference and Expo in LA. Among the offerings was a Health & Wellness Pavilion on the show floor that brought together companies that help ensure buildings are healthy for those who live and work inside them, like WELL, which also served as a premier sponsor of the event, hosting a variety of workshops and seminars that explored how building features can impact human health and well-being. To find out why this emerging issue is essential, DIGS talked with Paul Scialla, founder of the International WELL Being Institute. Here, the sustainability movement leader discusses how the healthy building trend in LA is poised for continued growth and expansion.
Why is the issue of health and wellness in buildings starting to come to the forefront?
Now more than ever, health and wellness have become a top priority in all facets of our lives, and this has brought about a rapidly growing demand for indoor spaces that actively contribute to the well-being of occupants. People spend more than 90% of their time indoors, which means that buildings—and everything in them—can have a profound effect on human health and well-being. Indoor environments can shape our habits, regulate our sleep-wake cycle, drive us toward healthy and unhealthy choices, and passively influence our health. From the quality of the air in a space, to the amount of daylight entering, to the ‘walkability’ of the building location, there are many design, construction and operation decisions that can contribute to a person’s well-being. As such, we must harness the built environment as a tool to contribute positively to human health and well-being.
What is the WELL Building Standard and how, as an organization, do you work to ensure that buildings are healthy for those who inhabit them?
Administered by the International WELL Building Institute (IWBI), The WELL Building Standard is the first building standard to focus exclusively on the health and wellness of the people in buildings. A performance-based system for measuring, certifying and monitoring features of buildings that impact the health and well-being of the people who occupy them, WELL sets performance requirements in seven categories including air, water, nourishment, light, fitness, comfort and mind. By implementing these requirements into a building’s design, WELL-Certified spaces can help improve the nutrition, fitness, mood, sleep patterns, productivity and performance of its occupants.

What are some human and financial benefits building owners can achieve by implementing the WELL standard?
Given that 90-percent of the cost of a building are the people inside of it, addressing occupant health can help to radically reduce the largest expense of a building— the personnel. Whether it’s a building owner looking to differentiate their space so they can lease out tenants or a company looking to retain and attract employees, enhance productivity or potentially reduce health-care costs, WELL has tremendous economic potential.
What are the top concerns that pop up if people are living in or working in a building that is not WELL?
A growing body of research continues to demonstrate that indoor environments can have a profound impact on our health and well-being. Building features addressing indoor air quality, thermal conditions, lighting and Biophilic design, for example, can all affect aspects of human health and wellness from productivity to cognitive performance and more. It is necessary, then, to ensure that we implement these features in a way that works to enhance human health and well-being rather than to harm it.
How does a building go about achieving WELL Certification?
WELL Certification begins with registration through WELL Online. Upon registration, Green Building Certification Inc. (GBCI)—the same organization that administers LEED certification and also provides third-party certification for WELL—will assign a WELL Assessor to the project as part of its third-party certification review. WELL Assessors ensure that a project complies with WELL Building Standard requirements, and are responsible for a project’s documentation review and Performance Verification. The next step in the certification process is documentation review, in which the documentation required for each feature being pursued is submitted to GBCI. The WELL Assessor then performs a technical review of the submitted documentation. Two rounds (preliminary and final) of review are included. Once the project passes the documentation review phase, the project may move on to performance verification, in which a series of post-occupancy performance tests are performed.
Once it is demonstrated through these two steps that the project has achieved all of the applicable preconditions and desired optimizations, the project achieves WELL Certification. Recertification ensures that the project maintains the same high level of design, maintenance and operations over time.
WELL Certification is valid for three years. The WELL Certification Guidebook (wellcertified.com/resources/guidebook) has additional details about each step in this certification process.

What are the design and construction techniques, as well as technologies used, to address key parameters that impact human health in the various categories of WELL?
WELL-Certified spaces include a variety of features, such as circadian lighting systems, advanced air and water-purification systems and ergonomic design that are designed to improve the nutrition, fitness, mood, sleep patterns and performance of building occupants. A full list and explanation for each feature can be found by downloading the WELL Building Standard (wellcertified.com/standard).
What are some specific design methods and/or features that building owners can implement to ensure the safety and well-being of the people who live and work in their environments?
Lighting, for example, can have a profound effect on the health and well-being of building occupants, and thus is a key element of the WELL Building Standard. Light is the primary driver that aligns our body’s biological clock—our circadian rhythm—with the sun’s 24-hour day. During the day, brighter white lights can inform our body that it is daytime, therefore increasing productivity and alertness, while at night, warm lamps with a lower blue component can provide illumination for visual purposes while minimizing disruption to our circadian rhythm.
What are some of the most innovative WELL projects you’ve seen in LA?
Two projects in LA have achieved WELL Certification to date. CBRE Group Inc.’s global corporate headquarters in downtown Los Angeles was the first commercial office building in the world to achieve WELL Certification through the pilot program and paved the way for others of its kind. Shangri-La Construction also recently achieved WELL Certification for its corporate office through IWBI’s pilot program. With another 38 projects registered to pursue WELL Certification in California alone, the healthy building trend in this market is poised for continued growth and expansion. Globally, nearly 300 projects encompassing close to 60 million square feet are registered or certified under the WELL Building Standard in 26 countries.
Photography Courtesy of International WELL Building Institute, CBRE Group Inc., Annie O’Neill, Denmarsh Photography and Toronto-Dominum Bank





