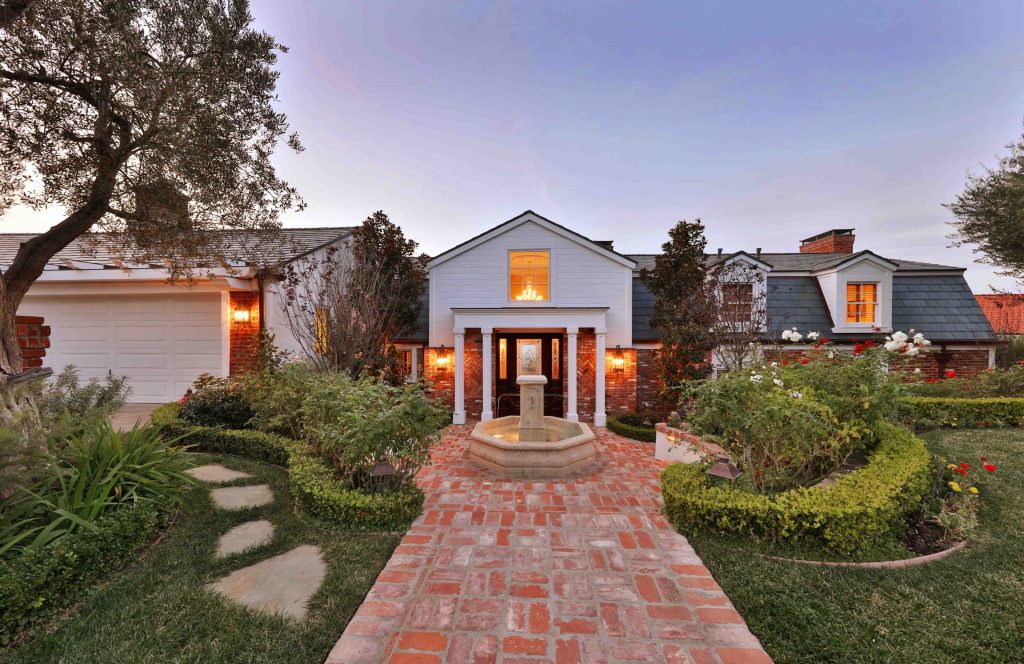
A Delightful, Extensively Renovated Family Retreat 1409 Via Arco Features Lush Grounds & Generous Views Beckons One Home in Palos Verdes Estates
Situated in the Monte Malaga section of Palos Verdes Estates, 1409 Via Arco is an ideal location for commuters: easy to reach the 110 when driving to Downtown L.A. or Long Beach. It is also a prime location as it is between all the different schools for families with school-age children as well as being in close proximity to local shopping, dining, Trump National Golf Course and Terranea.
Starting with great curb appeal and a meticulously attended lawn, 1409 Via Arco’s beautiful landscapes were designed by Rick Dykstra, whose enchanting flowerbeds filled with Magnolia and Camellia trees, roses and azaleas ornament the house and sidewalks. The focal point in the front courtyard is a lovely fountain, which, coupled with dormer windows, crisp-white wood and classic brick exterior, add to the home’s inviting feel.
From the curb, the size of 1409 Via Arco appears quaint, but once inside, one immediately sees vast ocean views and glimpses just how expansive the home actually is: a sprawling 6,258 square feet with five bedrooms and seven baths sitting on an almost 30,000-square-foot lot.
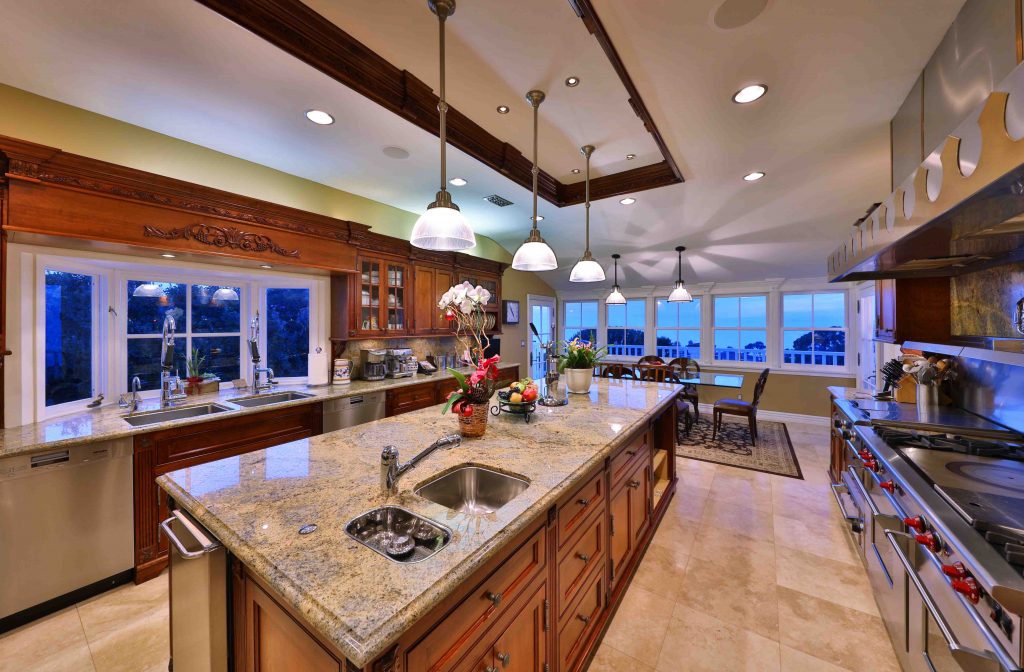
An open voluminous foyer with an abundance of light welcomes one to 1409 Via Arco. A beautiful Yugoslavian chandelier with a motorized drop radiates rainbows of luminescence throughout the bright space. The amazing sea view, enjoyed from most every room, is instantly visible via the adjacent formal living room, where one can easily move from room to room, through the formal dining room and into the kitchen. These well-illuminated rooms are a credit to French doors and floor-to-ceiling paned windows that all open out onto the large wrap-around balcony.
1409 Via Arco’s professional-grade kitchen is chockfull of top-of-the-line appliances: two oversized Sub-Zero refrigerators, a Wolf range with a French cooktop, and various other amenities by Viking. The kitchen island is expansive with an eat-in bar and vegetable prep sink. A gorgeous stainless and brass scalloped hood lend a touch of je ne sais quoi to the bright atmosphere. Noteworthy is the amazing craftsmanship in the cabinetry and the detail work that has been carefully repeated throughout the home in its moldings, doorway trim, staircase woodwork and fireplaces, all handcrafted by well-known Enkeboll Design.
The distinguished yet relaxed family room is quite unique. While the well-lit space captures signature views from oversized windows, it’s the beautifully hand-carved paneled walls and attention to craftsmanship that emphasize its beguiling singularity. With two other living/family rooms in the home, this space could easily translate into a game room with a pool table or a library. In the corner of the room is a generous, full-sized, walk-in wet bar, temperature-controlled wine cellar and cold storage room. There is also a guest bathroom here and a private office.
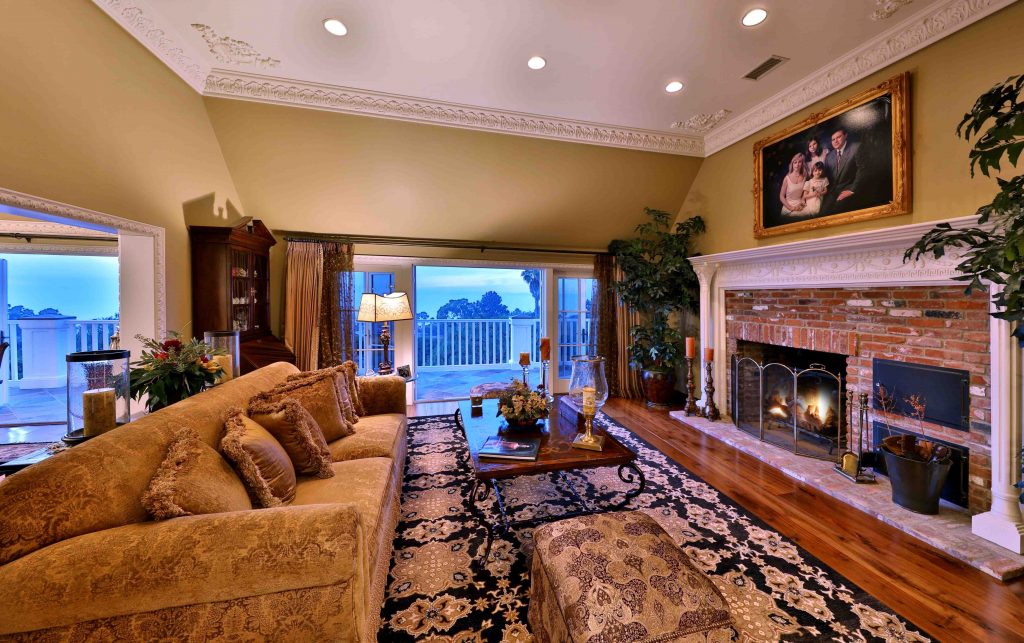
Upstairs, the spacious master suite is tucked away from the balance of the home. A wall of windows wrapping the perimeter offers breathtaking views of the Channel Islands and across the Queen’s Necklace. A recessed ceiling and marble fireplace complement the room’s traditional style. The suite also contains a large tiled master bath, and two separate but brilliantly designed walk-in closets.
The bottom floor of the home features two adjoining wings, each with two bedrooms. All four of the children’s bedrooms and/or guest bedrooms are generous in size featuring hardwood floors; three with en-suite baths, and two with full baths just steps away, all with unique yet cohesive tilework. Each of these guest rooms enjoys ocean views and large custom-designed closets, and the northernmost guest room opens out onto the outdoor patio area by French doors, which makes for easy access to restrooms when entertaining. Also included on this level is an additional family room with a small wet bar area, a space that could be a nice den or homework area for kids.
1409 Via Arco has undergone extensive renovations. In addition to the installation of wide plank hardwood floors, updates to moldings, and the completion of a major exterior overhaul to modernize the home’s overall look, the owners greatly upgraded the kitchen. Along the way were aesthetic updates as well as improvements to enhance the home’s flow (opening up walls and completely renovating and even moving stairwell passages).
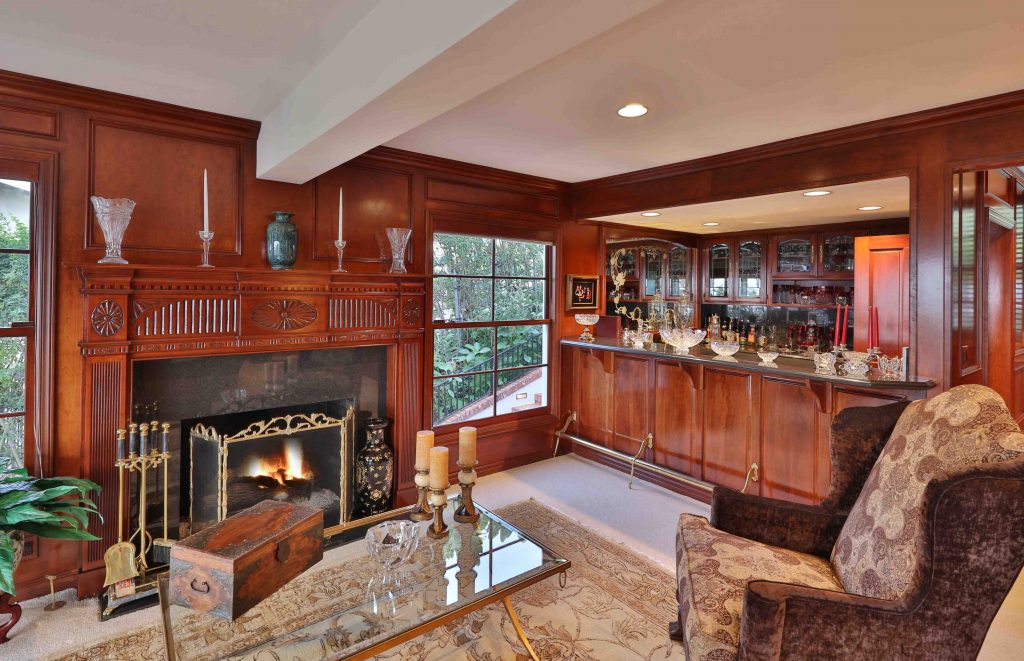
Of the extensive overall, “We added the wood to the exterior, the slate roof, stucco, and copper rain gutters and lighting all throughout the exteriors,” says the owner of the incredibly clean and cared-for home that looks newly built.
Adds Realtor Wendy Sun of RE/MAX Estate Properties, “Architecturally, this is a one-of-a-kind home for Palos Verdes Estates. It is rare to find a residence in this neighborhood that is not Mediterranean, or one with such extensive remodeling.”
With their children starting their own families in a nearby city, the home’s current owners are relocating closer to help the growing clan, but share, “This is a great family home, and it has been so loved…it deserves a family, and while it is hard for us to leave, we are excited for the right family to love this home as much as we have.”
The crescendo to this stately abode is its tranquil outdoor grounds. The property has an expansive entertaining space that can accommodate approximately 400 guests. The backyard includes a large patio area adorned with fountains and waterfalls. The curvilinear lines of meandering patio bricks are trimmed with flowers and shrubbery in a natural flow. A large sparkling swimming pool adjacent to the dining area is crowned with a romantic pergola draped in greenery. Here, a fireplace sets the mood for entertaining guests al fresco.
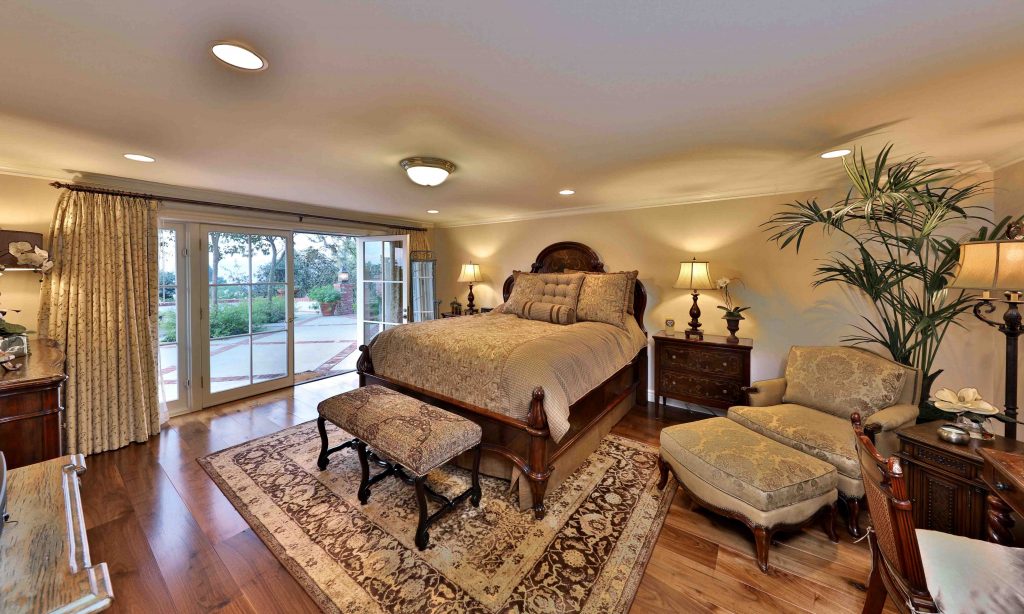
Across from the pool is a full outdoor kitchen with a wood-burning grill and a gas grill, an outdoor sink, and a built-in ice chest. Thriving trumpet flower bushes trim the property line for privacy, and charming seating areas are scattered about with a lovely gazebo anchoring the grounds.
“Our home and its grounds are great for entertaining, and many events have been held here from weddings to ladies’ luncheons,” shares the owner.
Long and narrow, the grassy lawn is perfect for children to run and play while discreetly tucked behind the landscaping, is a fenced-in dog run. There also is a sandy play area in the corner for a kids’ playground or swingset.
The charming warmth of this home coupled with its sensational views and beautiful entertaining areas make it a delightful choice for a growing family looking to retreat from fast-paced life to one that is focused on thriving.
Wendy Sun, RE/MAX Estate Properties
310.544.7301 | List price $4,995,000





