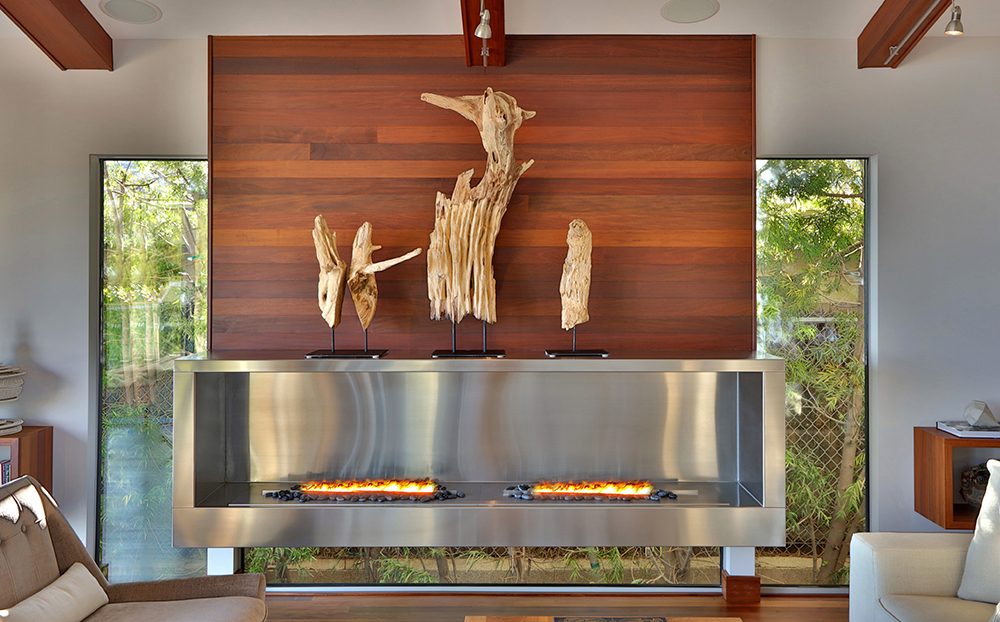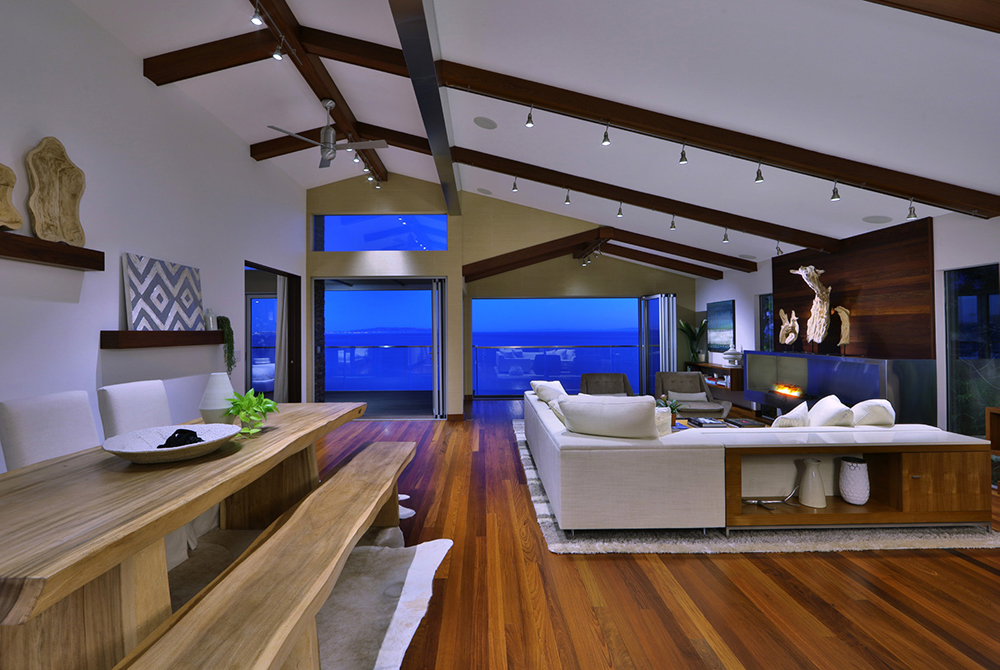Combining best of the Westside proximity with mesmerizing ocean views, this Platinum LEED home is an elegant zen retreat in the heart of Pacific Palisades
Written by Abigail Stone | Photography Courtesy of Paul Jonason
Presented by James Respondek and Antonio Mollica, Sotheby’s International Realty
List Price: $5,395,000
There are many things to love about Los Angeles. The weather, of course. Access to the best produce. The healthy lifestyle. What other city in the world offers all the benefits of living close to pleasures afforded by natural wonders, like hiking and surfing, along with incredible cultural offerings, from world-class restaurants to the finest museums?
Ideally you’d love a home that’s sequestered enough to feel like a private retreat, yet within easy driving distance of the city’s highlights. Throw in stunning views of the fabled Pacific Coast, likened to the perspective from the captain’s chair of a private jet or from the deck of a luxury ocean liner, and space that is designed to take advantage of the indoor/outdoor living for which Southern California is known. And, if it could be LEED (Leadership in Energy and Environmental Design) Platinum certified, indicating the highest level of green built technologies, with perks like radiant heated floors, solar power and fully-retractable sliding glass doors that open the home to cooling sea breezes, then you must have wished on a lucky star, as this describes 17876 Vicino Way.
 The home, located just up Porto Marina Way, tucked in the enclave known as Castellammare and adjacent to the Getty Villa, is accessible from both Pacific Coast Highway and Sunset Boulevard, a boon in these traffic-dense times. Yet, despite its proximity to the delights of Malibu, the shopping and dining of Santa Monica, and the small-town feel of Pacific Palisades, once you’ve stepped through the home’s wooden gate and into its courtyard, the outside world seems to disappear. Perhaps it’s the fragrant smell of lemons wafting off a tree bursting with fruit. Or it could be the mesmerizing flicker from the outdoor fireplace, or the inviting sunken lounge area, which connects with the den just inside the Fleetwood sliders. Or perhaps it’s the gentle lull of the waterfall working its magic, massaging away the stresses of daily life.
The home, located just up Porto Marina Way, tucked in the enclave known as Castellammare and adjacent to the Getty Villa, is accessible from both Pacific Coast Highway and Sunset Boulevard, a boon in these traffic-dense times. Yet, despite its proximity to the delights of Malibu, the shopping and dining of Santa Monica, and the small-town feel of Pacific Palisades, once you’ve stepped through the home’s wooden gate and into its courtyard, the outside world seems to disappear. Perhaps it’s the fragrant smell of lemons wafting off a tree bursting with fruit. Or it could be the mesmerizing flicker from the outdoor fireplace, or the inviting sunken lounge area, which connects with the den just inside the Fleetwood sliders. Or perhaps it’s the gentle lull of the waterfall working its magic, massaging away the stresses of daily life.


 The home is oriented to take full advantage of its proximity to the sea. Standing at the front door, the ocean panorama is framed through disappearing Nano glass doors that open up the back of the house, which stuns, drawing you towards it.
The home is oriented to take full advantage of its proximity to the sea. Standing at the front door, the ocean panorama is framed through disappearing Nano glass doors that open up the back of the house, which stuns, drawing you towards it.
Never mind the gleaming stainless-steel kitchen. Ignore the expansive island, created from recycled glass and lit from beneath, emitting a gentle glow at night. Pay no attention to the skylights cut into the ceiling that shed light on the kitchen’s workspaces or its boundless cabinet space with recycled glass fronts. It’s the subtly shifting view of the water’s endless shades of blue and its rhythmic motion and breaking waves that beckon.
The home’s comfortable yet sophisticated floor plan works as well for one person or a couple as it does for a family of four (there are three bedrooms). Beautifully finished Brazilian Ipe hardwood floors flow seamlessly from room to room. Radiant heat is sensuous underfoot, a welcome pleasure whether you’re stepping out of bed on a cool morning or enjoying the daily drama of the setting sun.
The upstairs deck extends along both sides of the house, a plus for dog owners who can allow their pets the run of the exterior. The great room, which encompasses the entertainer’s kitchen, a living room overlooking the back deck and the dining room, offers an ideal setting for any occasion, whether it’s cocktails for two, dinner for eight, or a party for dozens. There’s a private lower deck whose large hot tub is the festive end to any gathering; shaded from the midday sun, it’s also a good spot for whiling away a weekend afternoon with a book. There’s also a small, cleverly situated storage space here that could easily be modified for a home office.
With its pocket door open and bio-lime plaster walls tinted a soothing shade of gray, the master suite is invited into the embrace of the great room. Set slightly up from the master bedroom is the master bath and capricious master closet. A playful window cut into the wall over the soaking tub not only lets in additional light and the ocean view, but also allows for conversation and visual connection between the couple sharing the master suite. Hidden storage along a wood-paneled wall keeps seasonal gear stowed out of sight.
Two other bedrooms are accessible via a stairway, just past the front door and off the hallway that leads to the garage (teenagers—and their parents—will love the anonymity these rooms offer). A ladder in one bedroom leads up to a private rooftop deck. Standing up here, pondering the ocean and mountain backdrop, the wind rustling through the nearby trees, only a view this heavenly reminds you why the area’s early settlers named this city after angels. It’s truly divine.





