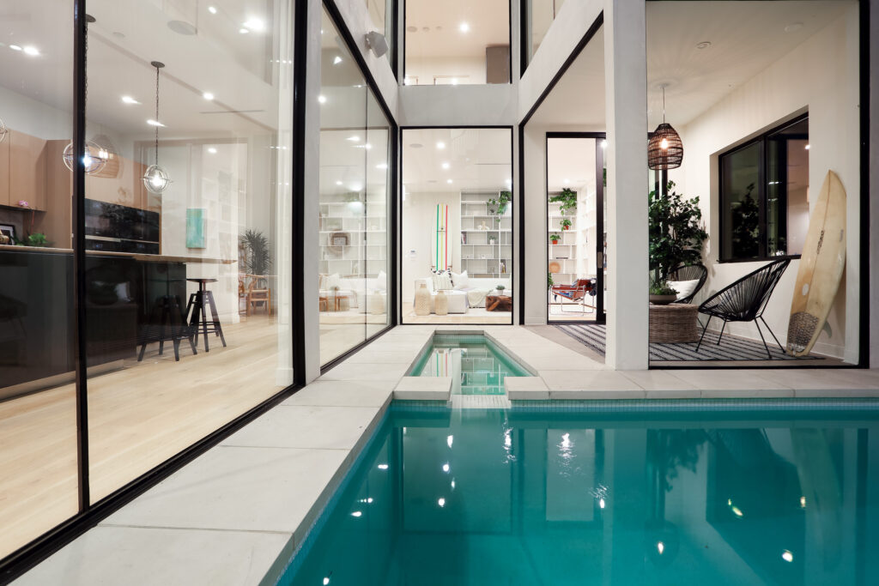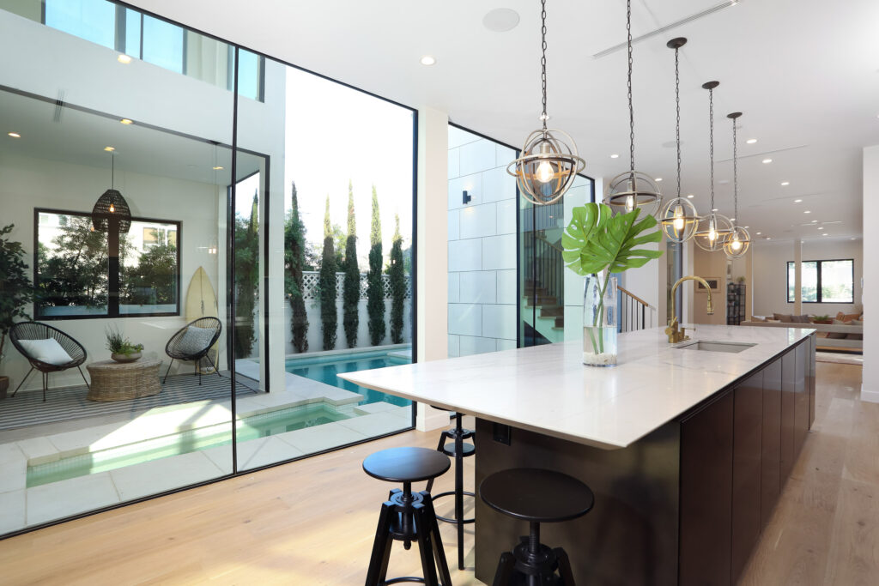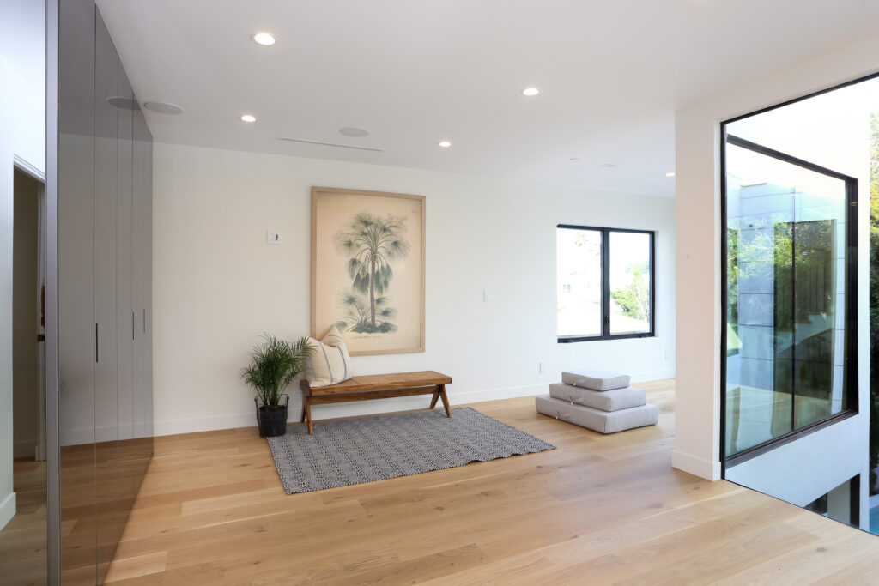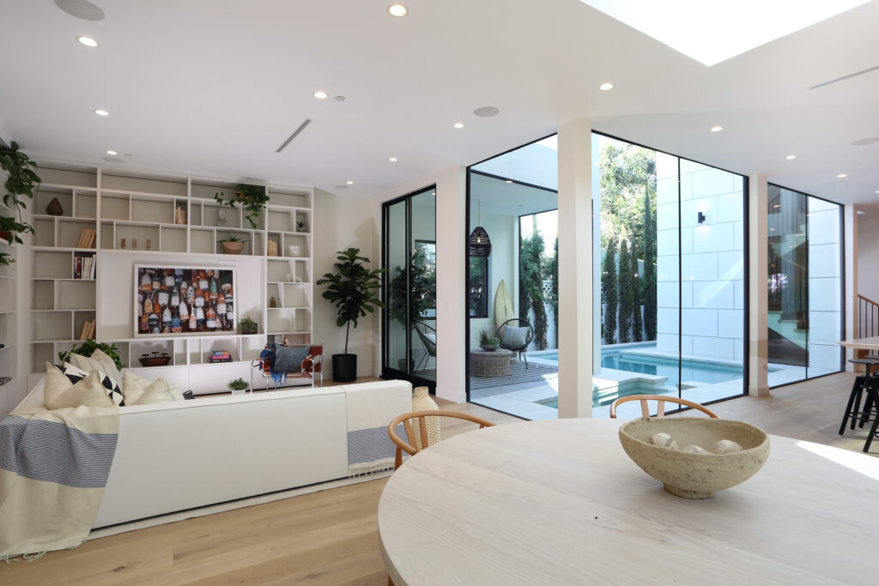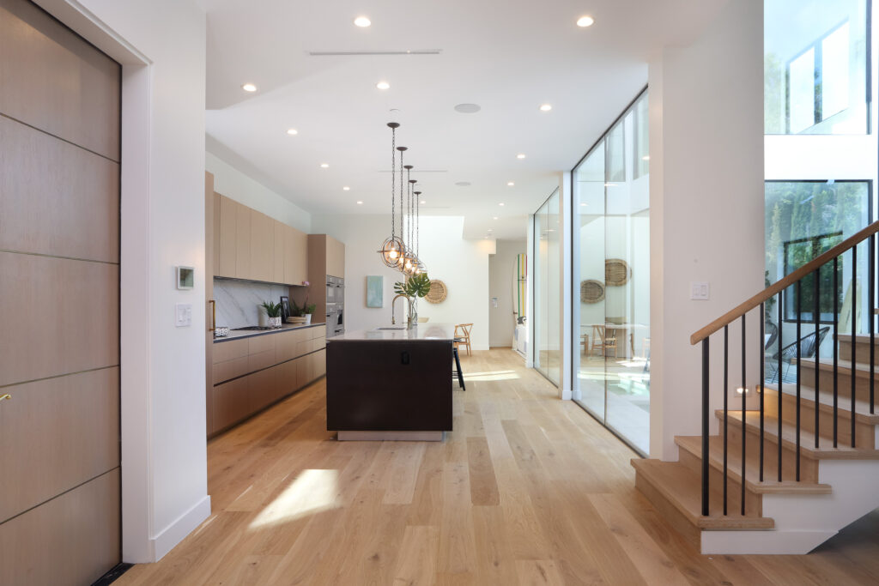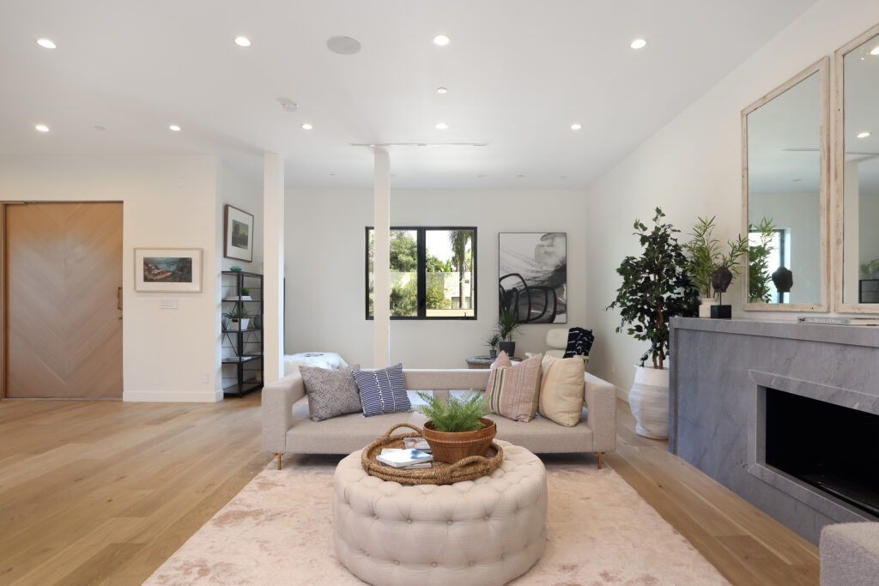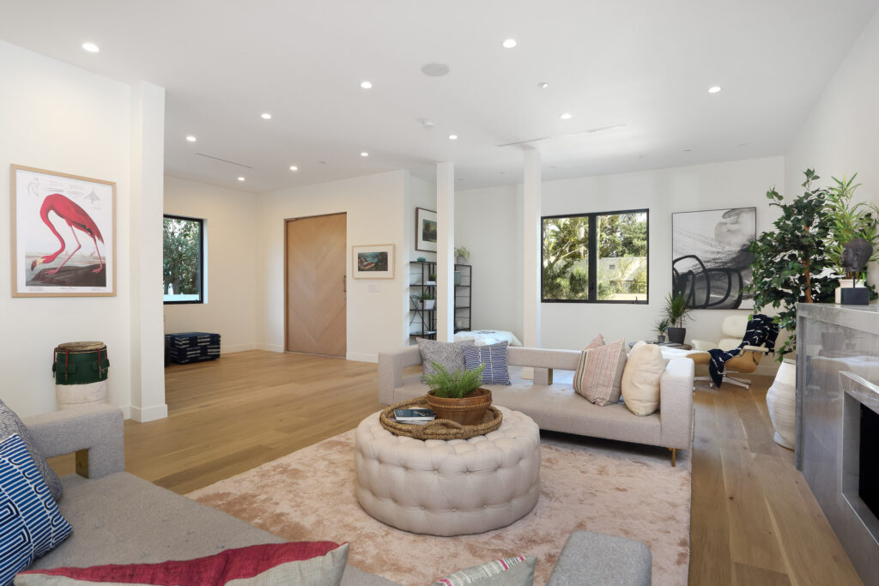Behold—A Glamorous Yet Welcoming Home Awash in Space in One of Venice Beach’s Best Pockets, Tucked Right Off of Abbot Kinney
What’s more, it also has the added cache of having been planned and permitted before L.A.’s anti-mansionization ordinance that restricts how big single-family homes can be and went into effect in 2017. That means there’s more square footage than actually can be included in a newly-built home in this market.
“They have to hope that properties built before this zoning law went into effect come onto the market.”
“If buyers are looking for this much square footage, they can no longer build west of Lincoln,” says Kerry Ann Sullivan, who is co-listing the four-bedroom property at 639 Santa Clara Ave. with Tami Pardee, both of Halton Pardee + Partners, for $4.495 million.
Within this sizable home is a dramatic, oversized pivoting front door that opens to reveal an abundance of open, light-filled living space on three levels rife with soaring ceilings, white oak flooring, and chic designer lighting from Lindsey Adelman Studio. Among the highlights: a sleek Boffi kitchen boasting marble countertops, a large center island, and Miele appliances; a living room with a built-in Poliform library/entertainment center; and a spacious master retreat sporting a private deck, expansive Poliform walk-in closet and chic bath sheathed in book-matched Italian marble.
In addition to a rooftop deck that offers up breathtaking panoramic views, other standout features are walls of stunning floor-to-ceiling windows overlooking a custom pool and spa.
“When you’re inside the home, which is oriented to the southeast so you get beautiful morning sun, the oversized floor-to-ceiling windows are really striking, adding natural light and glamour,” says Sullivan.
“What is so special is that typically, if you have a pool, it’s just a backyard feature. But, in this case, the windows make it act like a water feature.”
Photographs: Courtesy Of Brandon Arant
PRESENTED BY
Tami Pardee and Kerry Ann Sullivan
of Halton Pardee + Partners
List Price $4.495 million
