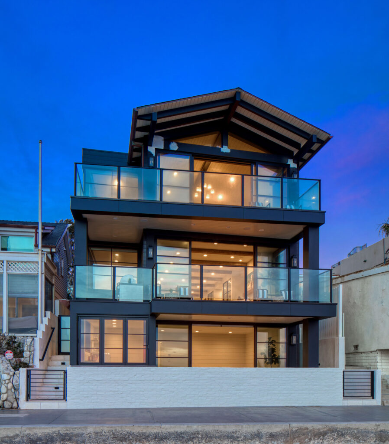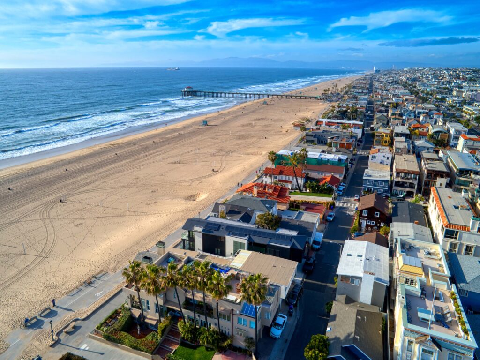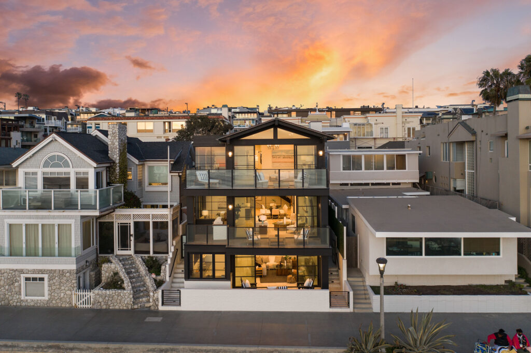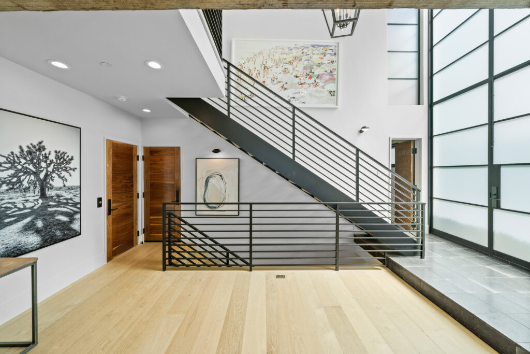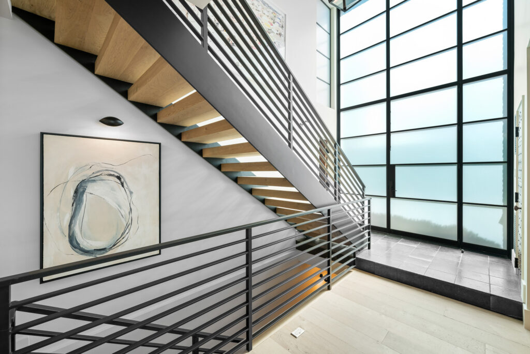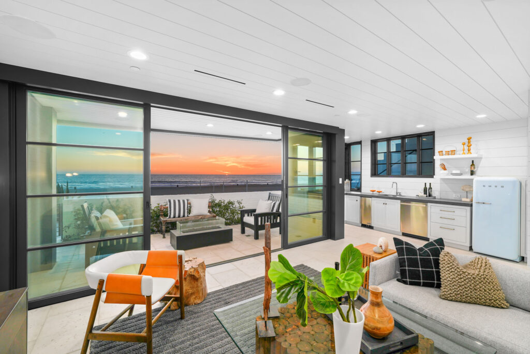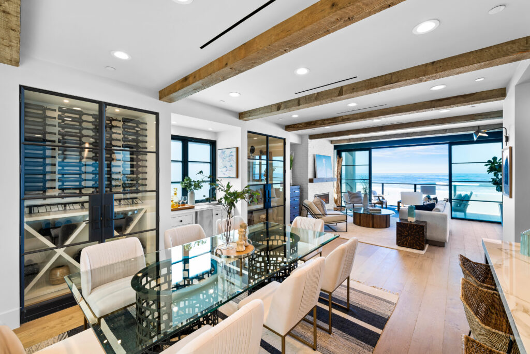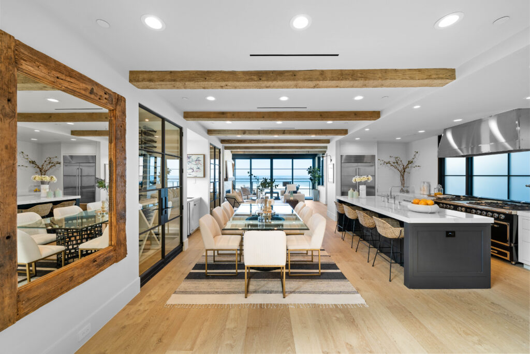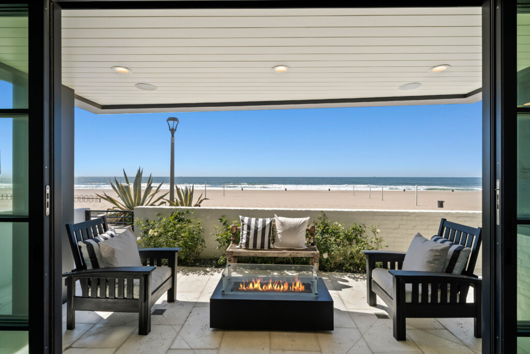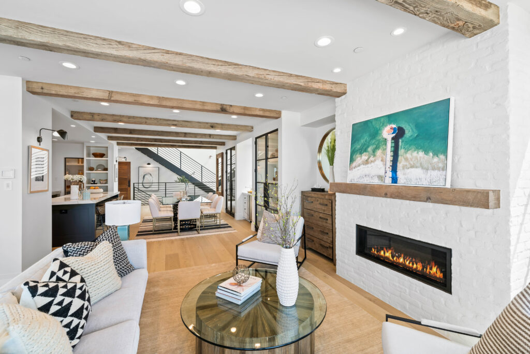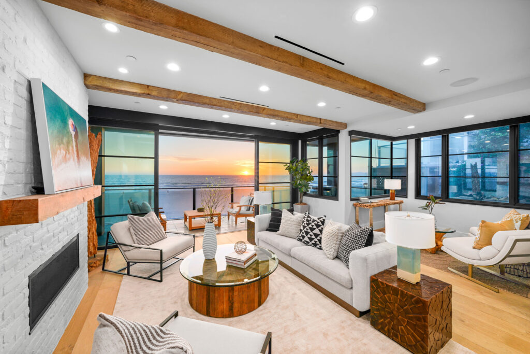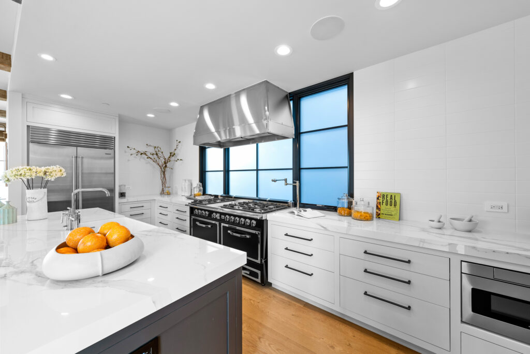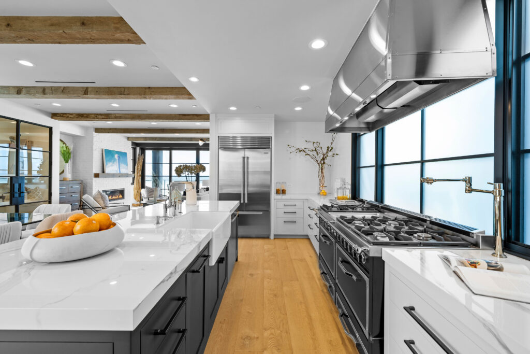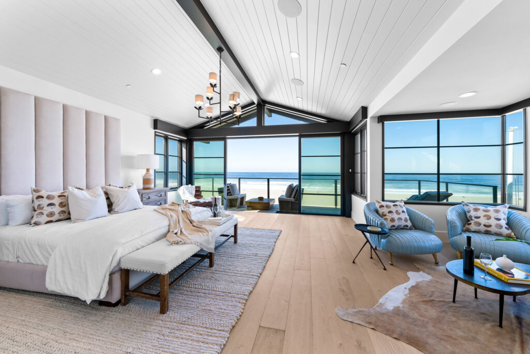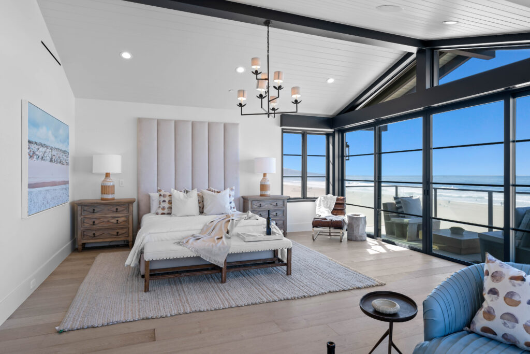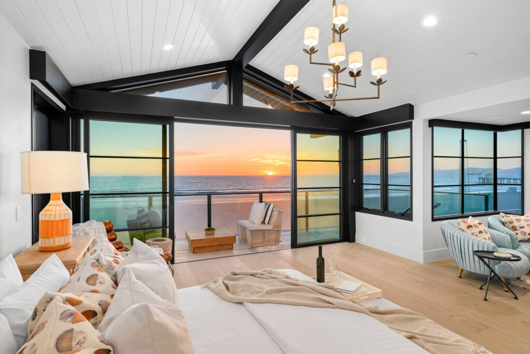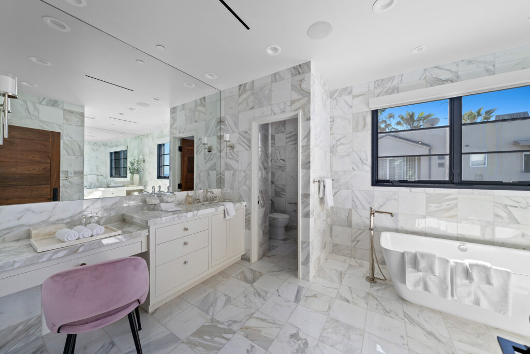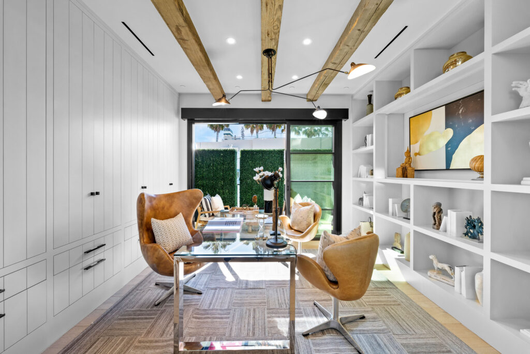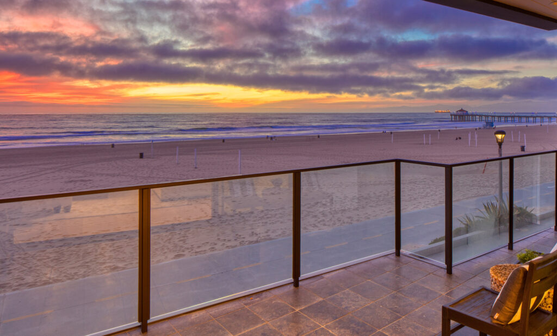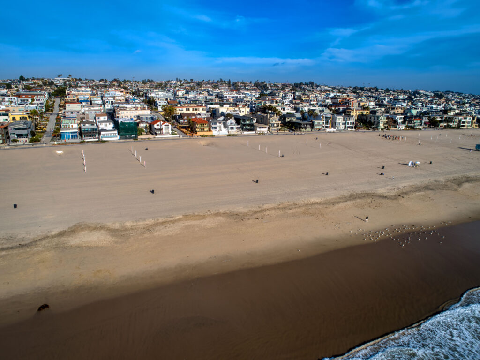An Inviting Beachfront Coastal Home, Blending Warm Natural Elements With Blackened Steel Accents in Manhattan Beach
“I would call this the center of the bullseye in terms of location,” says Robb Stroyke of Stroyke Properties Group and Bayside Real Estate Partners. There’s great walkability—a 5-minute stroll to Downtown Manhattan Beach, along with an atmosphere that feels well apart from the fray. And more upside that comes from the flat, even slope of the beach at this section, which creates a seamless feel between your home and the beach.
“Being able to step right onto the sand,” Robb Stroyke explains, “it’s really special.”
This natural asset was positively exploited in the 5-bedroom home, which is approximately 4,325 square feet in size and the product of prolific Beach Cities designer Jon Starr of Starr Design Group, along with frequent custom build partner Steve Larkin of SRL General Contractors.
Caitlin Larkin of SRL General Contractors was the co-interior designer on the project, working with the homeowner to create the distinctive look—starting at the exterior—of this well-crafted home. Inside the look is one of refinement, smartly punctuated with one-of-a-kind elements—think reclaimed and re-purposed materials alongside familiar markers of elegance, like marble and French oak.
“The homeowner has her own design aesthetic,” explains builder Larkin. “We worked with her to create something that is in the time of right now.”
Angular and featuring floor-to-ceiling glass, the home’s contemporary silhouette has an industrial look thanks to its dark exterior—atypical for beach homes. “Stylistically,” says Starr of the residence, “it’s going to stand out and make a statement.”
Purchased in 2007 by the homeowner, the home was used as a summer family getaway until she decided to take it down to the studs and completely re-envision it. “I basically designed the house the way I would want to live in it,” says the homeowner. “I wanted it to be really beautiful and chic, but I also wanted it to be very comfortable and casual.”
With firsthand experience of living at this address, she was keenly attuned to the ins and outs of the property. This knowledge translated to a new home with a strong user-friendly quality. Come in sandy from the beach? No problem. When you enter on the first level, the floors are made of handcrafted stone. The second and third levels feature floors of pale French oak, lending a sense of warmth to the interior of the home, particularly as it visually links to the pale blue sea and sky.
Decks and patios, where much time is spent soaking up the striking Pacific Ocean panorama that includes scenic Manhattan Beach Pier, are also stone—a mix of Belgium Bluestone and Peacock Pavers, which are remarkably tough and elegant-looking. Likewise, bathrooms—six total—feature a deft mix of tile and marble. The master bathroom is a vision of luxury, with gray-on-white veiny marble extending from the walls and floors, to the countertops, and even the shower.
“It’s all stone, wood or marble,” says the homeowner of the residence. “Everything can take sand; you can’t hurt it.”
The middle floor, which is home to everyday gathering spaces, nicely expresses the home’s fresh sophistication. Walls of pure white meld with the ocean’s blue and organic materials, notably reclaimed wood beams and exposed white bricks, soften more dramatic features: slender black-steel frames that define the oversized beachfront windows, and a sharply defined, ink-black island in the kitchen.
There’s an easy flow between the living room, kitchen and dining area—one that’s enhanced due to the kitchen having been designed in minimalist fashion. All kitchen cabinetry exists below the counter level, and thereby out of sight. Appliances are neatly tucked away except for a gleaming Sub-Zero refrigerator and a super-sized range, imported from Italy. (Above this standout piece is a custom hood that was fashioned in-house by SRL General Contractors.)
“That Viking range is 66 inches,” the homeowner says with a chuckle. “I think it makes a real statement in that kitchen.”
Helping to distinguish the home is the judicious smattering of found and re-purposed objects throughout. “I wanted to mix the contemporary with the antique,” the homeowner points out. Take the diversity of doors on the interior, which include unique finds ranging from wood to steel.
“She’s not afraid to find antiques and re-purpose them,” Jon Starr says of the homeowner. “If it looks old, it is old.”
This aesthetic dovetails neatly with the aim of the home’s design overall: to offer a smart-looking, super-usable house at the beach. The floorplan, for instance, divvies up the bedrooms smartly for a family.
There are two bedrooms and two bathrooms on the Strand level, which are ideal for visitors and older children. Another two bedrooms are located on the highest level, along with an oceanview master suite with a cathedral ceiling and a breezy balcony. There’s also an office on this level which, the homeowner notes, “can very easily be a sixth bedroom if you don’t need an office.”
More pragmatism is found in the home’s studied use of sliding glass doors and windows, always framed in black steel, that make the most of this oceanfront environment. “The light is fantastic and the views are beautiful,” says the homeowner. Skylights and more windows along the sides of the home welcome even more natural light to enter the home, and for it to do so evenly.
“It’s unusual,” points out Robb Stroyke, “to have open space on both sides of a Strand home.” This space, between the home and its neighbors, enables more privacy as well.
“For the last 25 years or so, the South End has been the premier location,” says Robb Stroyke of Manhattan Beach. It’s the easy access to the water in tandem with a closeness to Downtown that’s sans drawbacks.
“You don’t get the congestion of cars and people,” he states, “and the walkability is amazing.” Add to this an interesting new home, which meshes a crisp, custom aesthetic with the sunlit ease of a beach house.
“When I come home I want to feel like I’m on vacation,” says Robb Stroyke.
“This house has that vibe. You park your car in the garage, you set the keys down and you don’t look at them again for days. You’re walking and biking everywhere, and you can get in the water and connect with nature. It’s a very rare offering.”
Offered by
Robb Stroyke | DRE# 00940891
Stroyke Properties Group | Bayside Real Estate Partners
List Price $19,900,000
Photographs Courtesy of The Stroyke Group and Paul Jonason
