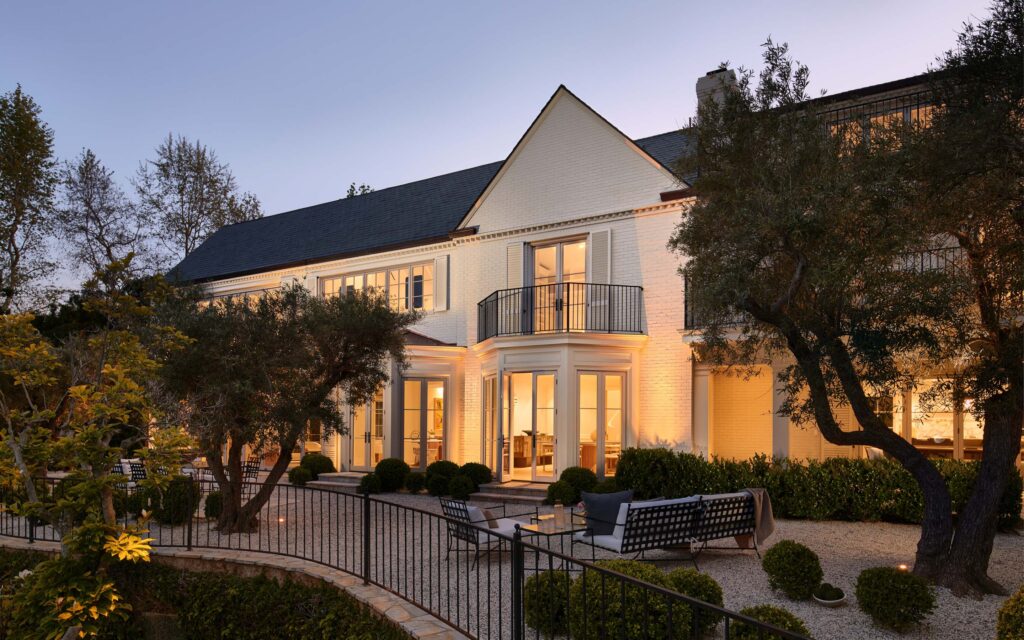
320 St. Pierre Road A Storied East Gate Estate in Bel-air With Connections to Master Architect Paul Williams Makes for a Once-in-a-multimillion Market Opportunity
At 320 St. Pierre Road, The Willows Bel-Air presents a supremely elegant front. Located behind its enclave’s exalted East Gate, the $46 million property is as rare as the air it occupies, having entered the market for the first time, with the graceful residence at its heart rendered afresh and its grounds both park-like and imperial with gardens, olive trees, and a private vineyard.
Commanding a nearly 1-acre lot, the property is of impeccable provenance, built in 1930 by architecture firm Allison & Allison, with an addition designed by midcentury star architect Paul Williams, whose iconic designs range from the Polo Lounge to private homes for the likes of Frank Sinatra.
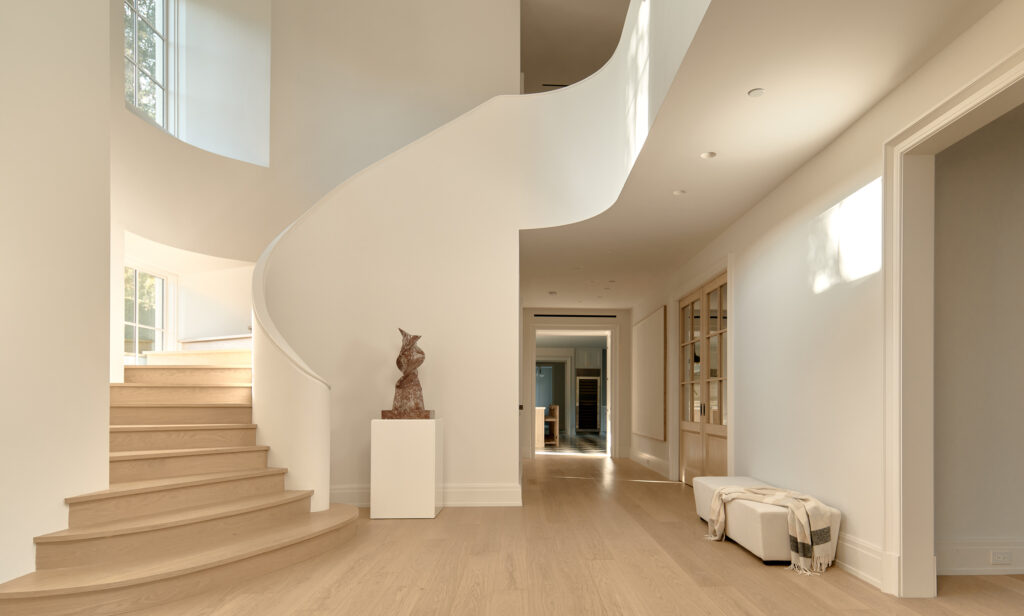
The current owners purchased the property from its original owning family and reimagined and updated it for contemporary living, fusing the grandeur of the past with the sophistication of today.
“This extraordinary house not only impresses with its grand scale, befitting residences of the highest caliber, but it also exudes a refined taste and luxurious elegance that is often associated with the passage of time and storied history,” says Mary Hellmund, who is listing the property with James Harris and David Parnes, all of The Agency.
“This home is a once-in-a-lifetime opportunity because it is very difficult to find a significant property in Los Angeles that has been completely renovated,” and, at the same time, “painstakingly kept the architectural integrity of its era.”
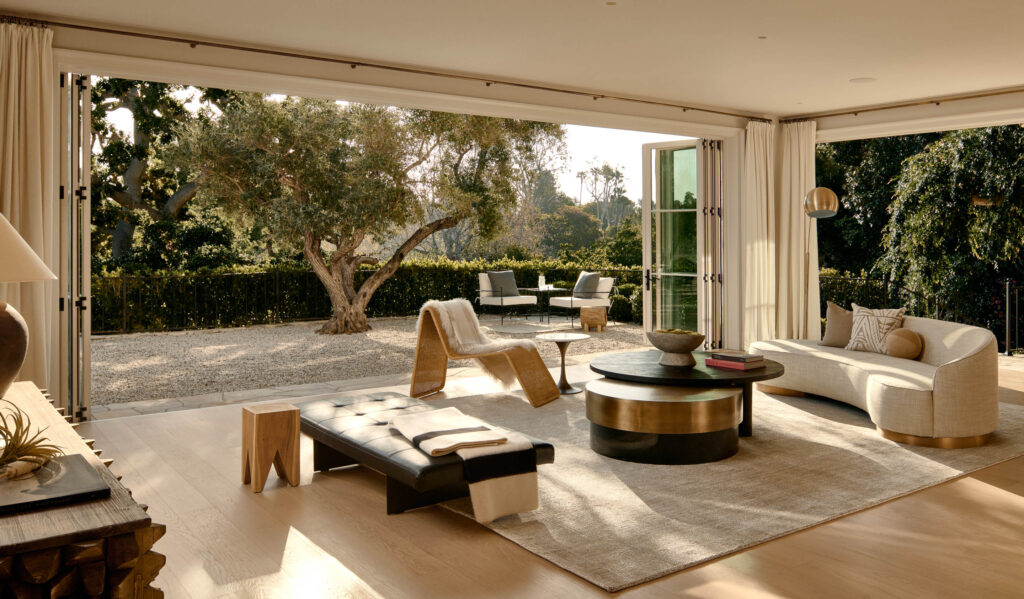
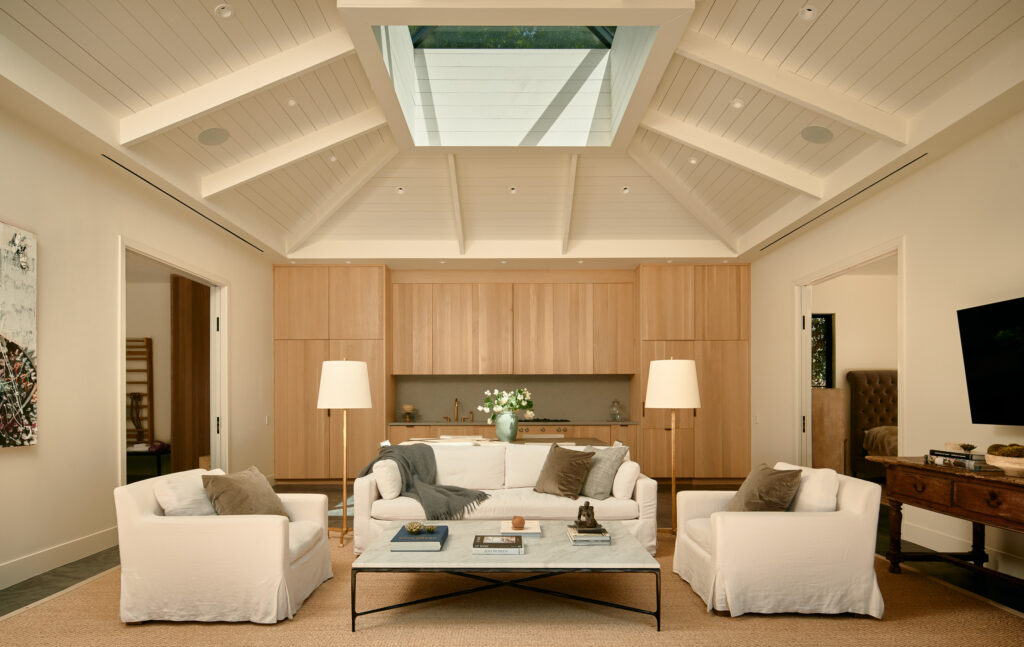
Exquisitely finished in a sublime blend of stone and marble flooring, white oak and custom interior molding and doors, and featuring an array of strapping limestone fireplaces, the main residence unfolds in soaring fashion.
Starting with its striking 20-foot foyer with custom plaster staircase, the house reveals, among other showcase spaces, a dream of a gourmet kitchen with a full-service butler’s bar, a La Courneu stove and Sub-Zero appliances, and two large wine coolers, along with a primary suite highlighting 14-foot vaulted ceilings and dressed-up dual baths with heated floors, steam showers, and double vanities.
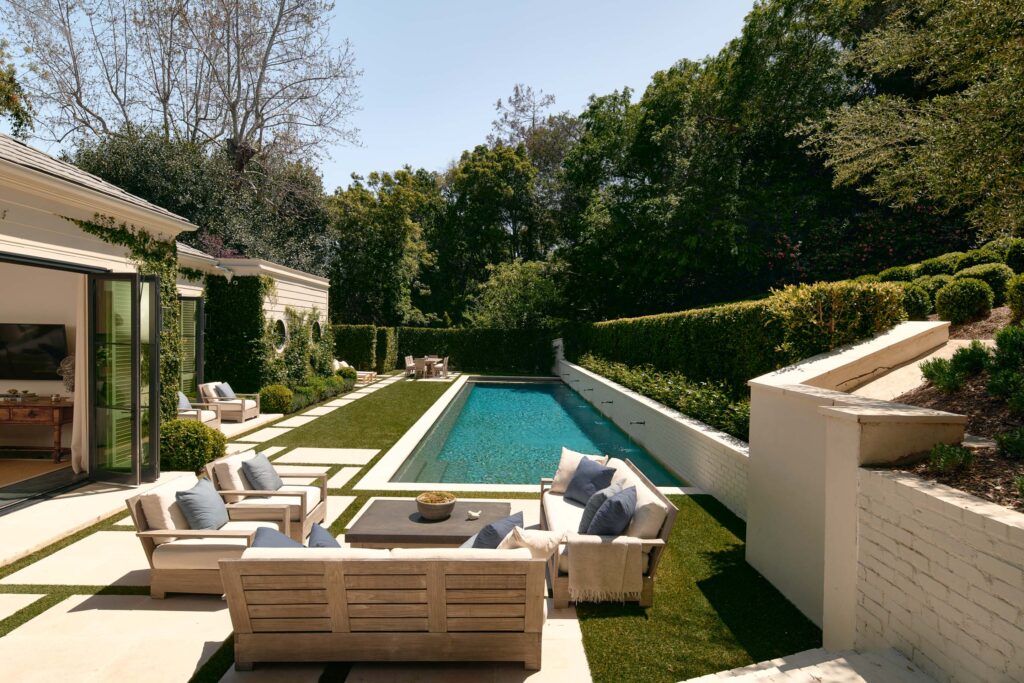
Though separate, the detached private screening room extends its own brand of hospitality with a 3/4 bath and kitchenette, a state-of-the-art audio system, two laundry rooms and more.
These attributes, plus full staff quarters with a separate entrance; a gated dog run; a tunnel running from main house down to the guest house; motor courts; and cutting-edge technology makes The Willows Bel-Air a showpiece of history fit—and fitted—for today.
Mary Hellmund | 424.230.7806 | DRE #01920353
James Harris | 424.400.5915 | DRE #1909801
The Agency
Lease Price: $225,000
Images: Nils Timm







