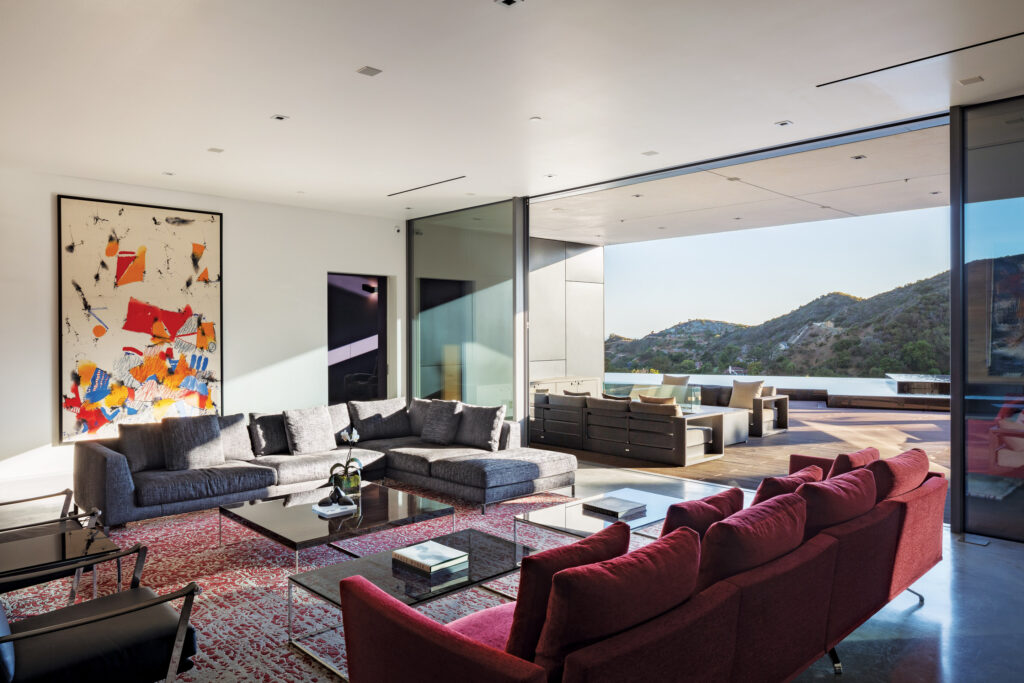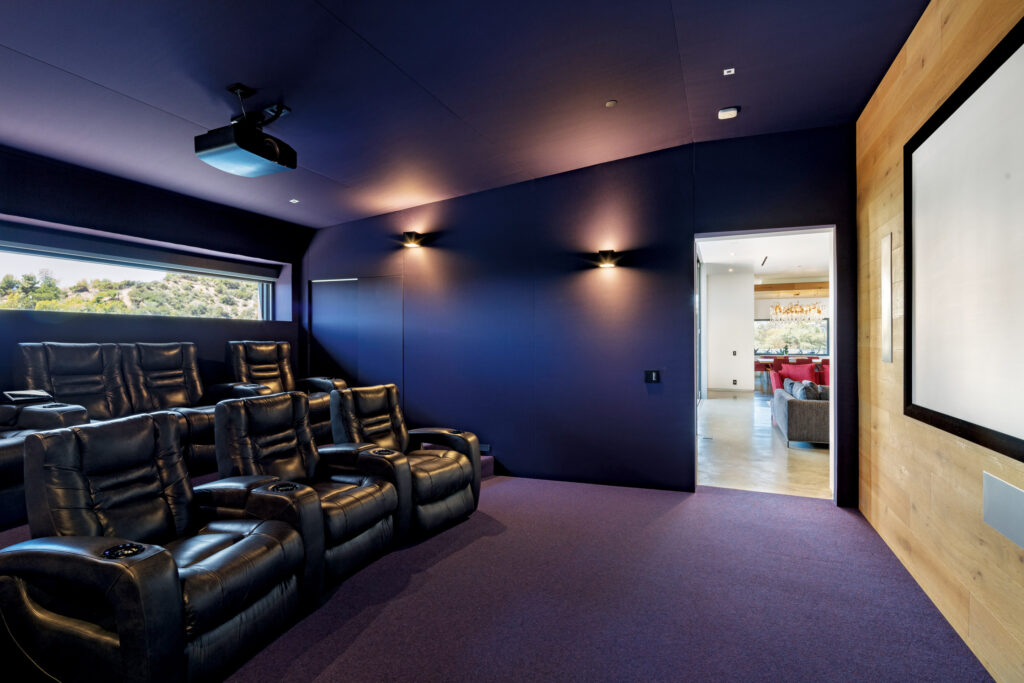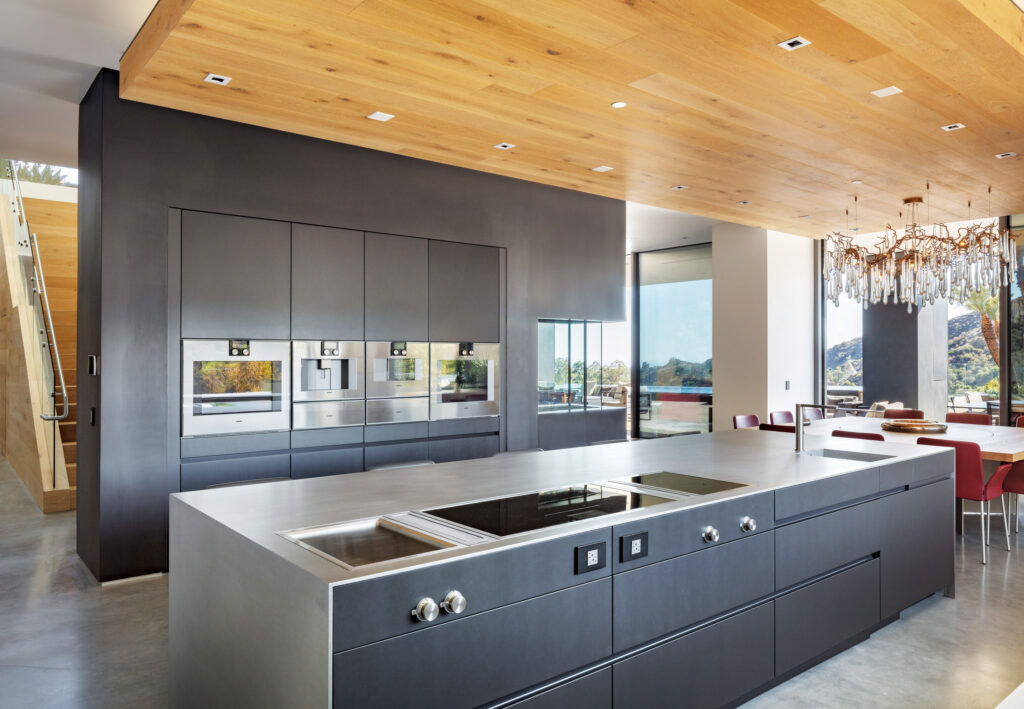Designed by Swiss Architect Roland Schallibaum 2341 Gloaming Way, Beverly Hills House Features Pure Lines and Geometric Angles
With its structure made of steel, concrete, and triple-pane glass windows, 2341 Gloaming Way, Beverly Hills is a 7,000 square-foot (plus a 1,800 square-foot deck space) made to withstand the test of time and any unfortunate natural hazards, including earthquakes and fires. The creative mind behind the four-bedroom, five-bathroom house is renowned Swiss architect Roland Schallibaum.
Overlooking the mountains, valley, and the Pacific Ocean, this home is immediately attention-catching for its dark exterior combined with a gold geometric paneling. These architectural elements both contrast and complement the landscaping, which gives a feeling of peacefulness.
The entryway water feature is an invitation to go inside, passing through mirrored hallways before discovering the open and airy living space. Connected together, the kitchen, dining area, and living room all offer opportunities to admire the exceptional panorama.
“The thoughtfulness in architecture creates dazzling shapes of dispersed light, seemingly sleek black pool surface, and vast rooms with unparalleled views,” says agent Tomer Fridman of the Fridman Group at Compass.
Inspired by the refined European aesthetic, the house also comprises a library/gallery, a home theater with a sliver of glass, and a 40-foot, black-lined infinity pool/Jacuzzi. Half powered by solar panels and insulated with a green roof, this home—which is currently on the market for $11,500,000—was designed with eco-friendly materials and feng shui elements to pay tribute to the beauty of the natural surroundings.
Tomer Fridman | 310.919.1038 | DRE# 01750717
The Fridman Group at Compass
List Price: $11,500,000
Photographs By: Mike Kelly / Courtesy of Tomer Fridman









