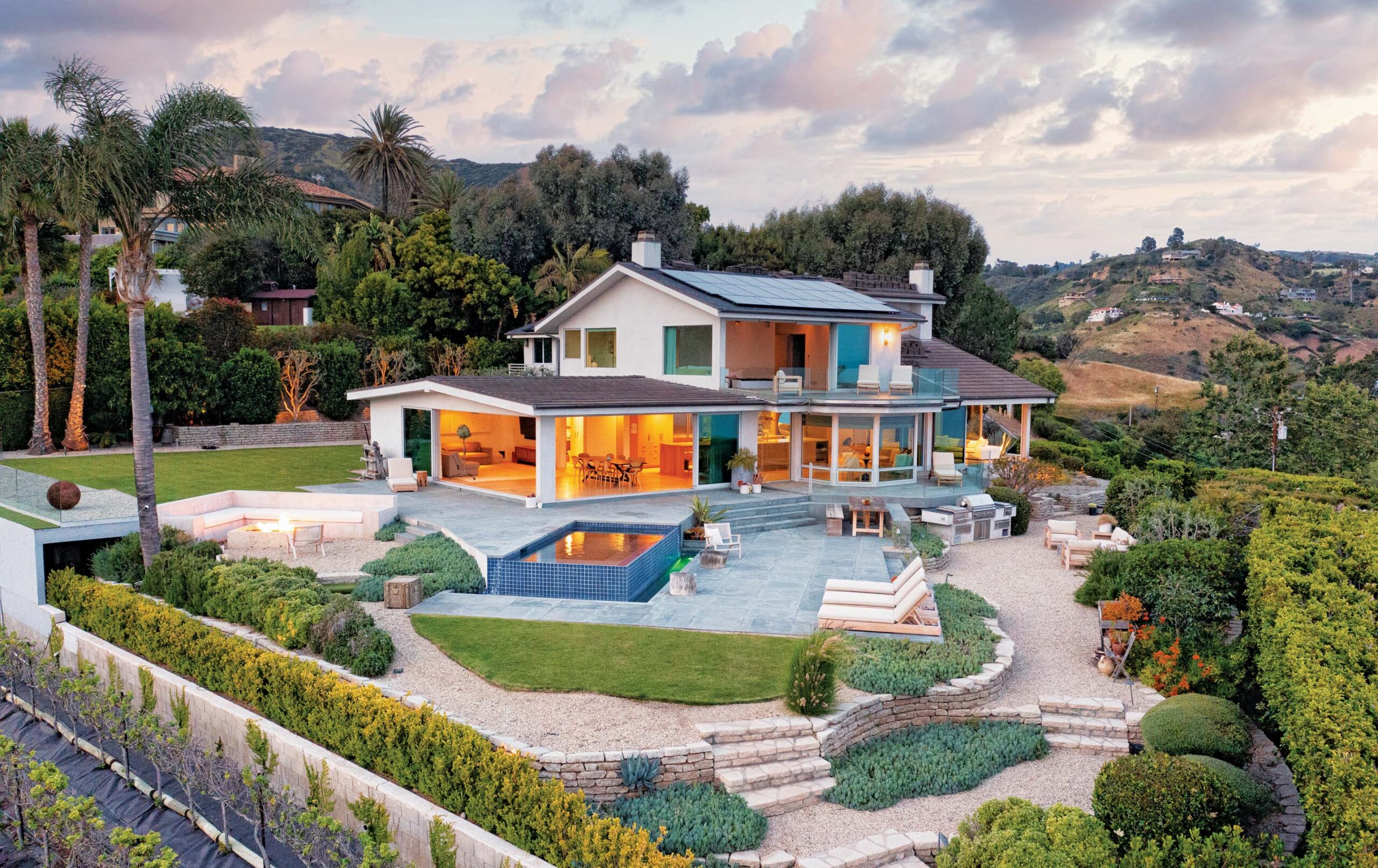
A Private 5 Hole, Par-15 Golf Course With a Hole Designed After Pebble Beach’s Legendary Number 7, Cements 22407 Carbon Mesa Road a Resort-style Malibu Compound as a Once-in-a-lifetime Opportunity
Malibu, the secluded beach enclave just north of Los Angeles, has long shed its origins as a sleepy beach town. While the residents may look the same, dressed in worn jeans and loose white shirts and accessorized by sun-streaked hair and kissed bronze skin as they chat about the dawn patrol line-up, now mentions of “the ‘bu” are more likely to conjure up visions of elegance and exclusivity.
It’s here that the California dream of livable luxury has taken full flower, its small beach shacks replaced with elegant homes. Yet the expansive and breathtaking property you yearn for has proven to be elusive.
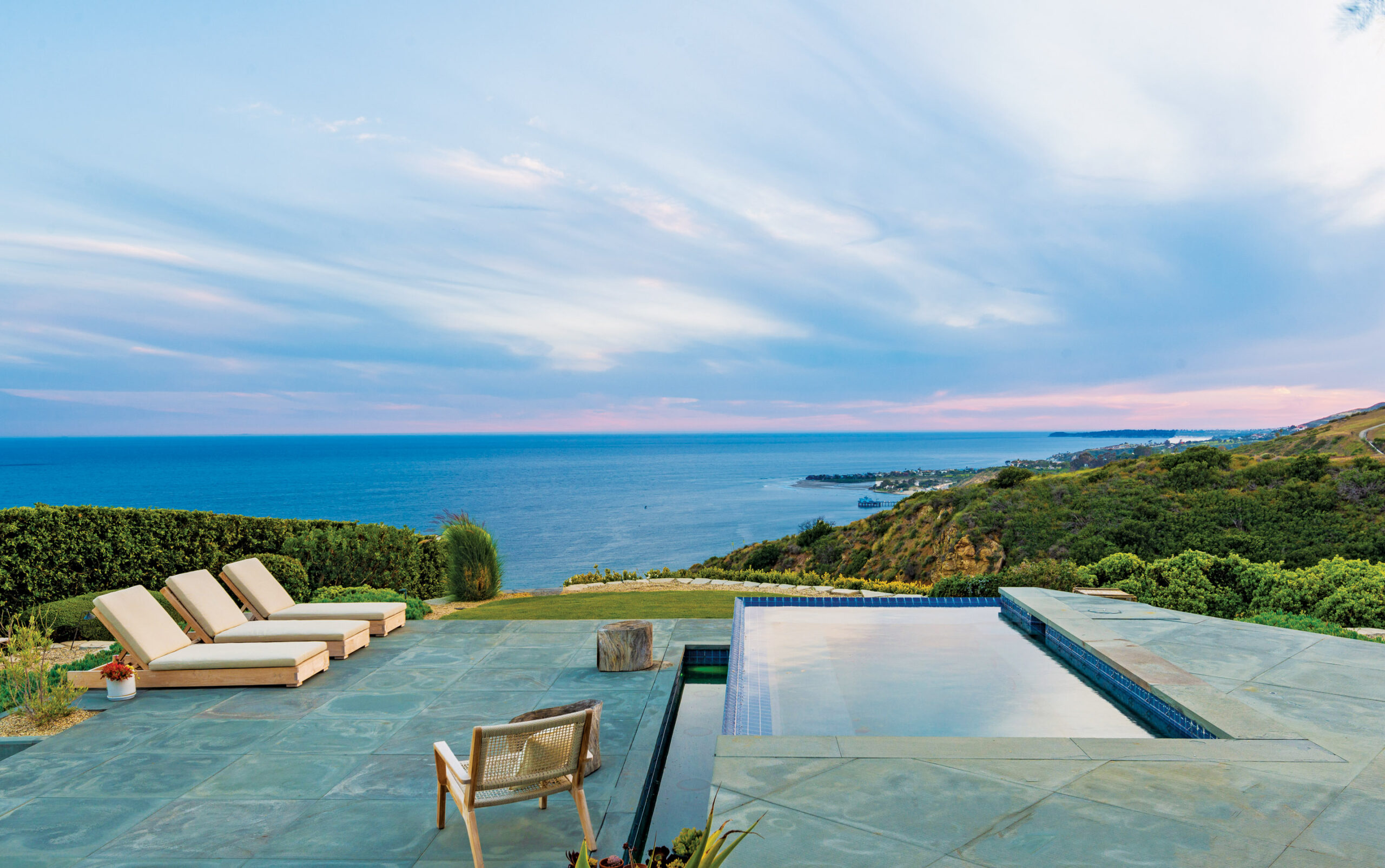
It should have two perfectly manicured acres that span two parcels, offering sweeping views of the coastline that arc all the way from Point Dume to Catalina to the Queen’s Necklace. Of course, it would offer the latest smart home features, from security and cameras to multi-zone air conditioning, automatic window shades, surround sound, outdoor lighting, and speakers, to sprinkler systems and a state-of-the-art solar system for off-grid living.
Would your own golf course be too much to ask? Certainly, that demand alone has made your search challenging. You wonder if you’ve asked for the impossible. But your luck holds. Your dreams have been manifest in the form of 22407 Carbon Mesa Road.
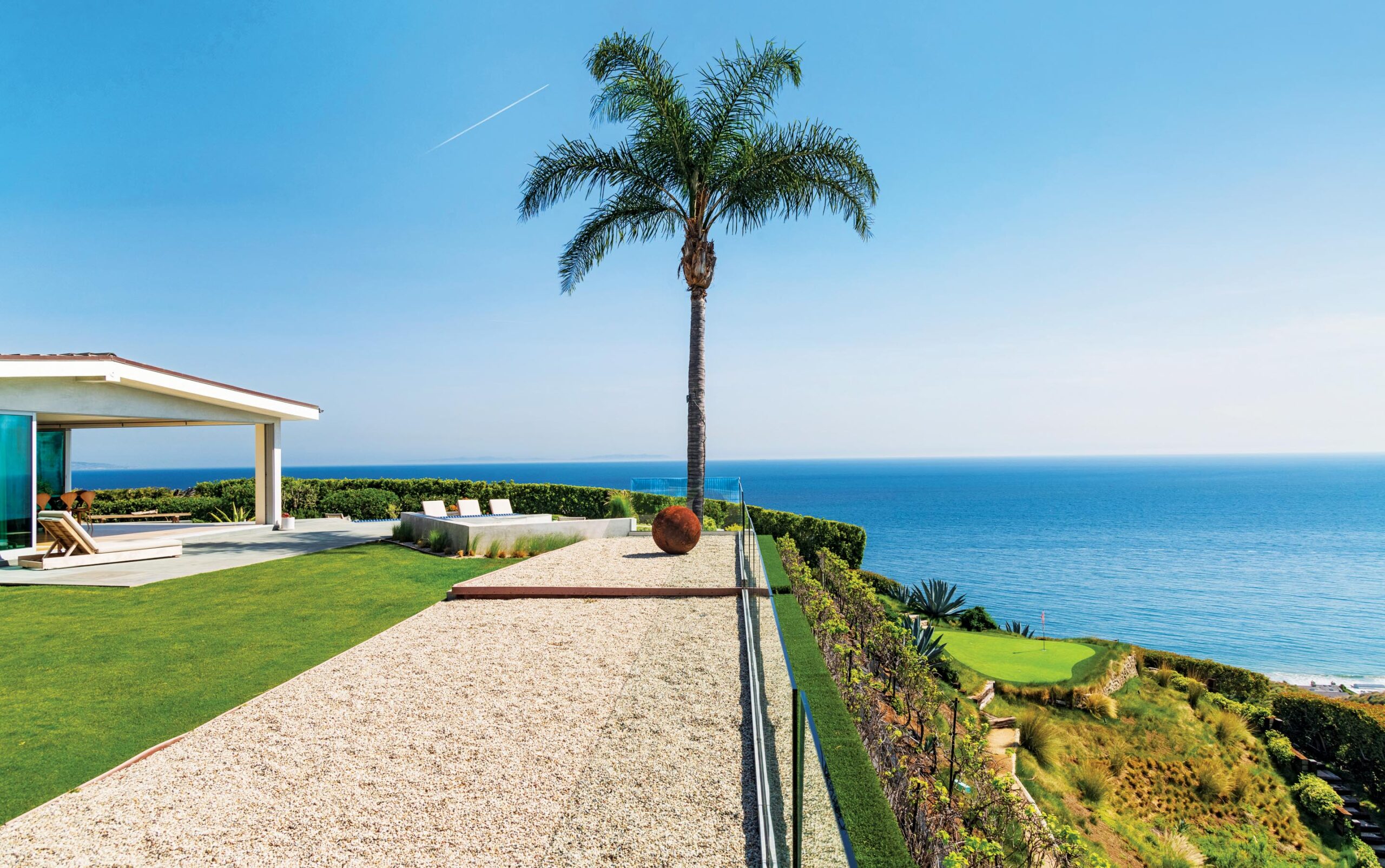
Moments from Malibu Farm, Malibu Country Mart, Nobu and Soho Beach House, slip off the Pacific Coast Highway, winding upwards. Bordered by a Ficus hedge running over three hundred feet long, your first glimpse—of a modest gate and a serene Hamptons-style house set at the end of the wide driveway—leaves you unprepared. The term “business in the front, party in the back” comes to mind; your initial impression yields to the truth of this home’s extensive and expansive interior, astonishing architecture and astounding grounds.
Inside, gleaming white walls, soaring ceilings and white oak floors extend toward floor-to-ceiling glass walls which wrap the living room, dining room, family room, and kitchen in jaw-dropping sunrise-to-sunset views of lush greenery, sparkling blue ocean, and dazzling light. The kitchen, with its elegant pale oak cabinetry and bookmarked marble backsplash is equipped for the most demanding of professional chefs and their teams.
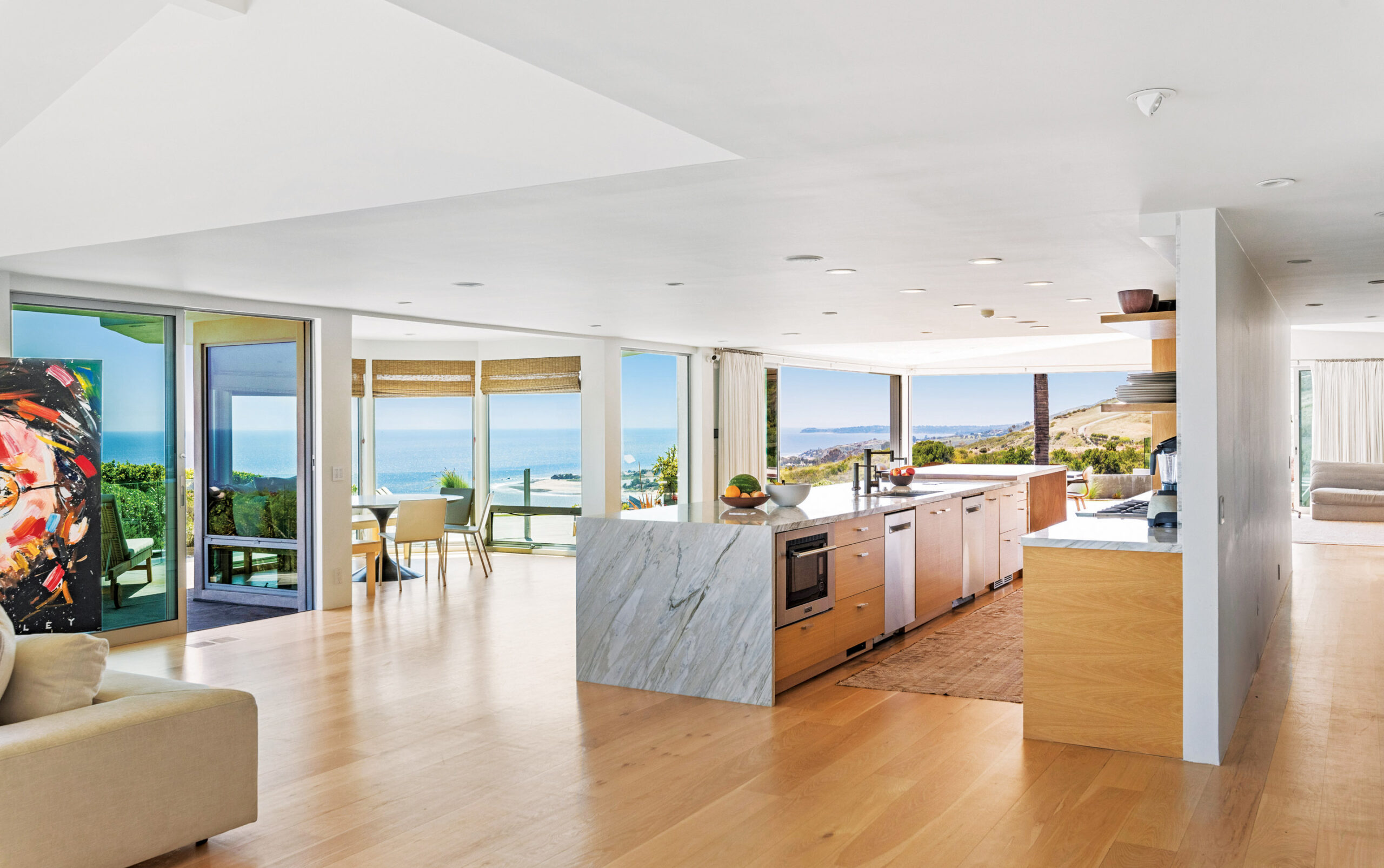
Yet the long island, with its waterfall countertop, invites casual interaction and conversation, ensuring that even the most casual pancake flipper will be happy to shoulder kitchen duties. The eating nook nearby, surrounded by glass on three sides, elevates breakfast to an occasion.
Upstairs, the two bedrooms and the primary suite amp the first floor’s views with a higher vantage point. Sleep with the curtains open to enjoy the star show and let the sun nudge you awake in the morning, stepping out onto the capacious deck to enjoy a morning mediation cradled by unimpeded views of the horizon. A wall-mounted fireplace and heated bathroom floors take the chill off the crisp dawn air. Keep the view in sight as you slip into the Calcutta marble bath; the long mirror that spans the sink wall lets you enjoy them even as you prep your skin. Coupled with a custom closet, you’re set to greet the day and your guests.

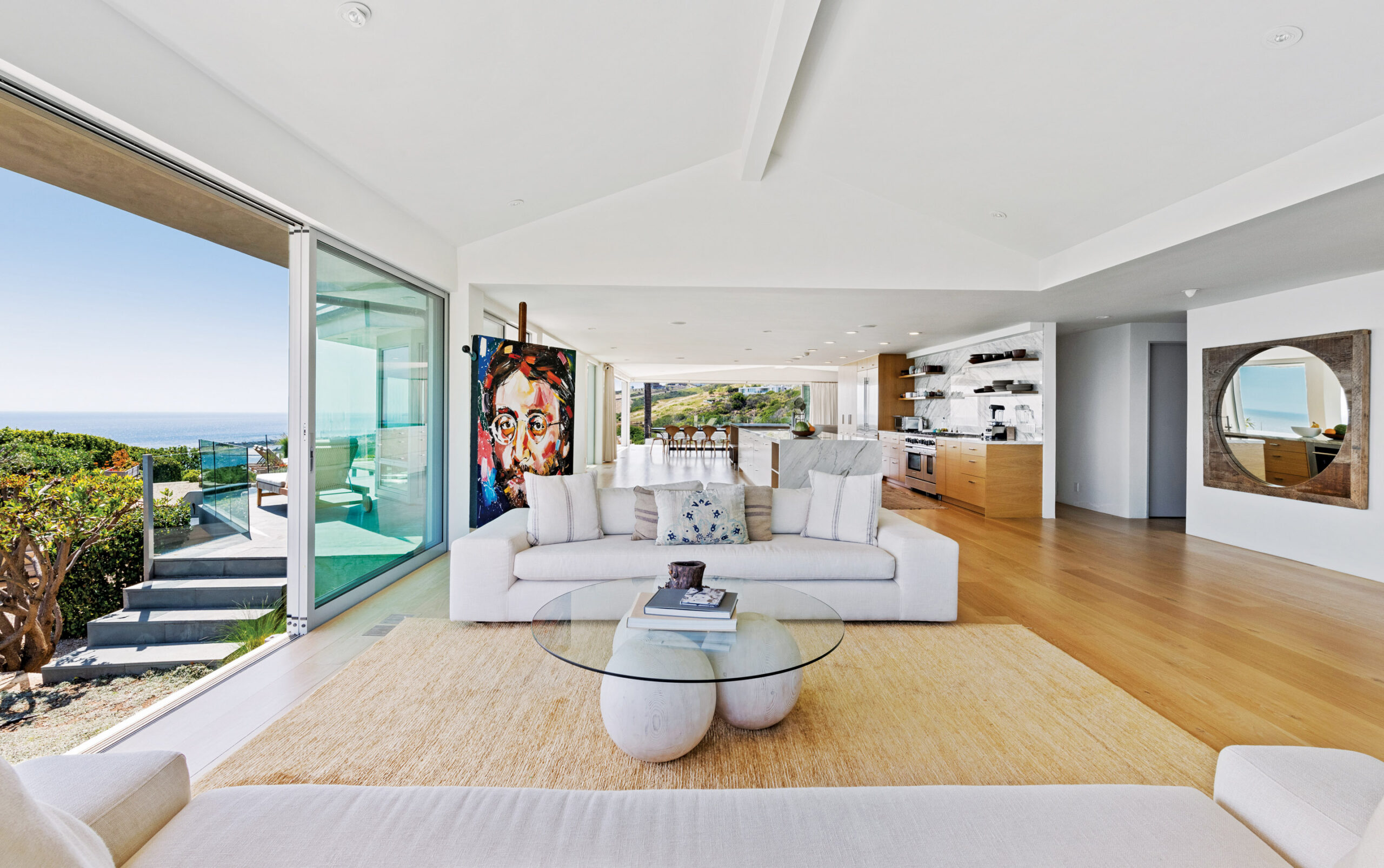
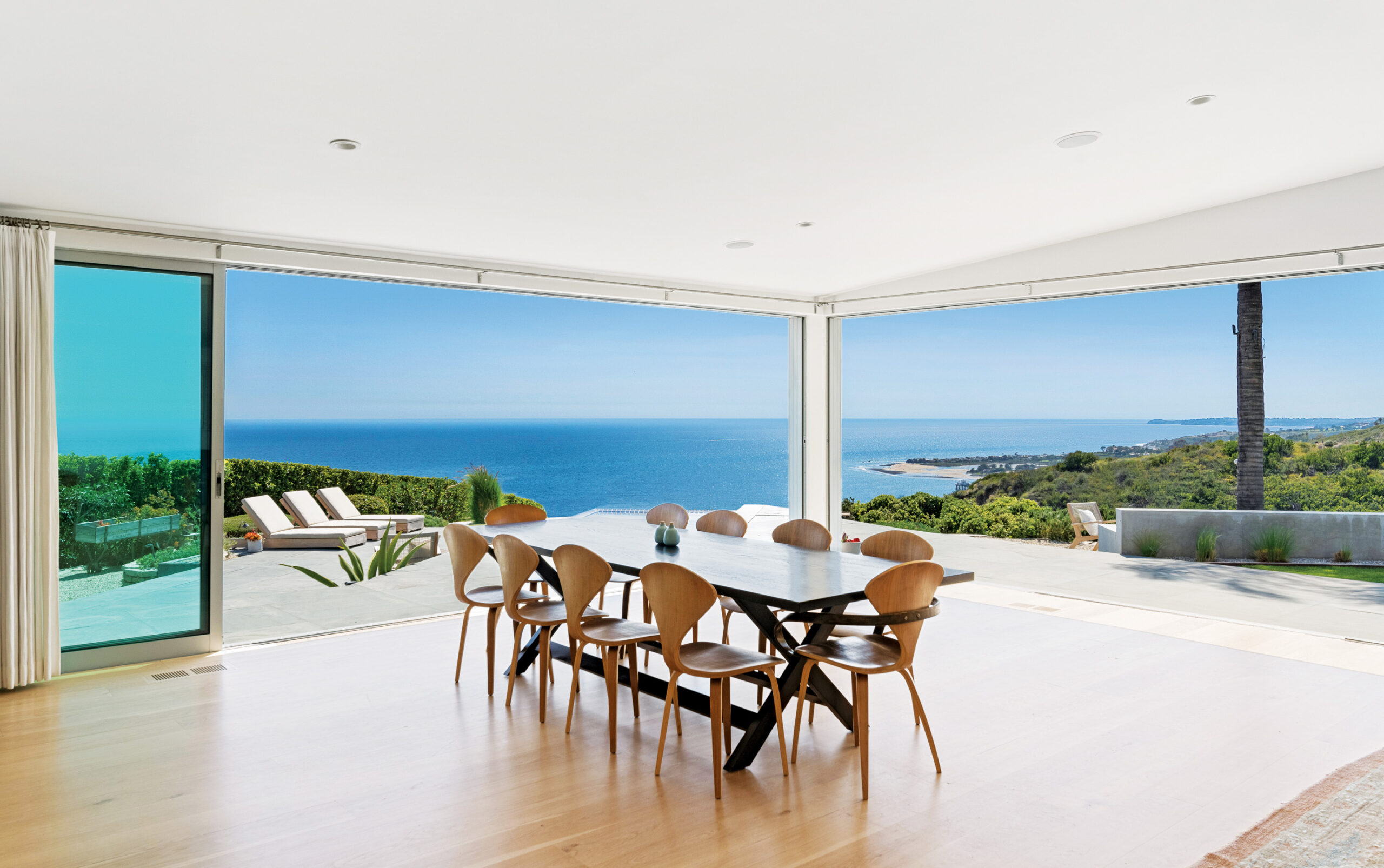
The large flat backyard is ideal for entertaining, whether that’s lounging with friends around the blue-tiled infinity pool in the afternoon, sitting shoulder to shoulder around the fire pit sharing the first pressings from your vineyard, or digging into the bounty of vegetables from your raised-bed organic garden and grilled to perfection on the Viking range in the outdoor kitchen. They need only a touch of olive oil and a sprinkle of Maldon salt to make them sing. The crisp Pavlova you’re serving for dessert is lush with the fruit from your own trees.
With the children finding their own amusements on the trampoline and on the play area’s swing set, the talk turns to the real focus of the weekend’s gathering: the golf tournament you’ve organized on your five-hole par-15 course. Lit for day or night play, with a signature hole designed after Pebble Beach‘s famous hole number 7—including an identical backdrop of ocean and shape of green—what started as a casual event has become a hotly contested invitation among your circle.

Picnic areas along the course let even the non-golfers in the group participate, cheering along their favorite players. Others take the opportunity to commandeer the gym or take advantage of your beach and tennis rights at Malibu’s La Costa Beach Club.
“Resort-style recreational amenities, gorgeous design, and sensational views make this very private remarkable estate both a perfect getaway and a picturesque setting for inspired indoor-outdoor entertaining,” says real estate agent Chris Cortazzo of Compass.
“Located on a gated promontory of more than two manicured acres on two parcels, the home’s retractable glass walls open onto patios, pool, golf course, vineyard, and views that take in a panorama of ocean, islands, and coastline from Point Dume and the Malibu Pier to Palos Verdes.”
Chris Cortazzo | 310.457.3995 | DRE #01190363
Compass | chriscortazzo.com
List Price $14,995,000
Photography by Mike Helfrich





