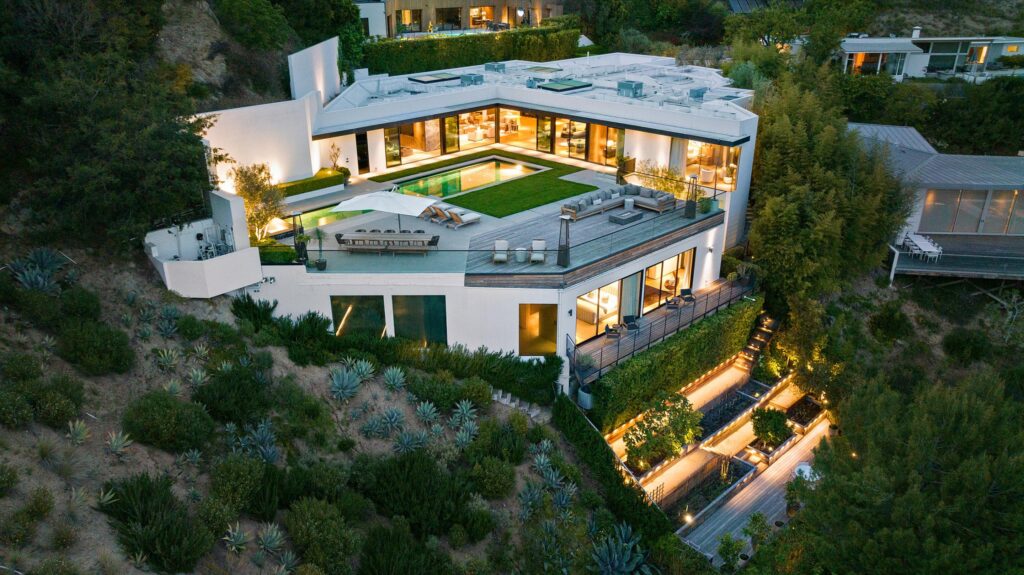
1877 Rising Glen Road in the Hollywood Hills Features Interiors Customized & Furnished by AD100 Listed Firm Clements Design
Each year, Architectural Digest releases a definitive list of the 100 best design, décor and architecture talents; being among the list is no small accomplishment. Kathleen and Tommy Clements from Clements Design have earned a coveted spot and this property—located at 1877 Rising Glen Road in the Hollywood Hills, only minutes from the Sunset Strip and Beverly Hills—proves why they deserved it.
Built on a 23,093-square-foot lot, 1877 Rising Glen Road comprises four bedrooms, five full bathrooms and two half-baths with a total living area of 8,339 square feet. Disappearing glass walls contribute to the indoor-outdoor feel, in addition to the skylights that honor the sunny weather of Southern California.
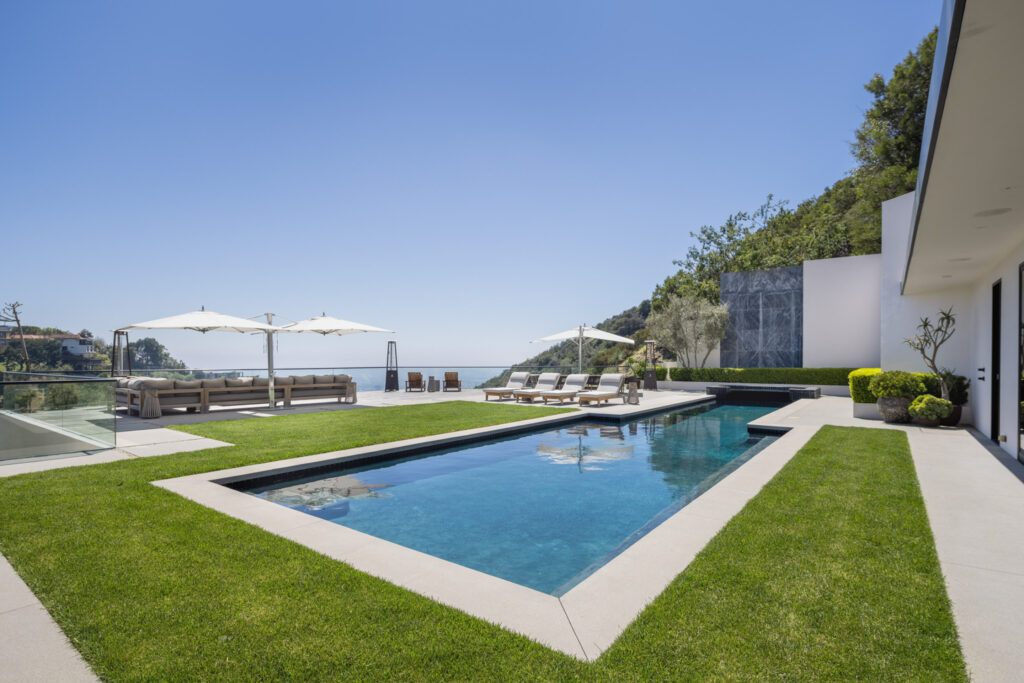
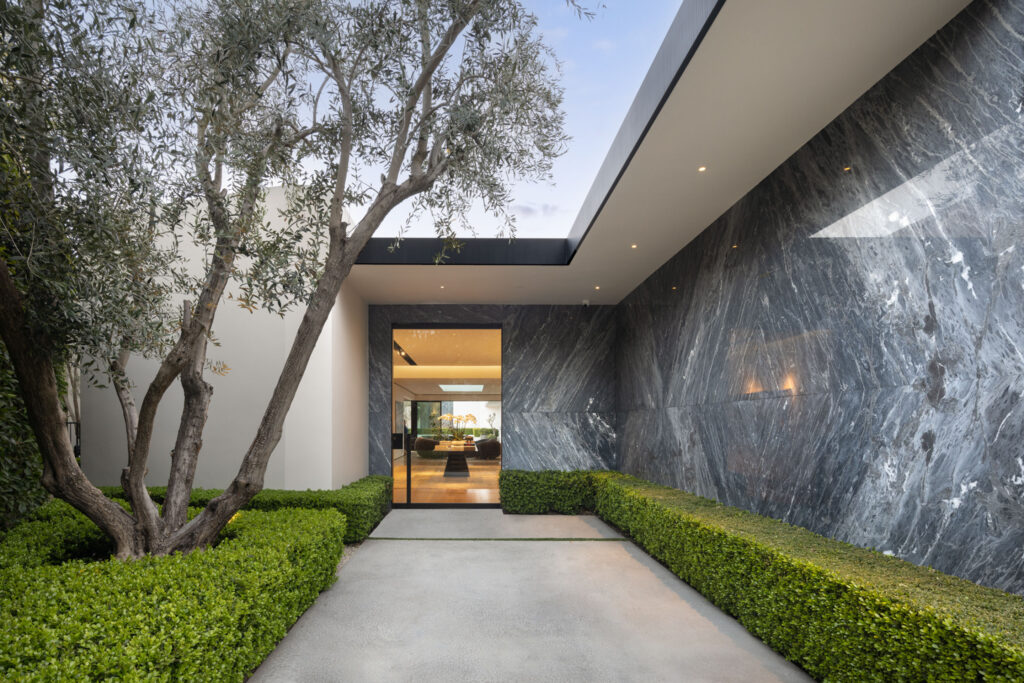
“While the home was built on spec originally, once our clients purchased it, the interior was then customized and furnished by Clements Design who brought a real sophistication to the home, which helped it to lean more towards the owners’ East Coast roots in its feel than the usual glitzy Hollywood Hills aesthetic,” says agent Marcy Roth of The Eklund Gomes Team at Douglas Elliman.
Miele appliances, an oversized center island, a six-burner gas range, double ovens, a butler’s pantry and a floor-to-ceiling wine fridge with a cooling system by Wine-Mate characterize the gourmet chef’s kitchen.
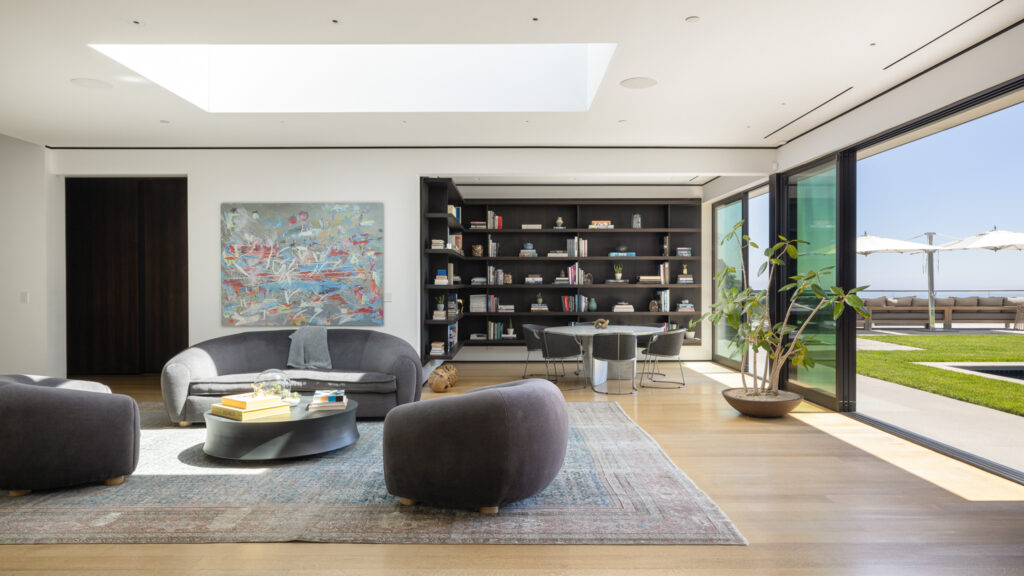
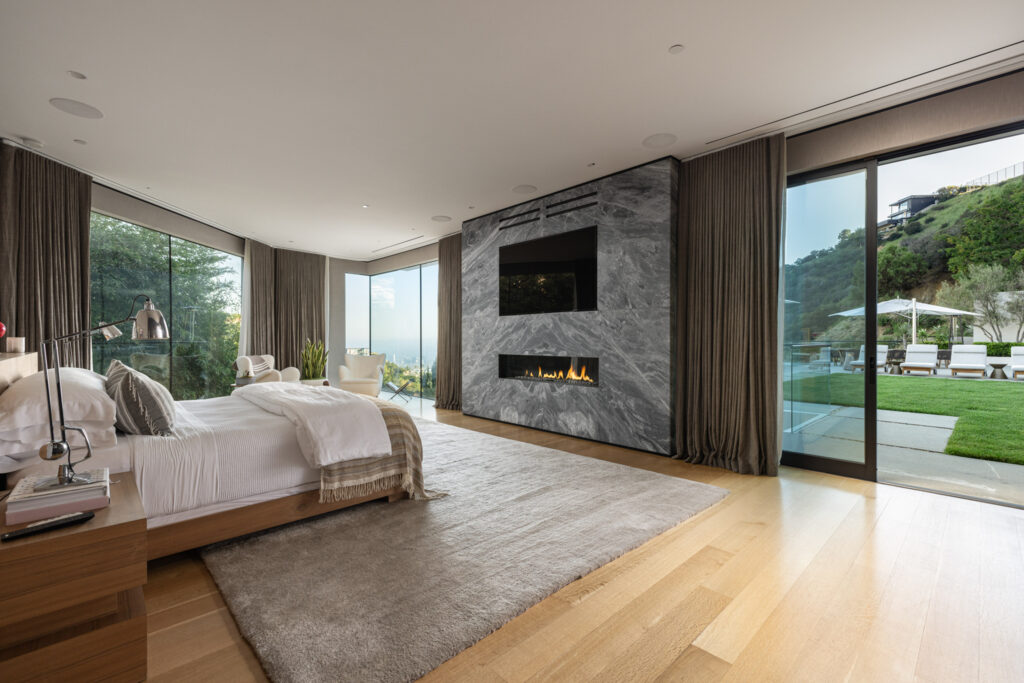
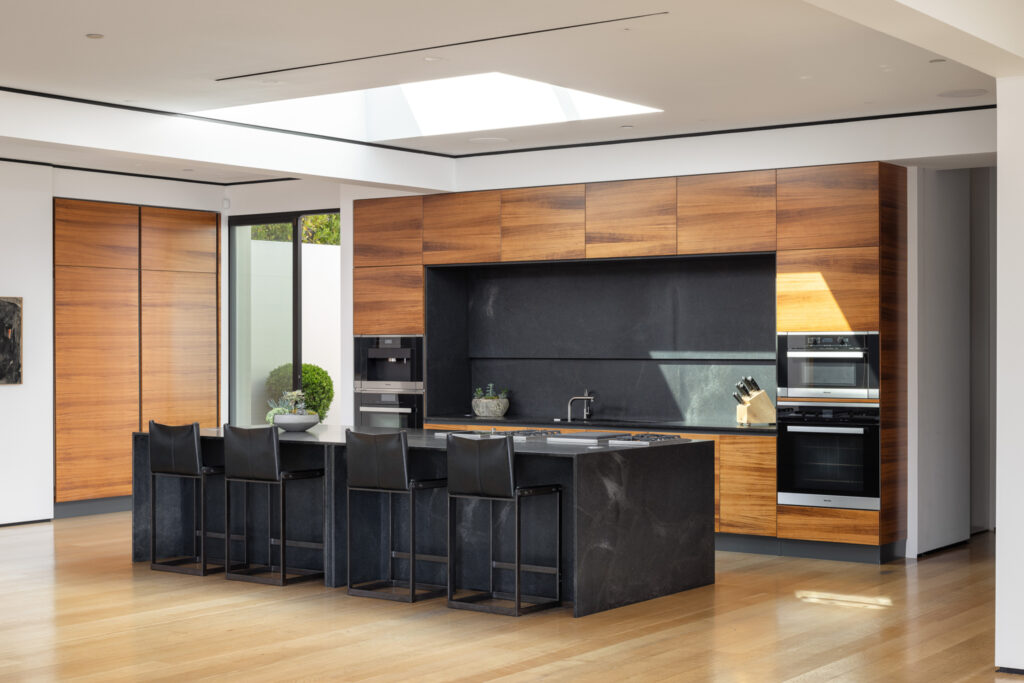
With its fireplace and spa-like bath, the primary suite is a private and serene oasis from which the beautiful panorama can be enjoyed, while the lower structure that includes a bar/lounge and theater—among other spaces—can easily become the perfect area for guests. On the exterior, an 80-foot pool anchored by a marble waterfall occupy the flat backyard.
“It is so hard to choose a favorite moment for this property, but I think we get most excited when we bring people down to the terraced garden,” says Marcy Roth. “A farmer comes once a week to harvest pounds and pounds of fresh produce. It’s incredible to have your very own farm in the middle of Los Angeles. There is nothing else like it in the area!”
Marcy Roth | 310.539.3000 | DRE #02008165
Ari Randall | 310.503.2915 | DRE #01889148
The Eklund Gomes Team at Douglas Elliman
List Price: $15,500,000
Images: Tyler Hogan





