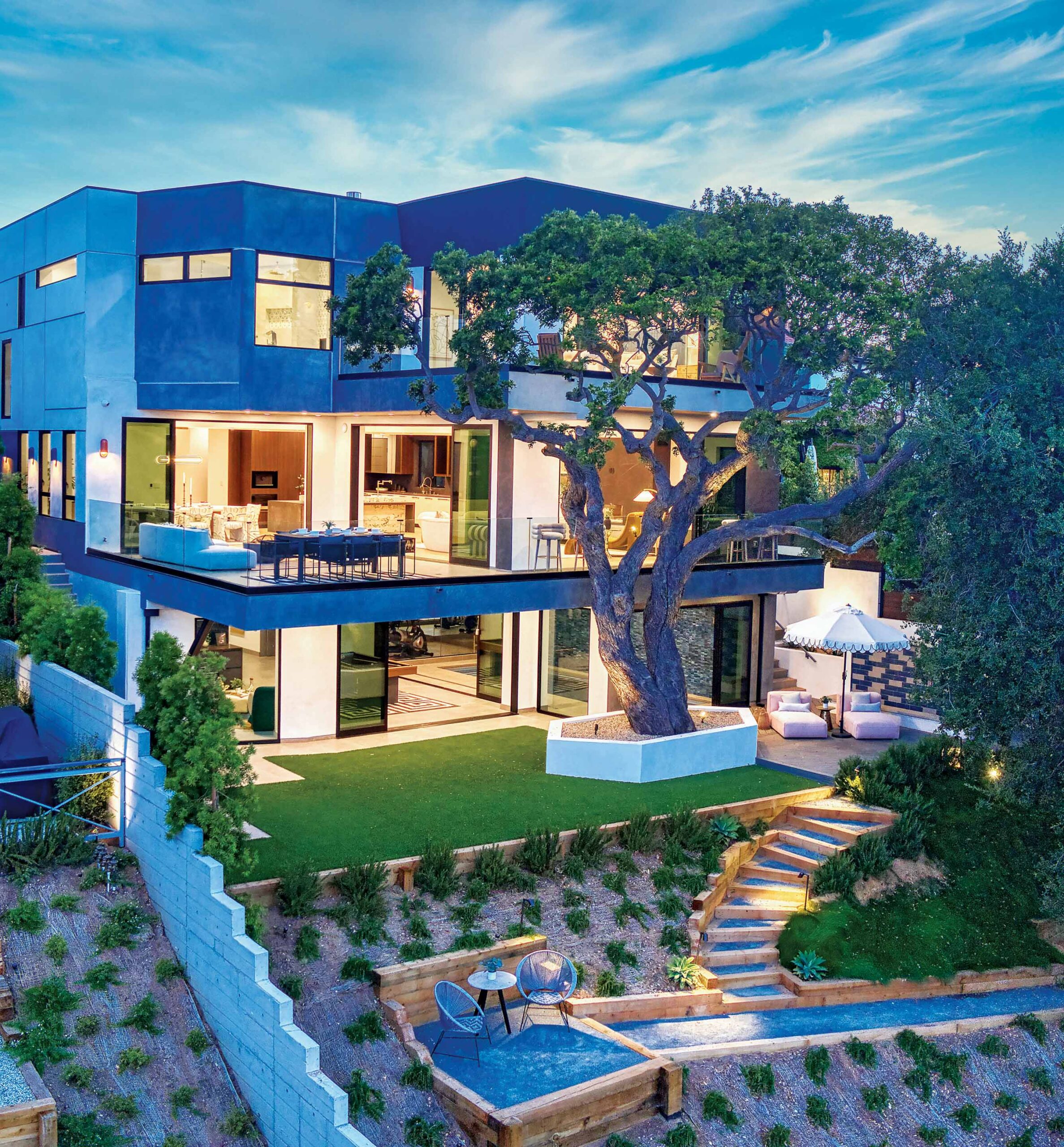
15333 De Pauw Street a Newly Built 6-bedroom Residence in the Via Bluffs Neighborhood of Pacific Palisades Incorporates Exquisite Treehouse Views of the Santa Monica Mountains and Potrero Canyon Park Into Its Sleek, Modern Interior
Location, location, location counsels the popular real estate mantra. Novices think it simply refers to a spot on the map but sophisticated homebuyers know it encompasses the whole range of factors that underpin a home’s desirability. It may speak of the proximity to leisure activities, from movie theaters, restaurants and cafes to well-kept tennis courts, popular hiking trails and the beach.
Situated in Pacific Palisades’ exclusive Via Bluffs section overlooking the coastline, the area’s mesmerizing sunsets and sparkling views of the ocean are a beautiful backdrop to the quiet winding streets. Within walking distance, the bustling area clustered around Sunset Boulevard, known to locals as “The Village,” puts everything one might need within reach.
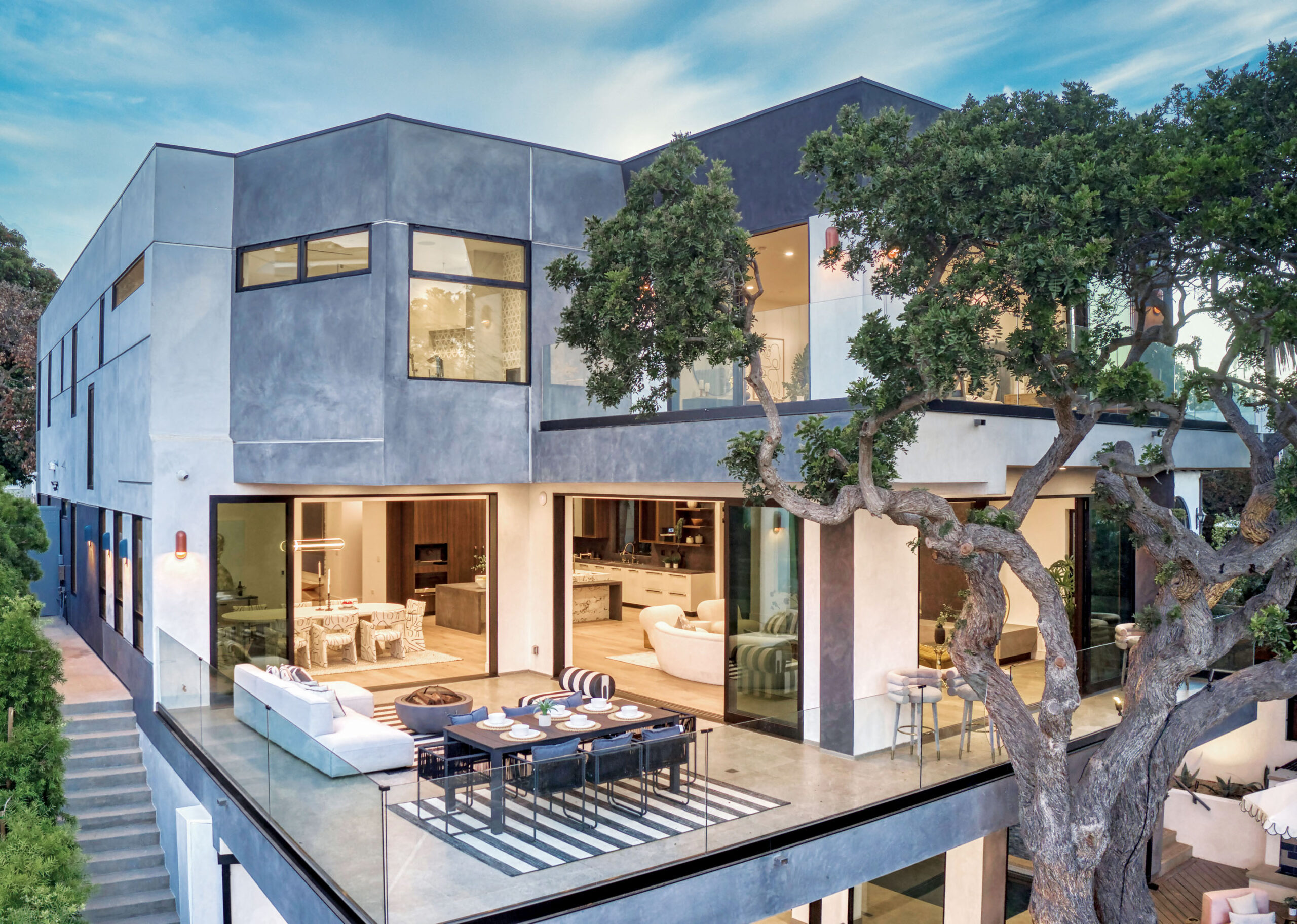
Yet, despite this area’s sophisticated offerings, it has a small town feel built on the forgotten pleasures of bumping into friends and neighbors while out walking the dog, the ritual of sending children off on to walk to the area’s highly rated schools on their own or the ability to take care of the afternoon’s errands on foot. The home itself fits seamlessly into these bucolic surroundings.
“We always ask ourselves, ‘How can we build an architecturally impressive home while also being sensitive to the community?,'” says Metro Capitol Builders‘ Reza Akef, who created this house.
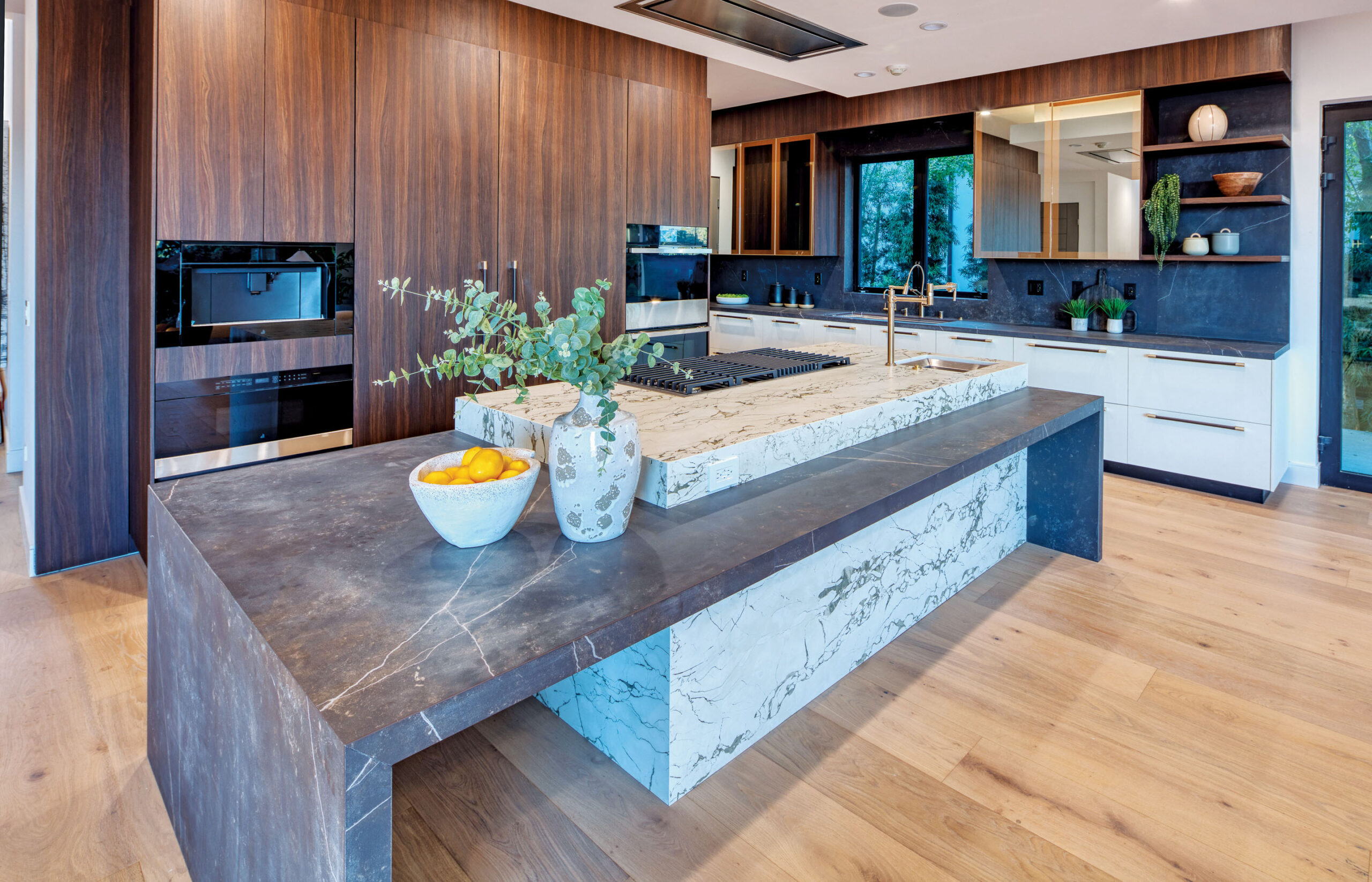
Here that meant a contemporary space whose restrained design doesn’t overwhelm its more traditional neighbors. But don’t be fooled by its modest first impression. From its soaring 7,4448 square foot, three-story interior to its elevator, to a surfeit of Fleetwood doors that open a good part of the back of the main and lower levels to breathtaking views of the Santa Monica Mountains, Potero Canyon Park and the stunning grounds of Palisades Recreation Center, 15333 De Pauw Street is a home hides a treasure trove of secrets waiting to be discovered. The first of these are revealed as soon as you step through the front door into the double-height front hallway.
“You immediately see that Brazilian Pepper tree,” enthuses real estate agent Sarah Knauer of The Agency. “You get all the majesty of nature at its most magnificent seen through the window of the family room with that stunning gas fireplace. The effect is spectacular and welcoming.”

This room collaborates with the chef’s kitchen—warmed by dramatic Cosentino countertops, a substantial island with seating for a half-dozen, high-end walnut and sleek white cabinetry and an expansive pantry—and the dining space—which spills out onto the top deck and its BBQ bar—in emphasizing these rooms as the home’s heart.
“It’s just so inviting,” says co-listing agent Andreas Elsenhans of Westside Estate Agency. That feeling is underlined by the unbroken sight lines over Potero Canyon Park.
“There will never be anything built behind the house so that will never change,” he points out. “When you can look out at night in the summer and see the lit-up baseball diamond, there’s something so great and so relaxing about that.”
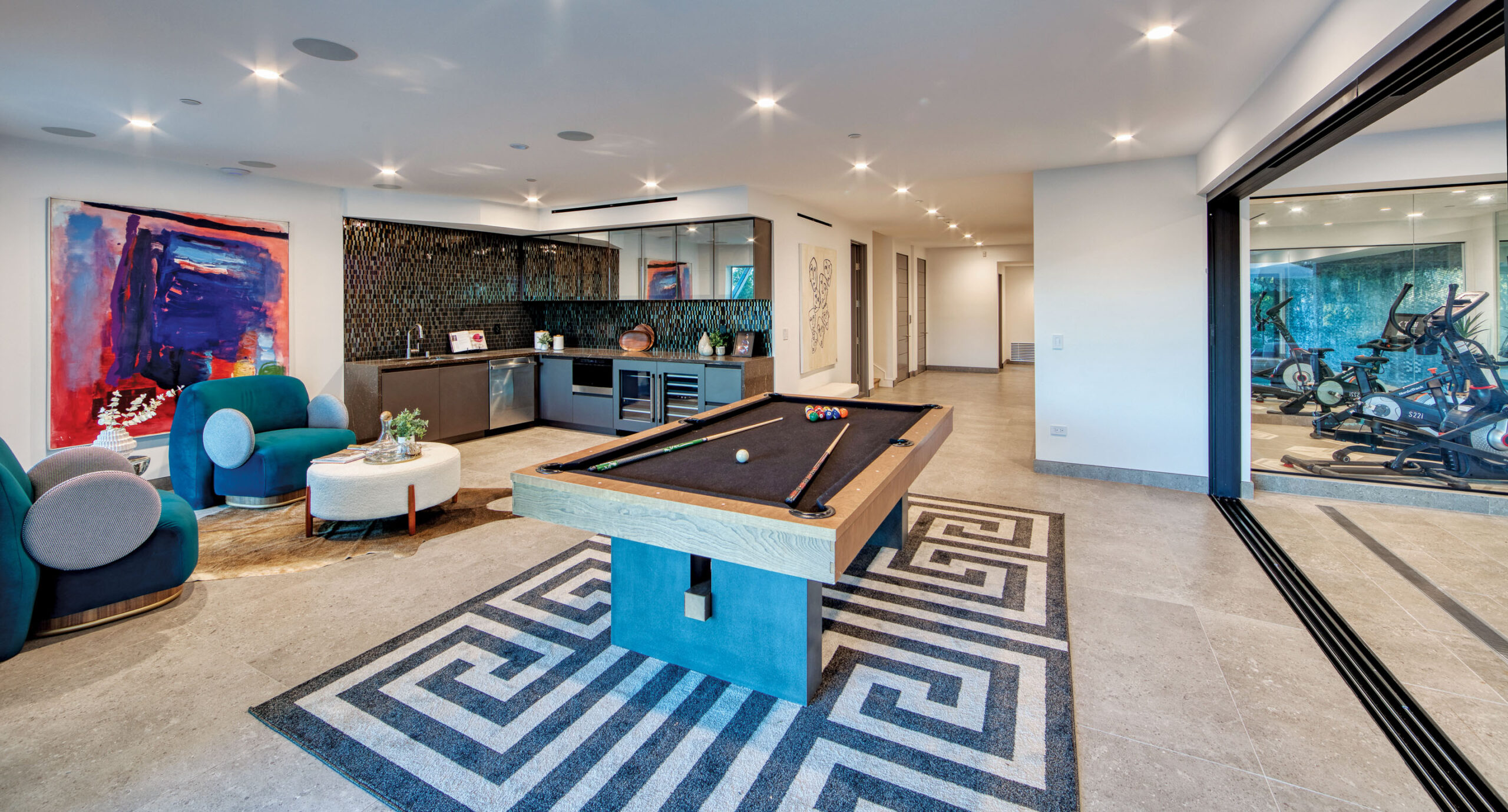
Plus, he notes, as the park’s revitalization project is completed, that lush vista will only get better and better. As an added bonus, the trail, which winds through the park, will extend over the bridge that will arc over the PCH, conferring easy and safe access to the beach.
“The homeowner can add a gate in the backyard so they can go directly down to the trail,” he suggests. “You can walk right down to the water in about ten minutes.”
While the main level focuses on relaxation, the lower level concentrates on entertainment and activity. Here are more surprises. Witness the full gym, complete with wet steam and spa, the theatre and the pool, enclosed by stacking Fleetwood doors (parents will appreciate the ability to control their children’s access to the water).
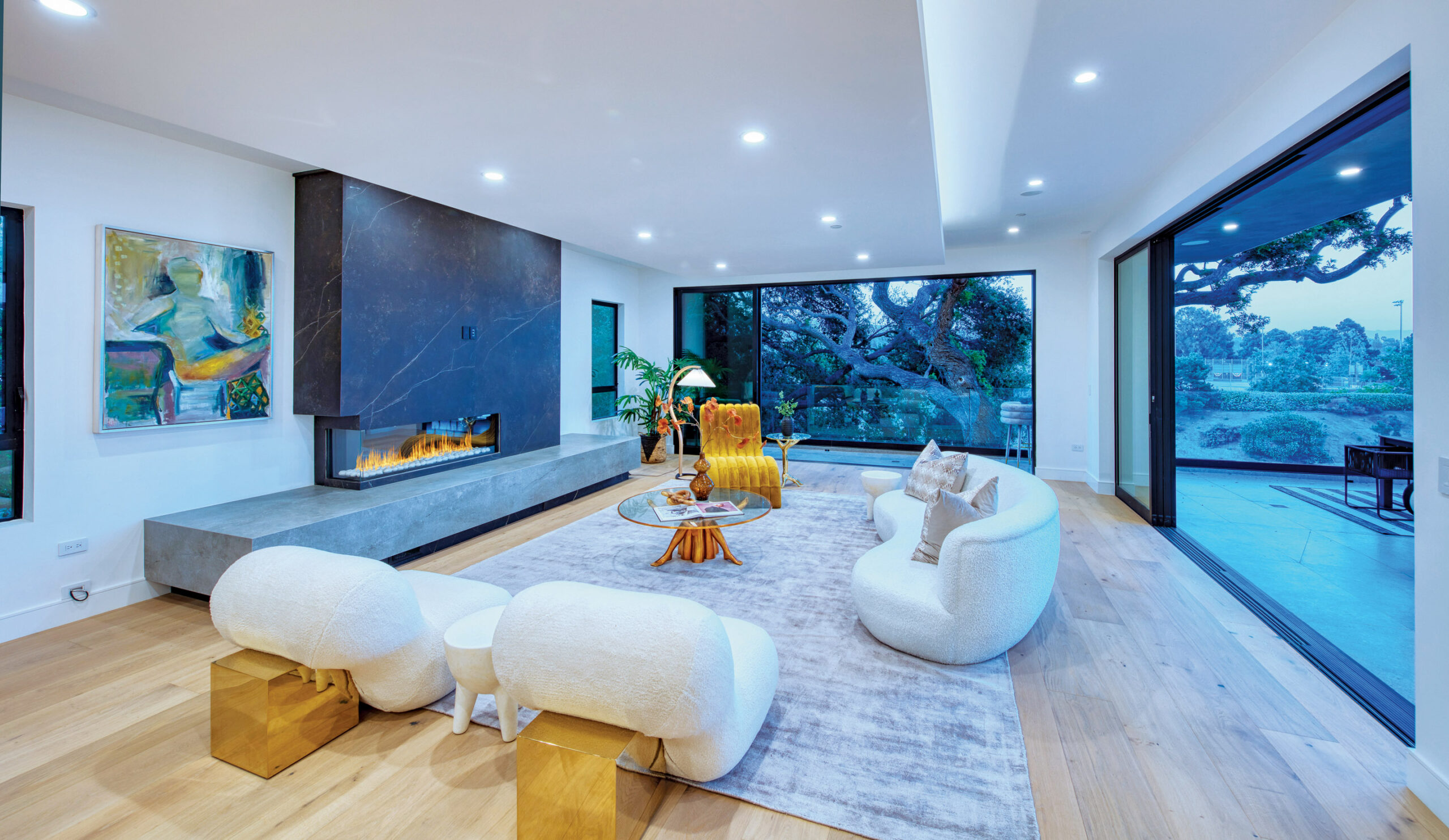
It does triple-duty: rope it into your exercise routine; merge it into the rec room, which boasts a full kitchen; or, push back the doors to integrate it with the downstairs deck. Jack-and-Jill bedrooms can be used for offices (there’s also a bedroom on the main level, overlooking the street, that vies for this duty). Guests bunked here will appreciate the ability to come and go without disturbing the family.
Upstairs, the primary bedroom suite enjoys the family room’s stunning view. “But better,” says Sarah Knauer. “It’s like being in a treehouse.”
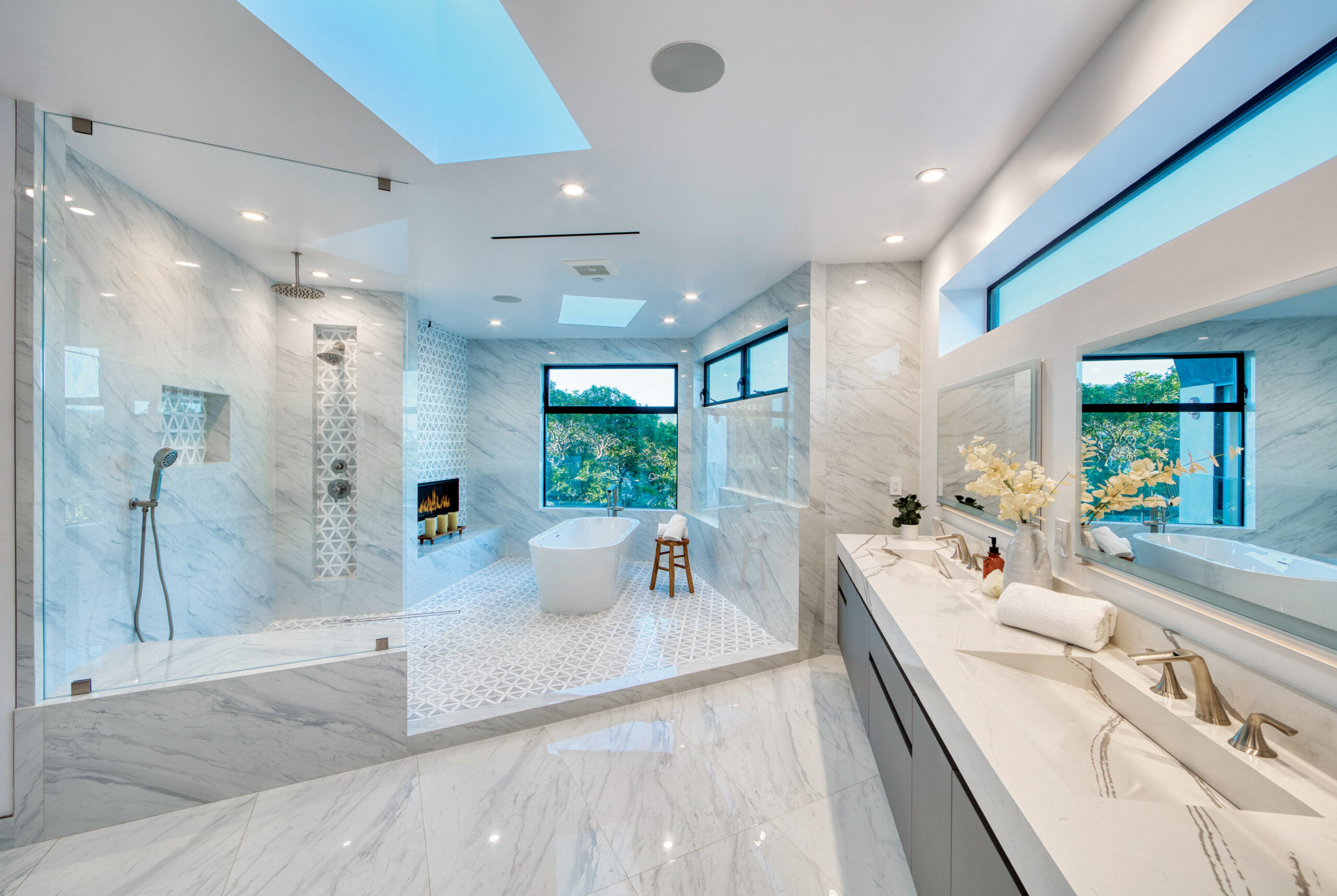
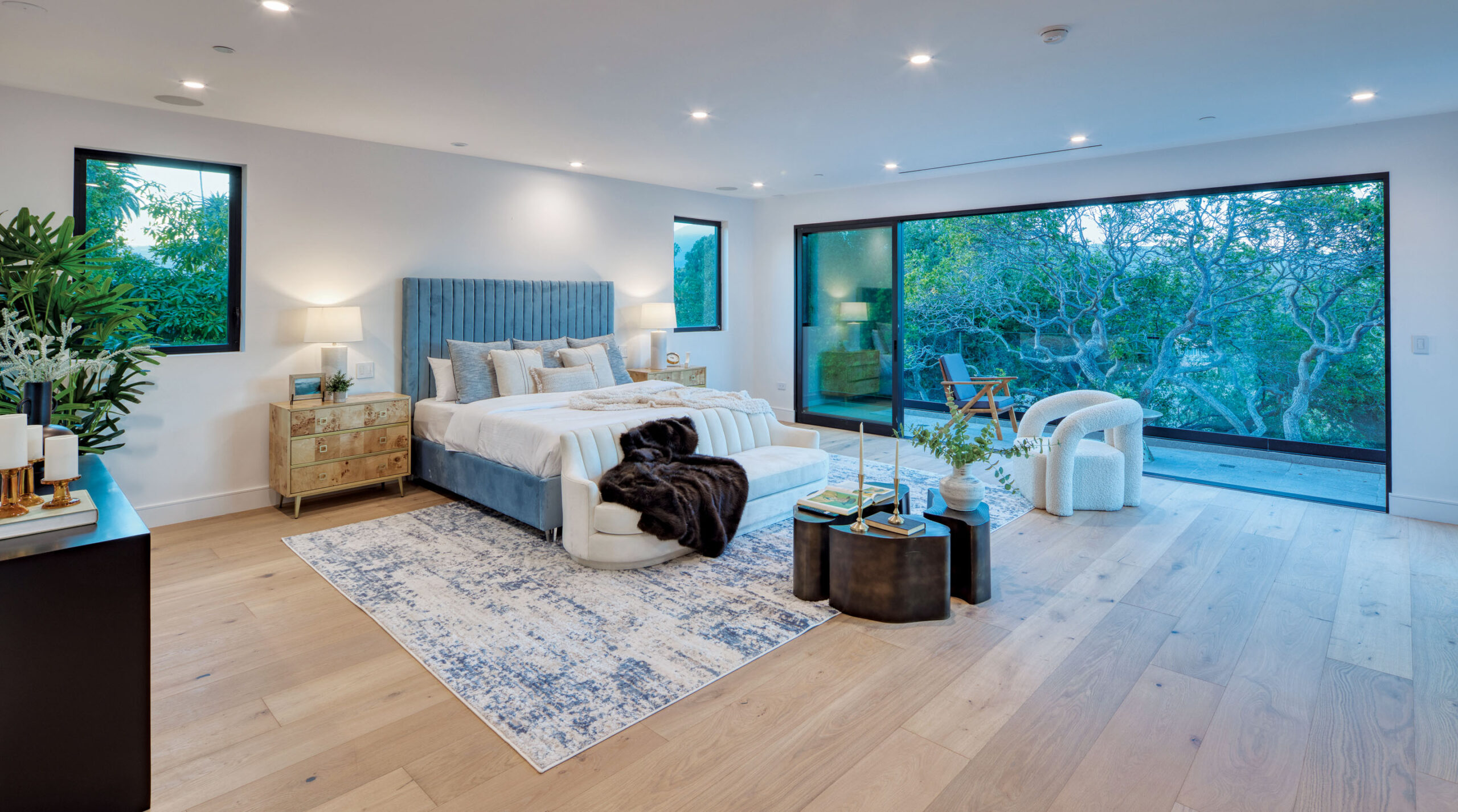

With two capacious walk-in closets, a double-sided gas fireplace that can be enjoyed from both the bedroom and the freestanding tub in the sprawling bathroom’s wet room, two water closets and a clever medicine chest that slides up, hiding outlets and a plug for your devices, this space rivals the sanctuary bestowed by a multi-star hotel room.
The three children’s rooms that complete this floor include another set of Jack-and-Jill bedrooms. Its shared bath sports the subtle shield motif that suffuses this home, a nod from the builder to the heroics of Steve Rogers. Like that mythological character’s alter-ego Captain America, this home grounds a life of family, warmth, community and joy.
Sarah Knauer of The Agency | 310-663-4606 | Lic# 01939773
Andreas Elsenhans of Westside Estate Agency | 310-625-4593 | Lic# 01257836
List Price: $8,980,000
Photography by Paul Jonason





