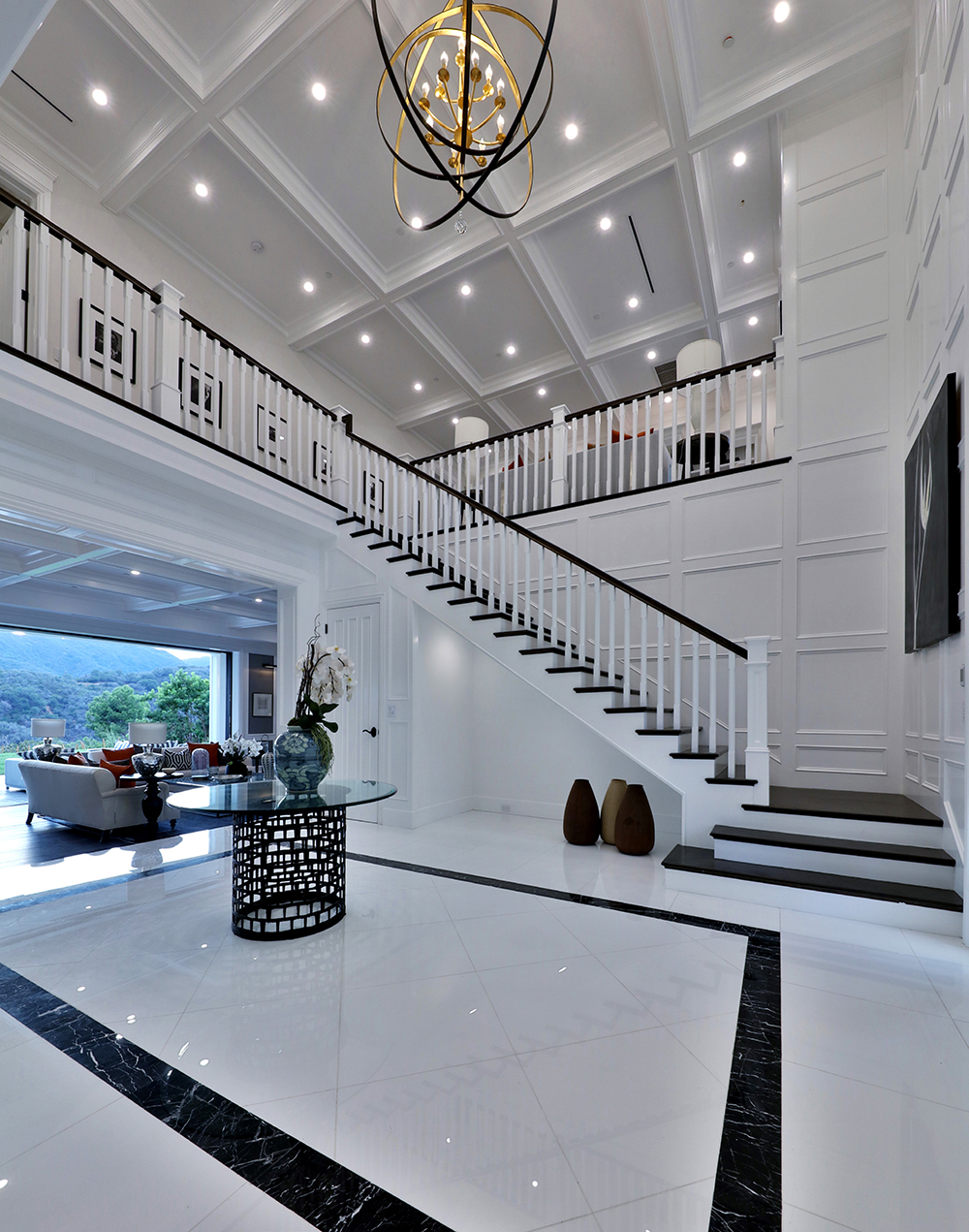
Located in One of the City’s Most Private Canyons, 13600 Bayliss Road an Elegant Abode Boasts Exquisite Details and an Incomparable View Within Moments of the Westside’s Best
Of all the canyons in Los Angeles, Mandeville is unique. It is the only one that leads nowhere. While this might be a deterrent for those seeking a shortcut to the valley, residents here couldn’t be happier, as there are fewer outsiders racing through the leafy roads.
Privacy is but one of the many appeals of this woodsy enclave, which mixes refinement with rusticity in equal, perfectly balanced, measure. Hollywood icons Harrison Ford and Norman Lear are longtime residents. Lachlan Murdoch has a home here, as does Ari Emanuel. Only moments from the 405 to the east and PCH to the west, the locale combines proximity to the best of the city with pastoral pleasures (to which the many bicyclists and equestrians who reside here can attest).
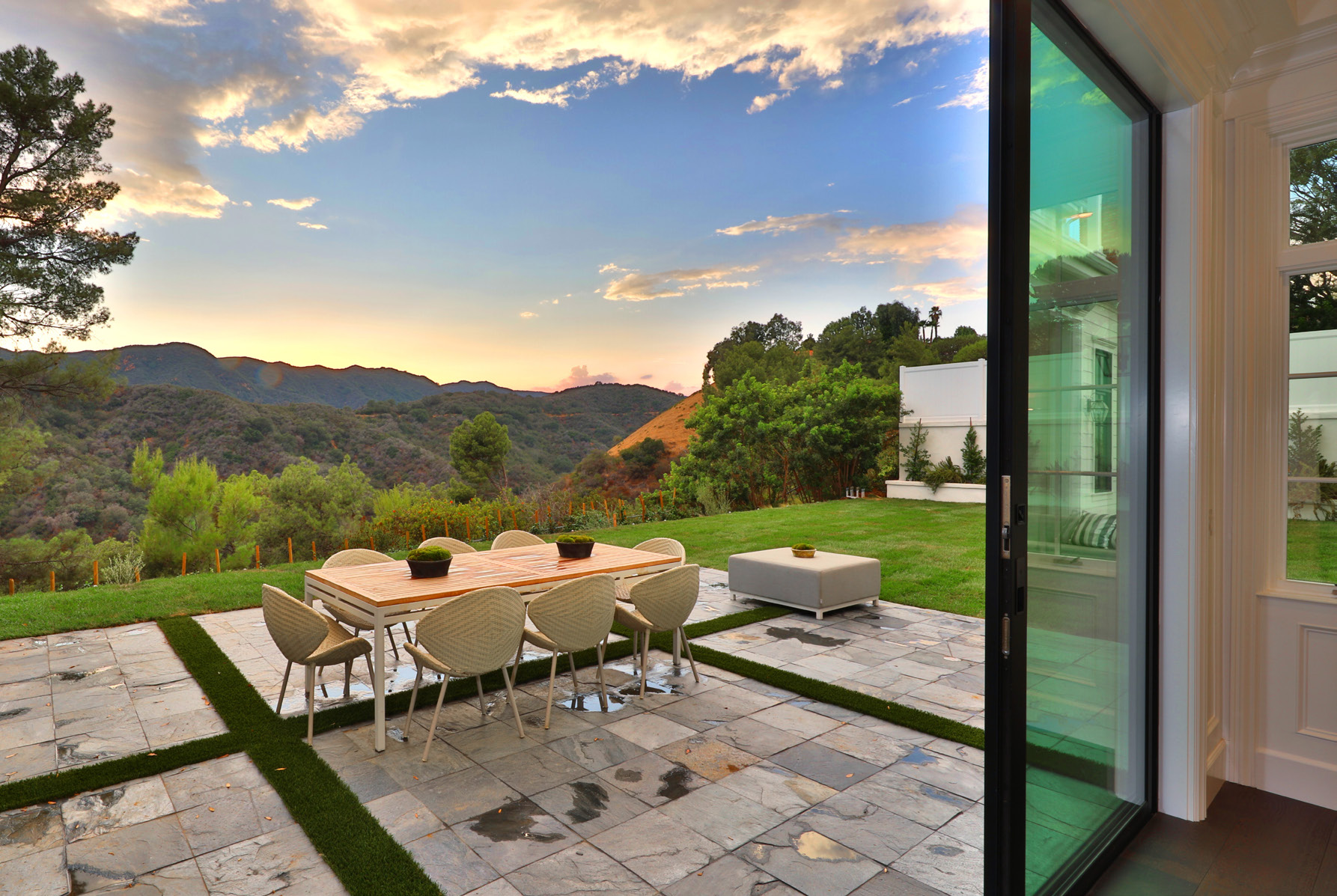
Hikers are drawn to the gentle rise of West Mandeville Fire Road, at the top of Westridge Road, and the Sycamore-covered valley of Sullivan Canyon that winds below. In fact, its trailhead is within walking distance of the home at 13600 Bayliss Road, with the view of these lush rolling hills forming the bright-green backdrop of its elegant profile.
Visitors are certain to know they’ve arrived at the standout address, even before their map app confirms it. All eyes are drawn to the understated luxury of this residence built by Drexel Luxury Homes, a firm well-known for building extraordinary real estate on the Westside.
The quiet grandeur that 13600 Bayliss Road’s exterior promises, its interior more than fulfills from the moment you’re ushered through the large pivoting front door and into the magnificent foyer, with its 22-foot-high, crisp-white paneled walls. This is a home designed for the kind of entertaining forged from deep, longstanding relationships.
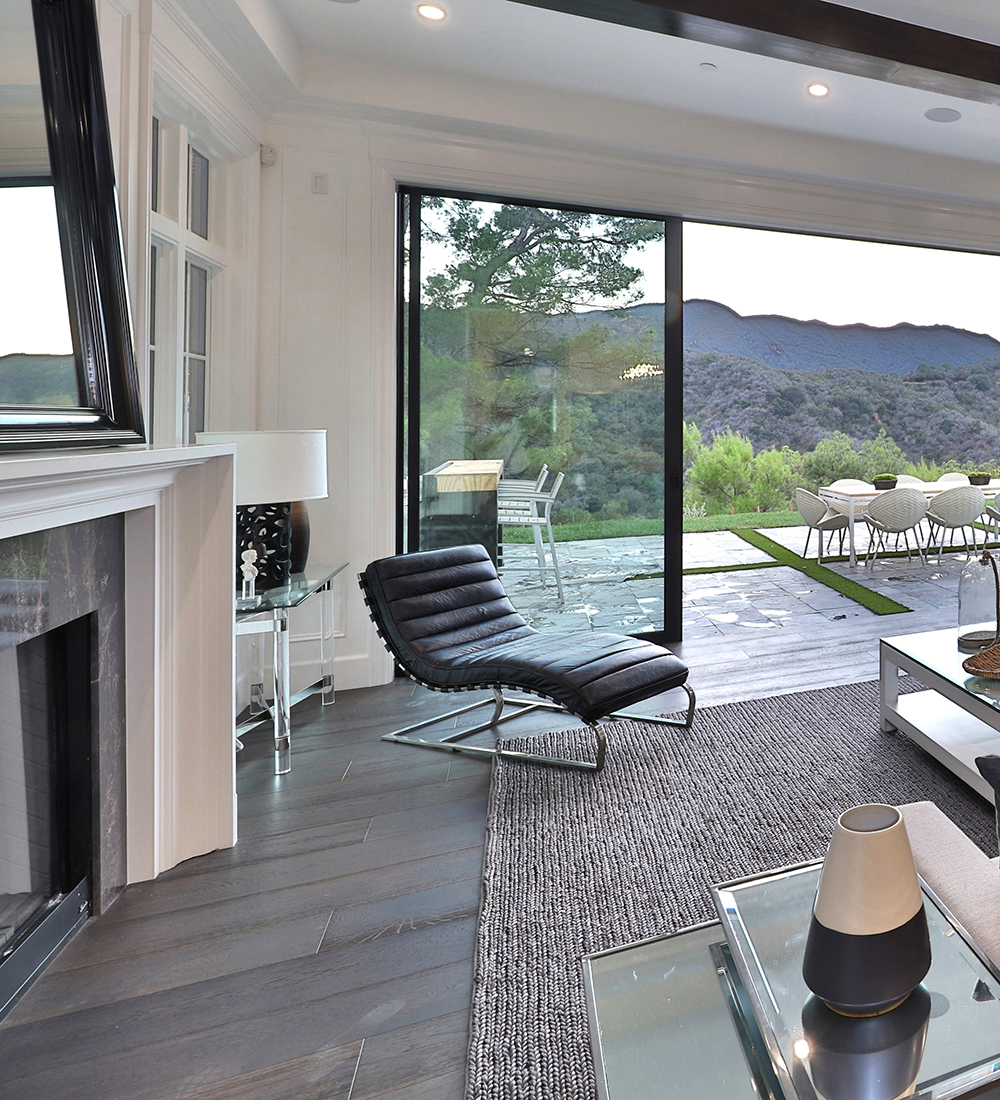
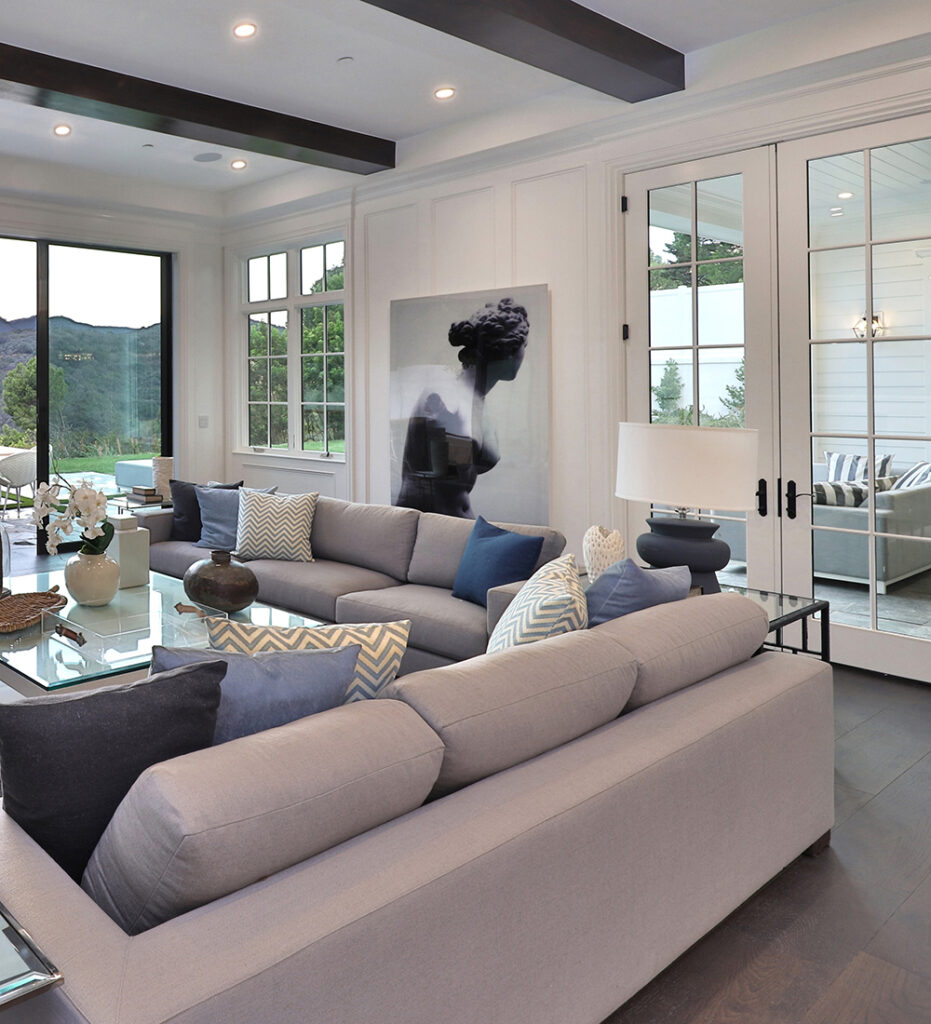
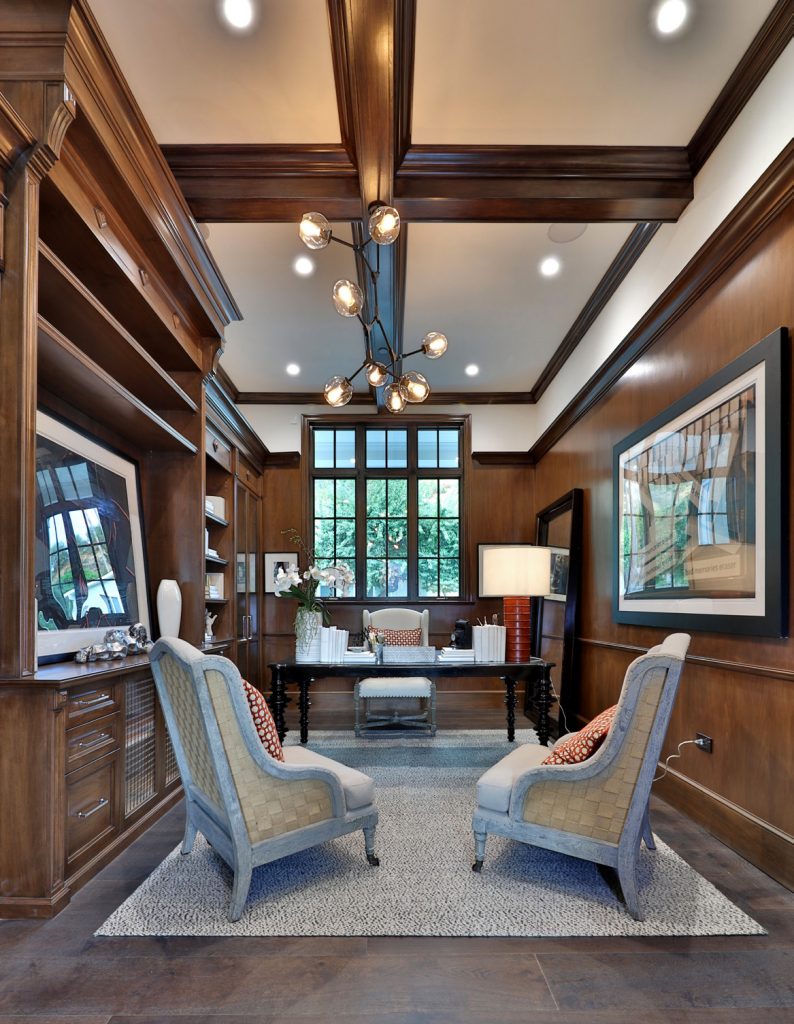
The dining room, its decor inspired by Chanel’s iconic jacket, creates a sophisticated setting for the innovative stylings of a private chef, telegraphing a perfectly composed meal made with items procured from Santa Monica’s renowned farmers’ market, and paired with top-rated vintages from California’s best vineyards. Even the powder room, with its inky black mosaic tiles, wall covering and white floor with negro marquina marble border, communicates sophistication.
A team of caterers will quickly feel at home in the expansive gourmet kitchen, which features the latest top-of-the-line appliances by Miele, Wolf and Sub-Zero; a 36” farmhouse sink set into a natural stone countertop; an oversized island, and generous custom cabinetry. For alfresco events, the outdoor grill and bar offers a workstation.
Whether plans call for a lavish charity cocktail event; a private viewing in the screening room, featuring upholstered walls, lush carpet and state-of-the-art audio-visual technology; or an intimate breakfast meeting under the covered outdoor patio, this home handles all occasions with aplomb, easily transitioning from intimate setting to stately stage.
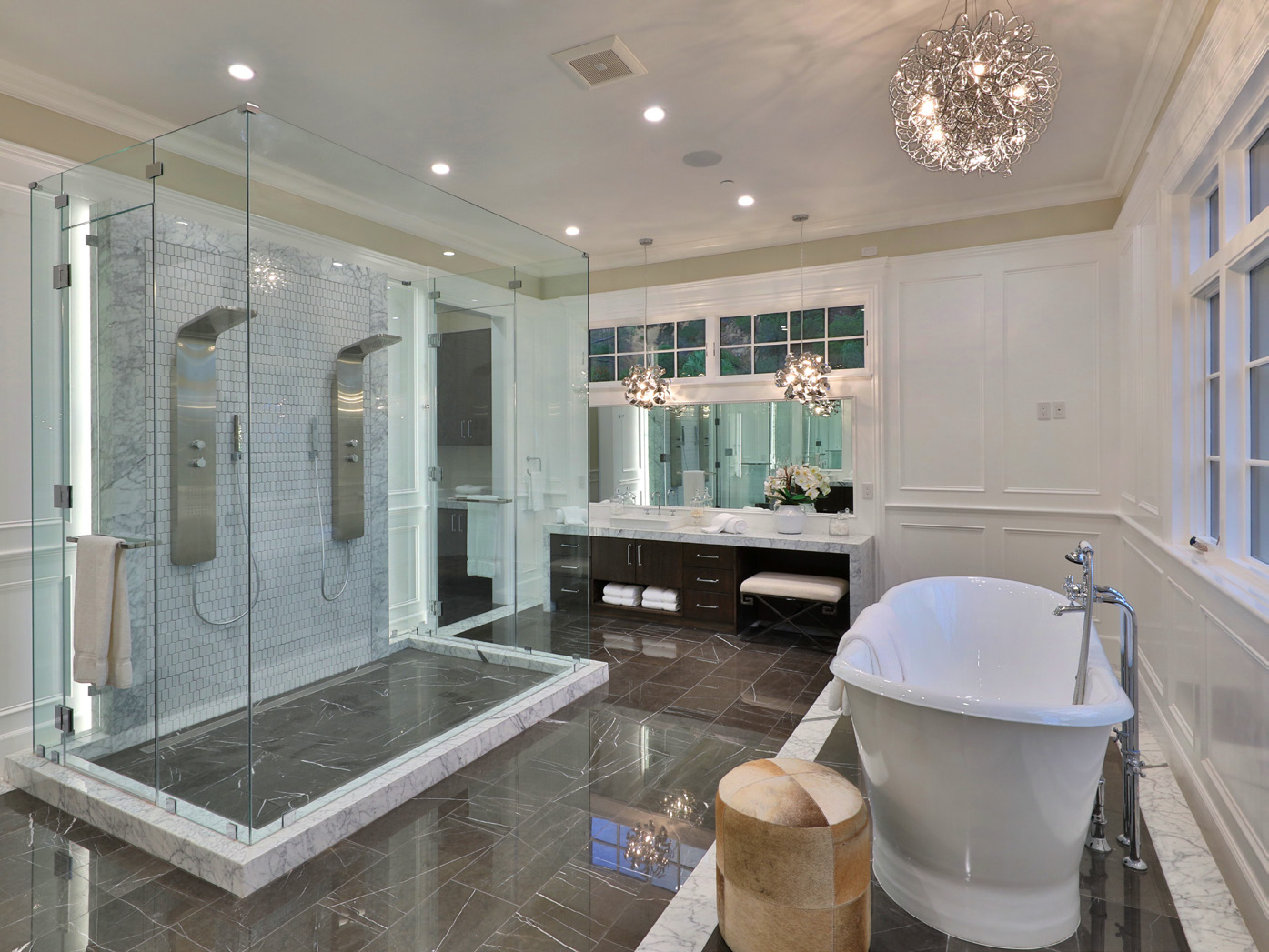
Sliding Fleetwood doors fully open the living room to the outdoors, a boon for when the crowd morphs from a few close colleagues to a few hundred associates. The lounge on the second-floor landing presents yet another location for a tete-a-tete or to conduct a casual meeting while the main party is in full swing downstairs. And, of course, Crestron’s SmartHome system offers control via phone. Complementing 13600 Bayliss Road’s exterior (spacious enough for one to build a pool) is an outdoor shower and an outdoor powder room.
At this level of living, an executive is not only free to control his own hours but, just as often, to put in a full day of work from home. A quiet office, paneled in rich wood, provides the ideal setting for taking back-to-back conference calls, conducting research, or hosting important private meetings.
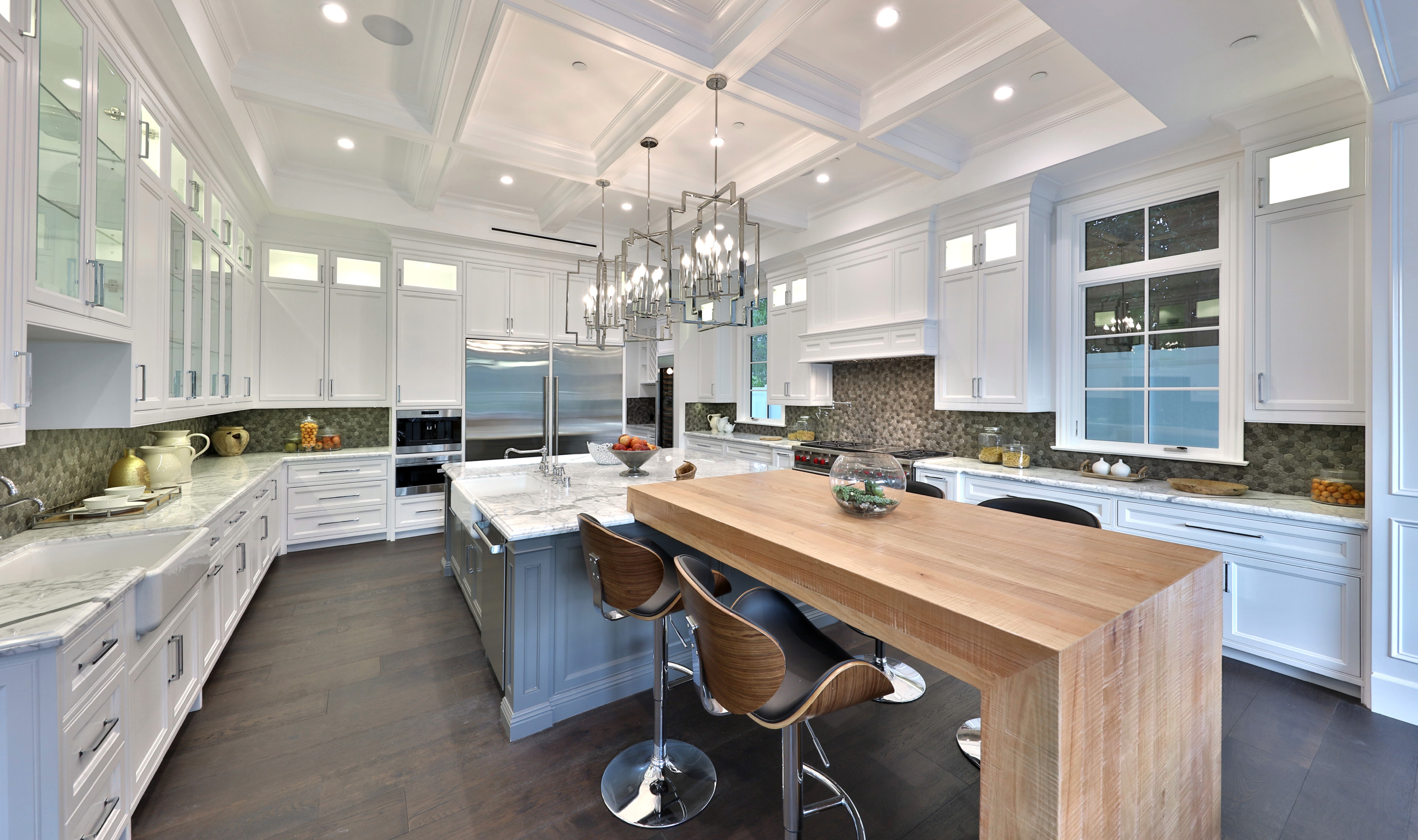
Upstairs, the 14-foot ceilings in the master bedroom create a room truly befitting its moniker. The layered details of the downstairs rooms continue here: paneled walls, a fireplace with custom-made mantel and marble surround, a minibar, and expansive his-and-her closets. The master bathroom is more than equal.
Sparkling underneath a crystal chandelier, two large vanities, a double-sized glass-enclosed steam shower, and a freestanding tub on a stone platform rival those found in the city’s best hotels. The three other en-suite bedrooms on this level are equally lavish, with walk-in closets and Porcelnosa tiled bathrooms. For live-in assistance or guests, a similar set-up is tucked into the corner of the first floor.
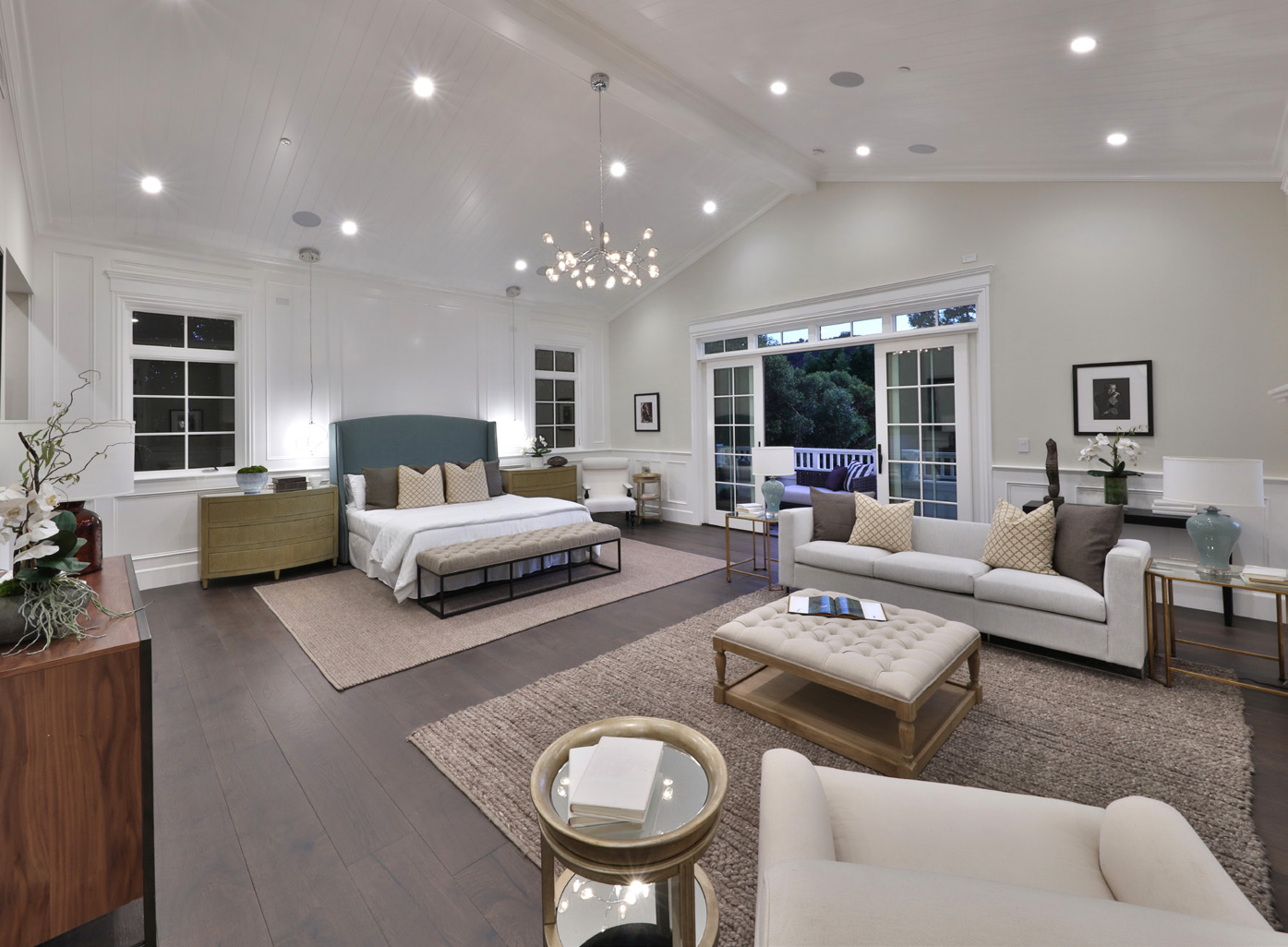
With Brentwood, Santa Monica and the Palisades all moments away, there are certainly days when you’ll heed their clarion call. But more often, you’ll find yourself choosing to stay home. But then, when everything you need is right here, with the world more than happy to come to your doorstep, there’s truly no need to leave.
Michael Edlen | Coldwell Banker Global Luxury
List Price: $6,995,000
Photography Courtesy of Paul Jonason





