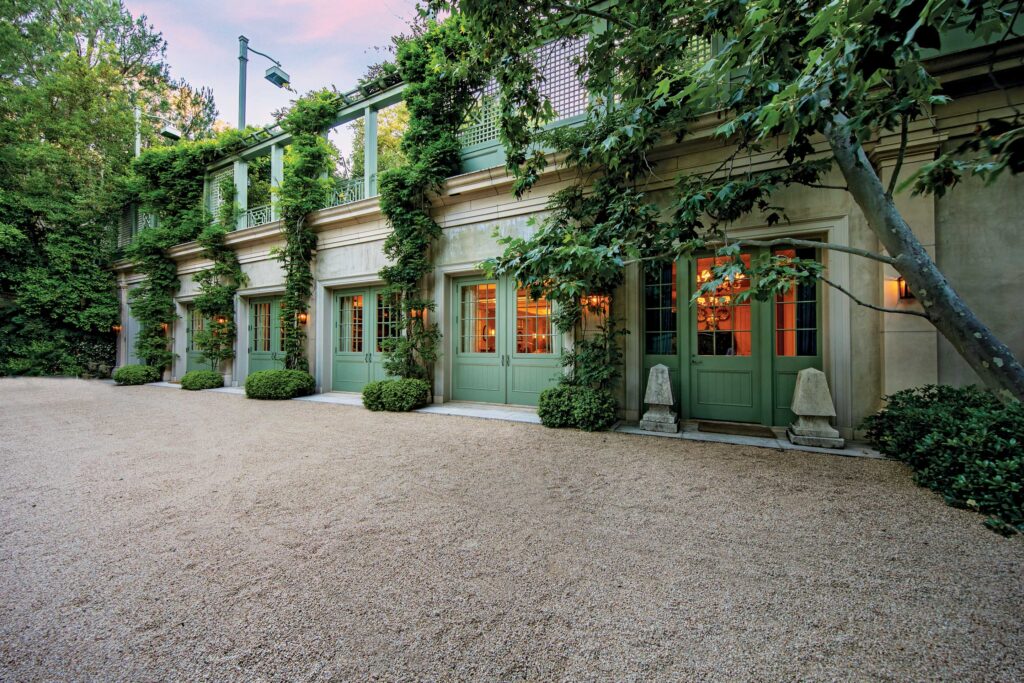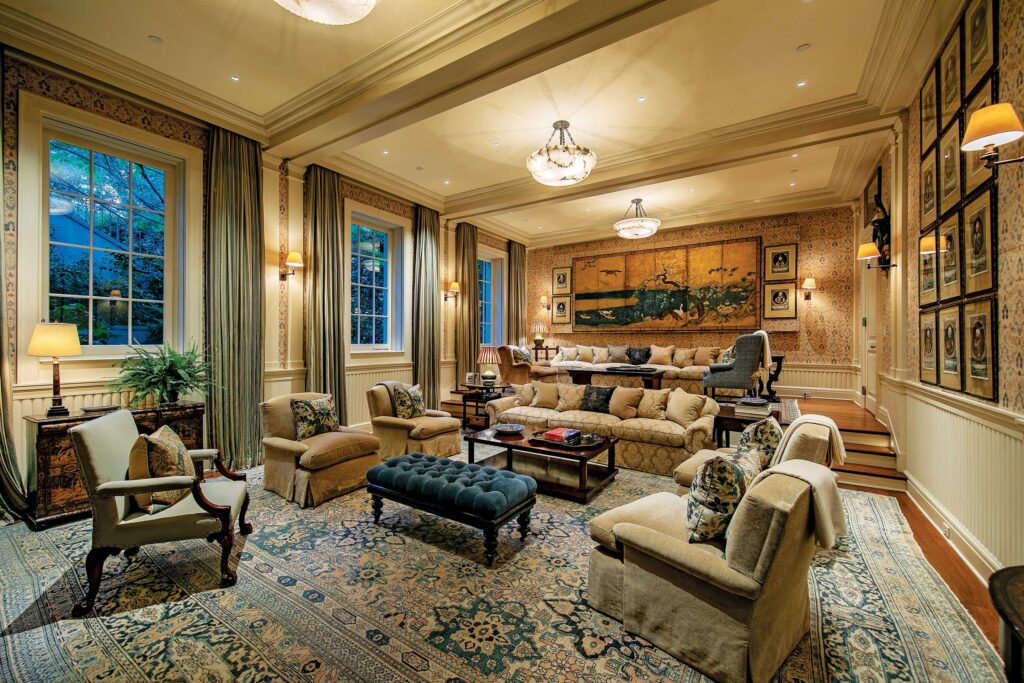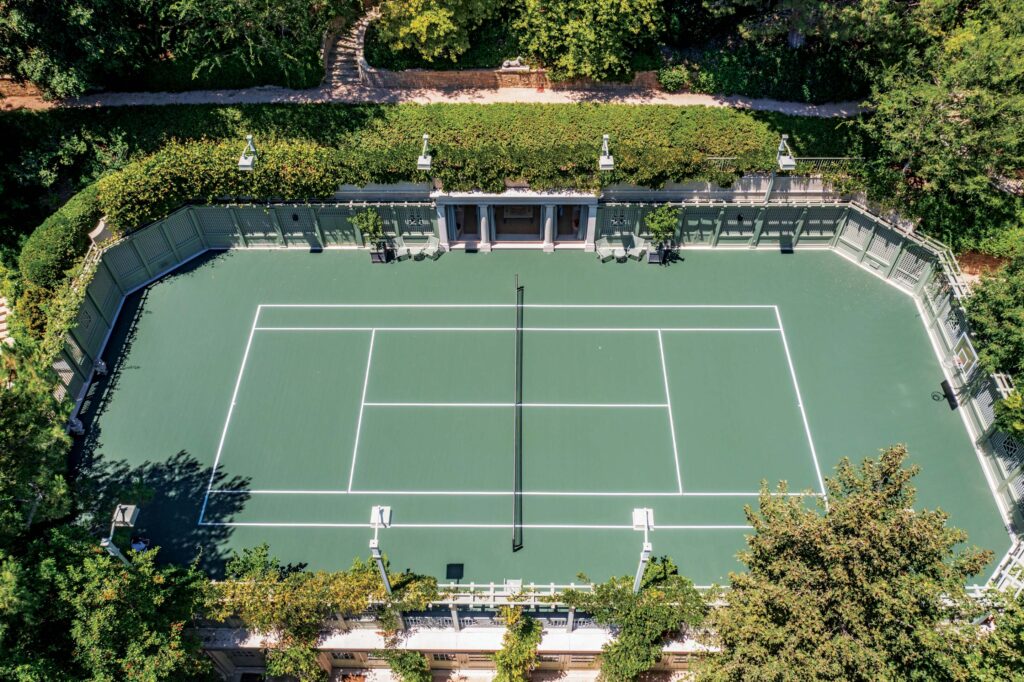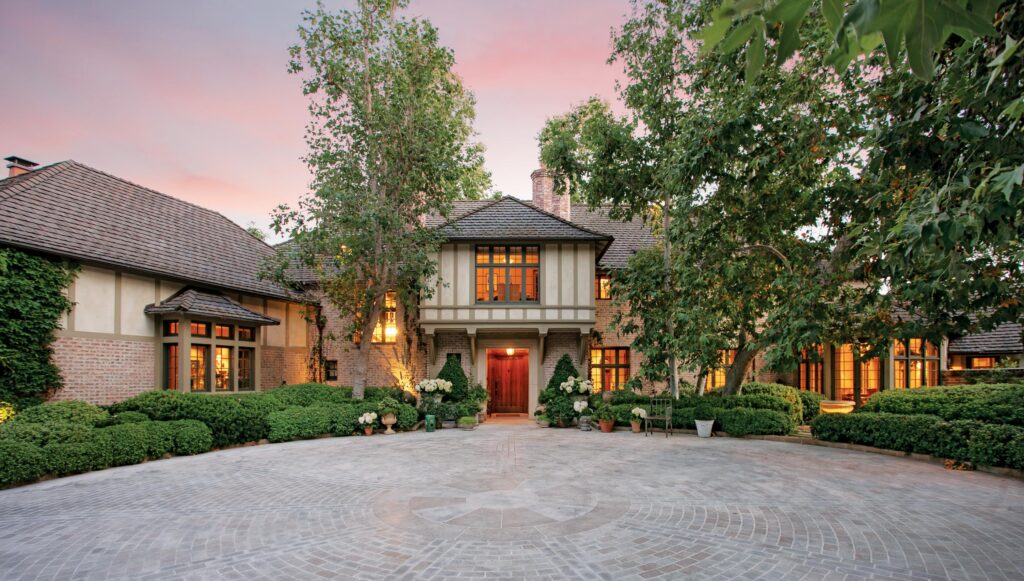Once Owned by a Successful French Film Composer, 1201 Tower Grove a 16,439-square-foot Estate Features Sumptuous Interiors by Designer Michael Smith, Known for His Role Leading Makeovers of the White House’s Residential Quarters and the Oval Office
“The extraordinary aspects of Tower Grove are its secluded privacy, spectacular views, and pristine grounds,” says agent Linda May of Hilton & Hyland of 1201 Tower Grove Drive, Beverly Hills.
“The estate exudes a compound ambiance that encompasses the main house, guest house, conservatory, swimming pool and pool house, championship tennis court, and a 6,000-square-foot separate structure. In today’s world, these highly sought-after features create luxurious, unparalleled opportunities for secondary living, entertaining, and office spaces that are favored now more than ever.”
Designed by Christine London, the garden is a peaceful paradise with arches, courtyards, and fountains throughout.
The swimming pool and spa are flanked by the pool house and pool pavilion, and the tennis court with a loggia and bar offer the best of outdoor living.
Dedicated to entertaining, the 6,000-square-foot tennis court comprises an outfitted theater, entertainment lounge with bar, billiards room, office, recording studio, and golf simulation room.
The main house was once owned by Maurice Jarre—who won Oscars for his composition work on “Lawrence of Arabia” and “Doctor Zhivago”—and later expanded by architect Oscar Shamamian.
The interiors were created by renowned designer Michael Smith, who redecorated the White House’s residential quarters in 2008 and the Oval Office in 2010.
This home is characterized by wood-beamed ceilings, antique fireplaces, wallpapers, and French doors, among other rich elements.
The master suite features large, dual walk-in closets and a luxurious bathroom with a soaking tub, sauna, and stand-up shower, making it a true haven of peace. A family room, a two-story guesthouse nestled among the trees, and a stone and glass conservatory elevate the experience even further. This is the definition of a life of luxury.
Linda May | 310.435.5932 | DRE #00475038
Hilton & Hyland
Images: Jim Bartsch & Christopher Stinner









