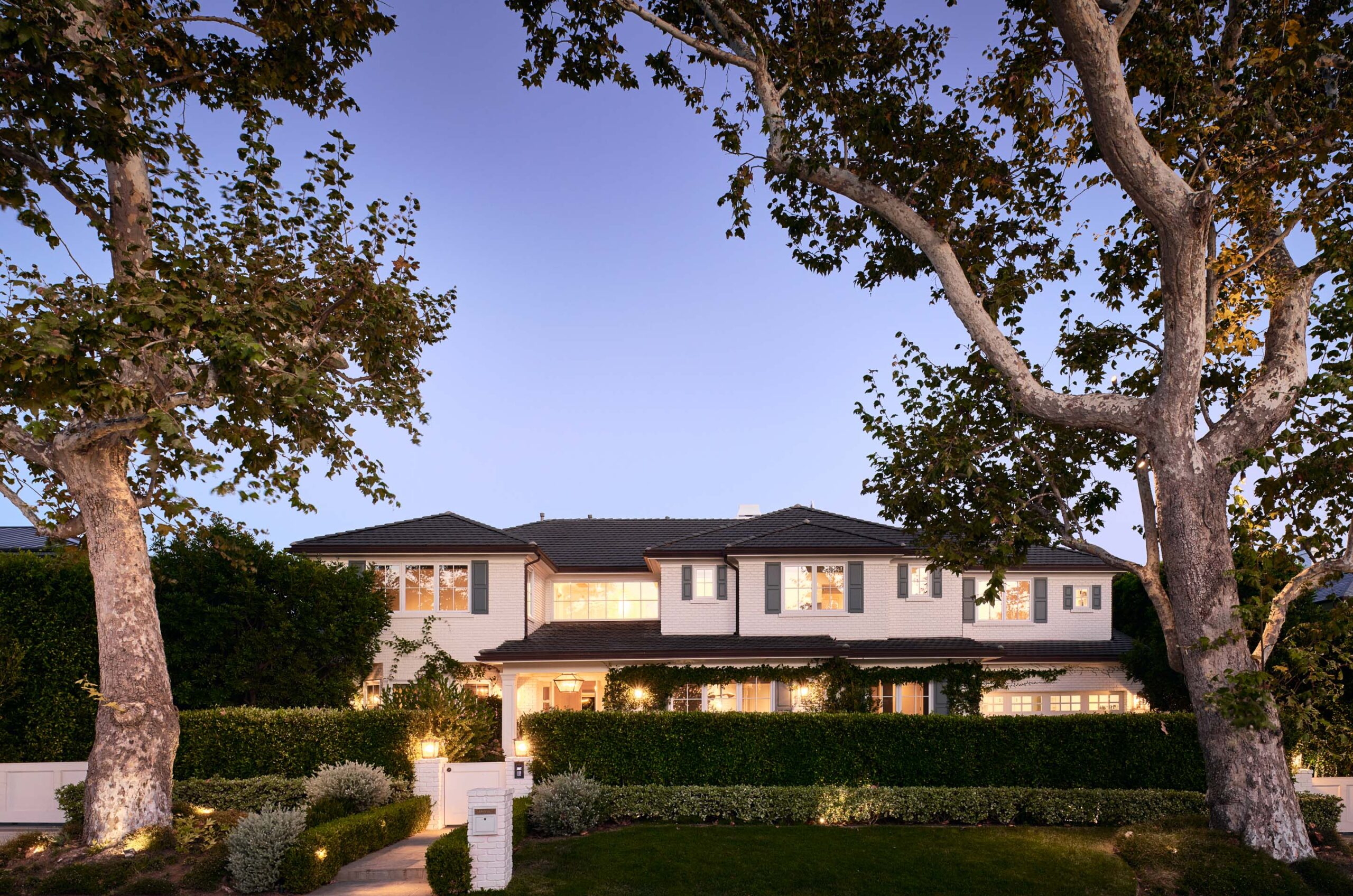
1166 Corsica Drive an Inviting, Re-envisioned Cape Cod Estate Makes an Irresistible Indoor/outdoor Appeal to Quintessential California Living
A traditional Cape Cod estate with contemporary leanings, 1166 Corsica Drive meets the current moment. This house may dream of the Italian Riviera, but it’s right at home in Pacific Palisades.
“Presently, we are seeing a preference towards more traditional floor plans that provide formality and structure in their layout,” says listing agent Michelle Schwartz, managing partner, The Agency.
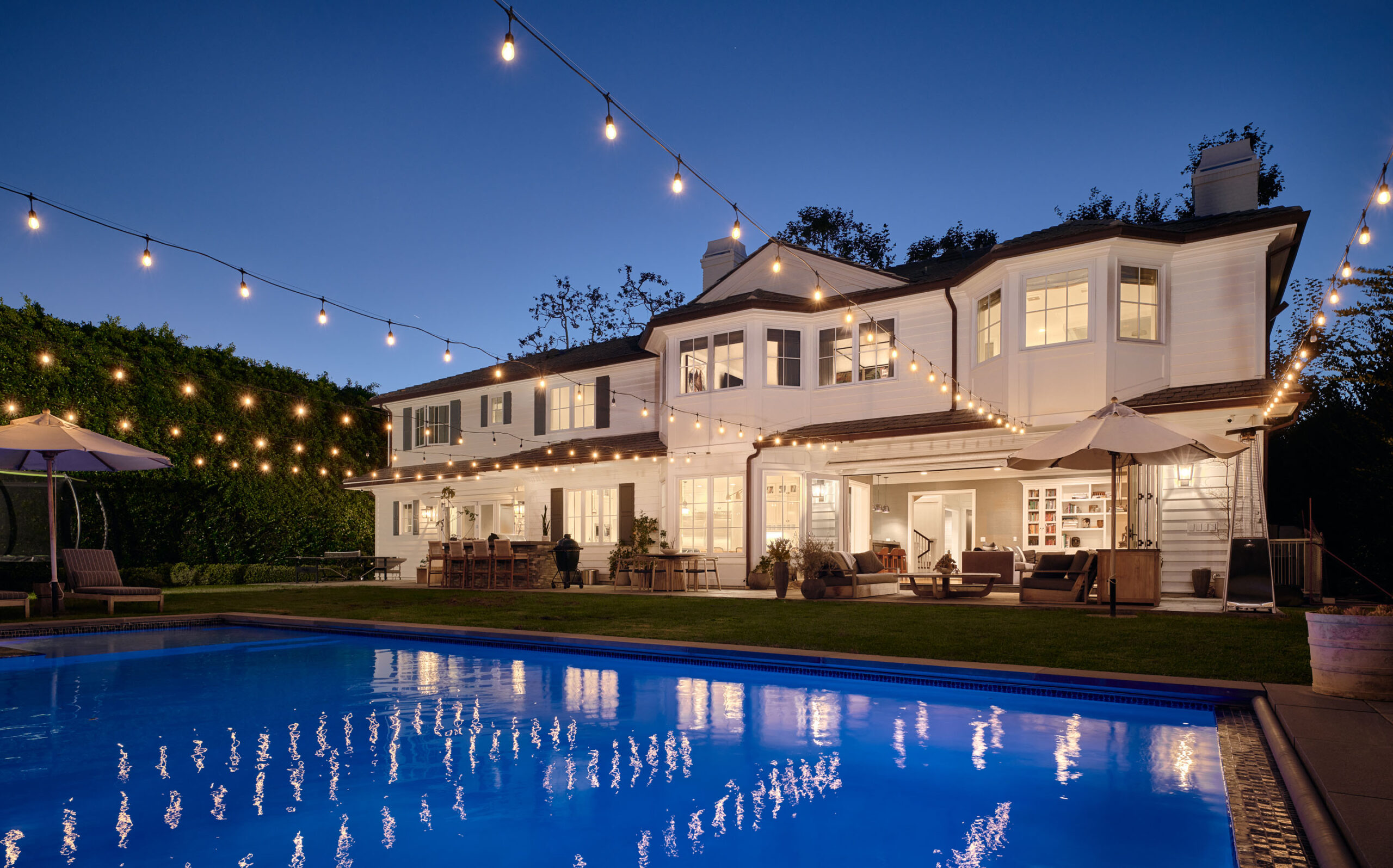
“1166 Corsica Drive blends open concept living areas with traditionally formal rooms” and includes “modern amenities that every luxury residence should afford.”
Becoming from the curb, this classy address of 9,000 square feet with six bedrooms and seven baths enjoys highly-prized seclusion and privacy. Nestled behind mature hedged grounds, it is a residential homage to quality craftmanship and unforced congeniality and checks every luxury box. Though an irrefutably high-touch environment, the house is as warm as it is magnanimous, blending sunny, sociable spaces with highly crafted details.
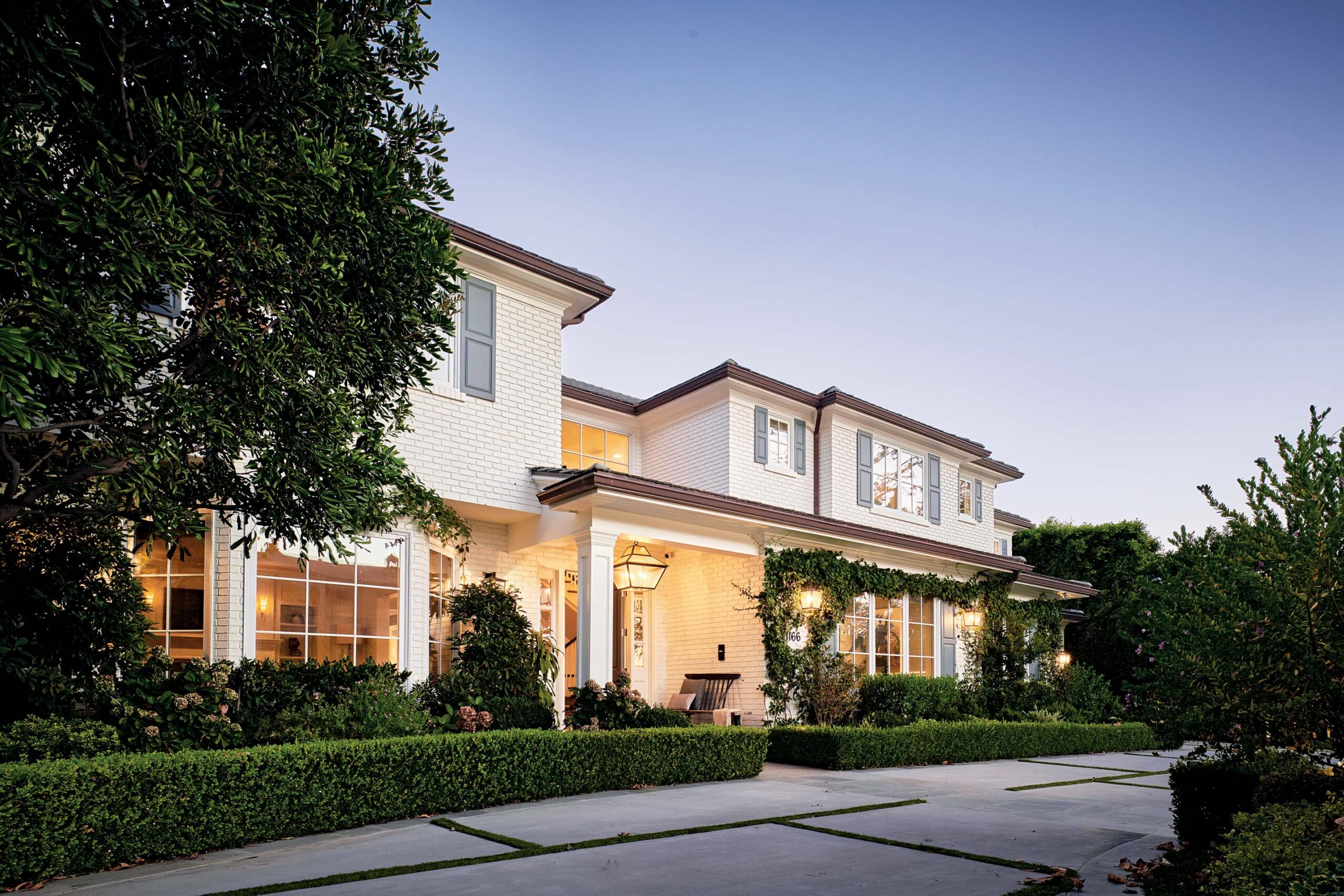
With a beautifully bricked edifice and windows both lovely and abundant, 1166 Corsica Drive knows how to make an entrance—exquisitely. Fanning out from the gracious foyer, the floor plan highlights a procession of sophisticated yet free-flowing spaces, and one floats easily, and enviably, among residential zones.
With quintessential California living “best accentuated through seamless indoor/outdoor flow,” Michelle Schwartz says, “1166 Corsica Drive boasts massive bi-folding doors that highlight one’s ability to enjoy the divine weather year-round with direct access to the common living, dining and entertainment spaces.”
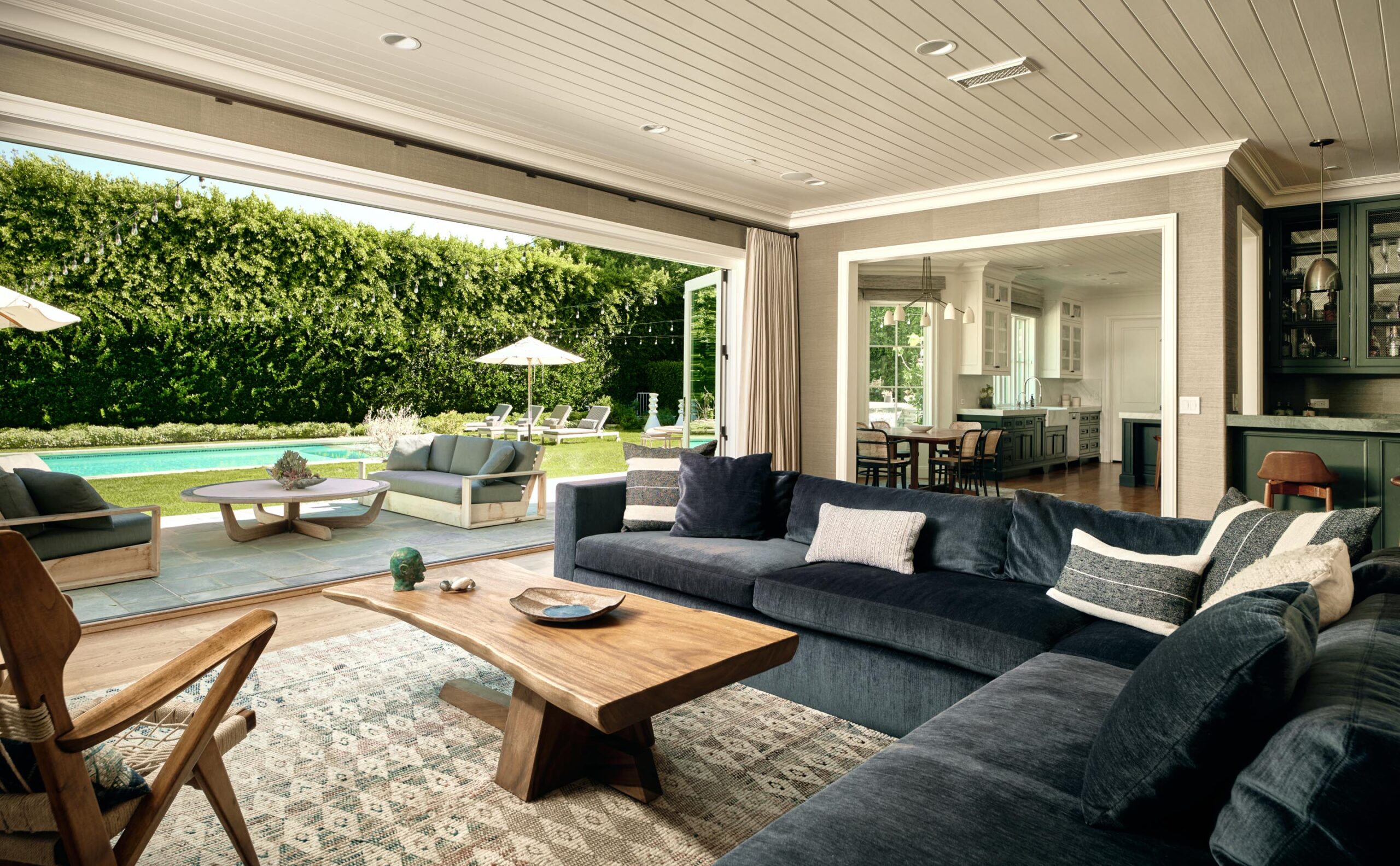
Spanning three stories, the main level boasts living, dining, office and family room areas along with direct access to the garage and a spacious backyard oasis featuring multiple patios with retractable awnings, a full outdoor kitchen, pool, spa and large grassy area.
Also on this level is a showcase chef’s kitchen with handsome cabinetry and marble countertops, Wolf & Sub-Zero appliances and a walk-in pantry marking the generously dimensioned space as fresh and contemporary. Keeping a particularly high-design profile between the kitchen and the family room is the chic, designer-appointed wet bar, which makes for a truly au courant cocktail hour, particularly when entertaining.
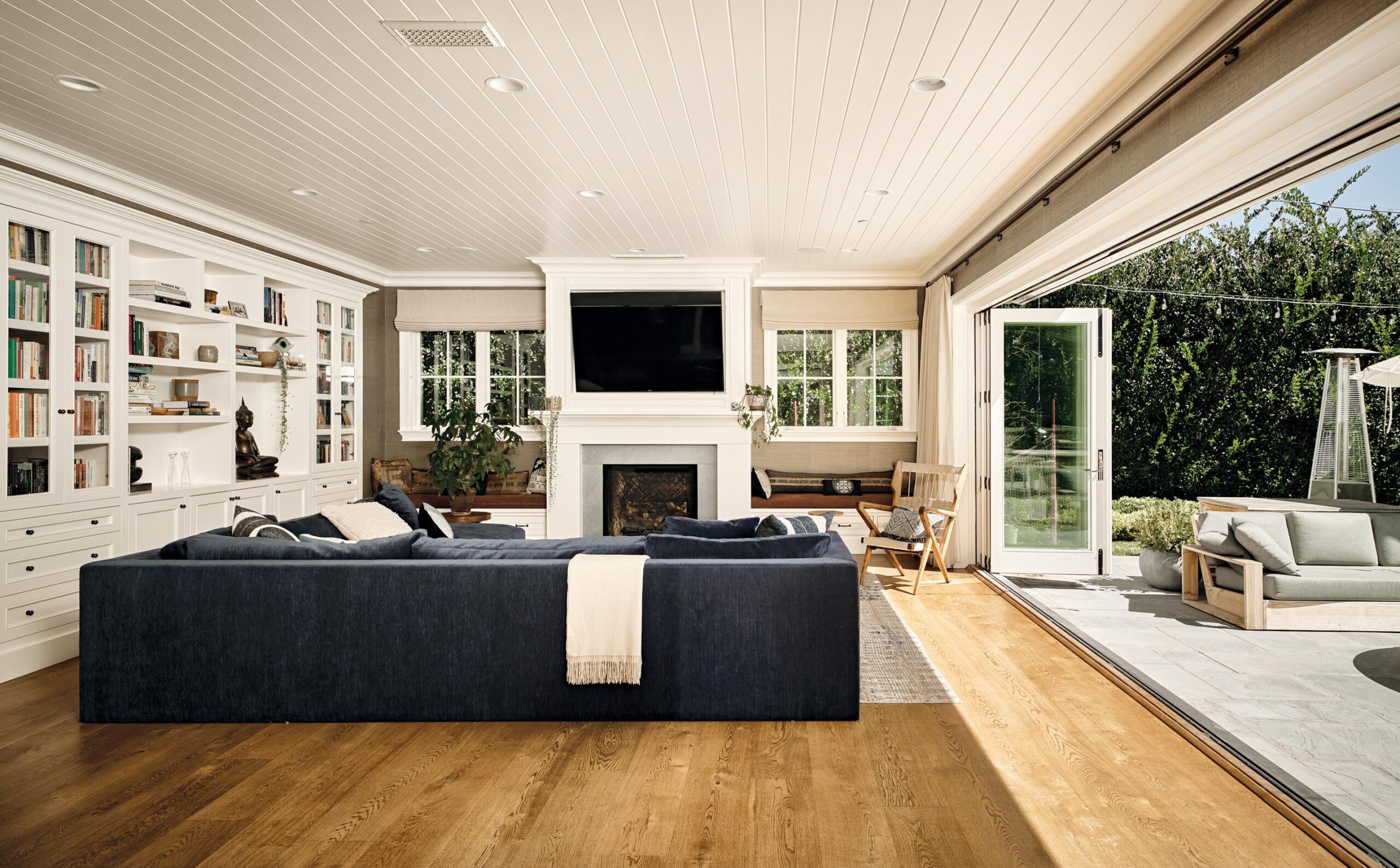
The second floor is appropriately next level with four bedrooms, each with vaulted ceilings and en-suite bathrooms highlighting heated floors and custom marble finishes. It is a sophisticated quartet, to be sure, but the primary suite takes its first-in-class distinction seriously, with a fireplace, airy seating area, oversized walk-in closet, custom blackout shades and direct access to a bonus flex room.
Equipped with an exquisitely finished steam shower, soaking tub, heated floors, and dual vanities and water closets, the primary bathroom is its own refuge, transforming routine self-care into a spa ritual—every day.
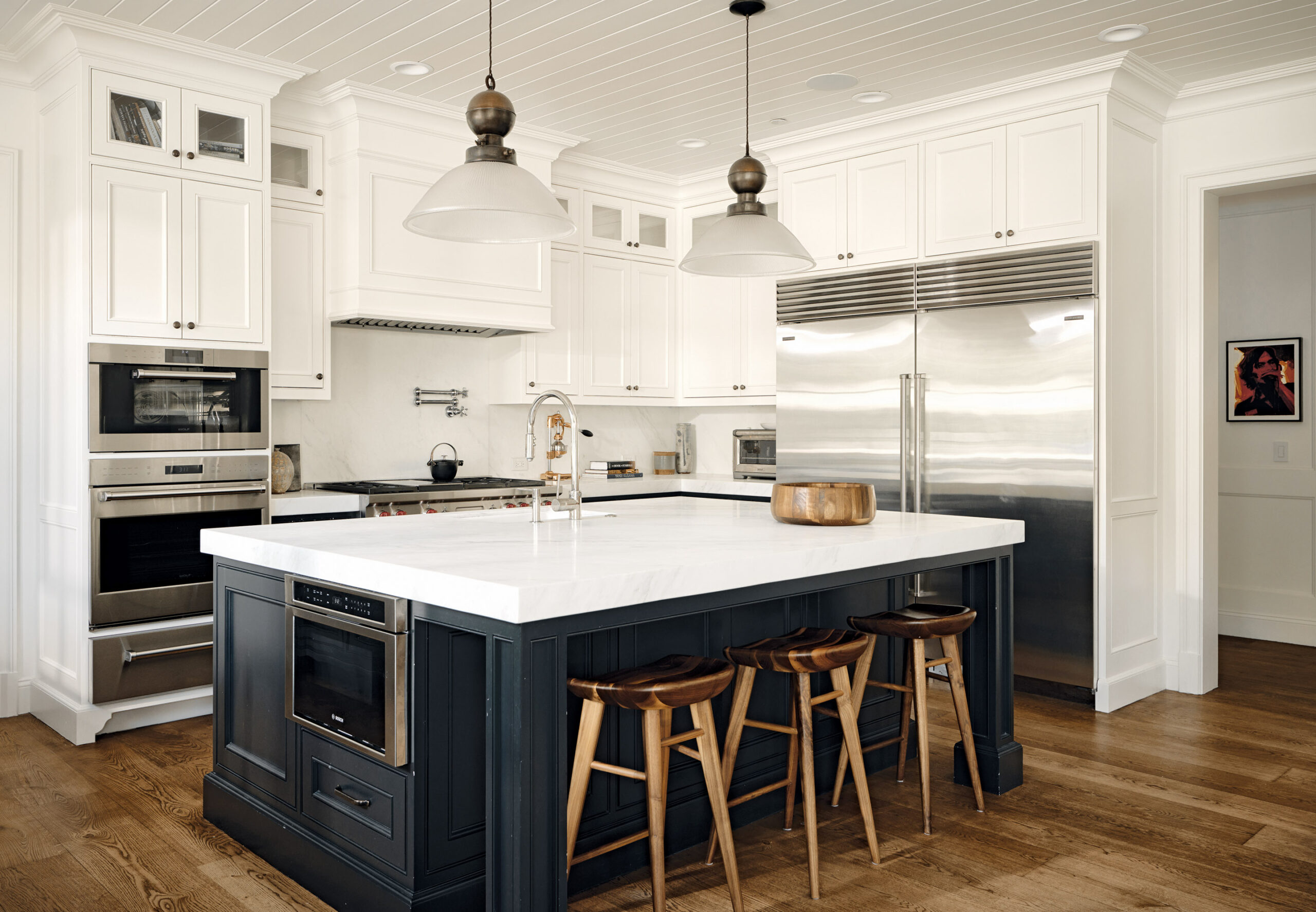
The denouement is downstairs, which is comprised of a family room, oversized movie theatre, gym Barre studio, walk-in wine cellar, and guest bedroom with an additional two baths.
Running on a Savant home automation system with Lutron lighting and blinds, 1166 Corsica Drive weaves together high-tech and high style into one fashionable whole. The result is an address defined by its design and amplified by its amenities, including a location just moments from local shopping and top restaurants yet close to the beach.
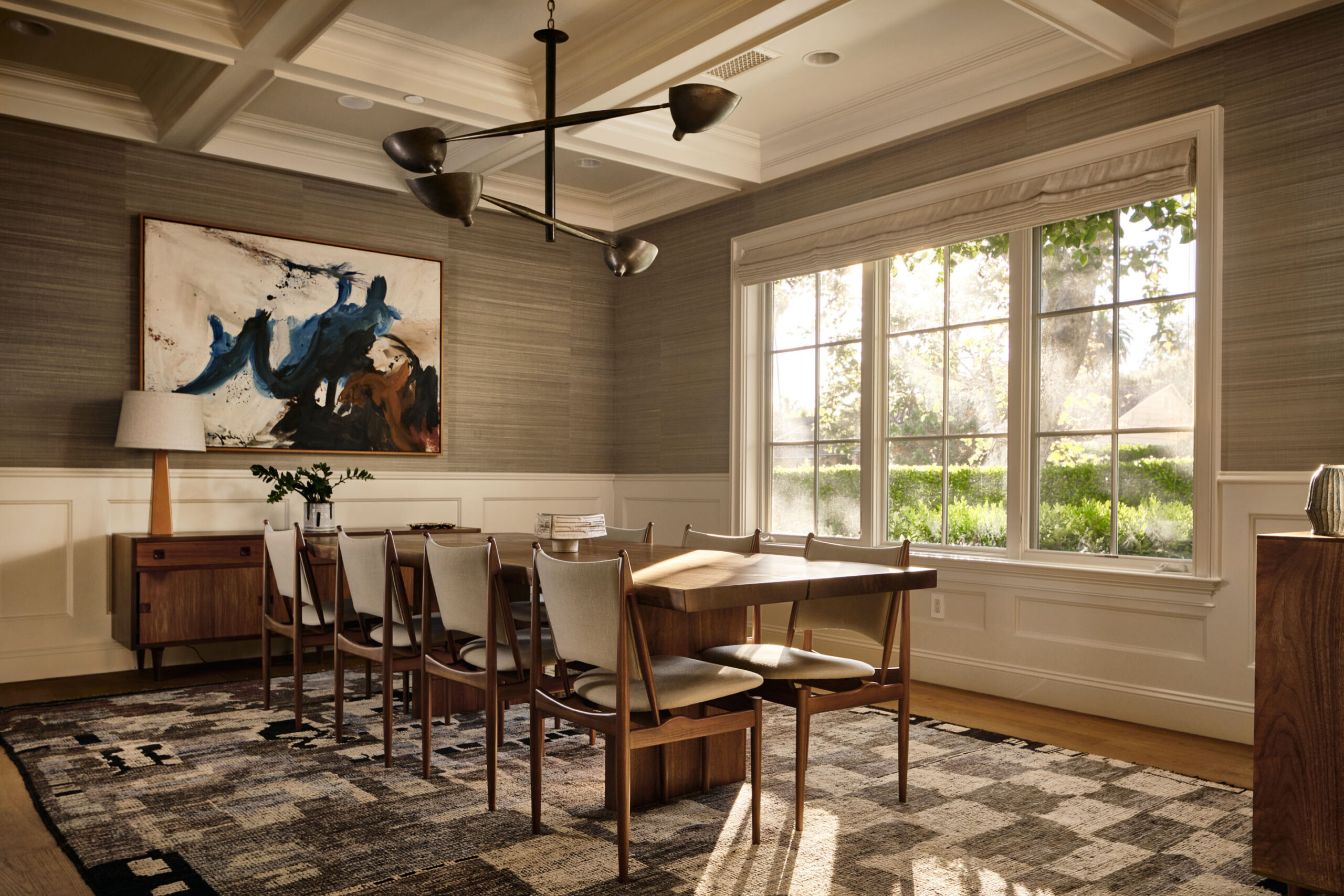
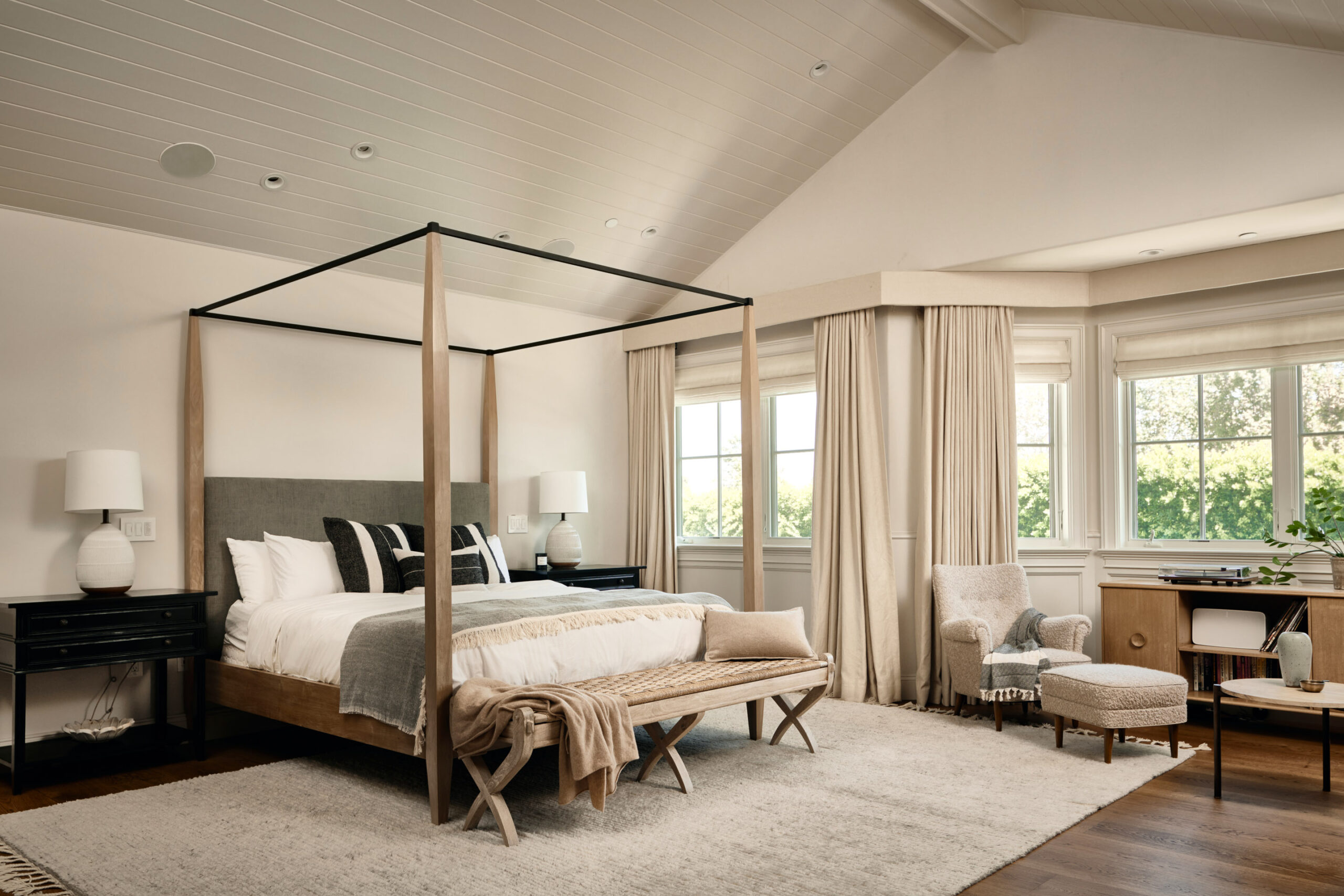
“Of all the noteworthy features, quality upgrades and designer details this house boasts, the property is ultimately defined by its desirable location,” Michelle Schwartz affirms. “This is one of the most exclusive and sought-after neighborhoods within Los Angeles and rarely do lots like this become available.”
Michelle Schwartz & Adrienne Herkes | The Agency
List Price: $17,250,000
Images: Christopher Amitrano and Joe Bryant







