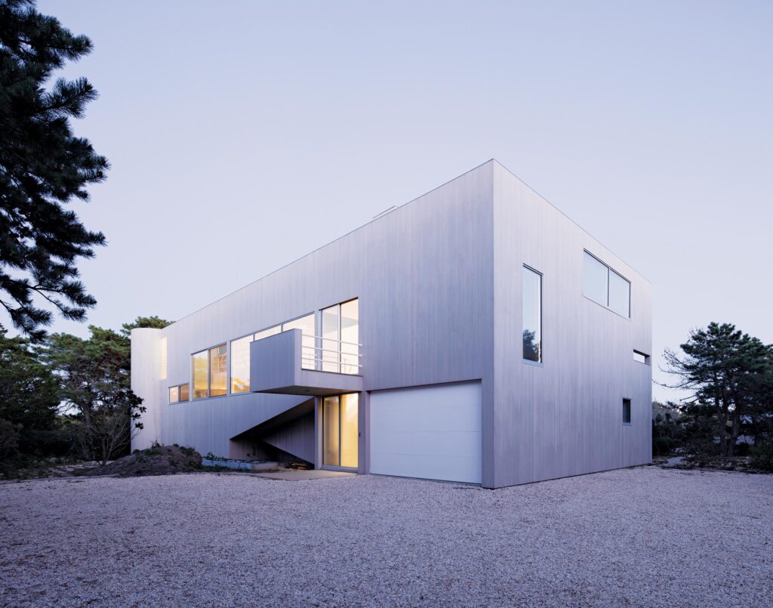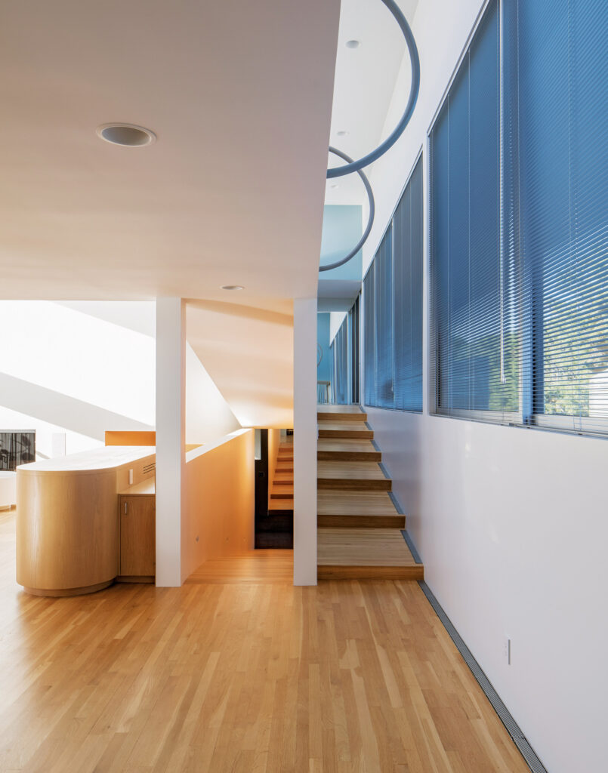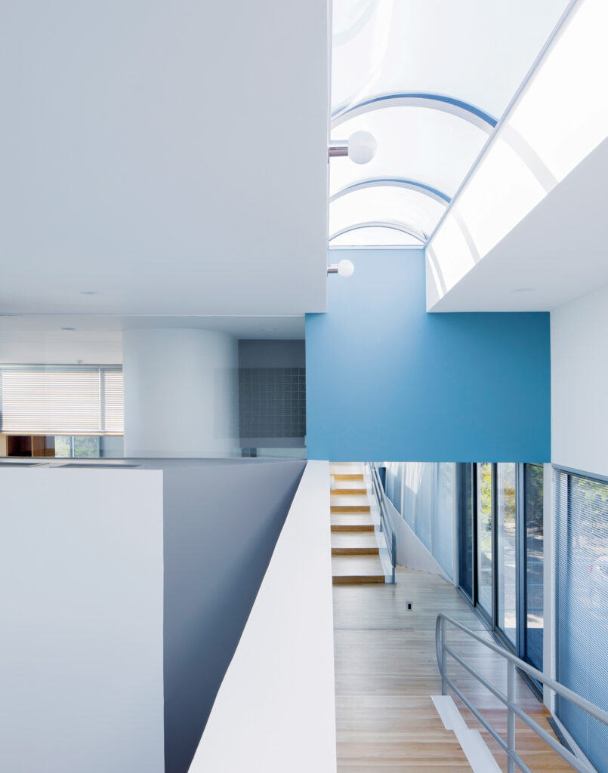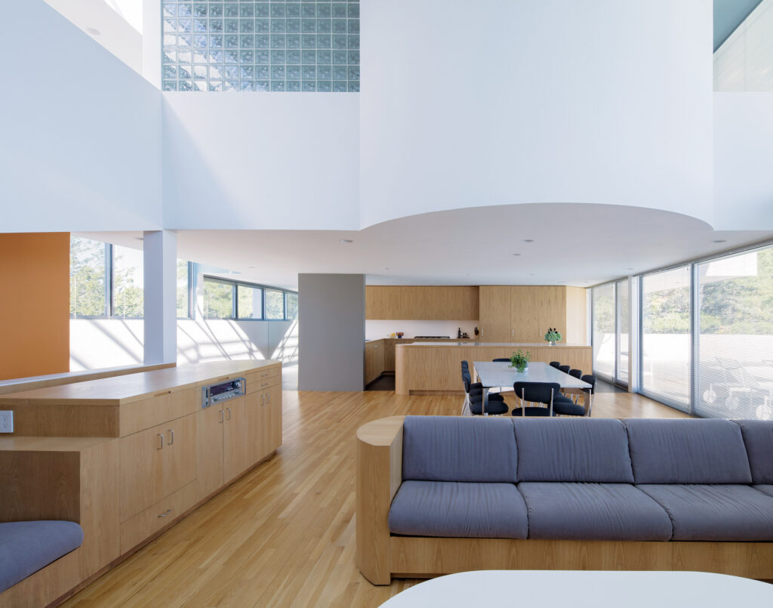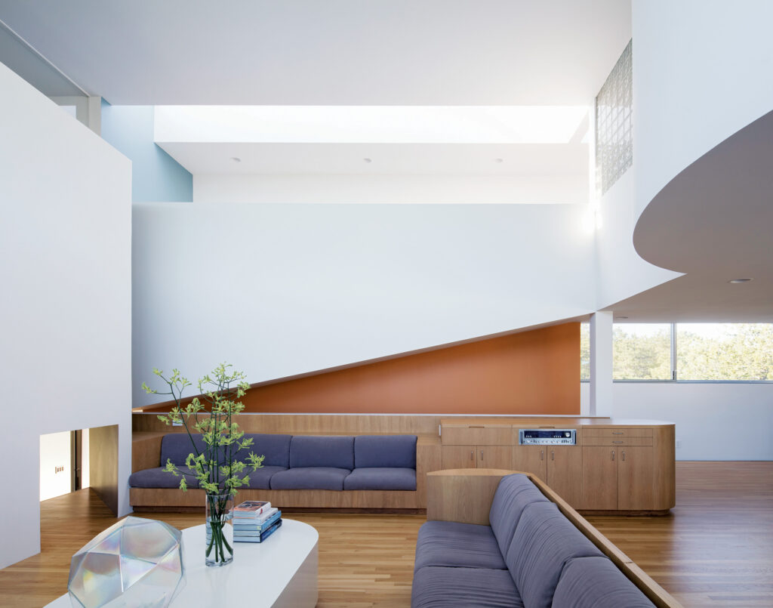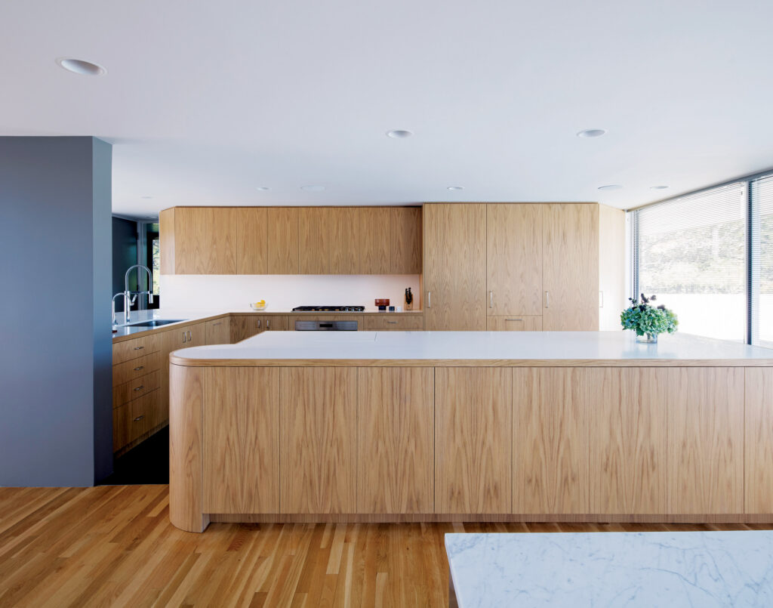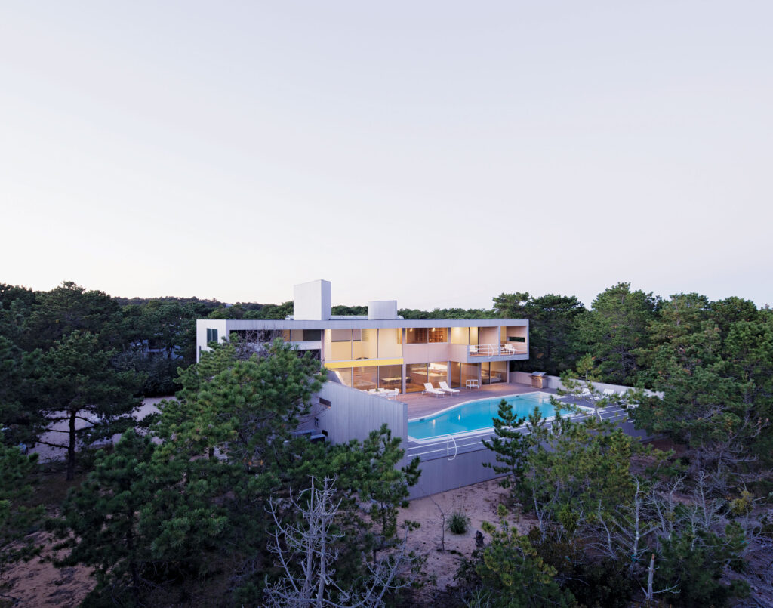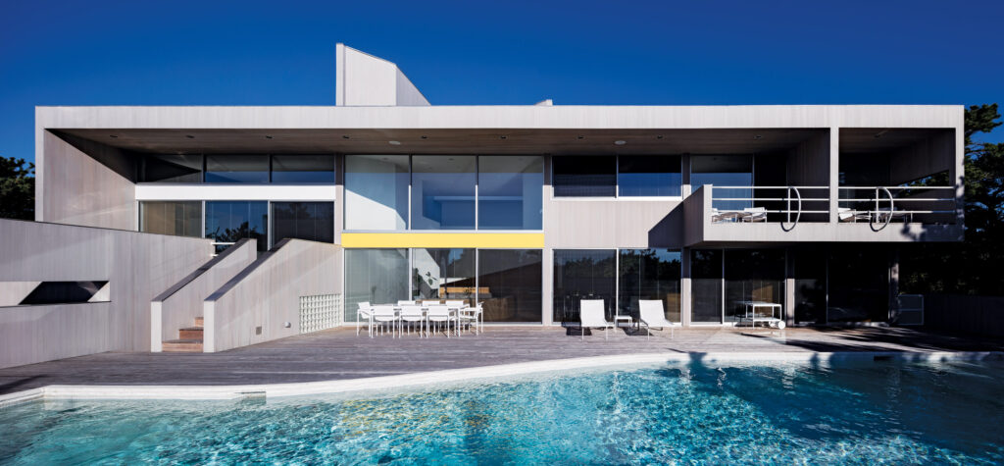Worrell Yeung Takes a Minimal Interventionist Approach to Restoring a Charles Gwathmey Original in the Hamptons Beach Hamlet of Amagansett, New York
A certain caliber of architect is often judged by the marquee moments—the headlining commission, the great exertions of creating a great building. The late American architect Charles Gwathmey was not immune to this metric. As one of the heralded “New York Five” architects, his work was often of the seminal, not least his renovation of Frank Lloyd Wright’s landmark Guggenheim Museum.
Of those who argue that Charles Gwathmey’s private houses are equally vital to his repertoire and our understanding of the architect himself are admirers Max Worrell and Jejon Yeung, partners of New York City-based architectural firm Worrell Yeung, whose sensitive refresh of an original Charles Gwathmey structure from the 1970s has restored the now-named House in the Dunes—a two-story beach abode with modernist bones—to its architectural essence while equipping it with a higher degree of contemporary utility.
Charles Gwathmey’s early works “explored building sections in ways that use simple geometric shapes/forms to create complex and dynamic spaces,” says Worrell, noting that the structure at the heart of this project was done almost 10 years after Gwathmey designed his parents’ house (a significant work of American residential architecture in the 20th century). It, therefore, benefitted from Charles Gwathmey’s early ideas, which he had “refined and expanded upon in more ambitious ways.”
As architects, Worrell and Yeung were intrigued with how the configuration of the house creates multiple split levels connected by a stramp—a stair and ramp—”so that there are always these overlapping spaces and unexpected visual connections across spaces that create a spatial dynamism,” Worrell explains.
“The strong and simple forms throughout the house are used to define programmatic spaces, but also create moments of varying daylight conditions that constantly change. The stramp and other elements are legible as volumetric shapes that define both inside and outside. The experience of the house is so much about continuity between the interior and the exterior that you continually discover.”
Core to Worrell and Yeung’s prudent architectural program is restraint; they considerately implemented improvements and made subtle revisions to create a more high-performing home while hewing to the integrity of original design. To this end, Worrell adds: “At every stage of the process we were asking ourselves, ‘What would Gwathmey do?’”
The ghost of Charles Gwathmey might have paralyzed lesser architects, but Worrell and Yeung had more than the memory of a great architect at its back; they had his original drawings in hand.
“The most significant intervention we made was the new kitchen,” says Jejon Yeung.
“We kept the same footprint but redesigned it to open up to the dining and living room. Although the kitchen is entirely new, we utilized the same detailing and dimensions from the original Charles Gwathmey design along with the wood species and cabinet hardware to ensure it was cohesive with the rest of the house.
The clients were very resolute about not wanting to change too much of the existing house, so the rest of the house was largely rebuilt, including new windows, new cladding, new roof, etc., but rebuilt to the exacting standards of the original design. We really wanted our intervention to be quite minimal, making modern improvements to create a more functional and comfortable home suited for our clients.”
Renovations to the exterior also meant replacing the pool deck, where one imagines taking in the deep breath of ocean views without tiring. The scene from the Dunes is an outstretched horizon of sky and sea, made more enthralling for the way the blues of these views, including the surface of the pool, as well as the lush green of the surrounding trees, play off the gauzy-grey cedar siding.
Every facet of the home, in fact, is beautifully synthesized, much like its indoor-outdoor connections, which are further and strikingly amplified by voids that punctuate the structure’s façade. Throughout is substantial light that highlights both the character of the space and the spark of its surfaces (including a lustrous white Corian in the kitchen, porcelain tiles, and refurbished built-ins).
Surveying the results of this perceptive and elegantly addressed restoration, perhaps Worrell and Yeung should ask the next obvious question: What would Charles Gwathmey think?
“Charlie’s legacy and body of work include intervening in, and adding to, other architects’ significant works,” says Jejon Yeung, referencing Charles Gwathmey’s contributions to the Guggenheim and the Yale Architecture and Art Building, “and even to his own projects,” such as his parents’ home.
“Therefore we hope he would appreciate the effort and execution to complement and harmonize changes, and hope also that he would say ‘thank you.’”
Little else can be said in the face of such a gracious building.
Worrell Yeung | worrellyeung.com
Photos: Naho Kubota
headshots by: Daniel Seung Lee


