Table of Contents
You’ll Really Like This
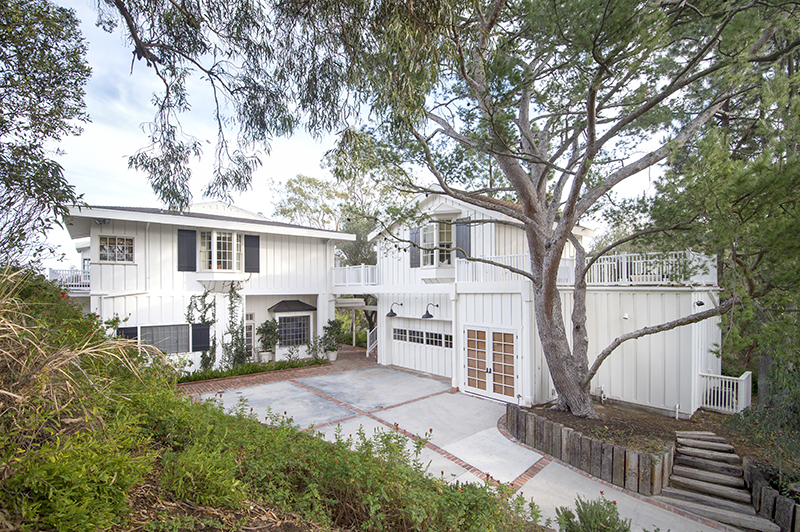
3655 McAnany Way
This amazing Malibu ranch house was built in 1985 by Aussie singer, songwriter and actress Olivia Newton-John (best known for her role as Sandy in the movie Grease), and purchased by current homeowners from none other than starlet Sally Field. Now the enchanting compound estate has re-entered the market for $7.478 million.
Located in a gated community at 3655 McAnany Way, the five-bedroom, five-and-a-half-bath home is listed by Madison Hildebrand and Jennifer Chrisman of The Malibu Life Team. Boasting 6,802 square feet of living space, the home features a large great room with cozy fireplace and views of the property’s majestic oaks and gardens; recently remodeled kitchen flowing into a massive dining area;] romantic master (complete with an office, library and ocean vistas); media/music room; and separate guest suite with its own office.
But that’s not all…sitting on a private, lushly landscaped three-acre lot bordered by state parkland, lovers of the great outdoors will especially enjoy time spent meandering through secluded terraced pathways to the lighted tennis court, three-stall barn, corral, outdoor living room, pool, spa, lavender garden, greenhouse and patio—all linking to trails on the adjacent park grounds. And yet another perk that comes along with owning this storied property: The home generates more than six figures in annual income from location shoots.
Photos courtesy of Scott Everts
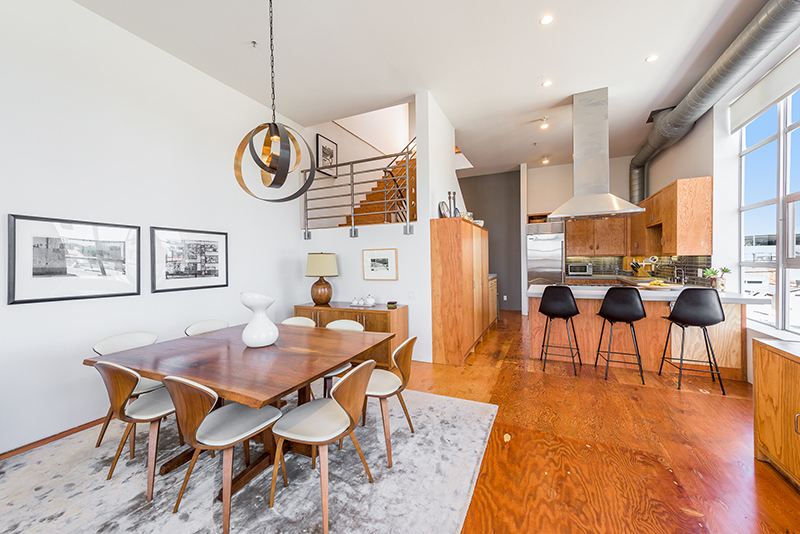
1643 12th Street, No. 2
This condo’s architecturally significant design and prime Silicon Beach locale make it a definite must-see. Situated on a private cul-de-sac at 1643 12th Street, No. 2, in Santa Monica—in a six-unit building designed by famed LA architect Frank Gehry and Malibu-based artist Chuck Arnoldi (a former owner)—this intriguing four-level live/work studio space is now being sold by Los Angeles Business Journal Editor Jonathan Diamond for $1.995 million.
“What an amazing opportunity to own a home designed by a world-renowned architect who is responsible for numerous unique and sculptural projects, including the Walt Disney Concert Hall and the Chiat/Day (or Binoculars) Building currently occupied by Google in Venice,” says listing agent Chris Birdsall of Halton Pardee + Partners. “This architectural loft features timeless, raw elements that encompass what it means to be a true live/work space—still soft and warm, with industrial flair.”
The three-bedroom, two-bath condo features 2,652 square feet of bright and open living space sporting numerous upgrades—including top quality finishes (such as Heath tile and stone in the kitchen and bathrooms); Watermark fixtures; Plug Lighting; and cement countertops.
The home also sports cabinets and shelves custom-designed by Gehry, along with plans for a dramatic first-level entrance crafted by Seattle-based design firm Olson Kundig.
Some of Birdsall’s favorite aspects of the property?
“The massive custom windows off the kitchen and living room that are still close enough to the sand to provide a cool ocean breeze when opened,” he says.
Another notable detail: With the completion of the new Expo line, this property location is also convenient for getting around LA.
Photos courtesy of Nate Polta
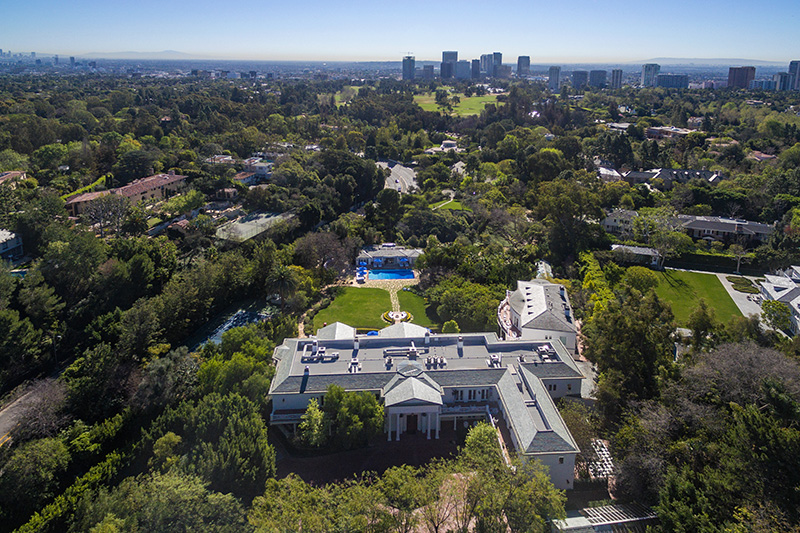
10250 W. Sunset Boulevard
Fashion designer couple Max and Lubov Azria have placed their 30,000 square foot Maison du Soleil mansion at 10250 W. Sunset Boulevard in affluent Holmby Hills on the market for a cool $88 million.
Listed by Rayni Williams and Branden Williams of Williams & Williams at Hilton & Hyland Estates and Alla Furman of Hilton & Hyland, the Paul Williams-designed retreat was built in the 1930s and scooped up in 2005 by the Azrias, who have since spent $30 million on redos.
Among the wow-factor features in the 60-room estate: Imagine a floor-to-ceiling waterfall chandelier crafted using more than 150,000 crystals in the grand entryway, a massive theater with popcorn and candy bar, and a Moroccan-themed bathhouse and spa.
Photo courtesy of Simon Berlyn
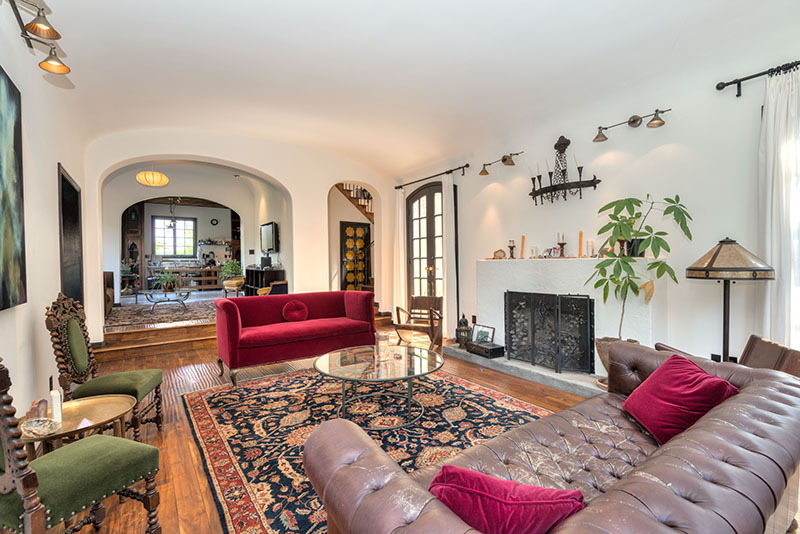
6680 Whitley Terrace
This property at 6680 Whitley Terrace has had quite a history. Through the years, the 1920s Spanish-style residence in Hollywood’s historic Whitley Heights has been called home by Maurice Chevalier (who famously sang “Thank Heaven for Little Girls”); screenwriter and art gallery owner Laurie Frank (who held many a fabulous soiree there), and most recently, Timothy B. Schmit of the Eagles (whose artist daughter Owen lived there for several years).
“Whitley Terrace is a home rich with Hollywood history,” says listing agent Juliette Hohnen of Douglas Elliman Real Estate. Now in escrow, the four-bedroom, four-bath home was listed for $1.995 million.
Photos courtesy of Adrian Van Anz
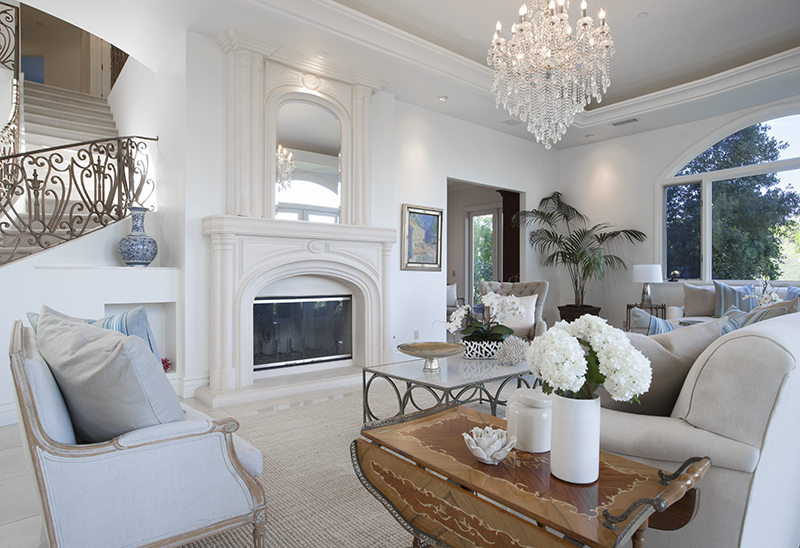
11531 Orum Road
This private Mediterranean-style villa in affluent Bel-Air is unusual in that it offers varied possibilities: move right in, build two new homes or one spectacular residence.
Situated at the end of a long, gated driveway at 11531 Orum Road, completely hidden from the street, the $8.49 million, six-bedroom home features two parcels (for a total of four acres).
“This is an undiscovered pocket that is about to explode. Why? Because it’s quiet, central and the perfect location if you want privacy and to live in a pastoral environment and yet be 10 minutes to Brentwood, Beverly Hills and Westwood,” says Juliette Hohnen of Douglas Elliman Real Estate, who is co-listing the home with Edward Fitz of The Agency. “There is a house around the corner on the market for $10 million and a new house being built on the street that will be $12 million.”
Photos courtesy of John Chimon





