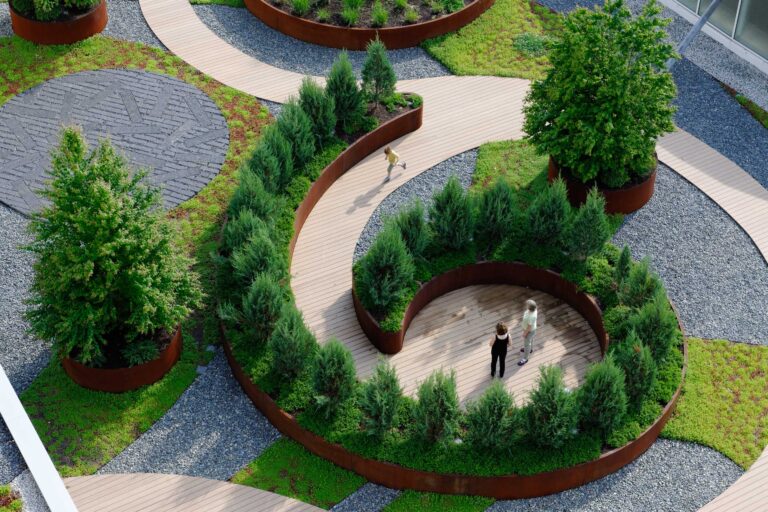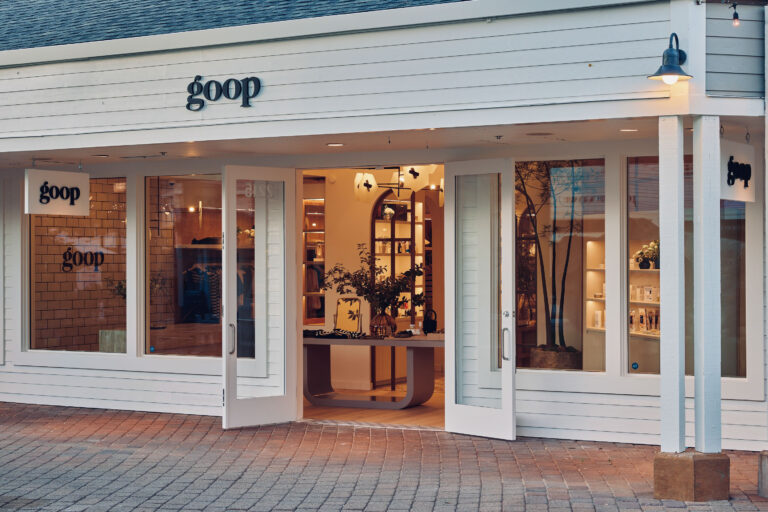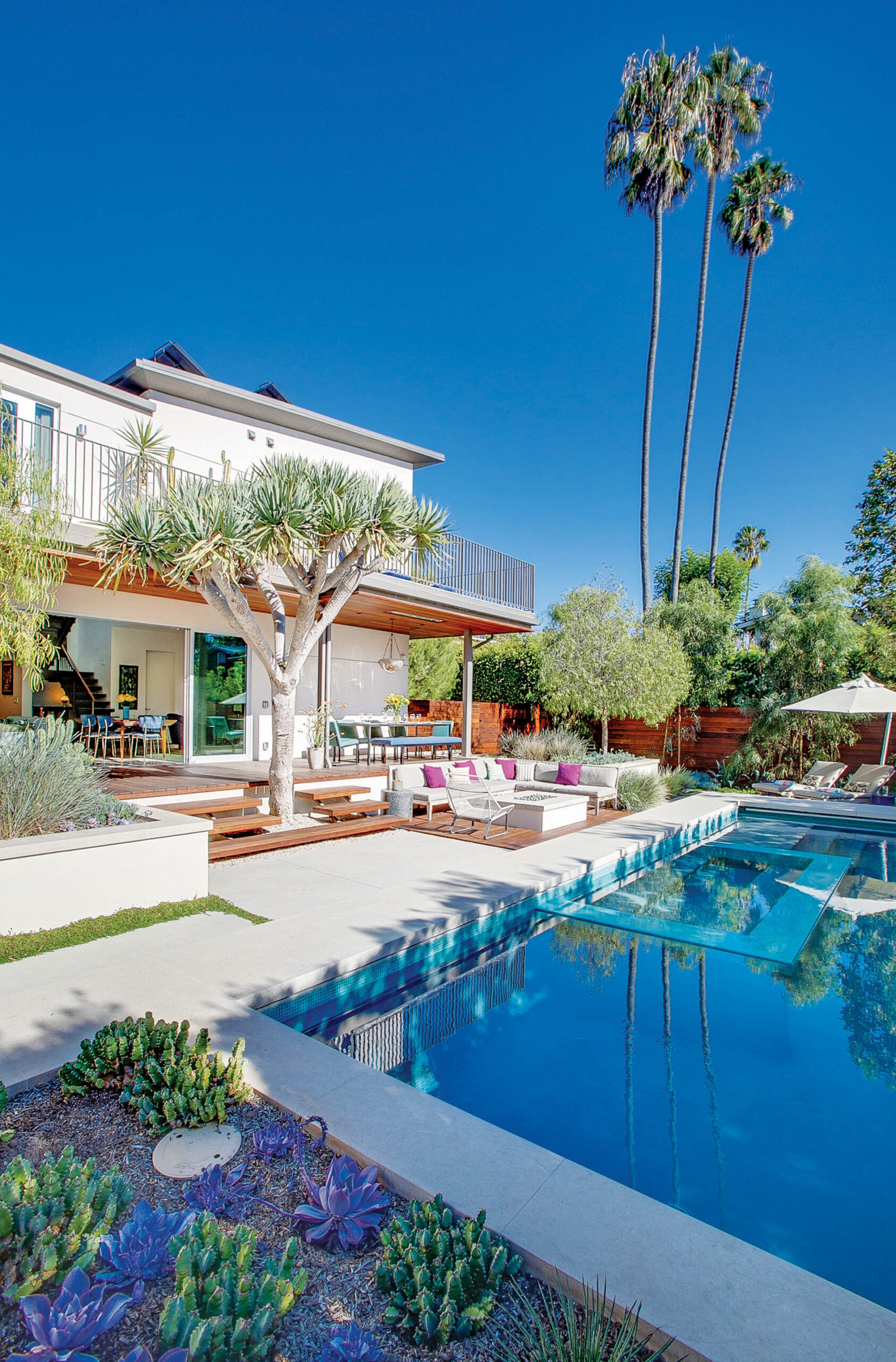
In Venice, Film Producer Jonathan King Transformed This Double-lot Property Into a Resort-like Private Estate With a True Coastal Feel
“Venice Is a Beach Town, but there are few actual beach houses, the best of which make you feel like you have washed up on a deserted island,” says award-winning film producer Jonathan King (known for his work on “Spotlight,” “Roma,” “Dreamgirls,” and his latest movie, “Swan Song”). “So with help from an architect.”
“Tom Carson from Carson Architects and landscape architect Di Zock, that is what I set out to build.”
During the five next years, he worked on making his vision a reality, which now materializes through a five-bedroom, six-bathroom California modern beach compound with a separate guest house, alfresco dining areas, and a sparkling pool and spa.
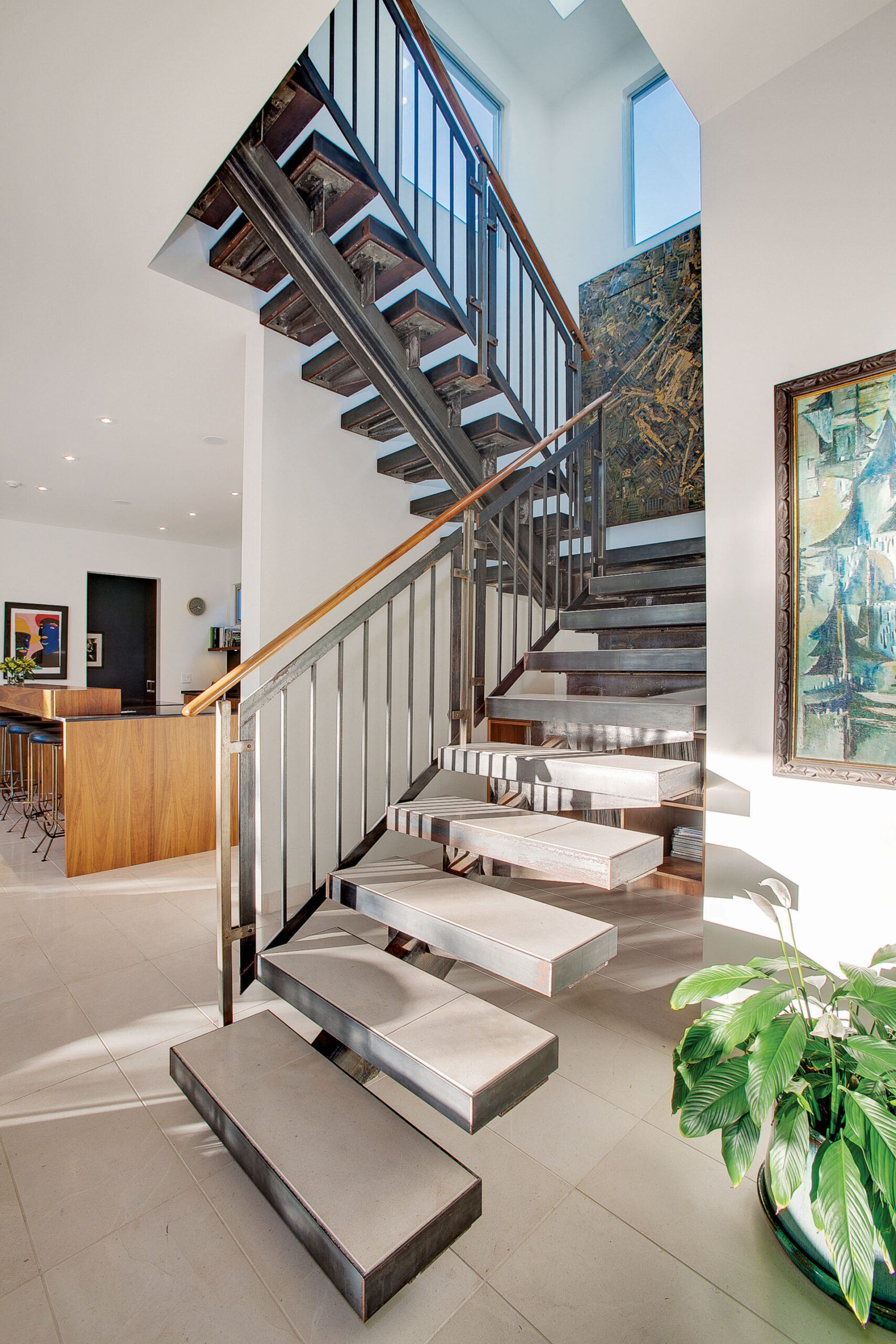
“It started with reorienting the main house to open up to the west, toward the ocean,” Jonathan King says.
“Then came the idea for the tile mosaic wall, custom-designed to look like a wave breaking on the shore.”
Fabricated by design firm Sicis in Ravenna, Italy, before being shipped to Venice and installed, the 30-foot-long custom blue-tile mosaic mural of a breaking wave over the pool reflects different qualities of light depending on the time of day or weather.
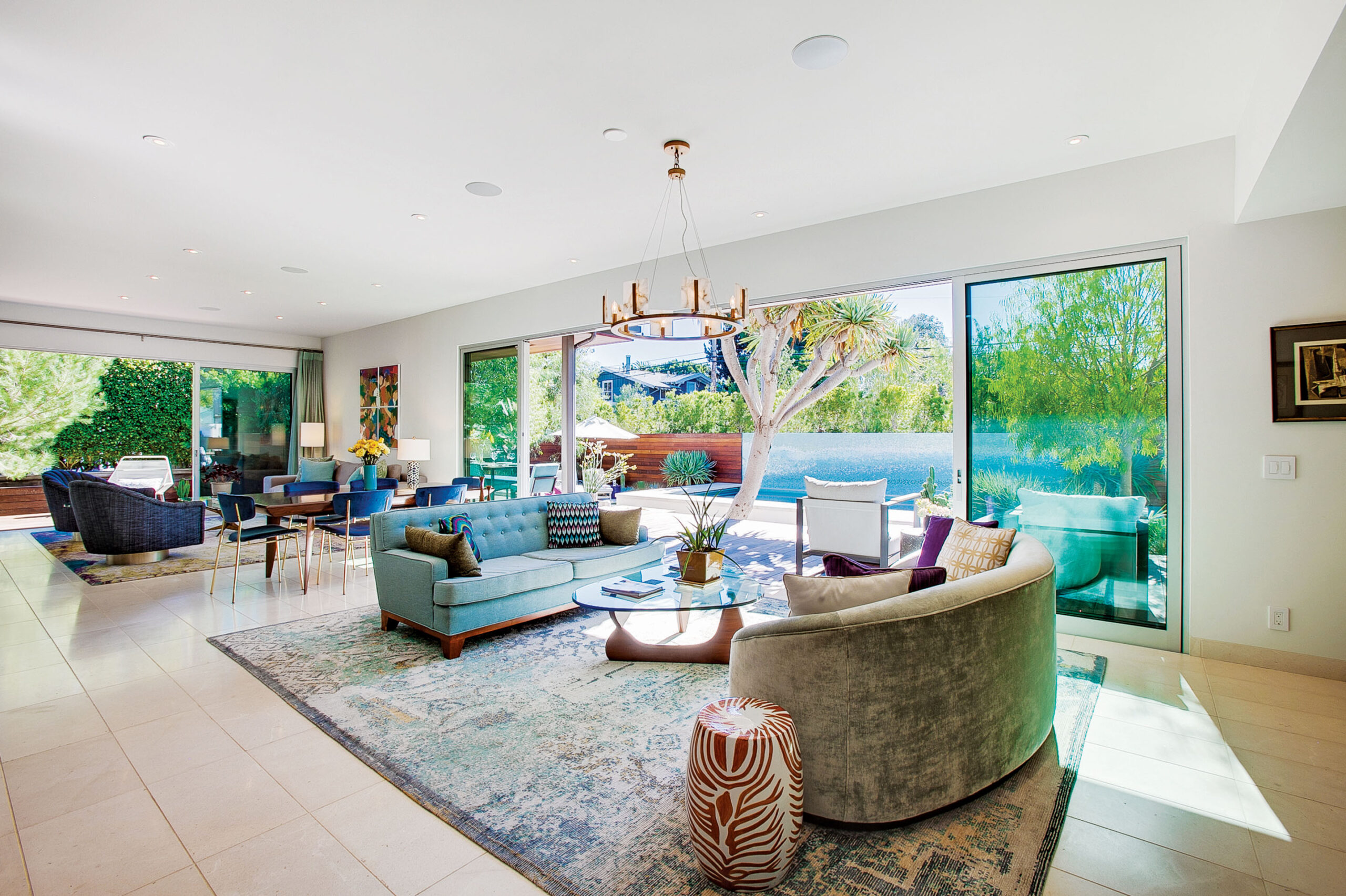
“Everything flowed from that inspiration,” confesses Jonathan King.
“The color palette and textures for the foundational exterior landscaping are primarily sand and tropical woods and water. Sometimes stone floors can be hard and cold, but this limestone has a softness to it similar to wet sand under your feet, cooling in the summer.”
The main house comprises an open floor plan on the ground floor with a gourmet kitchen—adorned with black Caesarstone countertops, Henrybuilt walnut cabinetry, Bosch appliances, a bar-style island, and a butler’s pantry—that doubles as a social space, as well as multiple entertaining areas. Located upstairs, the primary suite features French doors that open up to a private balcony. The guest house consists of a ground-floor pool house with a spacious living room plus an en suite studio with an outdoor space on the upper level.
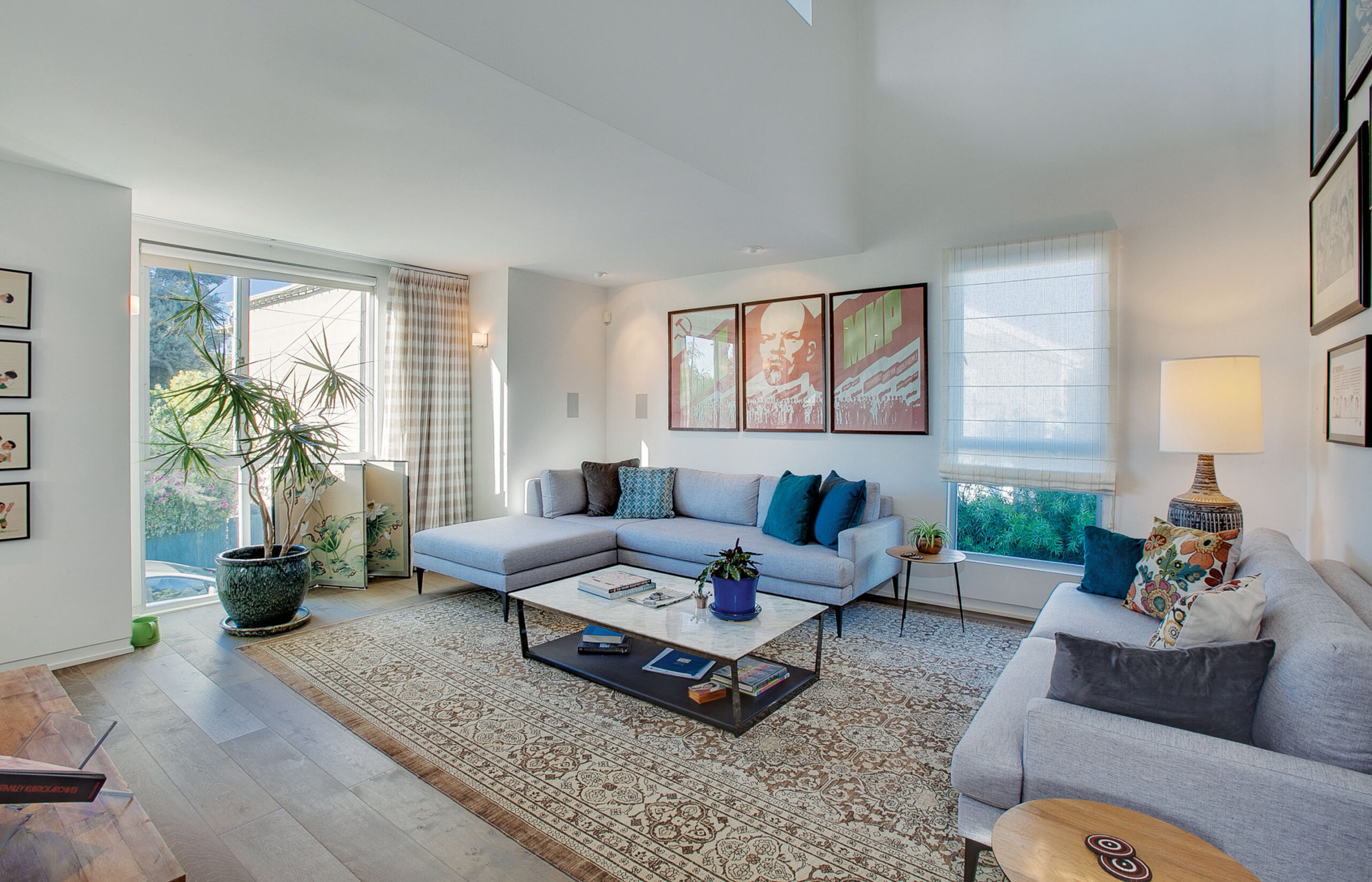
Agent Suzanne Costello from Bulldog Realtors describes the property, 805 Marco, as “a rare combination of everything.”
Jonathan King took great care of the decor with the rugs downstairs that look like tide pools and sandcastles while the light fixtures remind him of shells, sea rocks, and jellyfish.
“The curvature and scalloping of some of the soft furniture feels aquatic,” he says.
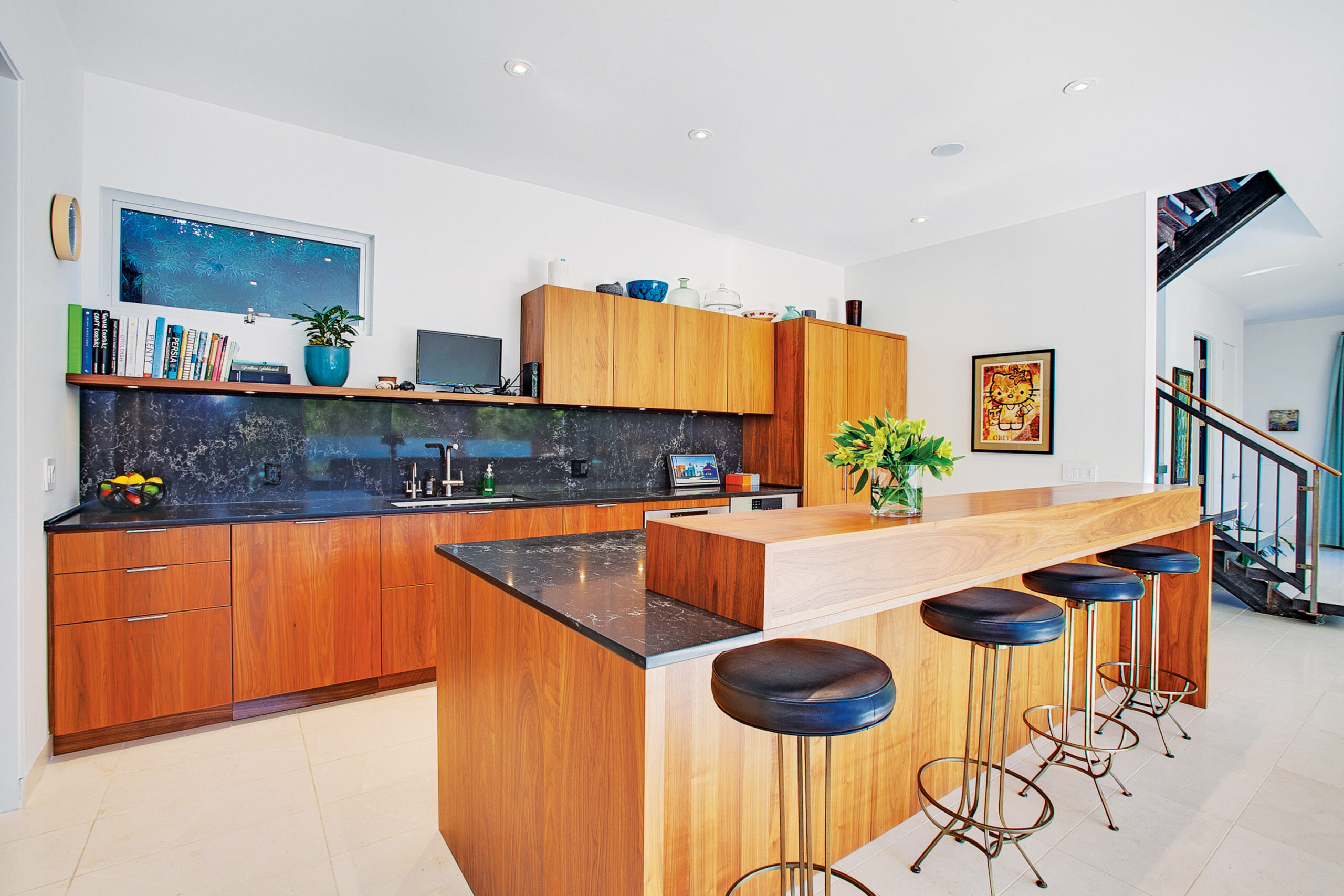
For example, the midcentury brutalist coffee table—one of Jonathan King’s favorite pieces—by Silas Seandel seems to be a crab crawling out of the water.
“The downstairs powder and wine rooms find you somehow submerged in underwater caves. I wanted the upstairs to give the impression you are retreating up the hills to treehouses and birds’ nests, or a softly carpeted perch in the clouds.”
For Jonathan King, the beachfront aesthetic of this coastal retreat is inherent in the DNA of the reimagined relationships between the structures and the landscaping that evolved over the years of work on the project.
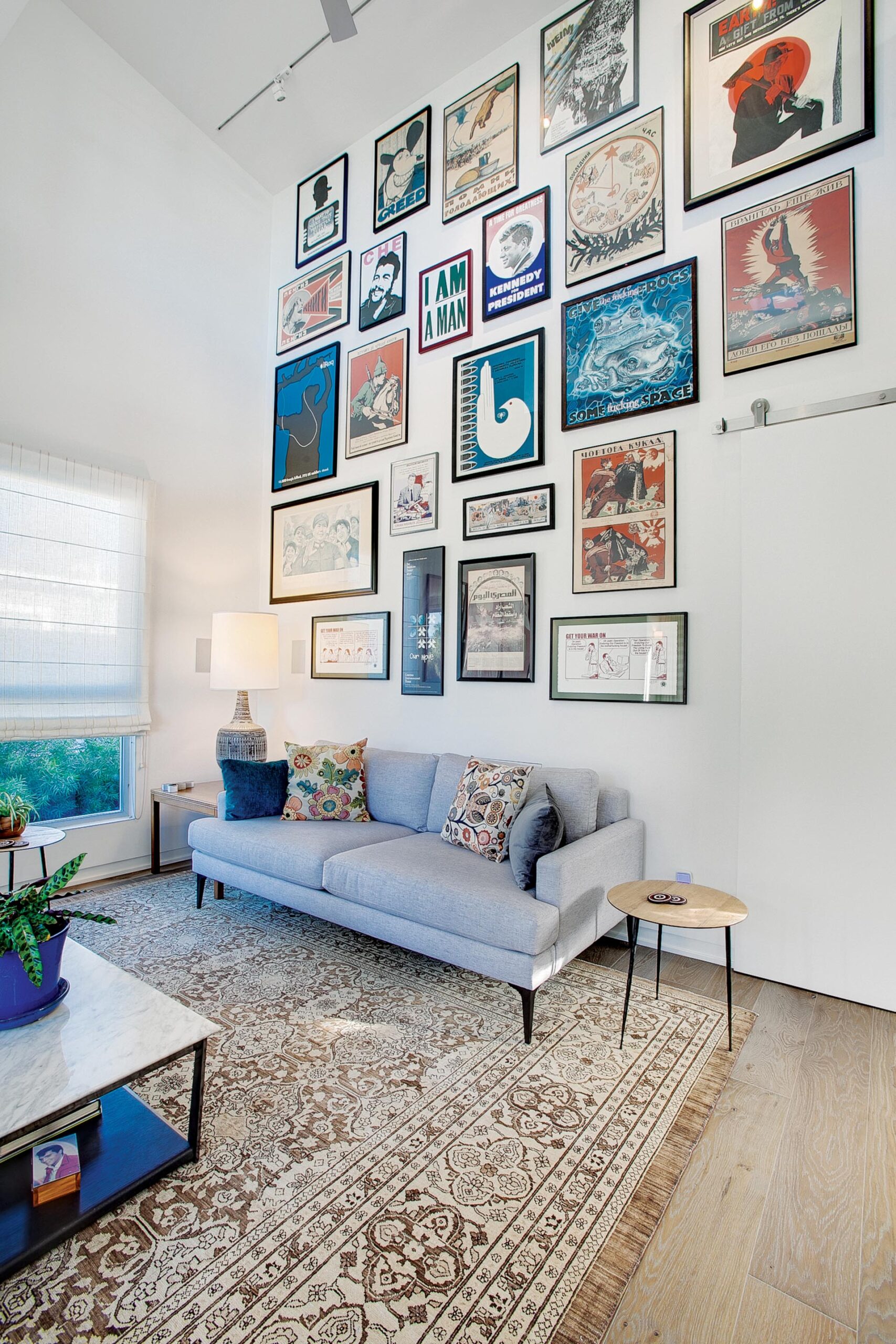
“The house is located in the best residential area of Venice with easy walking distance to Abbot Kinney and the beach,” notes agent Jennifer Hughes from Bulldog Realtors.
“Sometimes the stars align and you actually can have it all!”
Images: Luke Gibson Photography
