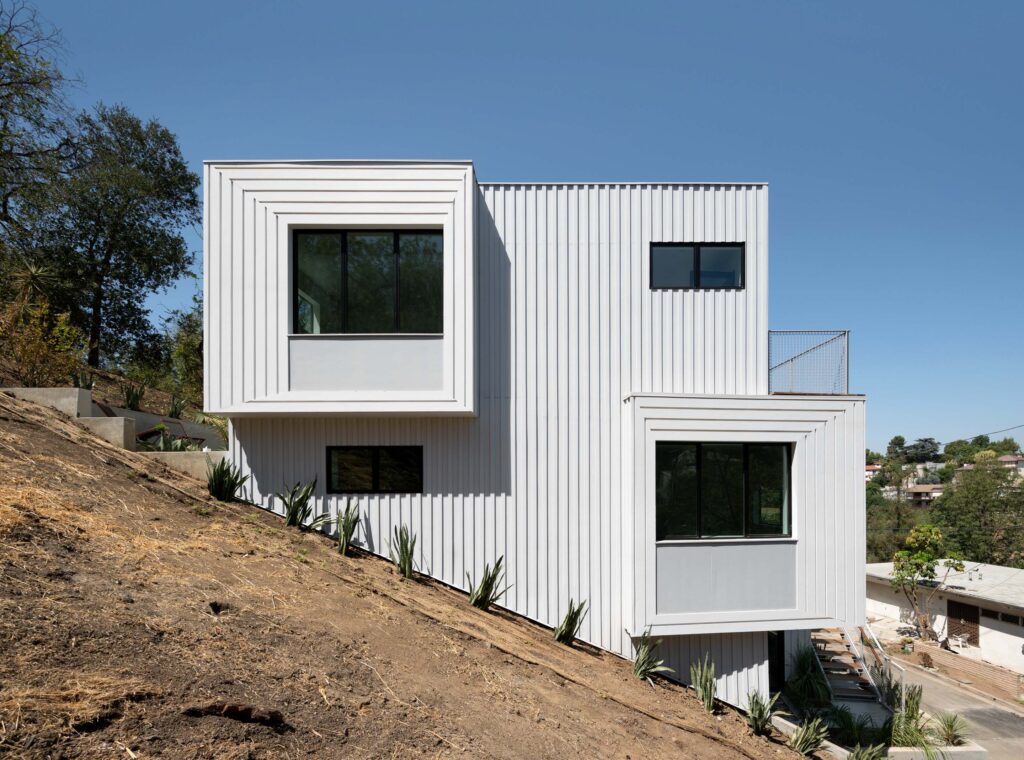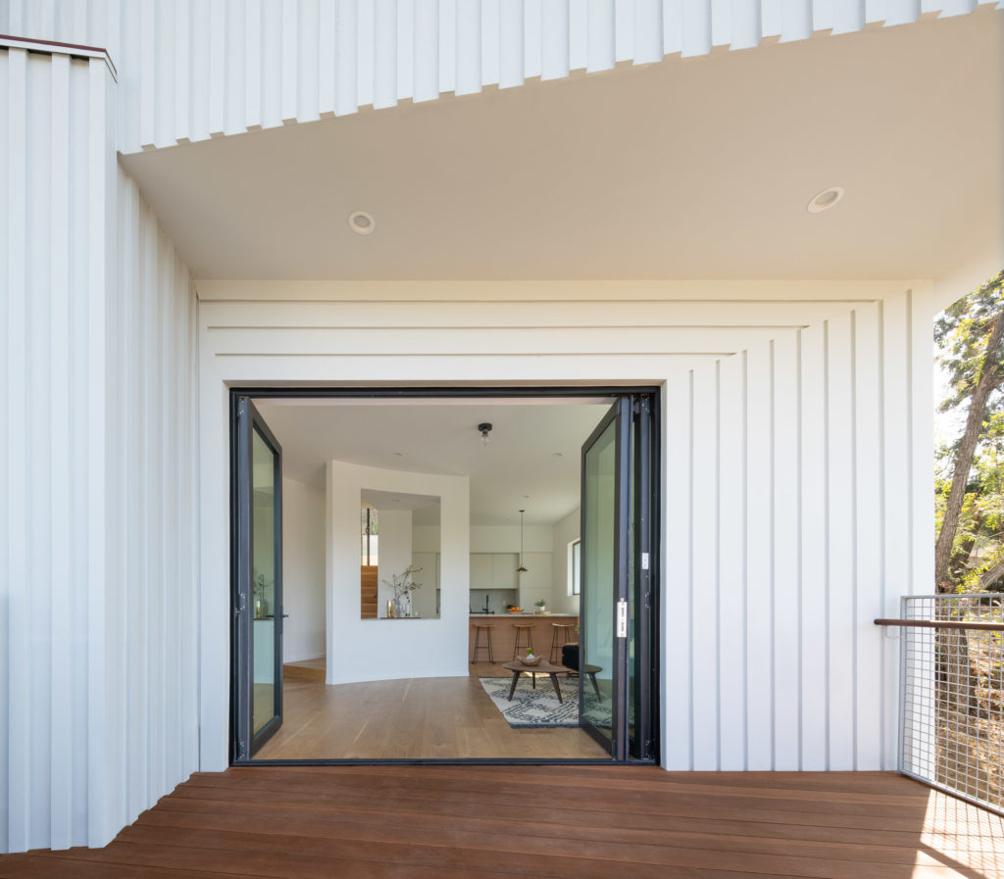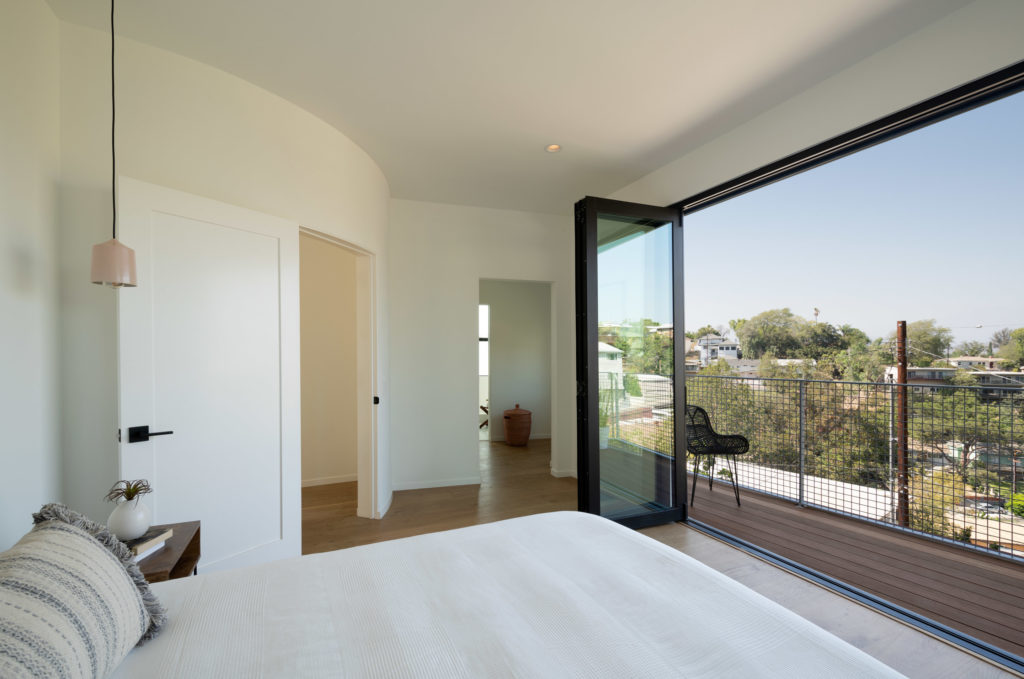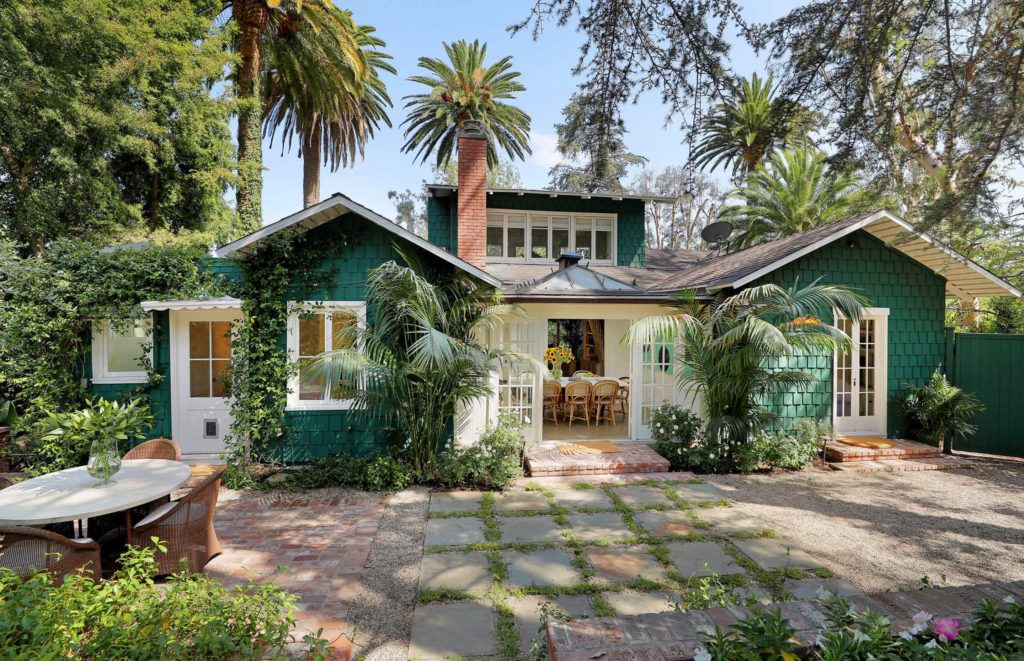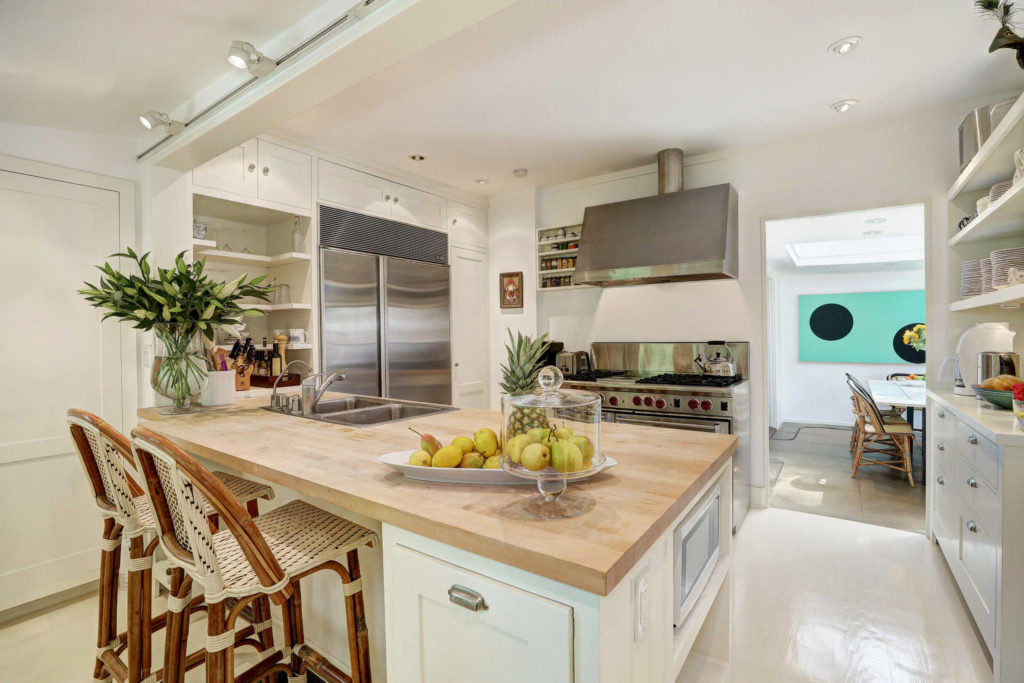STACKING UP
4554 SAN ANDREAS AVE.
MOUNT WASHINGTON
4 STORIES
2,000+ SQ. FT.
$1.399 MILLION
Designed and developed by architecture firm FreelandBuck in collaboration with Urbanite Homes, this modern vertical structure known as “The Stack House” is comprised of four stories embedded into a sloping hillside in the coveted Mount Washington neighborhood. “This property beckons a buyer who appreciates unique architectural elements and thoughtfully selected luxury fixtures throughout,” says René Wiebensohn of Pacific Union International, who is listing the residence for $1.399 million.
Expect cutting-edge appliances, sustainable and smart-home features, French white oak flooring and custom cabinetry, along with seamless indoor-outdoor living via multiple balconies and floating landscaped decks offering jetliner views of the San Gabriel Mountains. Inside is 2,000-plus square feet of open living space featuring a kitchen, dining area, living room and den on the third level, along with a trio of bedrooms on the fourth story. The second level serves as an ideal guest retreat with a kitchenette and separate entry, while a two-car garage makes up the ground floor.
TIMELESS ENCLAVE
2002 LA BREA TERRACE
HOLLYWOOD FOOTHILLS
BUNGALOW
2 BEDROOMS
$3.995 MILLION
A 110-year-old Craftsman bungalow in the Hollywood Foothills is available for the first time in 35 years. “Rarely do you find a house of this pedigree,” says Stefan Pommepuy, who is co-listing the property with Jonathan Ruiz, both of The Agency, for $3.995 million. “An authentic, well-preserved piece of history, it makes you feel like you’re in the deep canyons of Malibu, with complete privacy and serenity yet steps away from the vibrant city.”
Situated at 2002 La Brea Terrace, the two-bedroom residence is highlighted by a beamed living room with a new wood-burning fireplace; sky-lit indoor/outdoor dining room; and remodeled chef’s kitchen with painted white wood flooring, a center island and high-end appliances. Outdoors is a classic kidney-shaped pool and spa, as well as a sitting area with a fireplace and built-in barbecue. The fabulous finale: a matching Craftsman house sporting a teak patio, along with a separate two-story building used as an art gallery/office.
PHOTOGRAPHS: (FROM TOP) COURTESY OF ERIC STAUDENMAIER PHOTOGRAPHY AND THE AGENCY
