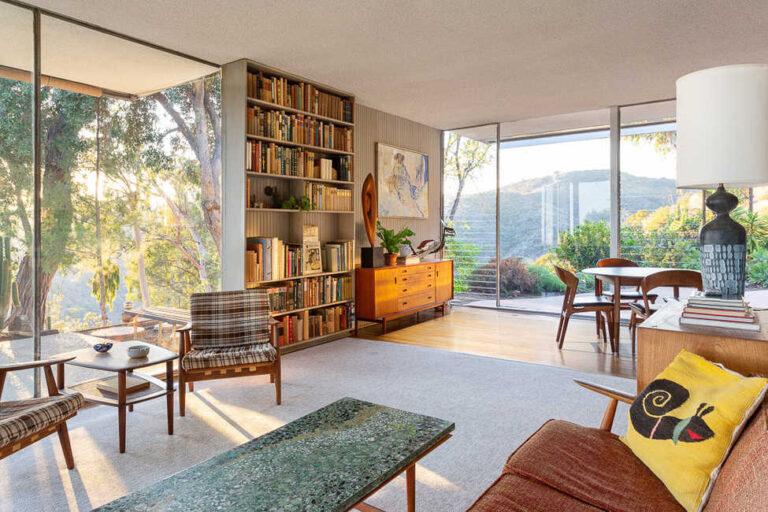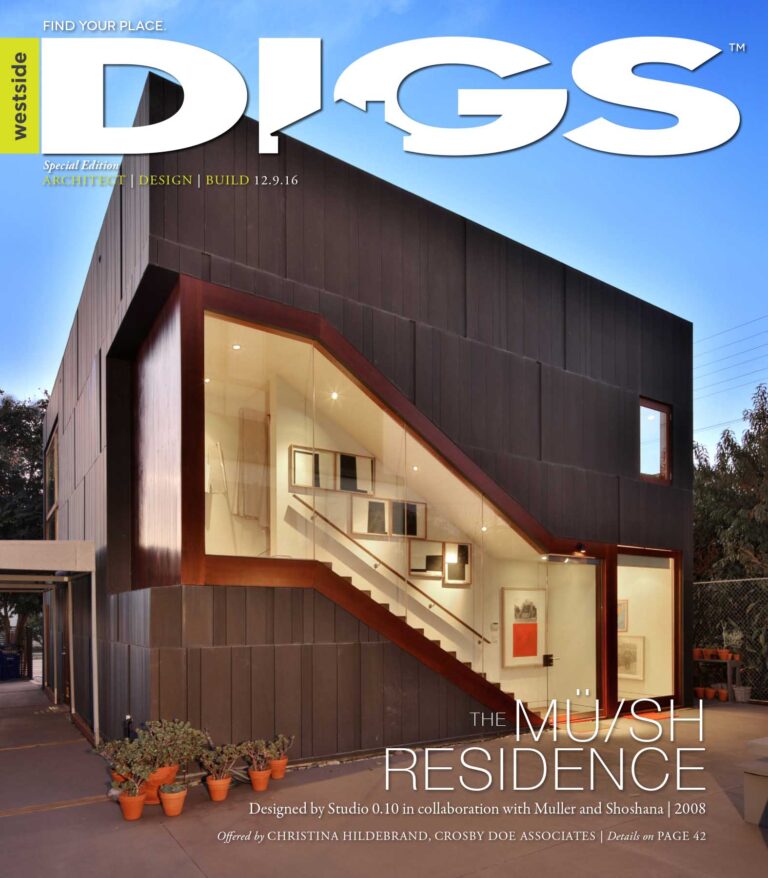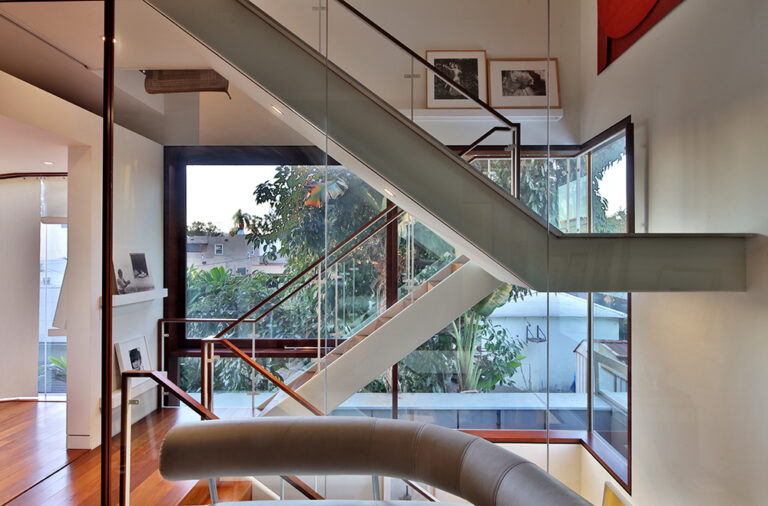
22035 Saddle Peak Road: California Modernism, Interpreted
With an L-shaped plan, the 4,684-square-foot 22035 Saddle Peak Road (excluding the gallery) comprises spaces that constantly connect to the outside thanks to floor-to-ceiling sliding doors.
Home » Christina Hildebrand

With an L-shaped plan, the 4,684-square-foot 22035 Saddle Peak Road (excluding the gallery) comprises spaces that constantly connect to the outside thanks to floor-to-ceiling sliding doors.


ON THE COVER of the Westside Digs 2016 Architect | Design | Build issue The MüSh Residence designed by Studio 0.10 in collaboration with Muller and Shoshana | 2008 offered by Christina Hildebrand of Crosby Doe Associates.

“Balance” is an elusive goal sought by most these days. One seeks to balance their personal and family life with their career aspirations and social desires; to find that perfect intersection where personal creativity meets the demands of daily life.


