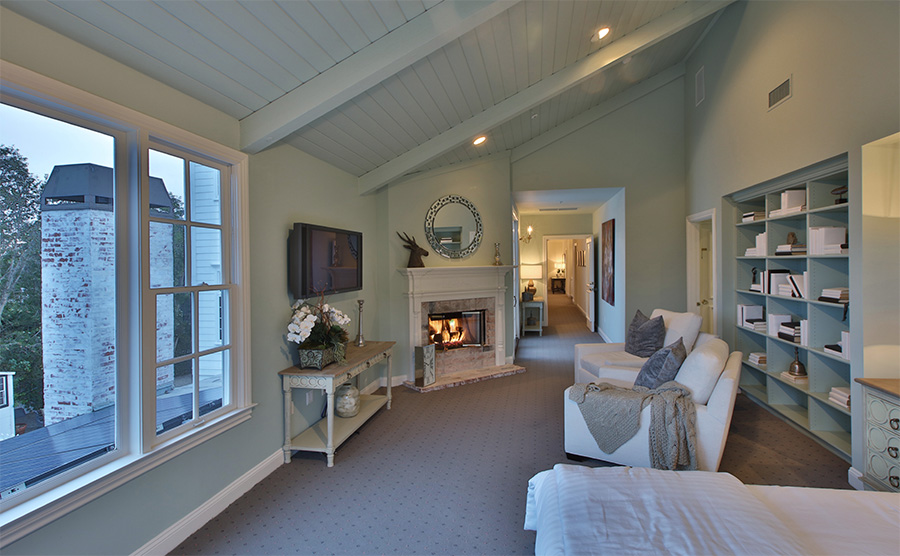
A Traditional Home Mingles the Ease of Southern California Living With Old-World Graciousness and Enjoyment
Though it’s just over a mile walk to the Village of Pacific Palisades, Ridgeview Country Estates seems a world away from Los Angeles and, indeed, from the challenges of the modern world. The wide and curving streets of the 24-hour guard-gated community just north of Sunset offer a secluded setting for early morning jogs and after-dinner walks, a safe haven for young children on bikes and teenagers on hoverboards, and a place where owners of canine companions greet neighbors who’ve become friends.
Tucked within this area, on a quiet cul-de-sac, is 1459 Via Cresta. With its white columned façade set back from the street across a wide swath of lush green lawn, it evokes another time, when afternoons were meant for conversing on the porch. This gracious and welcoming entrance sets the stage for a home that is generously proportioned yet intimate in scale.

Carrying this initial impression of elegance throughout the home are custom details: a highly polished wood floor that spreads out from the front door, a graceful wooden banister, carved baseboards and window cornices. To the left of the entrance is the formal living room, which is centered around one of the home’s seven fireplaces. The adjacent dining room offers a temperature-controlled wine cellar that stores close to 500 bottles. All showcase the home’s formal side, a perfect setting for a sit-down dinner or an elegant cocktail party. French doors separate these rooms from the back of the house.
It’s beyond those doors that the home reveals its playful and casual heart. The bright and inviting French country-style open plan kitchen wraps a family room, dining nook and breakfast bar into its embrace. Bright light seems to emanate from the whitewashed brick on the floor and fireplace wall. Glass-paned doors open one side of this room to both the exterior and a unique heated outdoor living room. It’s easy to imagine days spent out here, one hour rolling into the next, playing darts or a game of pool on the full-sized pool table. Armchair athletes, meanwhile, can watch their favorite team on a television cleverly hidden inside a cabinet.

As the sun spreads its rays over the distant Santa Monica coastline, friends arrive for drinks, brightened with citrus from the property’s fruit trees, before a dinner of steaks is grilled to perfection on the built-in outdoor barbecue. Adults linger around the pool and Jacuzzi while the kids scurry off to play basketball or practice their ollies on the half-pipe skateboard ramp set on the hillside just below the garden level.
When the weather turns chilly or damp, the upstairs library, with its finely carved wooden pub imported from England, home theater and fireplace, offer the perfect refuge for watching movies or just hanging out. Little wonder that this is the house where everyone finds themselves—it was designed for easy entertaining.

The home’s private spaces are as carefully considered and comfortable as its public ones. The spacious master bedroom embraces sweeping views of the mountains and beach, along with the Ferris wheel on the Santa Monica Pier shimmering in the distance. The window in the steam shower over the spa tub frames the pristine Santa Monica Mountains to the north.
Adding further magnificence to this suite’s amenities, one of the home’s six bedrooms has been converted into a closet, ensuring that its inhabitants have ample room for clothing and accessories. Two other bedrooms on this floor also enjoy generous closet space and bathrooms. A terrace off the master bedroom is an intimate spot in which to enjoy a quiet tête-à-tête outdoors, while a sitting porch overlooks the front of the house.
At 6,200 square feet, the home’s generous floor plan also offers two additional guest suites that may be used as either bedrooms or home offices. One, tucked into the first floor with a view of the front lawn, is the perfect spot from which to keep an eye on small children tumbling on the grass or the comings and goings of household staff. The other, boasting a fireplace and just upstairs from the library, mirrors the master bedroom’s sweeping views. Public and private, secluded and convenient, intimate and grand, elegant and informal—why choose when living here means having it all?
Beverly and Kimberly Gold
Gibson International
List price $6,995,000
Photography by Paul Jonason





