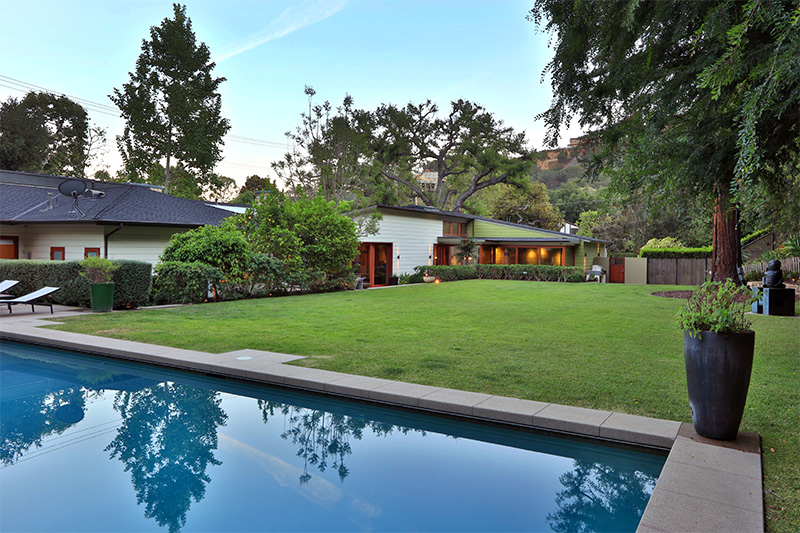
13107 Boca De Canon Lane an Elegant Contemporary Architectural Jewel Offers a Secluded Oasis Amid the Luxuries of Brentwood, Santa Monica & Pacific Palisades
If not looking for it, one might zip right past 13107 Boca De Canon Lane. The pale green house on the corner seems to blend into the foliage waving in the gentle winds that blow through Mandeville Canyon. Despite the three-car garage and large, wide driveway that offers visitors a space to park, there is little about the home’s exterior that hints at what’s found within. But push through the wooden gate in the stucco wall, walk down the wide stone slabs and open the large wood-framed glass door, and like Alice dropping into Wonderland, surprises await.
An expansive front hallway—as much gallery as an entryway—offers a warm greeting. Softly lit, smooth, white walls showcase a gorgeous art collection— it’s easy to see why this home has been the setting for numerous museum benefits. Redesigned by noted architectural firm Nicholas/Budd, which remodeled the existing 1948 ranch house with an eye towards the modern lifestyle; the interiors, imbued with a subdued hush, support an elegant and exclusive invited gathering.
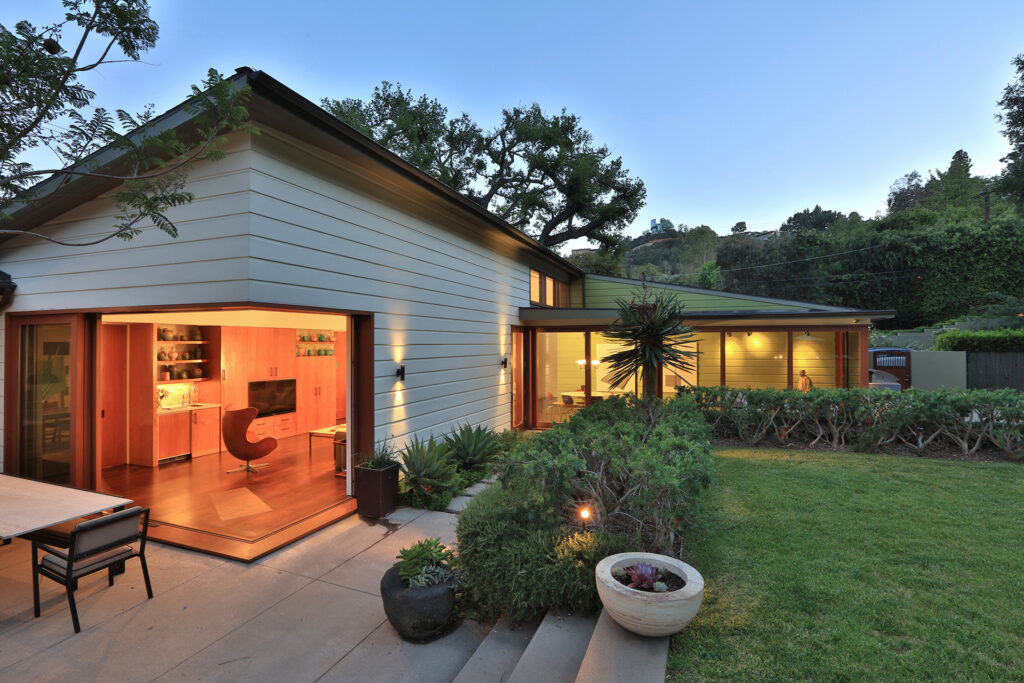
From the entryway to the generous living room to the dining room, every space has been carefully created to underscore the home’s understated grace and to connect it with its breathtaking grounds.
The dining room’s wood ceiling finds its counterpart in the ceiling lording over the open-plan kitchen and family room. The architect shows a deft hand by also using wood for the large kitchen’s cabinets, covering the island, framing the high-end appliances and in the temperature-controlled wine cellar. It’s a sophisticated choice that subtly highlights the home’s connection with the outdoors. Skylights and a long expanse of clerestory windows not only invite in light, but also frame the majestic oak that anchors the backyard. Fleetwood doors pocket to merge interior and exterior, one of the perks of Southern California’s temperate climate.

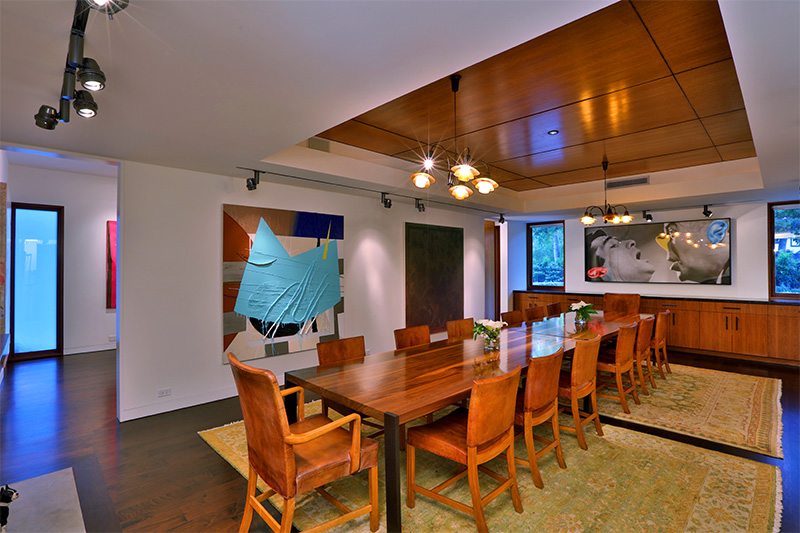
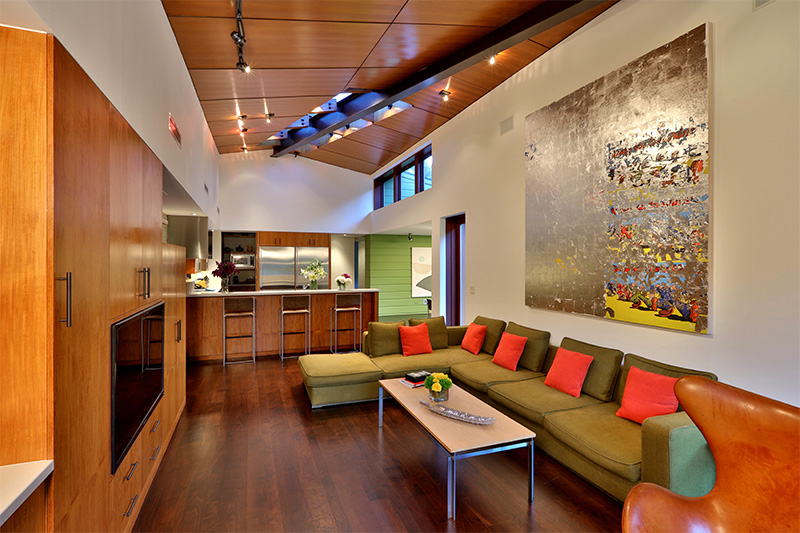
A series of intimate landscaped patios alongside the house culminates in a generous pool area that spans alongside the property’s back edge. The space almost demands to be the backdrop for grand entertaining—Fourth of July parties, Memorial Day picnics, even a wedding. It’s equally suited to staging everyday activities, from impromptu Frisbee tournaments to wrestling with the family dog, or even just the quiet pleasure of watching the sun drop over the mountains and the stars light the velvet duvet of night sky.
The elegant interplay—of light and shadow, open-plan and intimate room, public space and private retreat, inside and out—in the spaces at the front of the house continues as you wander further in. Deeply polished floors and rich wooden window frames tone the home’s openness with warmth and intimacy. A large hallway, the flooring picked in a range of green tiles that mirror the grass outside, beckons one back towards the en-suite bedrooms.
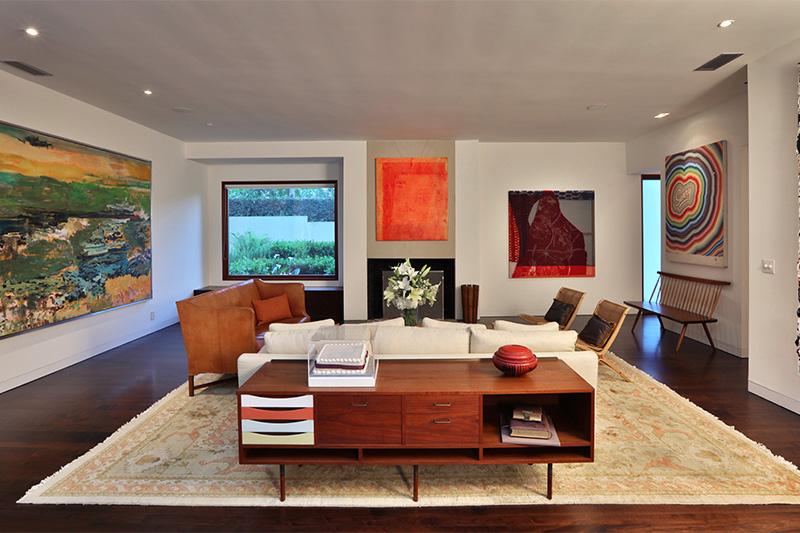
One room enjoys the restful view of the backyard; another overlooks the Zen garden to the side of the house. This room, bestowed with a second story, is ideal for children. Lined with bookshelves, it offers a quiet place away from the activities of the main house, ideal for studying, reading, or children’s hobbies needing space for creative chaos.
The master suite at the back of the house is its own retreat. Flooded with light and surrounded by greenery on two sides, it opens to a secluded patio that winds to the pool and a private garden planted with vegetables. Two meticulously appointed walk-in closets offer plenty of storage for even the most dedicated fashion followers. There are also his and her bathrooms, one with a generous soaking tub, lit by clerestory windows that encourage moonlight bathing.
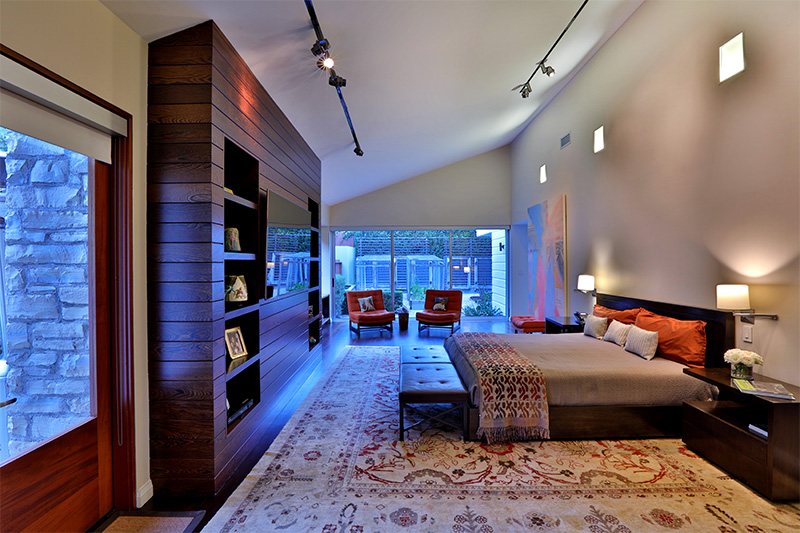
Another en-suite bedroom, at the front of the house, just off of the garage and around the corner from the kitchen, is the perfect space for visiting friends or family who might enjoy a room that offers the ability to come and go unnoticed. With its view of the home’s front entry and within earshot of the kitchen, family room, and activities in the backyard, it would also serve as an ideal home office.
When push comes to shove, although one must at times heed the clarion call of the amenities of Brentwood, Santa Monica and the Palisades, which are but minutes away—coffee at Farmshop, pastries from Huckleberry, exhibits at The Getty, the childish delights of the Santa Monica Pier—this home offers the best of everything exactly where it is. It’s enough to prompt one to look around and think, why leave?
Rochelle Atlas Maize & Gayle Weiss
Nourmand & Associates
List price $7,899,000
Photography by Paul Jonason





