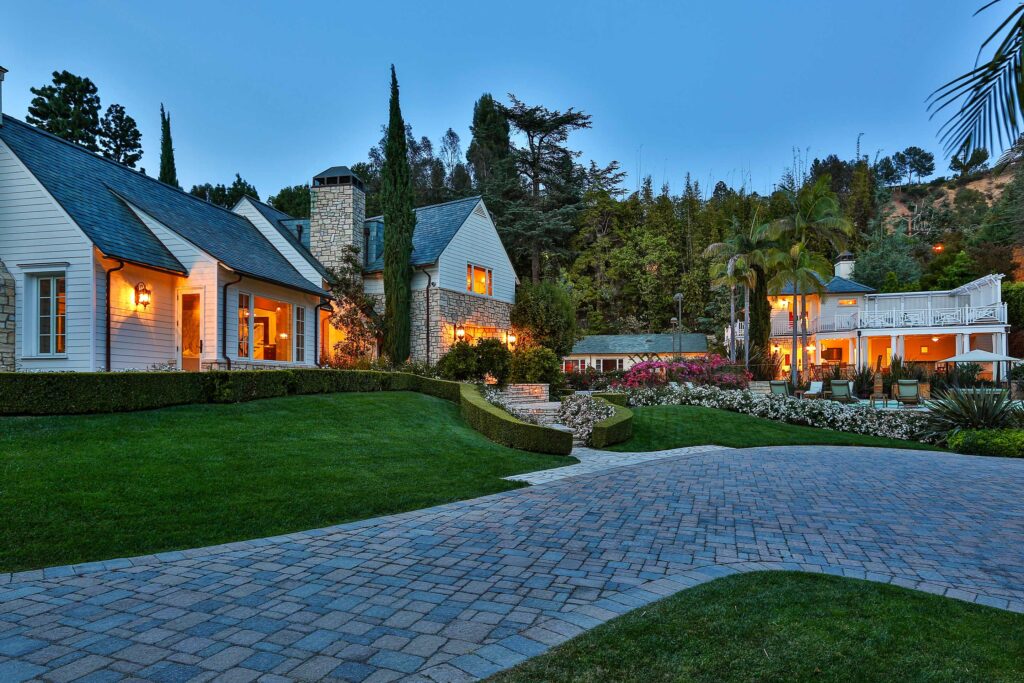
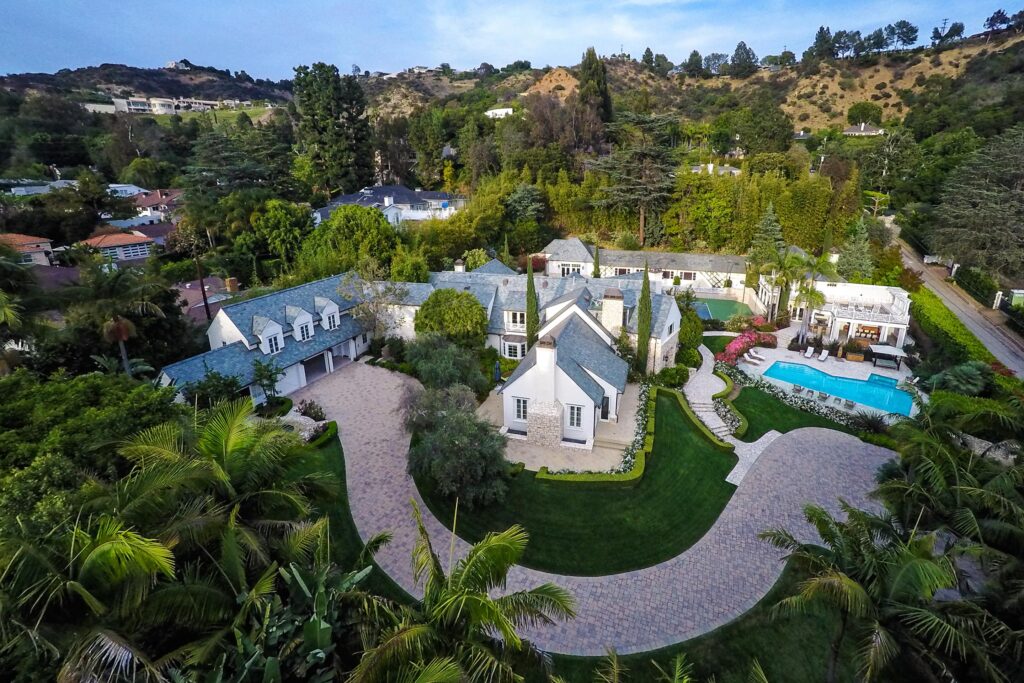
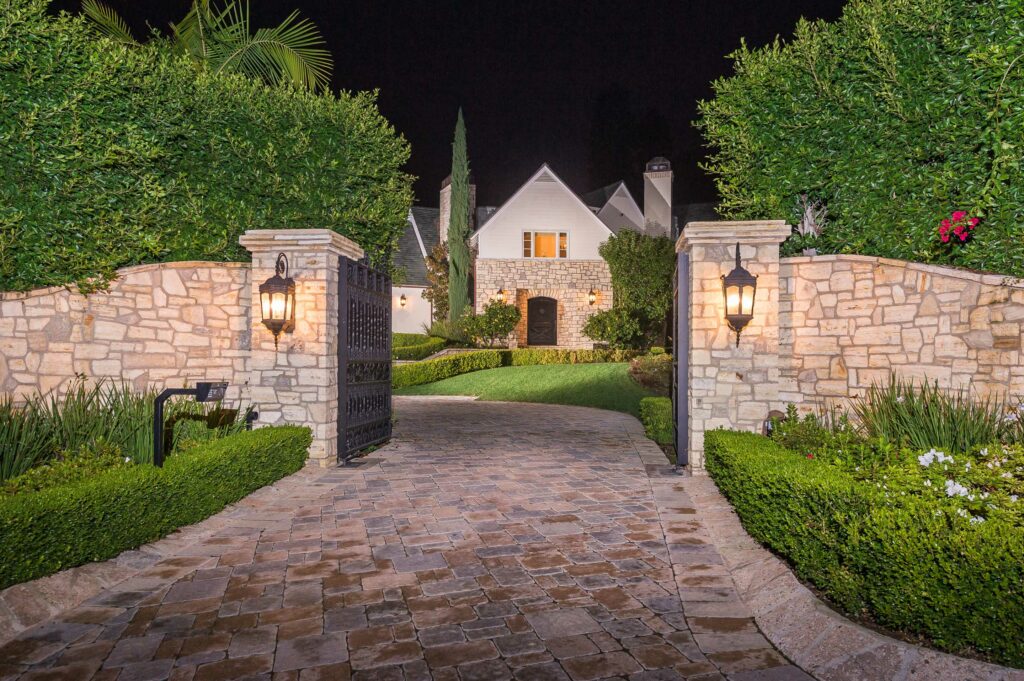
Paul Williams-designed 9555 Heather Road in Beverly Hills Comes to Market by Eklund-Gomes Team
Since 1941, when it was built by famed architect Paul Williams, this East Coast traditional estate known as “Maison Roger” has served as home to Hollywood elite the likes of Bert Lahr (best known for his role as the Cowardly Lion in The Wizard of Oz), as well as pin-up girl Betty Grable, the Osborne family, and Don Johnson and Melanie Griffith.
And no wonder it’s been such a popular draw. Not only is the pedigreed property nestled within the exclusive Beverly Hills Post Office area, near some of the world’s finest shopping and dining establishments, but it also underwent a complete renovation in 2010 to make it picture-perfect inside and out.
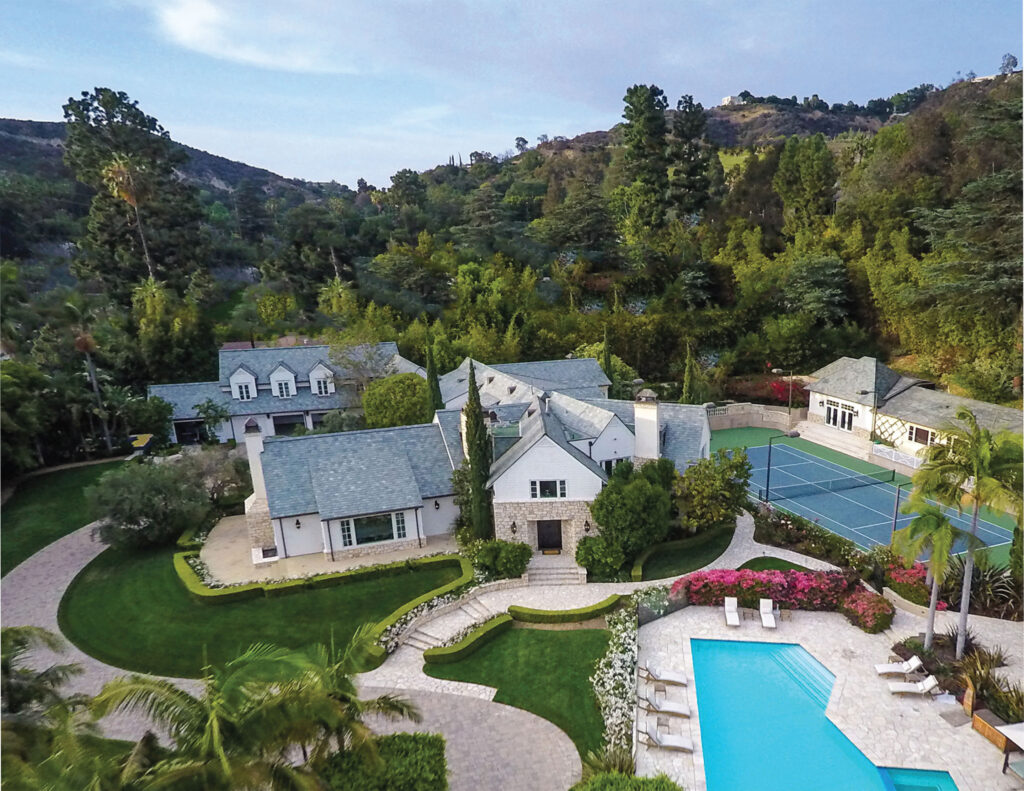
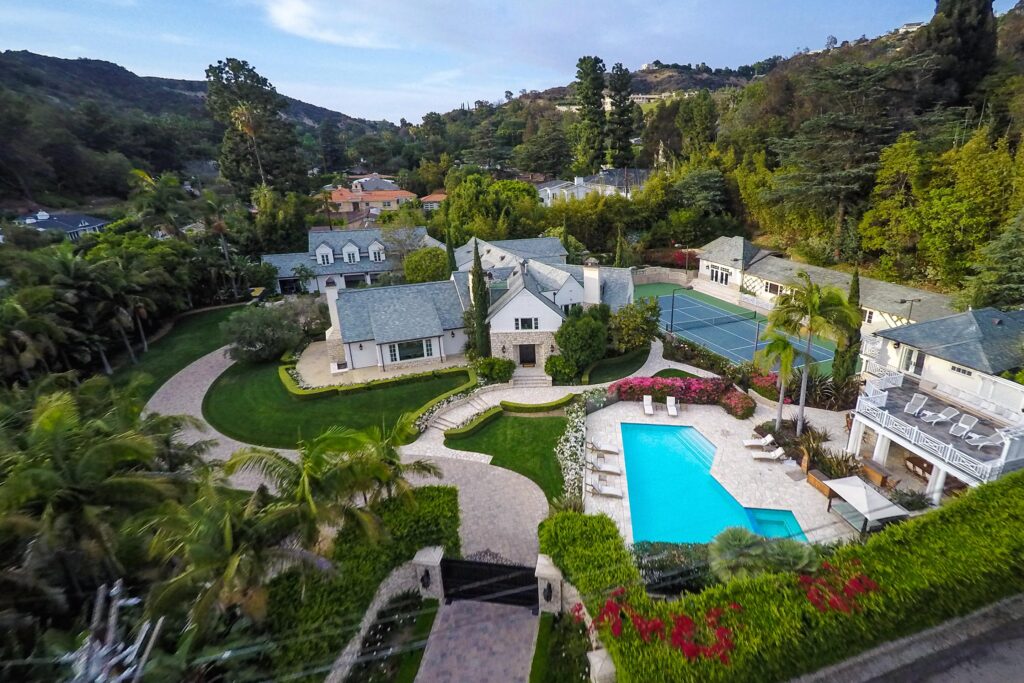

The result? An exquisite Ralph Lauren-inspired residence complete with elegant yet welcoming interiors rife with handsome woodwork, wide doorways for ample flow, and abundant windows and French doors that open to glamourous formal gardens, as well as luxe amenities ranging from a putting green to a two-lane bowling alley.
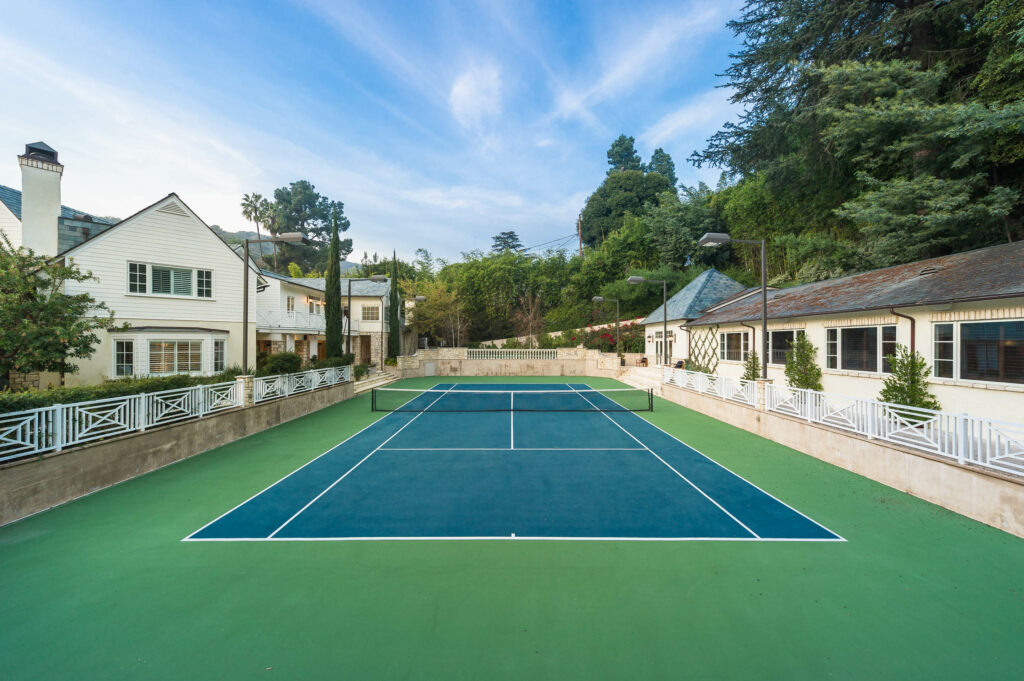
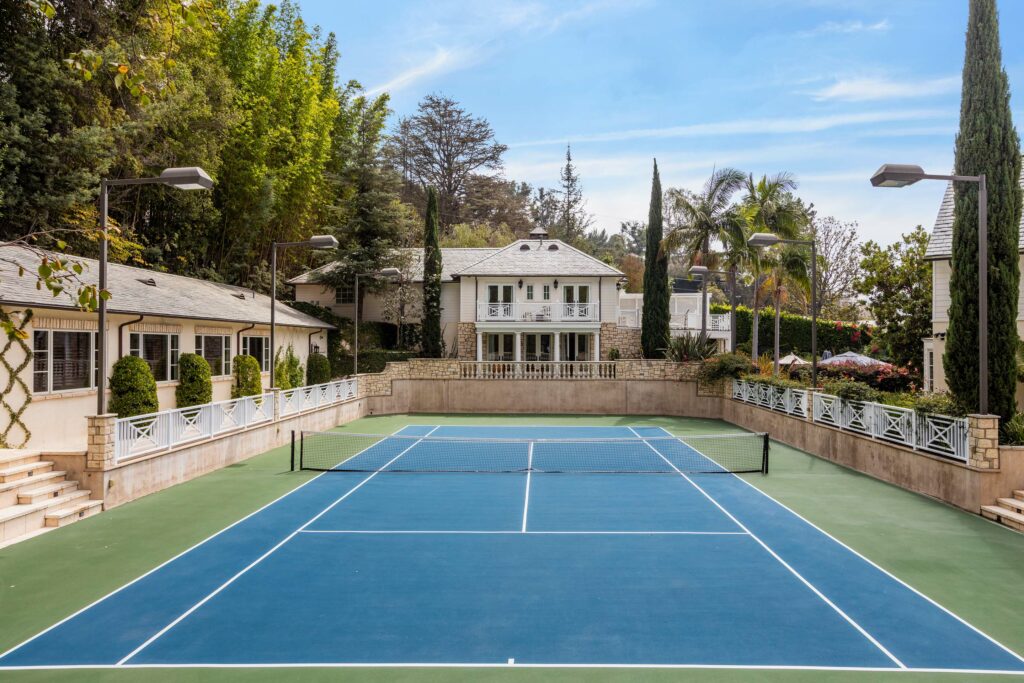

“It’s very rare to find a vintage architectural property of this size and quality that has been so exquisitely maintained and remodeled,” says Stacy Gottula, who is co-listing the esteemed estate with Fredrik Eklund, both of The Eklund-Gomes Team at Douglas Elliman, for $22.5 million (or $120,000 per month to rent).
“It is truly an entertainer’s home, designed to dazzle, and at the same time provide all of the comforts of a romantic retreat, just minutes from Rodeo Drive.”
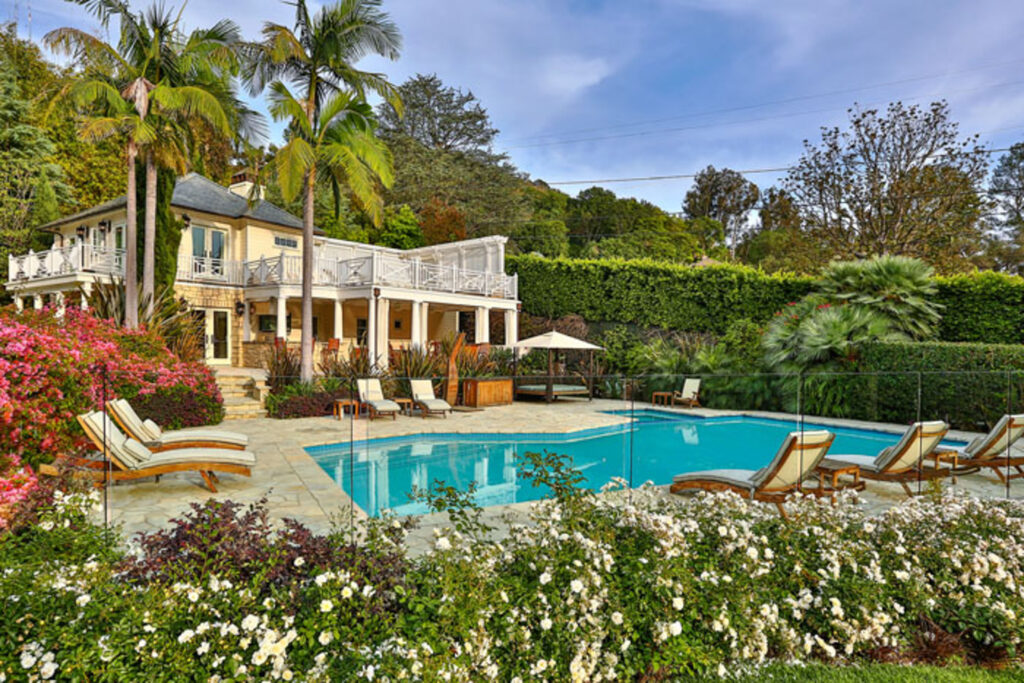
Among the large square footage: the main house, which boasts seven bedrooms (including two master retreats and three en-suites), two staff quarters, seven baths and three powder rooms.
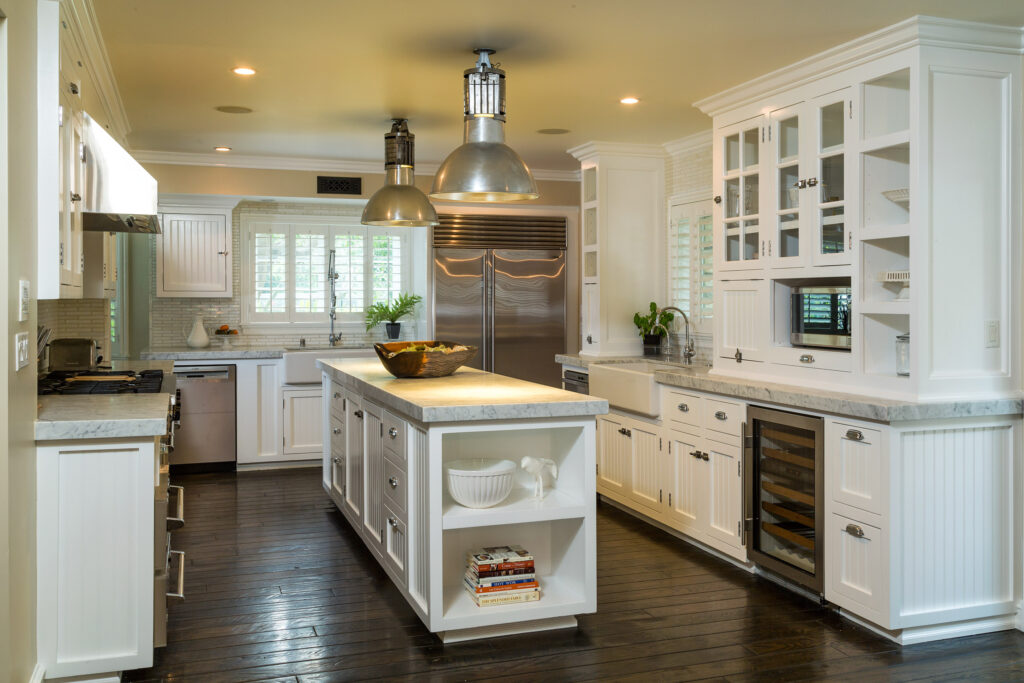
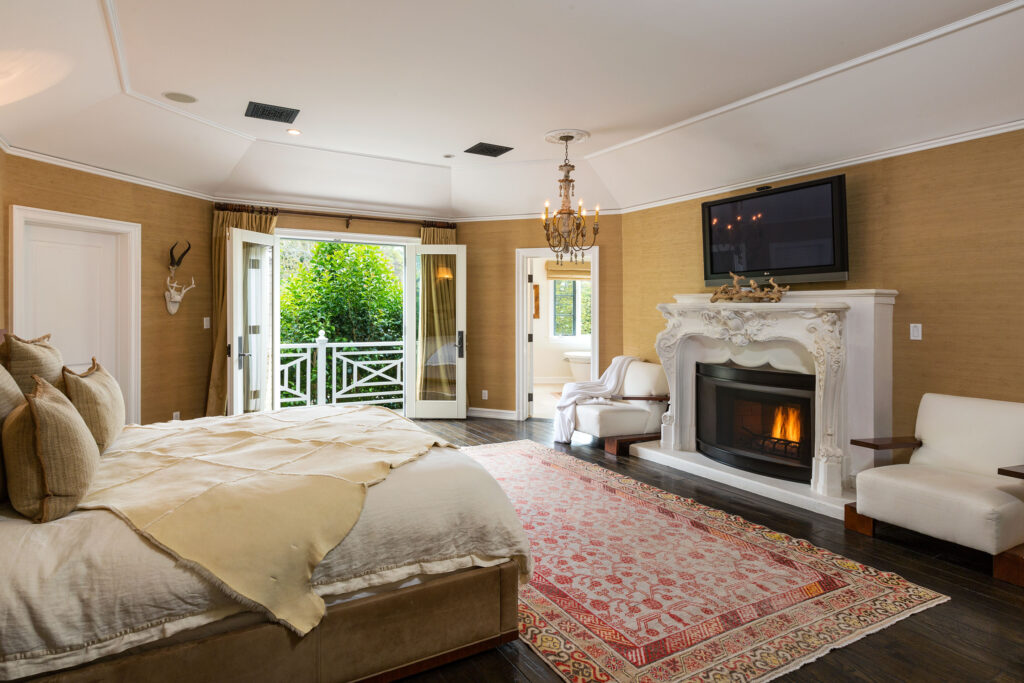
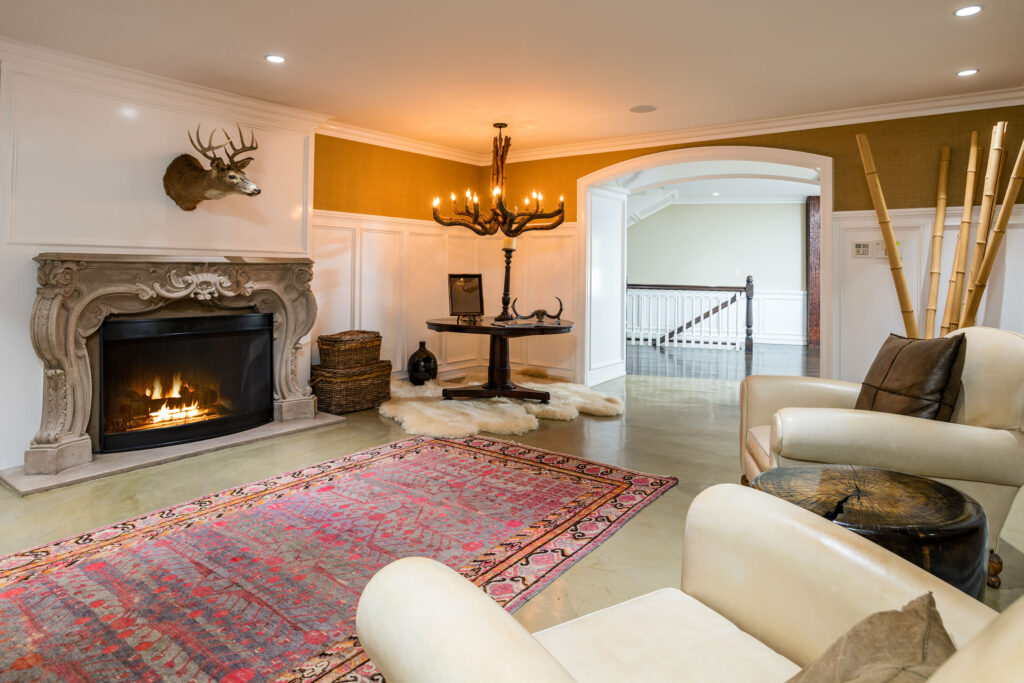
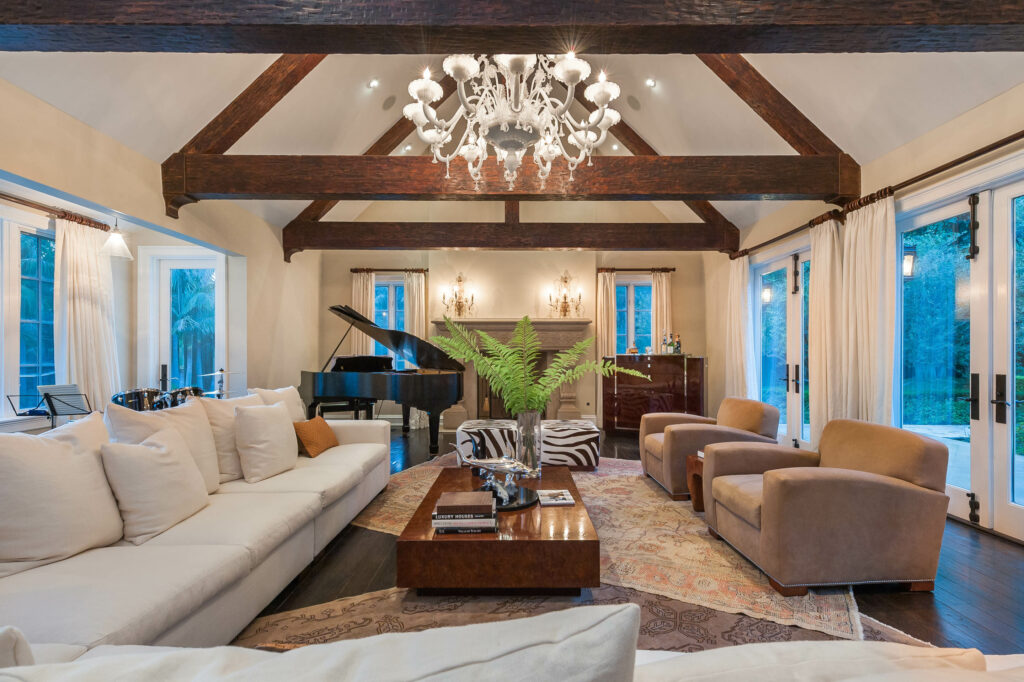
In addition to tree views from almost every room and oak flooring throughout, the property’s primary dwelling also is highlighted by a formal living room with vaulted ceilings and French doors that open to secluded outdoor patios; chef’s kitchen with a breakfast nook and Viking appliances; formal dining room and family room; wood-paneled office with private bar; and media room with a wet bar and wine cellar.
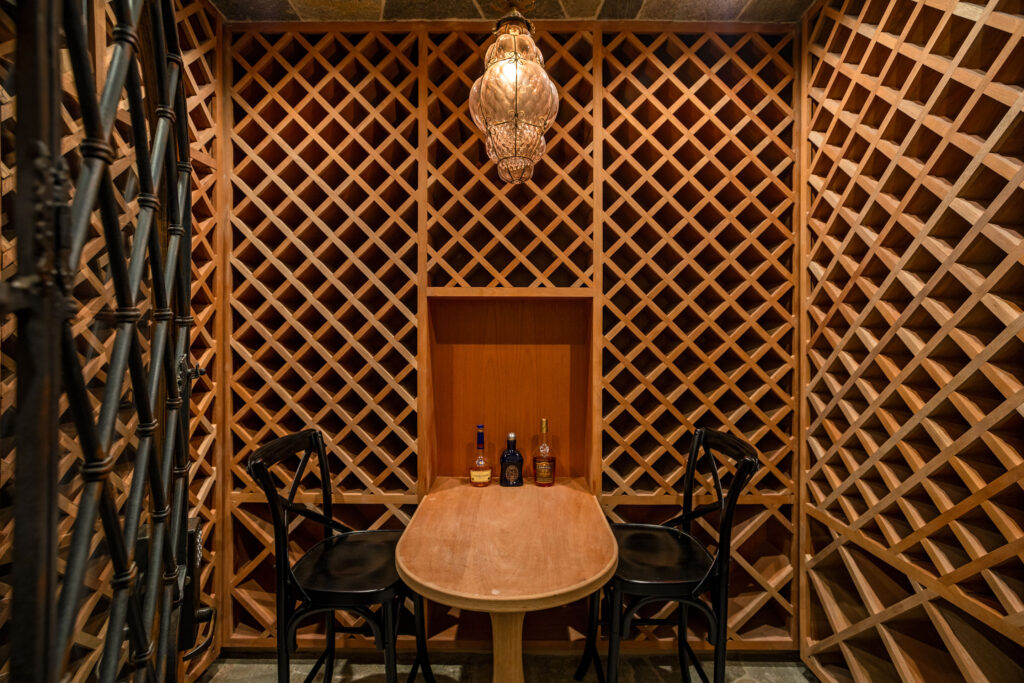
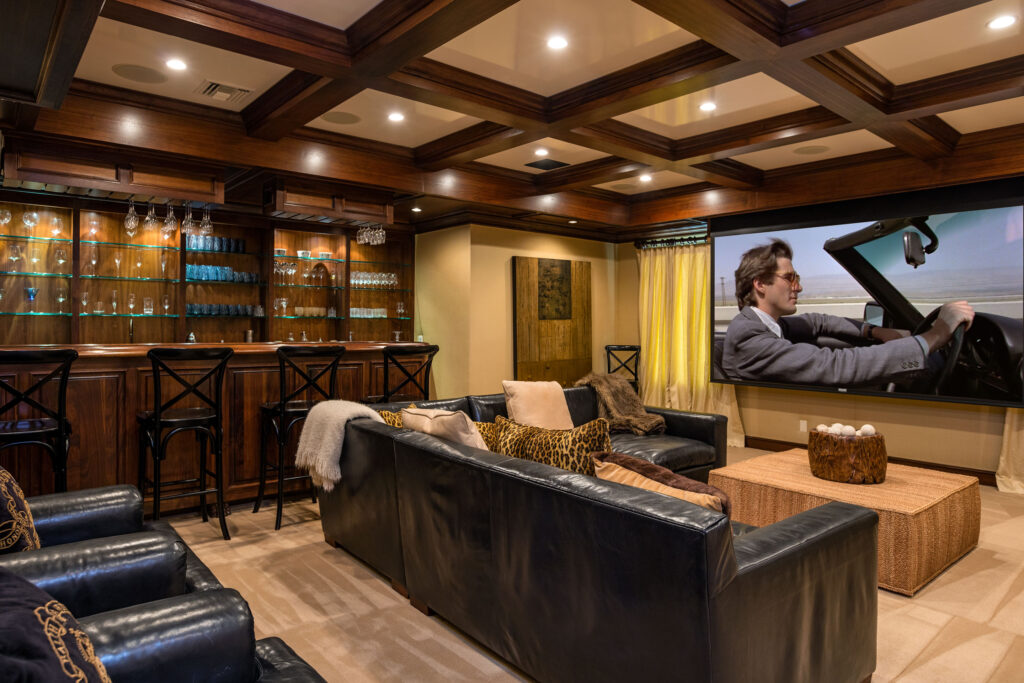
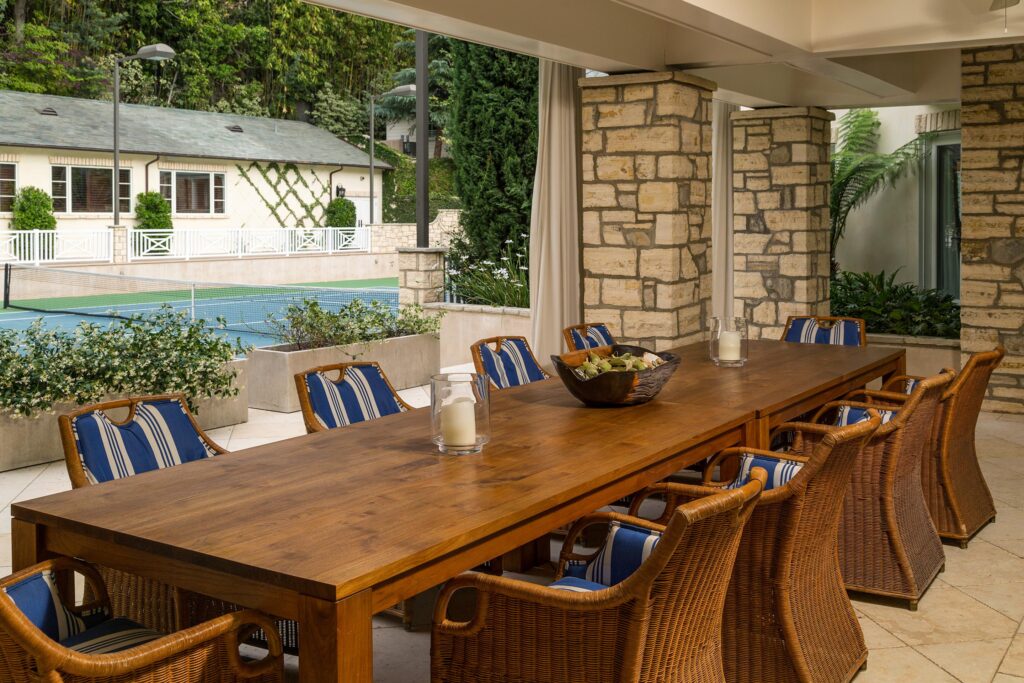
Also checking in at this coveted address is a two-bedroom, two-bath guest house with a living room, powder room and two-car garage with a separate entrance (making it ideal for private security, staff and long-term guests), along with an entertainment building showcasing a vintage bowling alley, billiard and game room, VIP bar and powder room.
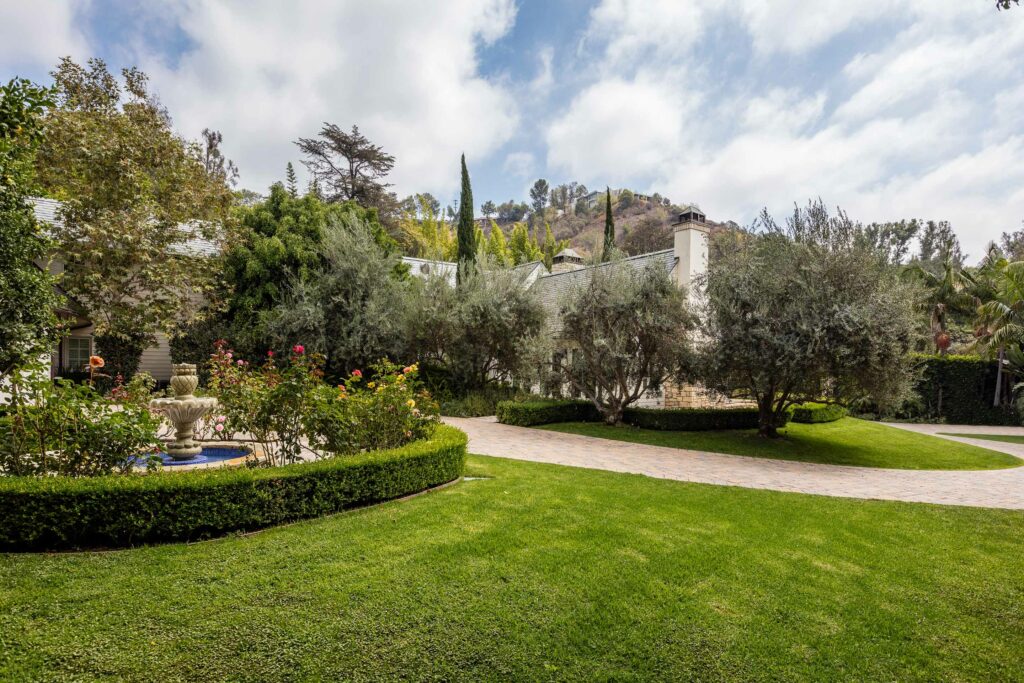
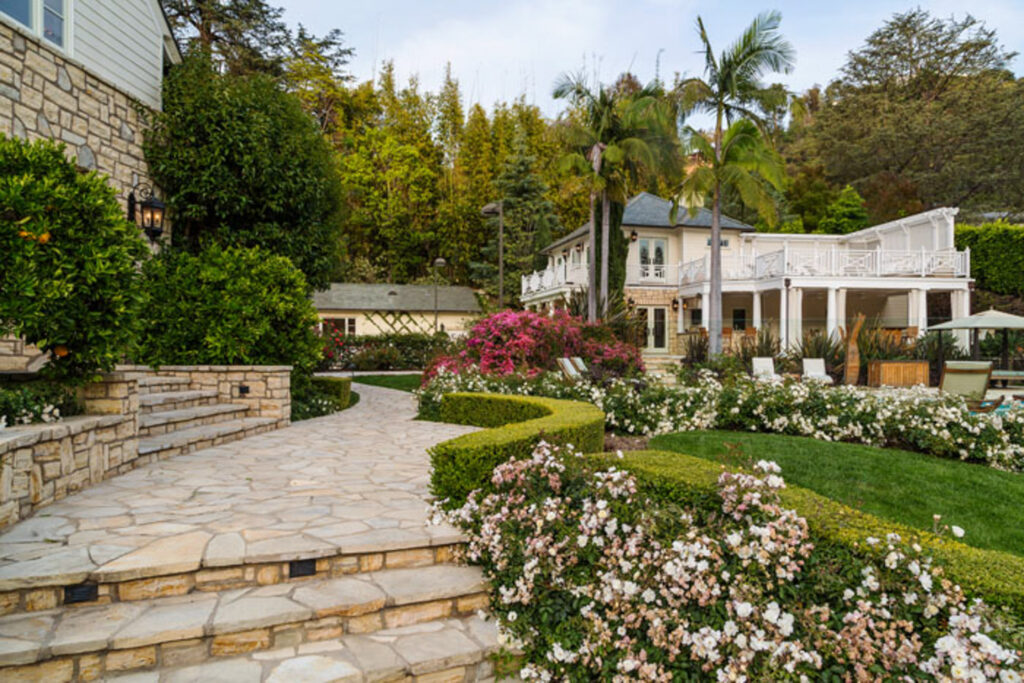
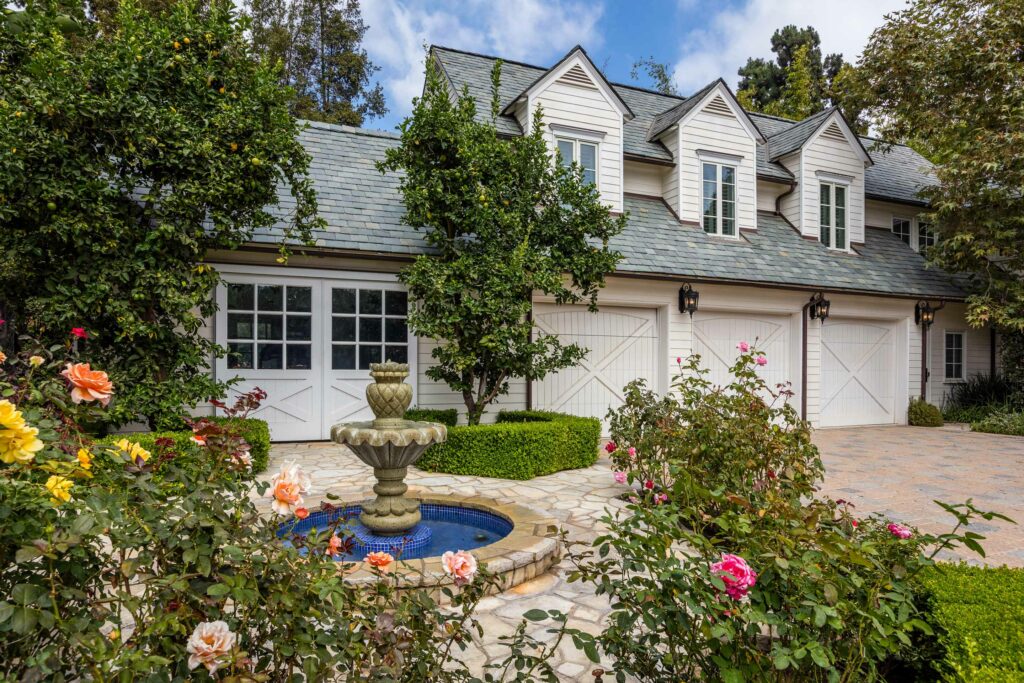
Rounding out this exceptional offering’s appeal is expansive and lush grounds surrounded by rose bushes, lemon and palm trees that invite guests to relax in a wealth of private loggias and cabanas, and to enjoy the pool and spa, regulation-sized tennis court, full putting green, dry sauna and Koi pond adjoined by a waterfall
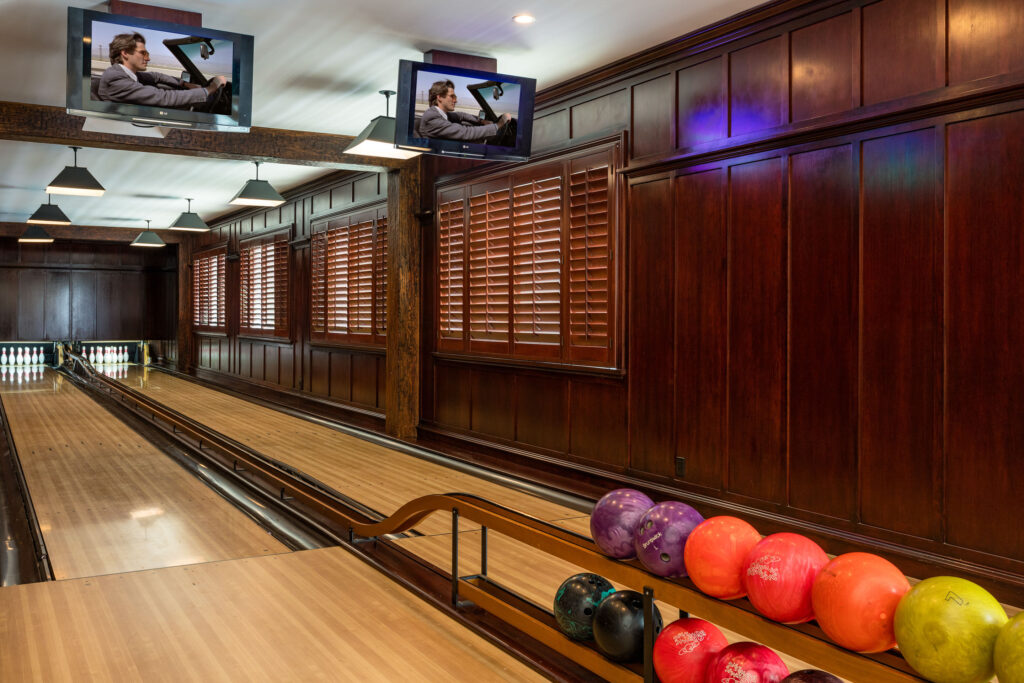
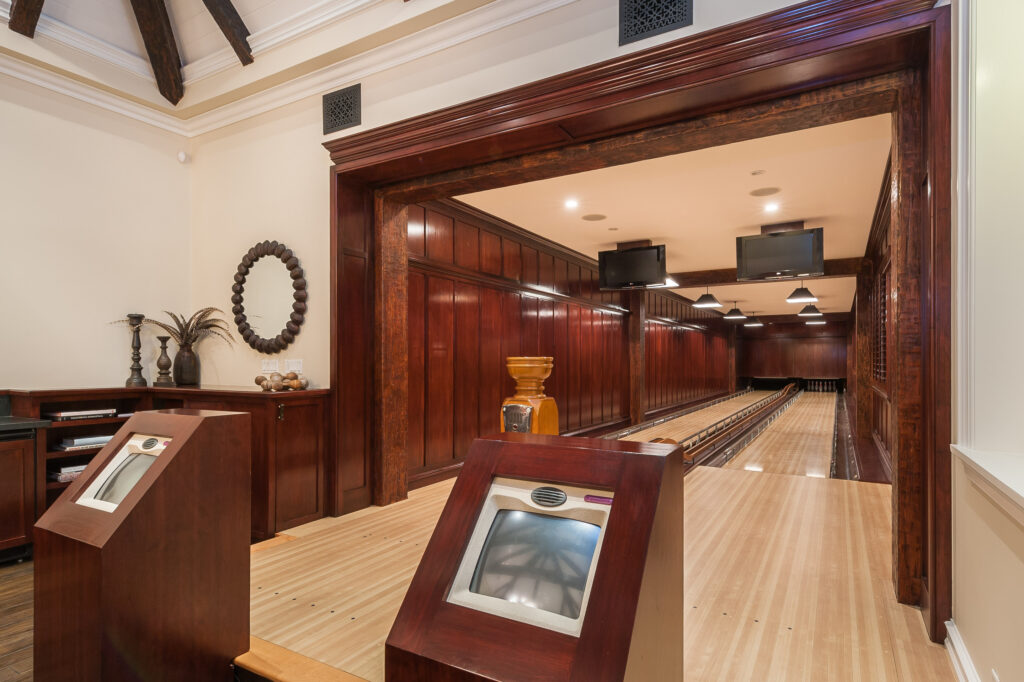
“What makes Maison Roger special is that it has so many really sensational features so beautifully integrated,” says Stacy Gottula.
“You can feel the architect’s care and attention, both inside and out—the layout, the materials, the combination of generous space and tranquil privacy. It feels like a dream house, but it’s real.”
Fredrik Eklund | DRE 02074900
Stacy Gottula | DRE 01372678
The Eklund-Gomes Team | 424.202.3235
Douglas Elliman
List Price $22.5 Million
Photography Courtesy of Fredrik Eklund and Stacy Gottula of Douglas Elliman





