Aegean Escape on Manhattan Beach’s “Gold Coast” Transcends Time
Basking in the sun along the highly desired “Gold Coast” of Manhattan Beach, as locals call it, proudly stands a dazzling white custom home by famed local architect and designer Michael Lee. Often referred to as the Aegean Village, this modern beauty boasts a style that transcends time and commands an enormous, much-coveted corner lot.
Centrally located between North and South Manhattan, and within walking distance to both, 3120 The Strand occupies one of the most sought-after Strand locations, providing the pedestrian lifestyle at its best. What’s more, it’s far enough away from downtown, accommodating significantly less Strand and beach traffic compared to downtown or El Porto Strand homes.

The completely custom home fluidly merges many genres and styles with the overall feeling evoking the Greek Isles. Aesthetics are mostly modern with Southwestern touches reflected in indoor trestles. Similarly, a massive circular rotunda creates a monumental feel in the entry. Owner Gary Stabile refers to the rotunda, which extends to the subterranean level, as the Kiva, a space that mirrors a Pueblo Indian ceremonial room. Adding to the eclectic mélange of styles are distressed French tiles and maple flooring throughout.
Some of the property’s most striking features are three levels of beautiful, Japanese-style wooden bridges that tower prominently over the entry. One gazes up at the circular entryway in admiration of these sculptural bridges to light pouring in through a grand skylight that encompasses most of the upper level. Just a few steps inside and immediately one knows that they have entered a very special place.
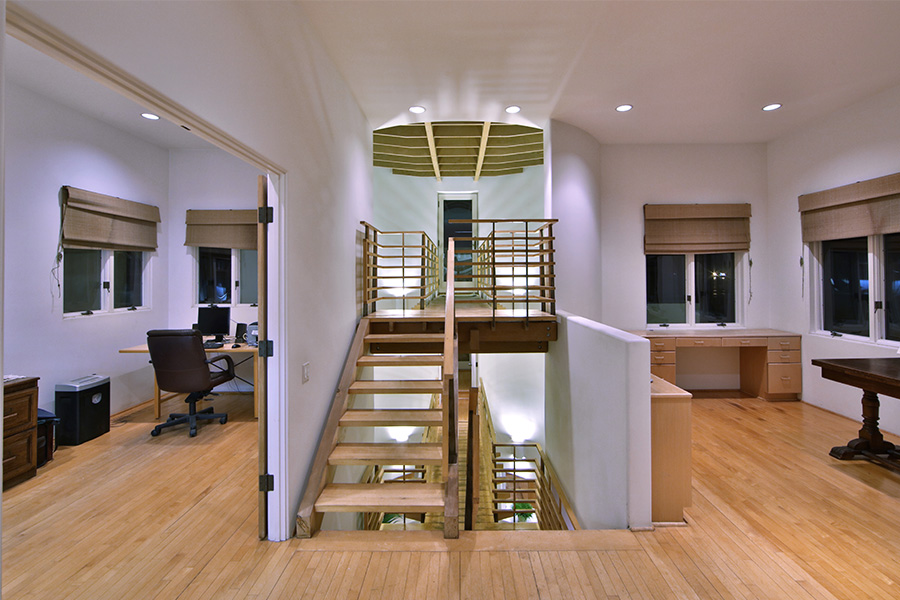
On the entry level of the home, one proceeds west towards tremendous oceanfront views. A colossal deck with a fireplace wraps the entire north and west-facing sides of the home surrounded by French doors opening up the entire ocean side for maximum viewing potential with its indoor/ outdoor living room concept. Completing the scene is a pergola and a wood-burning fireplace, plus a discreet staircase leading to the level below.
“Often referred to as the Aegean Village, this modern beauty boasts a style that transcends time and commands an enormous, much-coveted corner lot”
Just inside one finds a cozy, open living area with floor-to-ceiling awning windows across an entire beachside wall with another wood-burning fireplace, built-in cabinets, and maple hardwood floors. The kitchen, meanwhile, features a breakfast area surrounded by windows, an island with a prep sink, a Sub-Zero refrigerator, and a Viking stove. Keeping with the tone of this curvilinear style home, kitchen counters are also rounded, giving it a custom-design stamp.
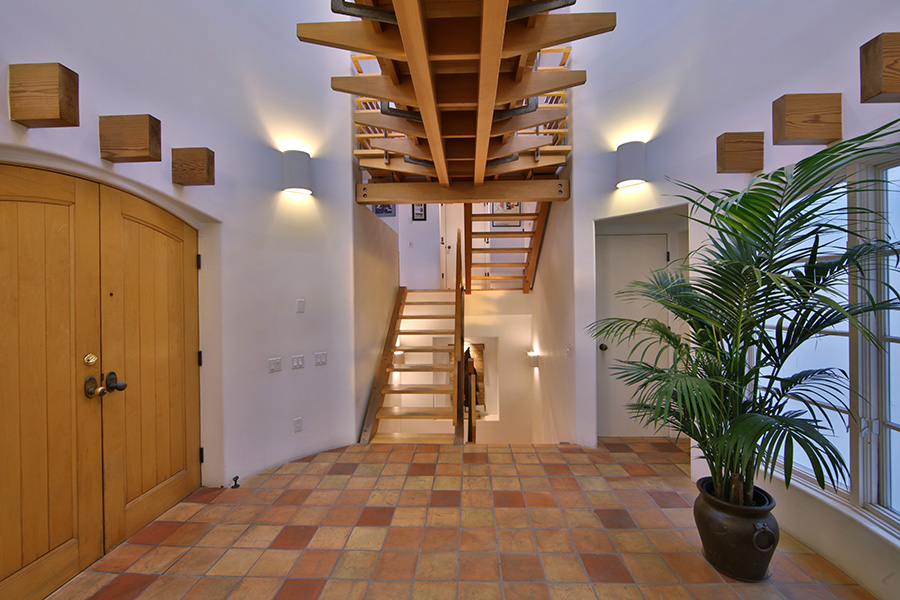
Throughout are stark-white walls and tons of windows, allowing for ample light from every direction. Passing through hallways feels like being in an art gallery, with top-lit alcoves displaying unique artifacts tying together the diverse quality of the home and its belongings.
Descending just below, to the partially subterranean level, one enters the lower rotunda. Pass the rotunda, down another gallery-style hallway, and encounter two guest bedrooms, a guest bathroom, and at the end, a welcoming library with fireplace, barrel ceilings, built-in bookshelves, and two storage closets, all opening directly onto the outside patio—and, of course, the ocean. Coincidentally, for such a large home, the library is very cozy and charming, with an air of academia.
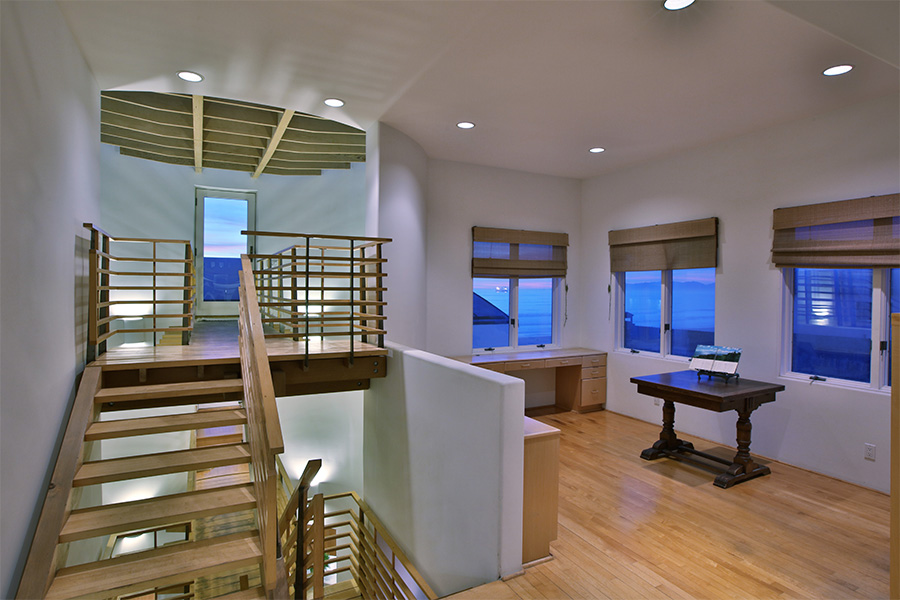
Circling back to the second floor, the master suite reveals another enormous deck and ocean views as far as the eye can see. The open floor plan bedroom includes a lovely sitting area with a fireplace, floor-to-ceiling windows, and surrounding French doors. Equally huge is the master en-suite bath, featuring a barreled ceiling and Hawaiian blue tile reflecting the sea, that opens to the bedroom and private deck. Again, one finds curved countertops, further customizing the home.
Proceeding across the bridge avails an open office area with two connecting built-in desks—a perfect homework location or playroom for children. Adjacent is a well-lit atrium with unique design details that filter in natural light over the two bedrooms on either side; the open partition walls foster a loft-like feel. Connecting these two bedrooms is a large Jack and Jill bathroom.
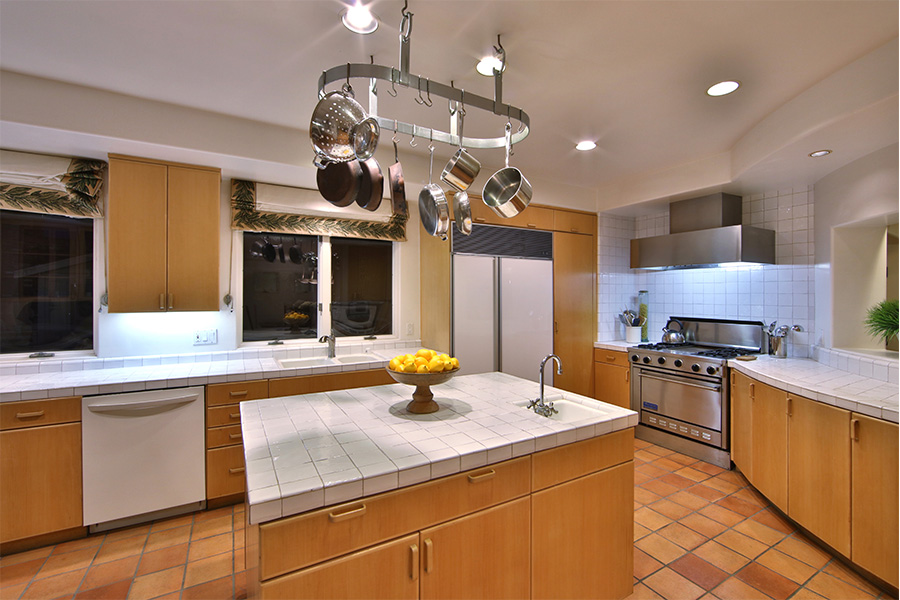
Arguably one of the home’s greatest highlights, not counting the six parking spots it contains, of course, is the rooftop deck. Crossing the bridge back through the entry rotunda with a gigantic skylight above creates the sensation of being on a ship at sea, offering ultimate views; those only an oceanfront rooftop deck can afford—360 degrees in all directions, as far as the eye can see.
Kristen Novoa, realtor with Sotheby’s International Realty expresses, “For someone looking for a beachfront luxury home, and a true Strand experience with more privacy, and less hustle-and-bustle from town, this is the perfect fit for that lifestyle experience.”
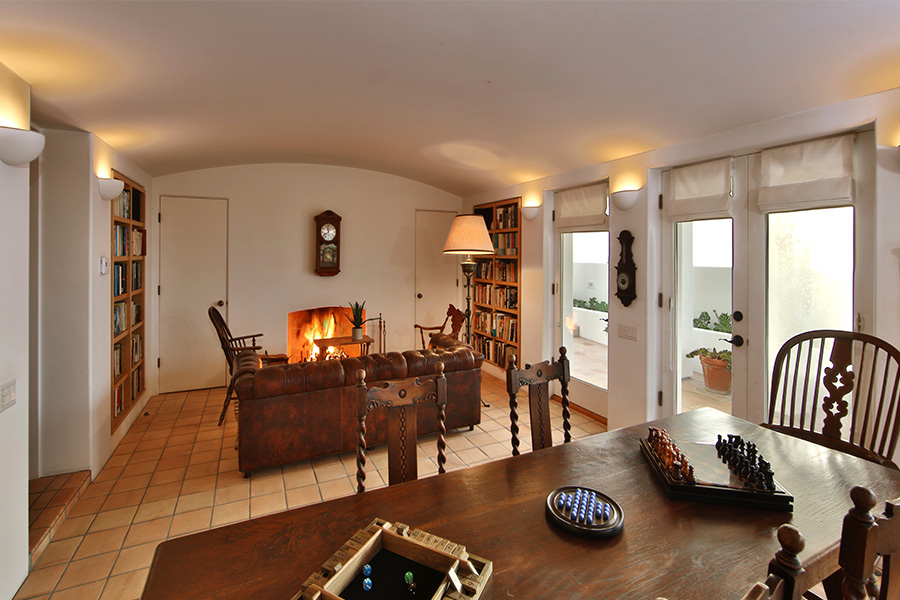
Kristen Novoa
Vista Sotheby’s International Realty
List price $16,000,000
Photography by Paul Jonason





