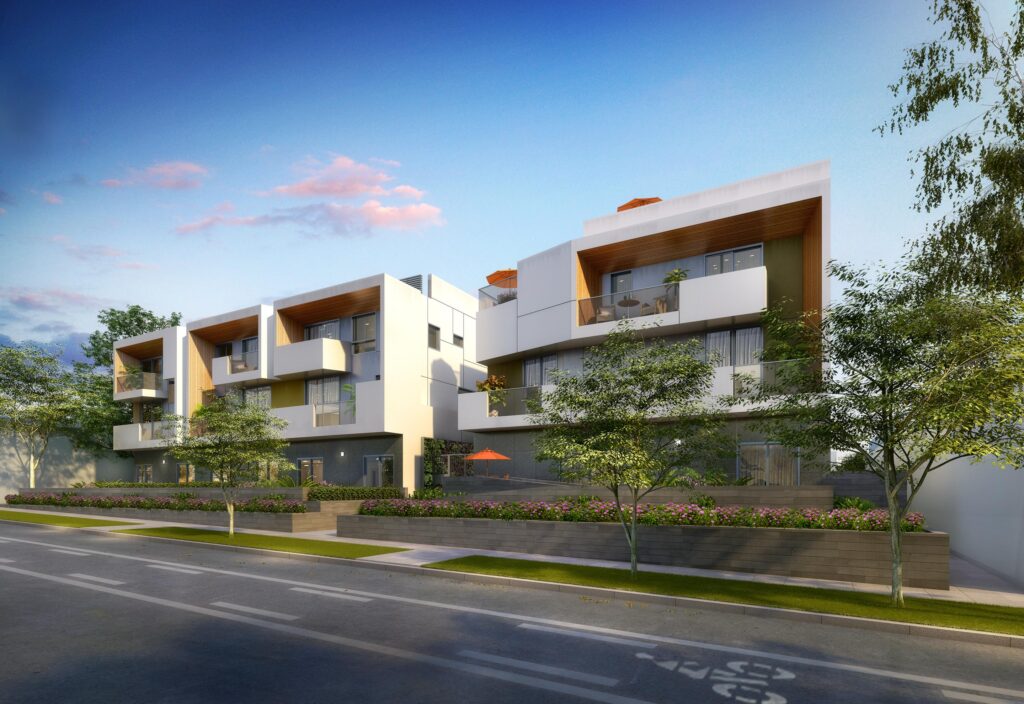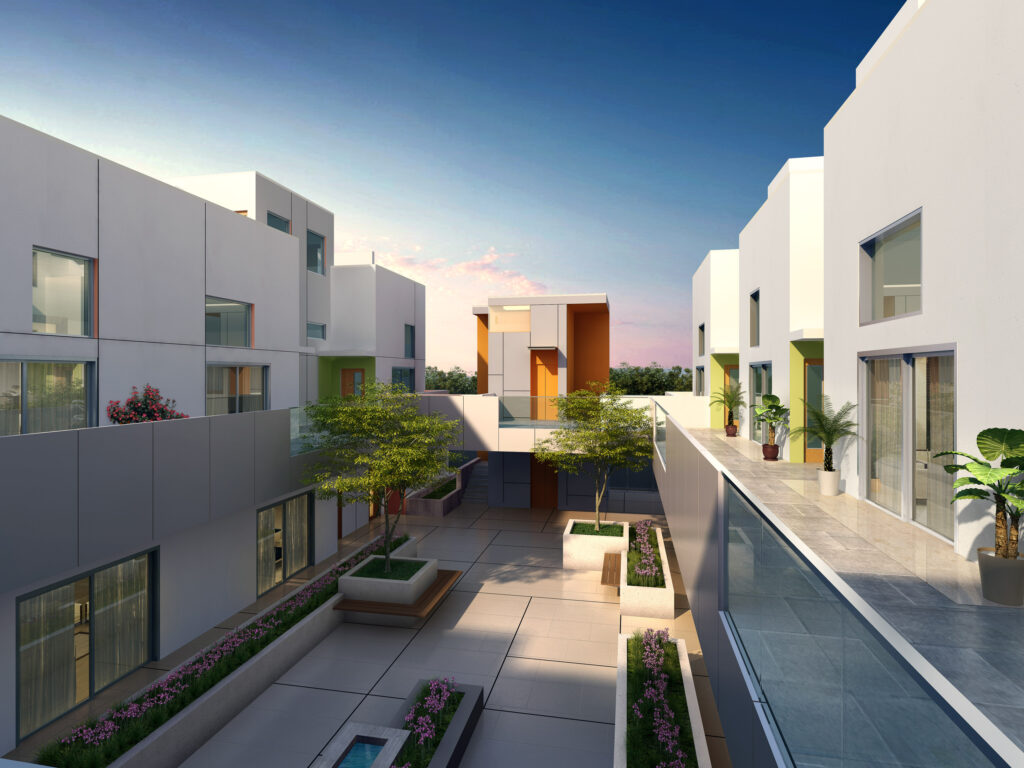
AIRE Santa Monica’s sculpturally-articulated and rich exterior design blends flawlessly with its surroundings
A new kid’s coming to town, and it’s setting up digs at 1433 14th Street in Santa Monica. There—amid popular entertainment and shopping venues, including Third Street Promenade and Montana Avenue, along with top-rated schools and three new stops on the recently completed Expo light rail—more than 22,000 square feet of land formerly occupied by an abandoned structure is being transformed into a boutique condominium to be called AIRE Santa Monica.
One of the only new residential developments to hit the desirable beachfront city of late—at a time when residents are flooding into the area on the heels of the Silicon Beach movement—the community joins a boon of Westside development.
“There are big changes happening on the Westside of Los Angeles right now,” says Ken Simpson, vice president of L.A.-based Palisades, the project’s developer. “Big-name tech companies such as Google, Snapchat and YouTube have opened offices here, making L.A.’s Silicon Beach area the second-largest tech hub in the country, behind Silicon Valley. With this tech-boom and not enough residential condominiums in development to meet the influx of residents, AIRE Santa Monica presents a rare high-end opportunity.”

Featuring architecture by award-winning L.A.-based design firm JFAK, the open-concept design accentuates light and space and enables an effortless connection between indoor and private outdoor living.
“For AIRE, we always had a central vision aimed at creating a seamless relationship between indoor and outdoor living,” says Ken Simpson. “We envisioned a residential space that frames an open-air courtyard meant for gathering, lounging, entertaining and simply enjoying Santa Monica’s temperate climate.”
Sales are expected to launch this fall, with completion set for early 2017. Prices will start at $900,000 for AIRE, which will feature a collection of 19 residences within three wood and cement buildings. The first level offers nine single-story garden flats with two bedrooms, two baths and outdoor living areas that open to a spacious communal courtyard with lounging areas, water features and drought-tolerant landscaping (like a green living wall). Nine, two-level townhomes boast three bedrooms, three baths and feature double-height ceilings and breezy interiors with balconies. And one three-level marquee townhome has three bedrooms and four baths.
All townhomes feature split-level rooftop decks affording breathtaking views of the surrounding L.A. area, with each residence showcasing generous outdoor living areas ranging up to 800 square feet. Inside, the gallery-like interiors sport large glass sliders, double-height ceilings and clerestory windows.
Among the highlights: professional chef’s kitchens with Viking and LG Smart Technology appliances; German-made Leicht cabinetry; double-paned windows strategically situated to capture light from multiple orientations; and wide-plank French white oak flooring.

Adding to the community’s appeal is designated storage space for Santa Monica essentials, including surfboards and bicycles, along with prewiring for the latest smart home solutions, and subterranean parking featuring two side-by-side spaces per residence and spots for guest parking.
“AIRE has been intended specifically for those pursuing the city’s relaxed, contemporary lifestyle,” says Ken Simpson.
“We anticipate residents will want to go out and explore the cultural, dining and entertainment perks of this unique neighborhood and will embrace the effortless indoor-outdoor living within each unit and through the communal spaces.”
Get ready to experience a fresh canvas for a modern lifestyle.
Photography Courtesy of San





