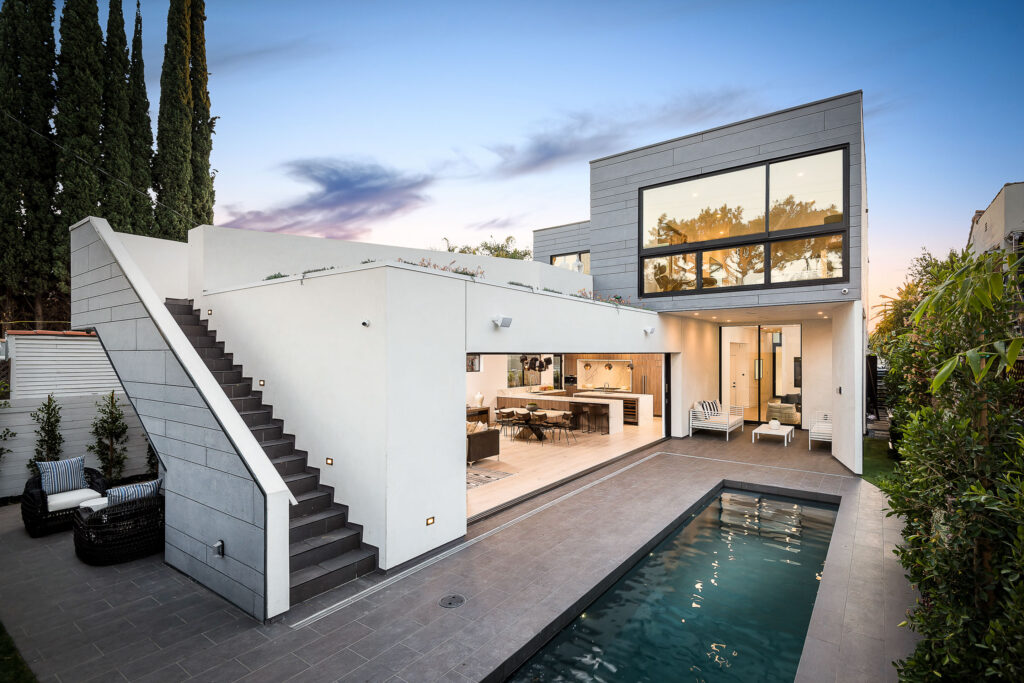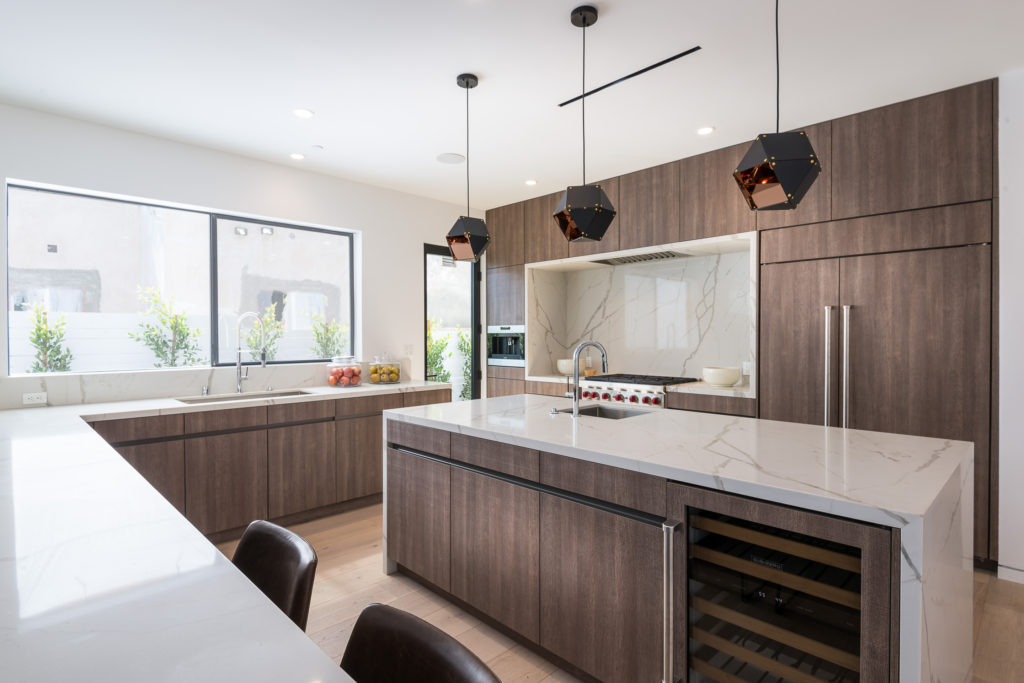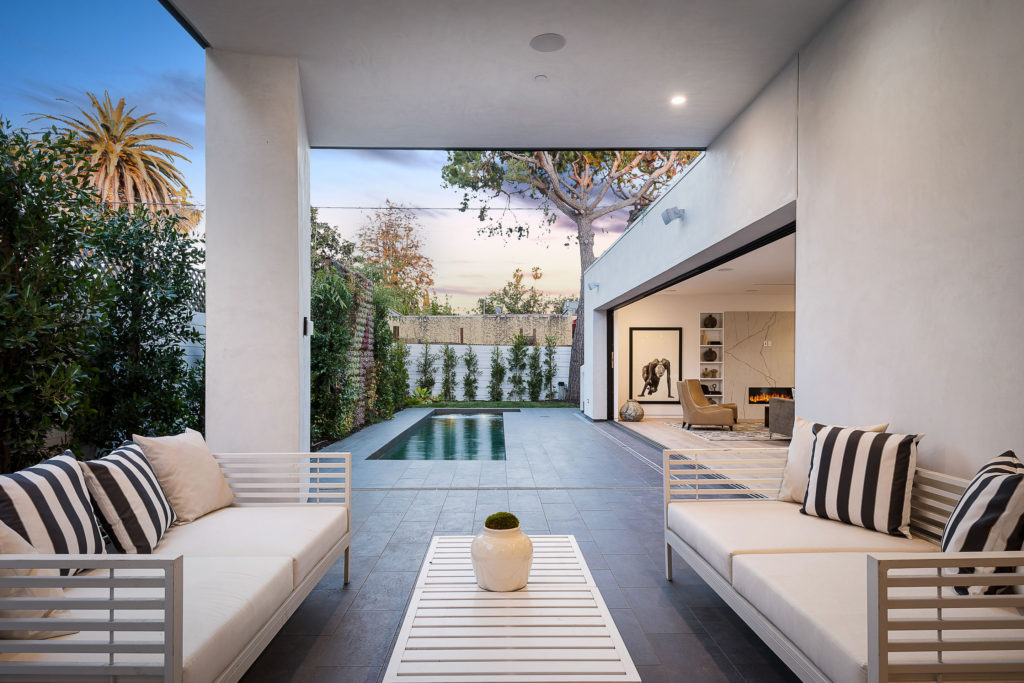An architect and developer relationship gone wonderfully right results in this West Hollywood residence
When AUX Architecture’s Brian Wickersham and Rebel Construction’s David Bilfeld joined forces to build a new home to replace a small bungalow, they skewed the design toward a modern style. Newly completed and now on the market for $4.295 million, listed by Andrew Dinsky of PLG Estates (plgestates.com), the residence is an ode to the contemporary, complete with open and light-filled spaces punctuated by clean lines, soaring ceilings, and Fleetwood sliders and doors that open seamlessly to an array of indoor-outdoor living areas replete with a patio finished in luxe Italian Basaltile and an attractive saltwater pool/Jacuzzi. Highlighting all is a façade of white stucco and gray Equitone fiber cement board panels, with a rooftop succulent garden for good measure.
“The thing that is most successful in my eyes is the many different ways the inside makes connections to the outside,” says Wickersham, leading founder and chief architect of the award-winning, L.A.-based AUX, which specializes in high-end residential, mixed-use, multi-family and performance space projects.
“We are very lucky in Southern California to have a climate that allows us to be outside all year, and we wanted to take full advantage of that fact. We made a decision early on that all of the major rooms needed to have a connection to an outdoor space. Whether it was through adjacency to the [backyard], the roof garden or through carving large balconies into the interior of the building, we were able to create proper indoor-outdoor living throughout the house.”
Situated at 462 N. Croft Ave. in West Hollywood’s coveted Beverly Grove neighborhood—within walking distance to the shops and restaurants along Melrose Avenue and LaCienega Boulevard—the modern, two-level residence offers 4,486 square feet of Meridith Baer-staged living space emitting spaciousness and warmth. Among the highlights is five bedrooms, including a master suite overlooking the rooftop garden and featuring a balcony, duo of spa-like baths with walls and floors of imported Calacatta marble, and a massive walk-in closet. A professional-grade kitchen offers Wolf and Sub-Zero appliances (such as a built-in espresso machine and wine cooler), a sizable island and custom German Leicht cabinetry wrapped by Calcutta quartz, while a smart-home automation system makes this property all the more alluring.
“The thing that always hits me when I’m at the home is how amazingly peaceful it is to visit,” says Wickersham. “It is right in the heart of the city, but it is so relaxing to visit. It has a Zen-like quality. The spaces, materials and the light are really special, and it really is a home about quality of life.”









