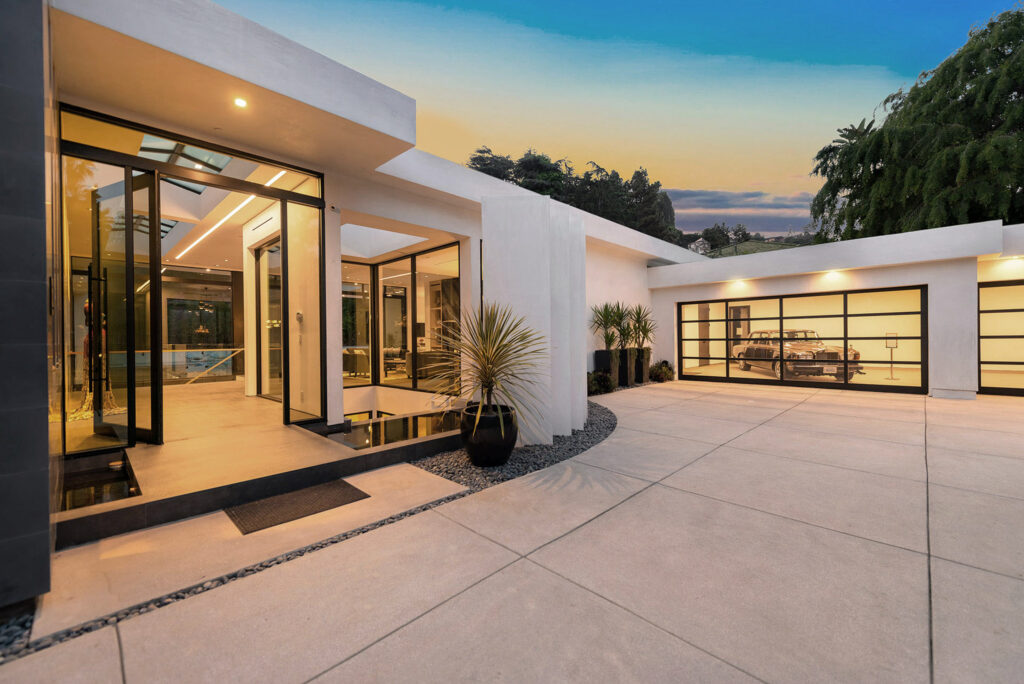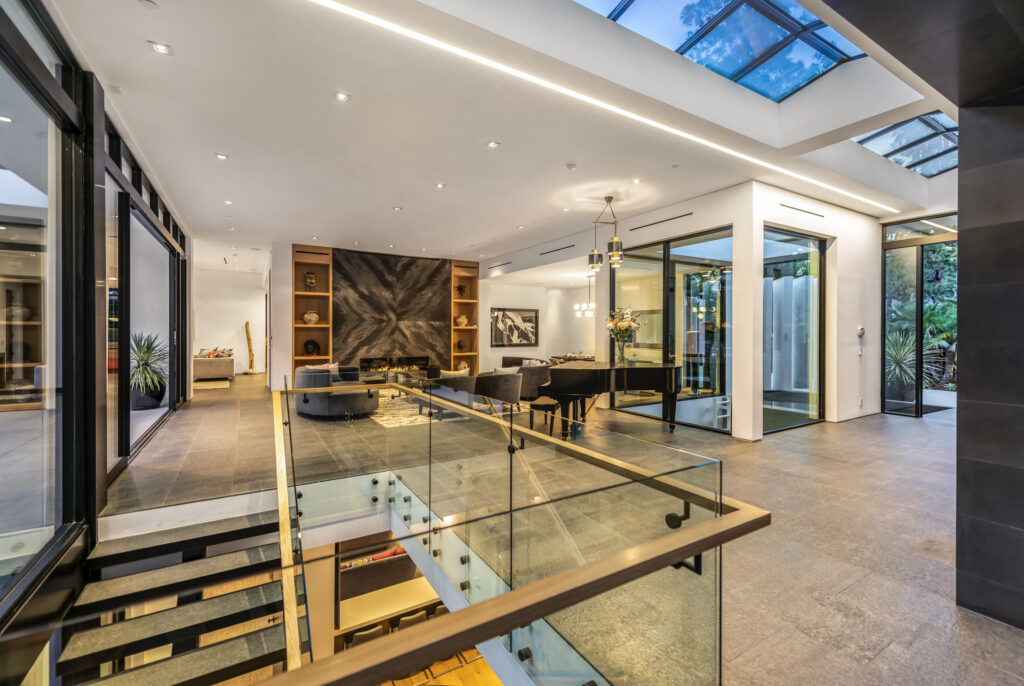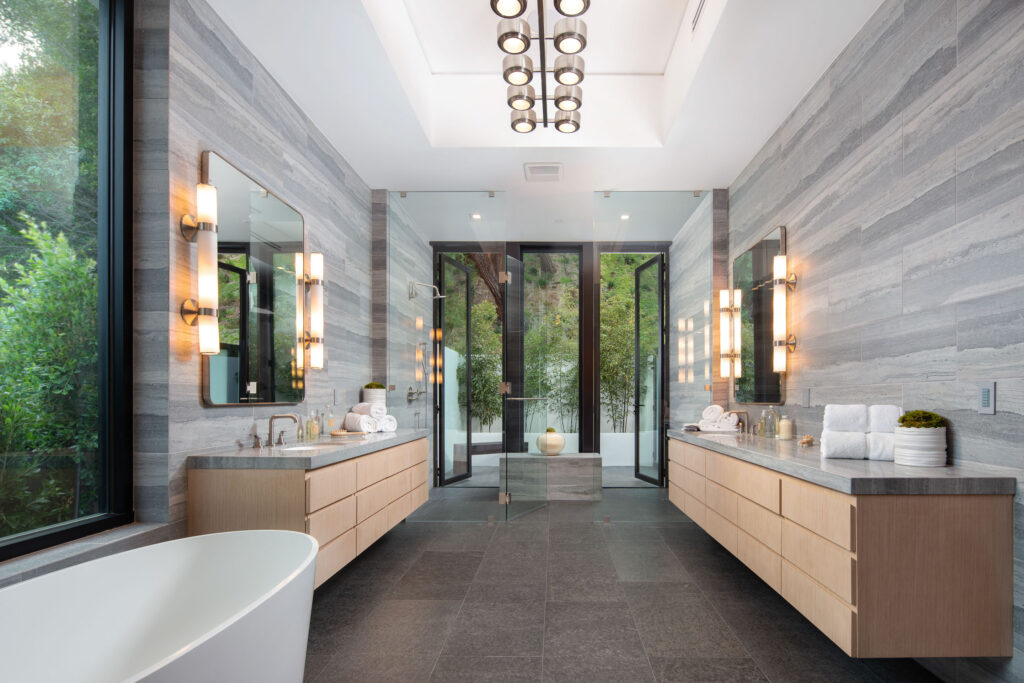Modern Art and Architecture Converge in a Curated, Contemporary Residential Form in Trousdale Estates
Inspired by art, this stunning new Shawn Peterson-designed home is full of show-stopping surprises. Think custom everything, from a 1,200-square-foot master retreat that comes complete with a glass-encased Zen garden and stupendous walk-in closet to an enticing entryway boasting a reflecting pond that waterfalls to the patio below and much more—all with a price tag of $15.625 million.
For added wonderment, a curated collection of late pop artist Andy Warhol’s colorful screen-printed images on consignment from Revolver Gallery, as well as his original 1974 Rolls-Royce, can be purchased along with the property for an additional $2.125 million. That’s $17.75 million total.
Situated at 1049 Loma Vista Drive—in Beverly Hills’ exclusive Trousdale Estates community—the gated and private five-bedroom residence was developed by Wystein Opportunity Fund and built by Sun Developers Inc., and is highlighted by special touches throughout.
mong them: a 10-foot pivoting front door, attractive floating oak staircase, soaring ceilings, designer lighting, skylights allowing for abundant natural light, sliding doors that open to reveal seamless indoor-outdoor environs and floor-to-ceiling walls of glass.
With 7,595 square feet of living space on two levels with an elevator, the home’s accommodating rooms and open layout render it ideal for hosting guests. Featured is a screening room; formal living room with a Black Phantom, leather-finished granite fireplace; gourmet chef’s kitchen with a 13-foot Tourmaline island that seats five, sleek Poggenpohl cabinets, and Gaggenau and Miele appliances; and an entertaining level with space for billiards and hanging art.
Yet other highlights include a wellness center; luxe outdoor oasis replete with a lounge, built-in barbecue, and a zero-edge saltwater pool and spa; and dreamy three-car garage with frosted glass doors that currently houses Warhol’s Silver Shadow sporting an eight-track cassette player and special backseat mirrors installed by the artist himself.
Offering sweeping views of Lake Washington and the Cascades, this private, sanctuary-like residence consists of a series of one-story pavilions connected by a covered walkway, with the garden at its center. Each pavilion is dedicated to a specific function to accommodate the living areas, bedrooms, an art studio and a garage that comprise the dwelling.
“The interplay between garden and structures weave in a dance that enhances both,” Silk notes. “The result is a living experience that is filled with surprise and delight as the garden reveals its many secrets.”
In addition to the outdoor space, several elements of the design were inspired by traditional Japanese homes, including the low-angled hip roof, pairs of ultra-thin steel columns to support the roof and the covered walkway, and the double doors that are dual activated.
“This home has everything to fully enhance the senses of sound, sight, and touch,” says listing agent Paul Wylie. “It embraces and celebrates the emotions like no other home. It is a happy home. As Warhol says, ‘Why do people spend their time being sad when they could be happy?’ ”
Presented by
Paul Wylie | DRE 00908469
Rick Albert | DRE 01884303
LAMERICA Real Estate
323.515.9585
List Price
$15.625 million or $17.750 million
(for the home, art and Rolls Royce )
PHOTOGRAPHS: COURTESY OF DARREN ASAY





