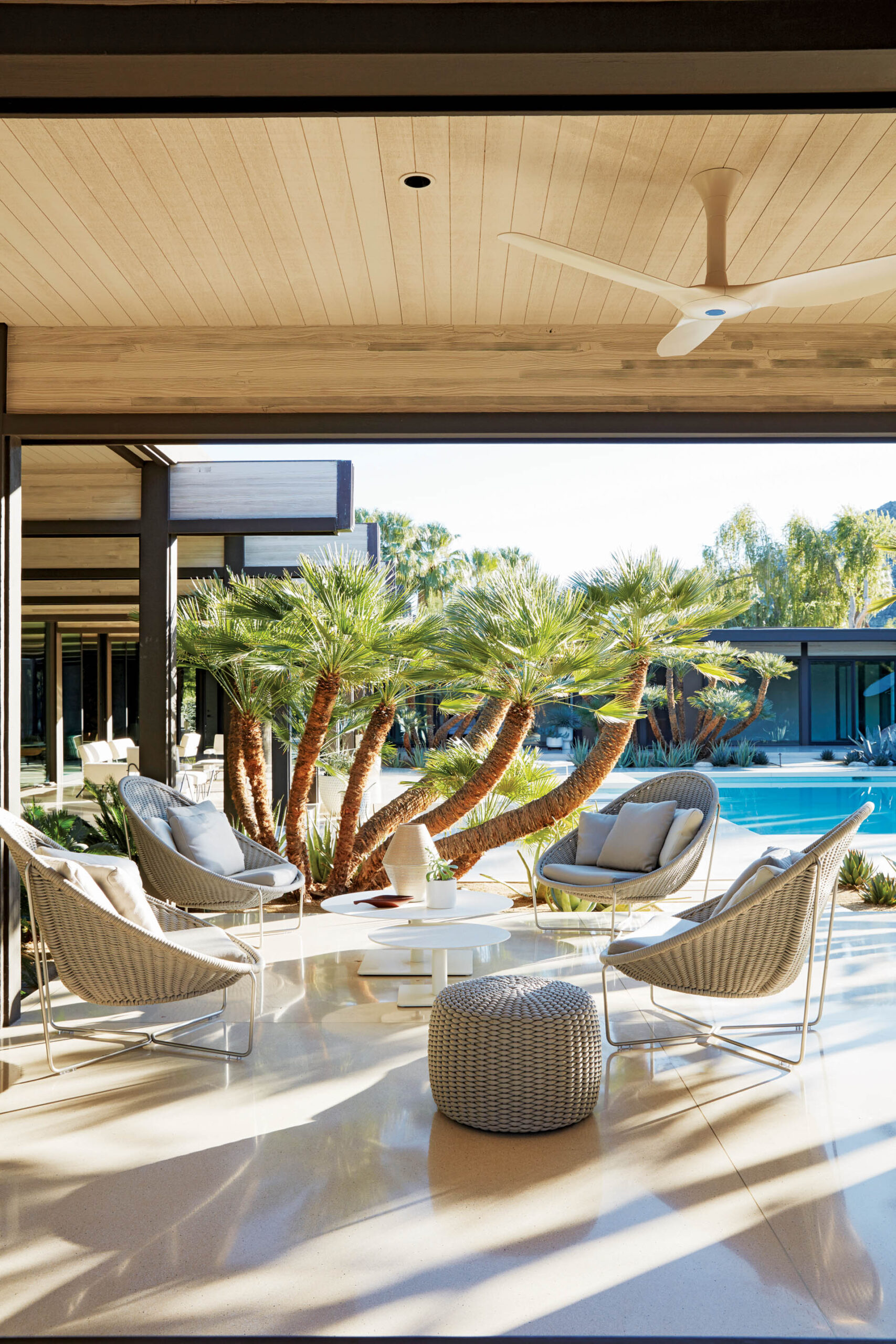
Marmol Radziner’s Update of a Buff & Hensman Home in Palm Springs Showcases Its Innate Beauty and Its Seamless Partnership Between Indoors and Out
This approach threads through light-infused projects that range from small residential studios to large institutional buildings resulting in spaces that are both environmentally sustainable and visually engaging.
The interior-exterior link is a significant tenet of midcentury modern design so it’s inevitable that the firm has an extensive portfolio of building restorations that encompass that period. Their expertise prompted Rea Laccone, cofounder of Vince, the iconic Los Angeles fashion brand, to approach them about updating the Palm Springs home she’d purchased as a weekend desert retreat for herself and her partner, Paul Perla.
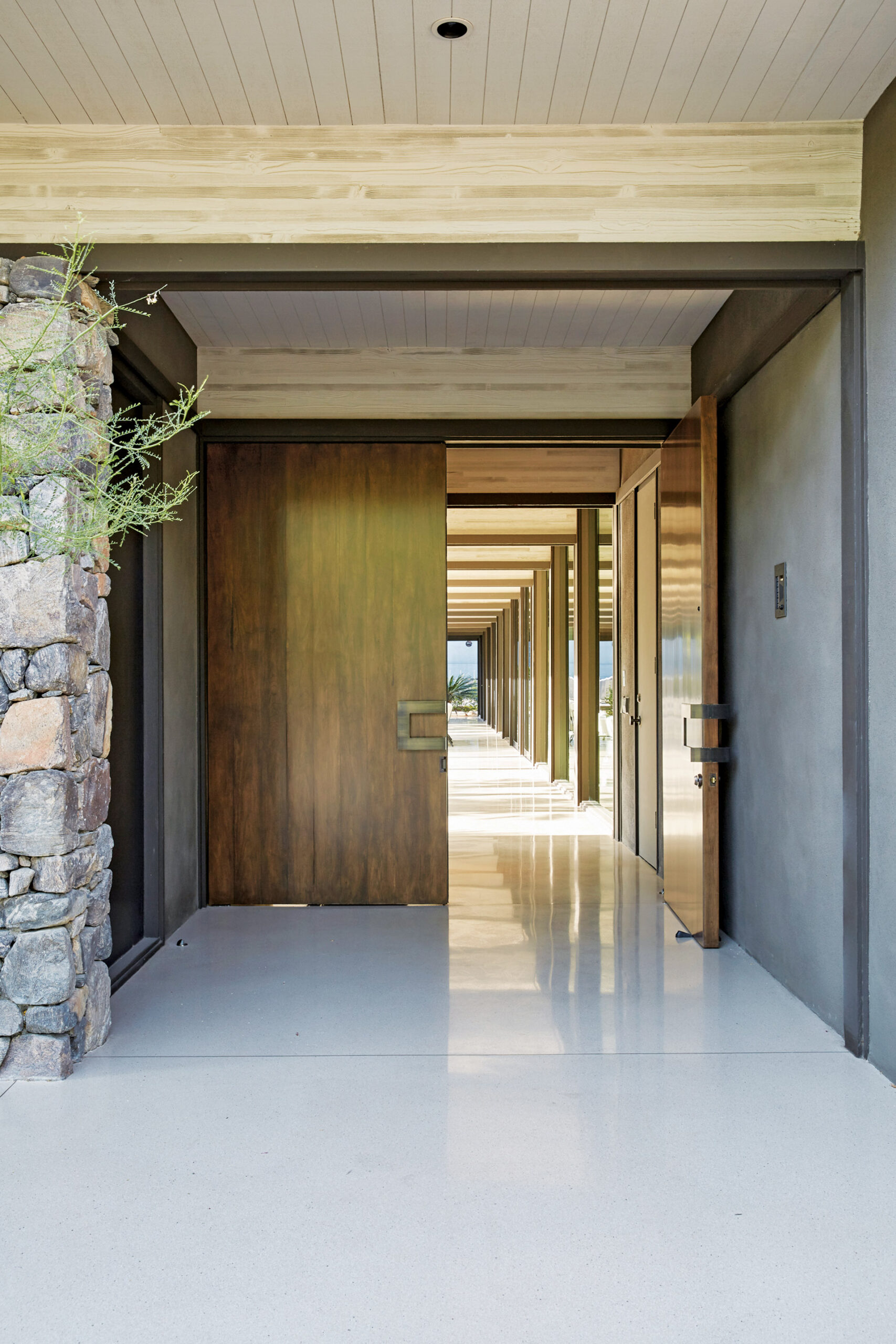
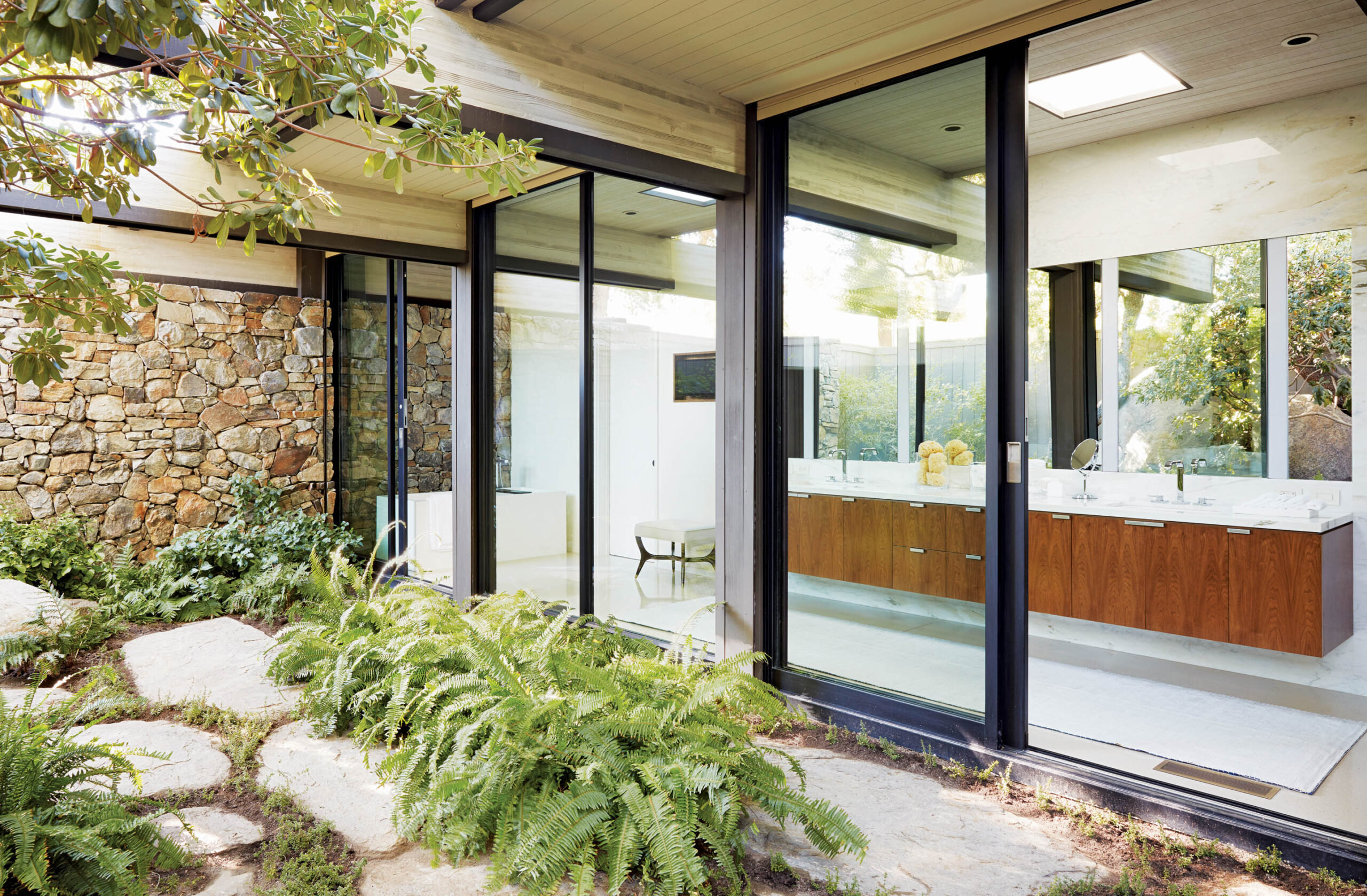
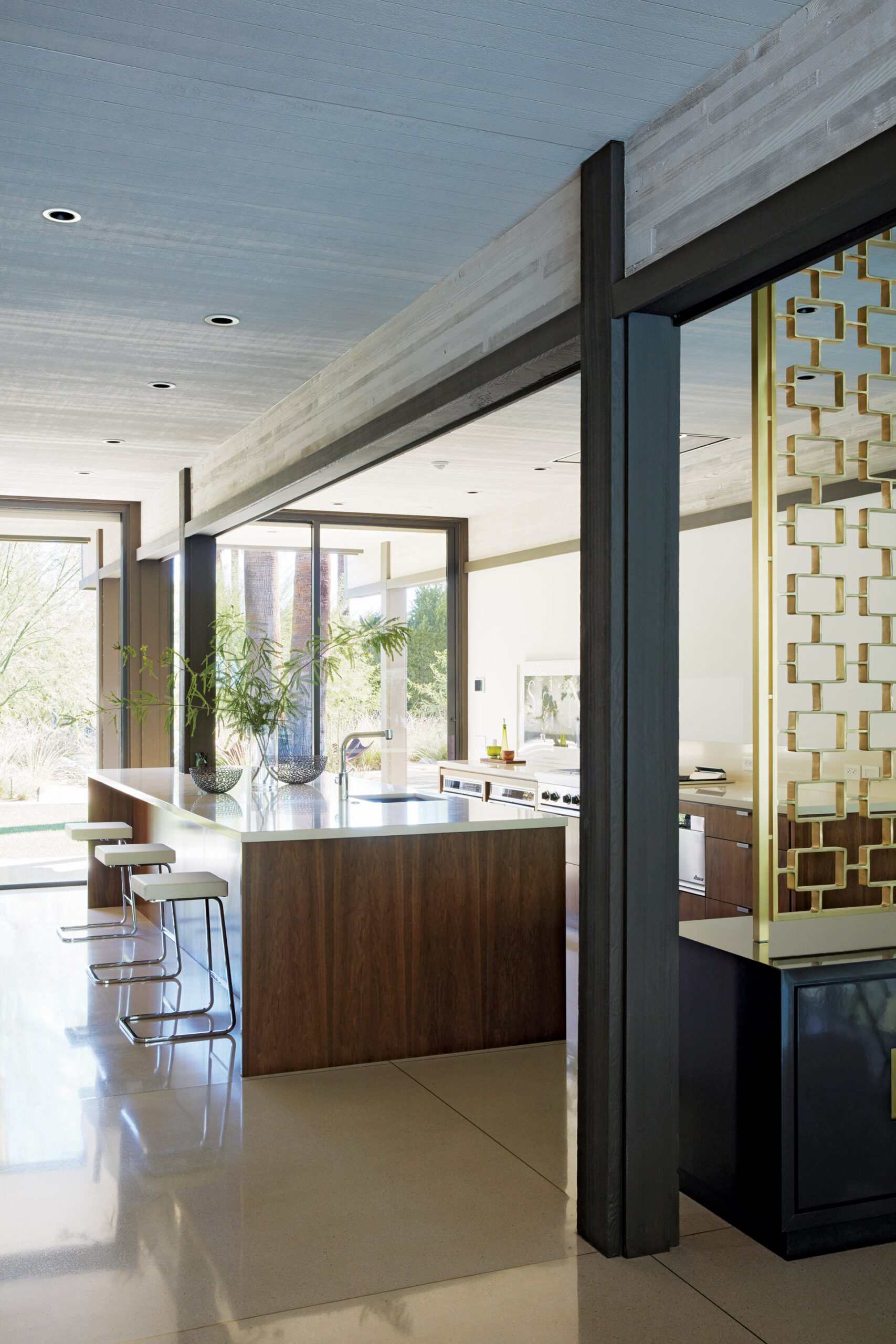
Client and firm had already established a fruitful working partnership; Marmol Radziner had been behind the extensive renovation of Rea Laccone’s Beverly Hills home and understood the aesthetic of livable luxury that runs through her work for Vince.
The post-and-beam home had been designed by Buff & Hensman in the late 60s for actor Laurence Harvey, perhaps best known for his work on The Manchurian Candidate. The house pivots around three sides of a pool. Expansive glass walls blur the indoor-outdoor divide; a deep colonnade that outlines the courtyard creates a shady retreat during the height of a sunny Palm Springs day.
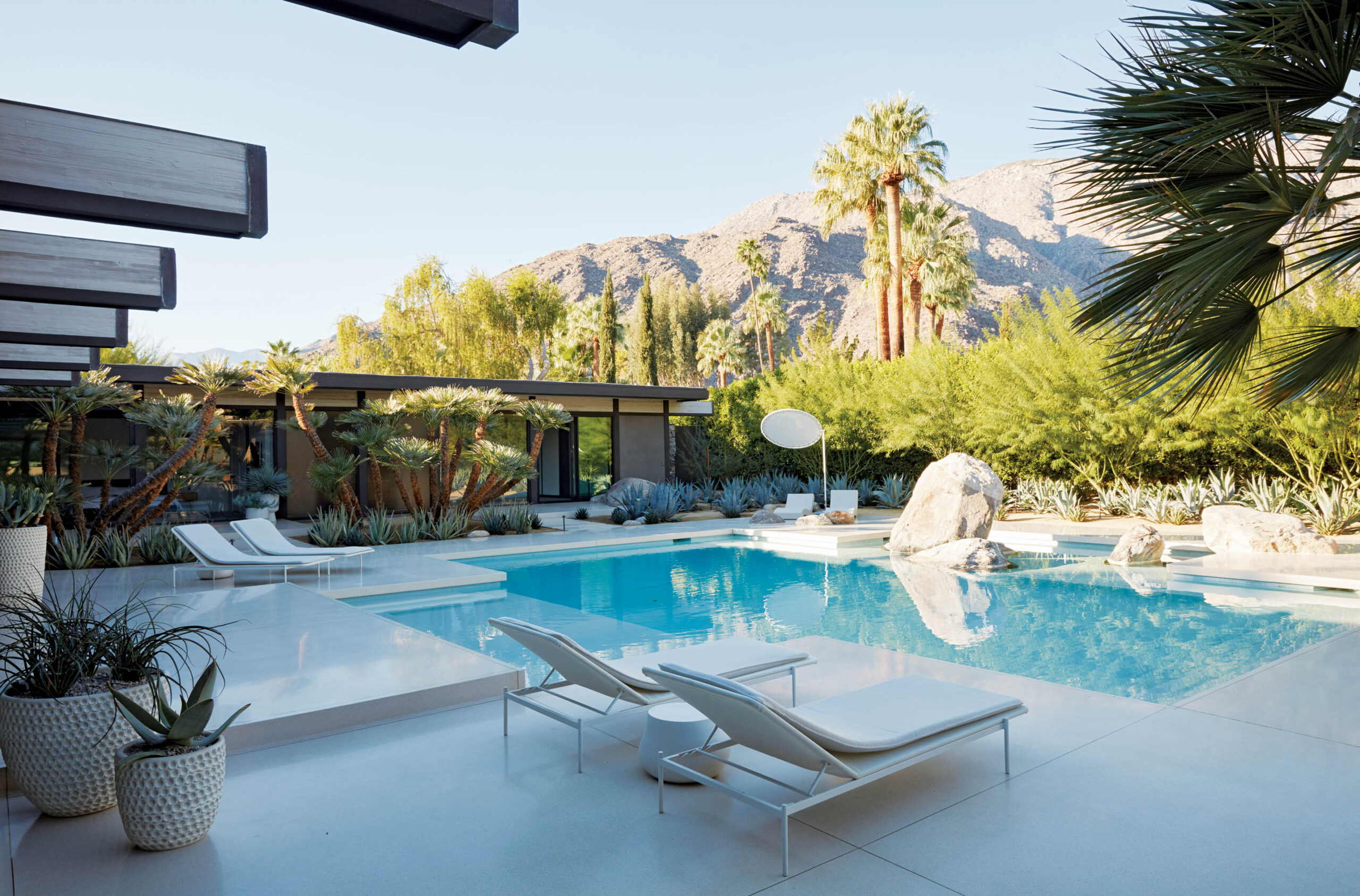
Poised on 1.5 acres, the property also features an outdoor bar area, massage room, sauna, and tennis court. In the ensuing years, the home had seen numerous renovations and revisions to its layout and finishes. Rea Laccone hoped to both refresh and elevate the property while retaining the soul of its midcentury modern design.
“The most interesting thing about the design is that when you come to the front door of the house and enter, you are still outside when you walk through the door,” explains design partner Ron Radziner.
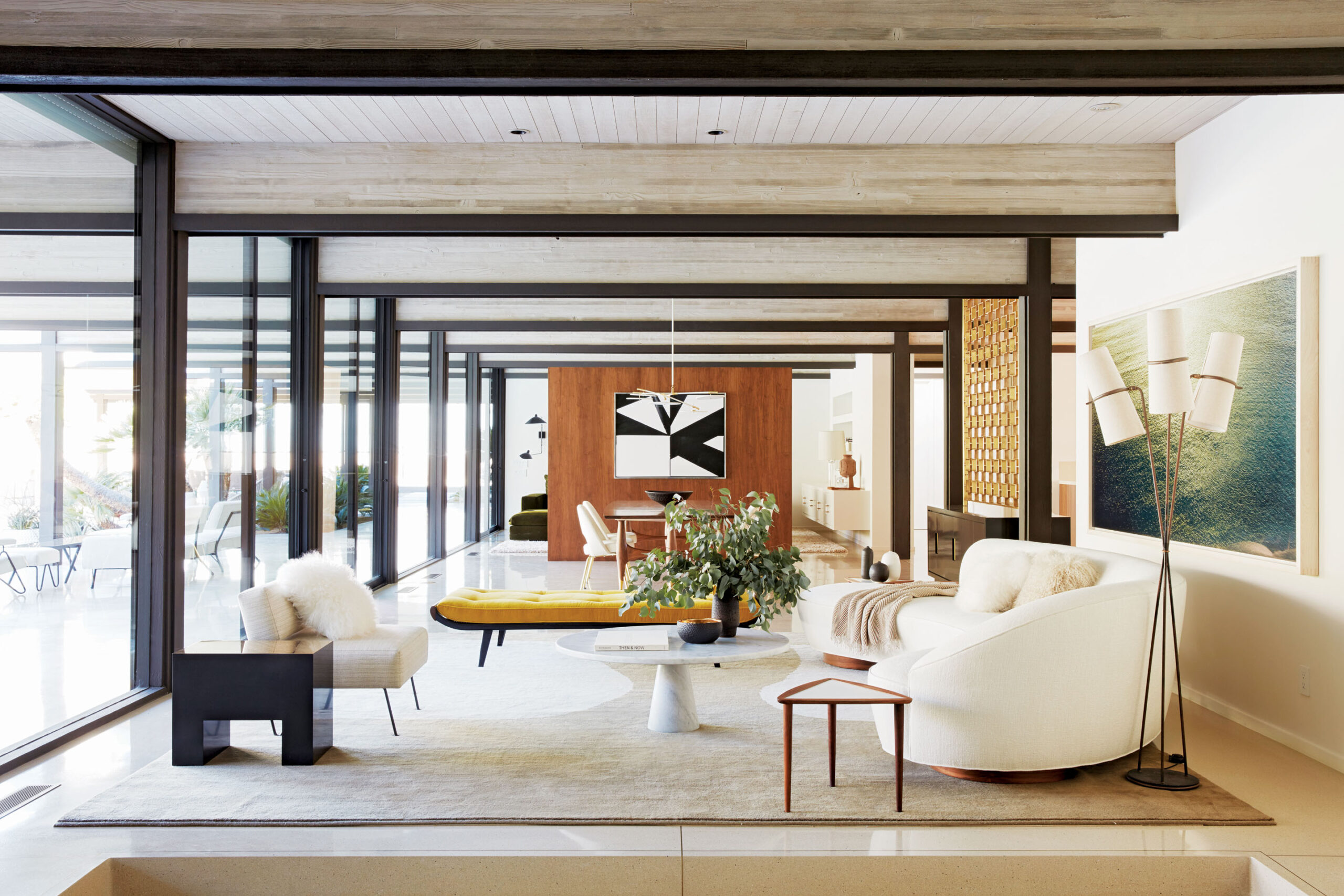
“So you think you’re going inside the house—but you’re not. You’re under cover but you can see the long outdoor walkway and the outdoor living room ahead. This is the indoor-outdoor living experience pushed to the limit.”
Compounding this unusual occurrence is a vision of Mount San Jacinto, looming in the distance.
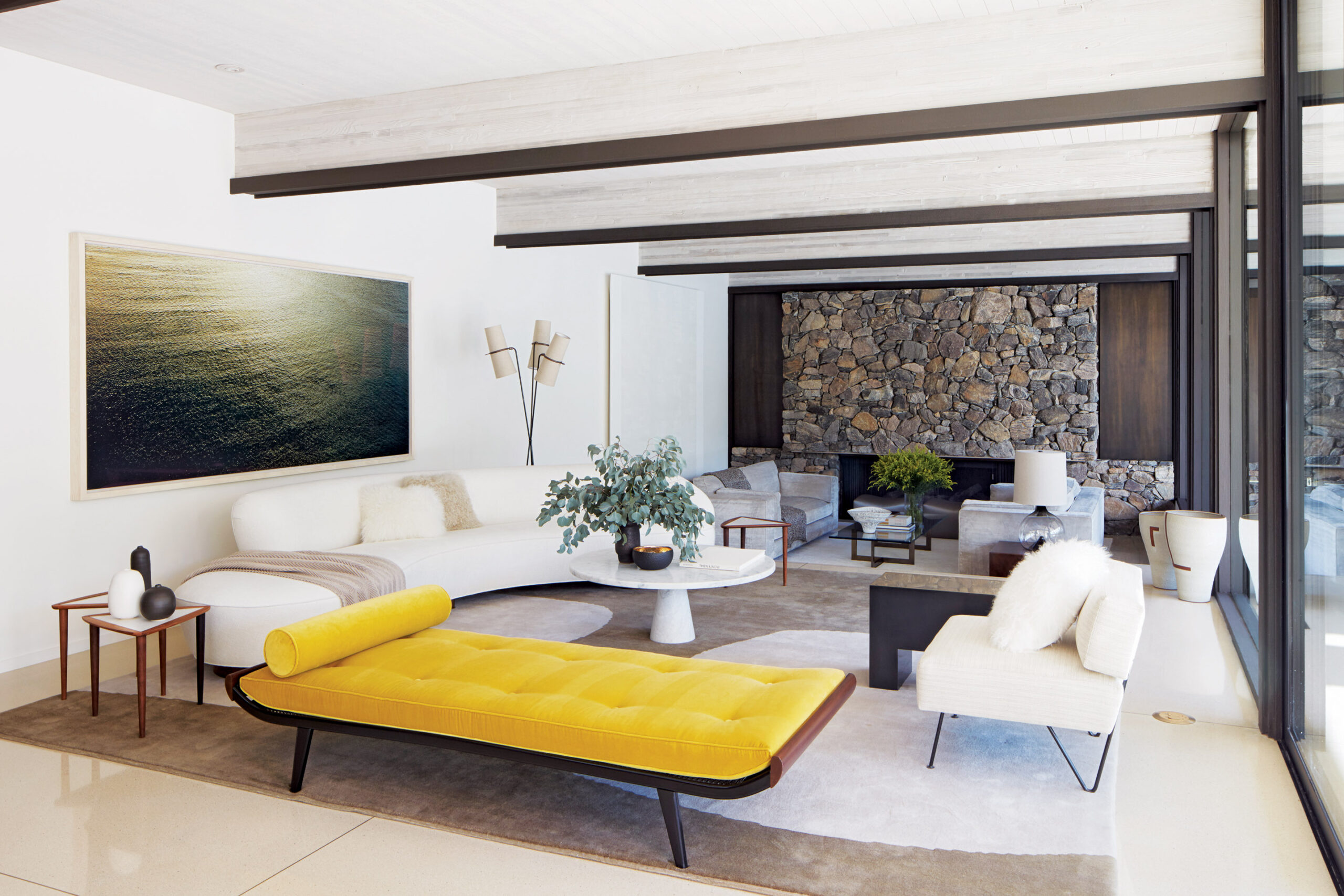
“Our firm’s goal was to express Buff & Hensman’s original design while incorporating modern conveniences,” says Ron Radziner.
To do that, the firm concentrated on eliminating formal and visual barriers to the link between the home and its surroundings. They darkened the home’s skeleton, which acts as a frame around the vision of the exterior. They added windows and skylights to maximize natural light. A wall between the dining room and the den was removed in order to merge the two spaces.
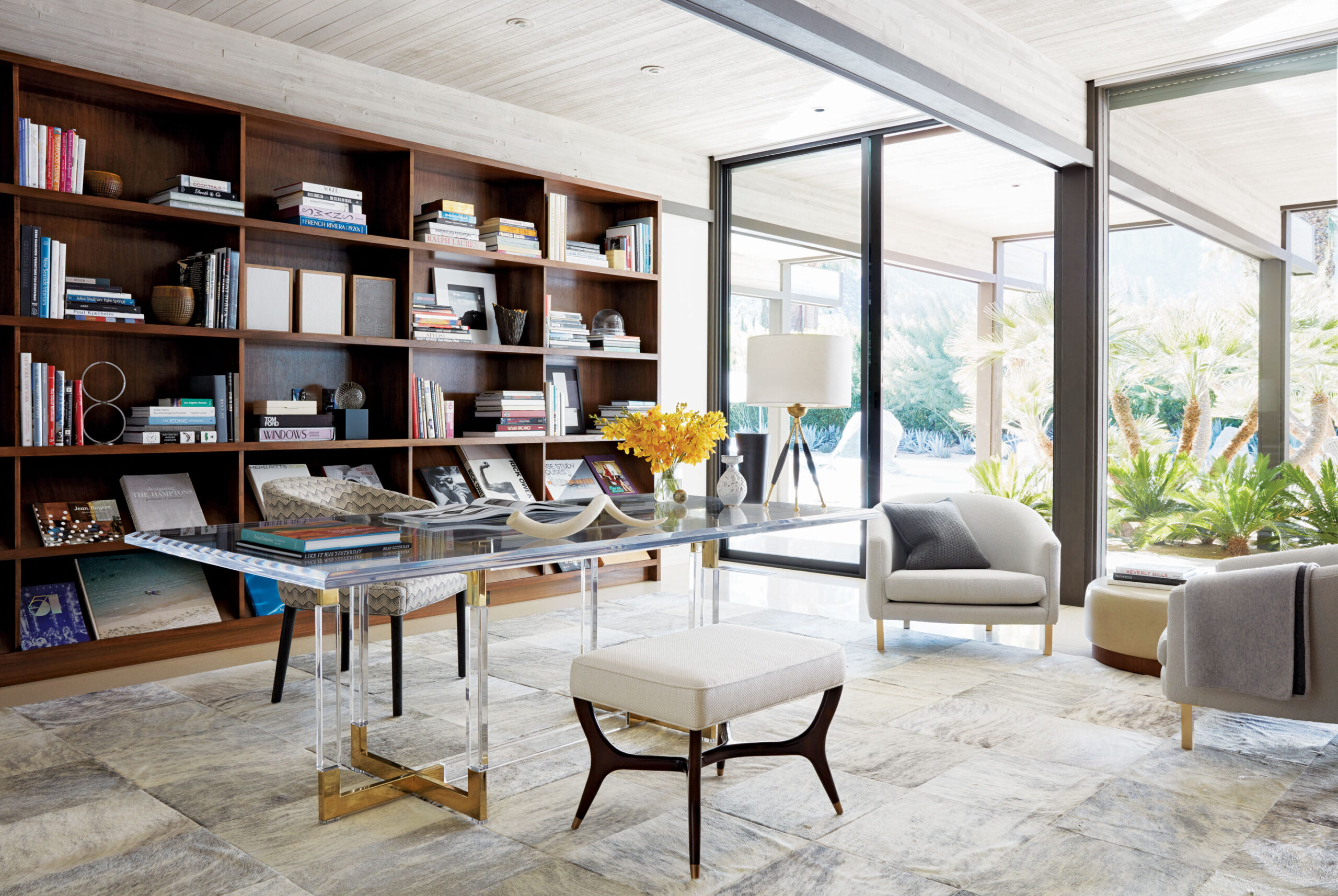
The kitchen’s upper cabinetry was removed, opening up the home’s sightlines. Terrazzo floors were poured. A new metal screen, fabricated in the firm’s in-house metal shop, was added. It takes note of the separation between the kitchen and the dining area while retaining the visual connection between the two spaces. Floating casework at one end of the dining room prompts a pause to inspect art from Laccone and Perla’s collection before crossing into the den.
The beauty of Marmol Radziner’s work is in its subtlety. Stripping the home back to highlight the elegance of its post-and-beam design reveals its strength: that remarkable focus on the indoor-outdoor connection, the timelessness of the design, and the beauty of its simplicity.
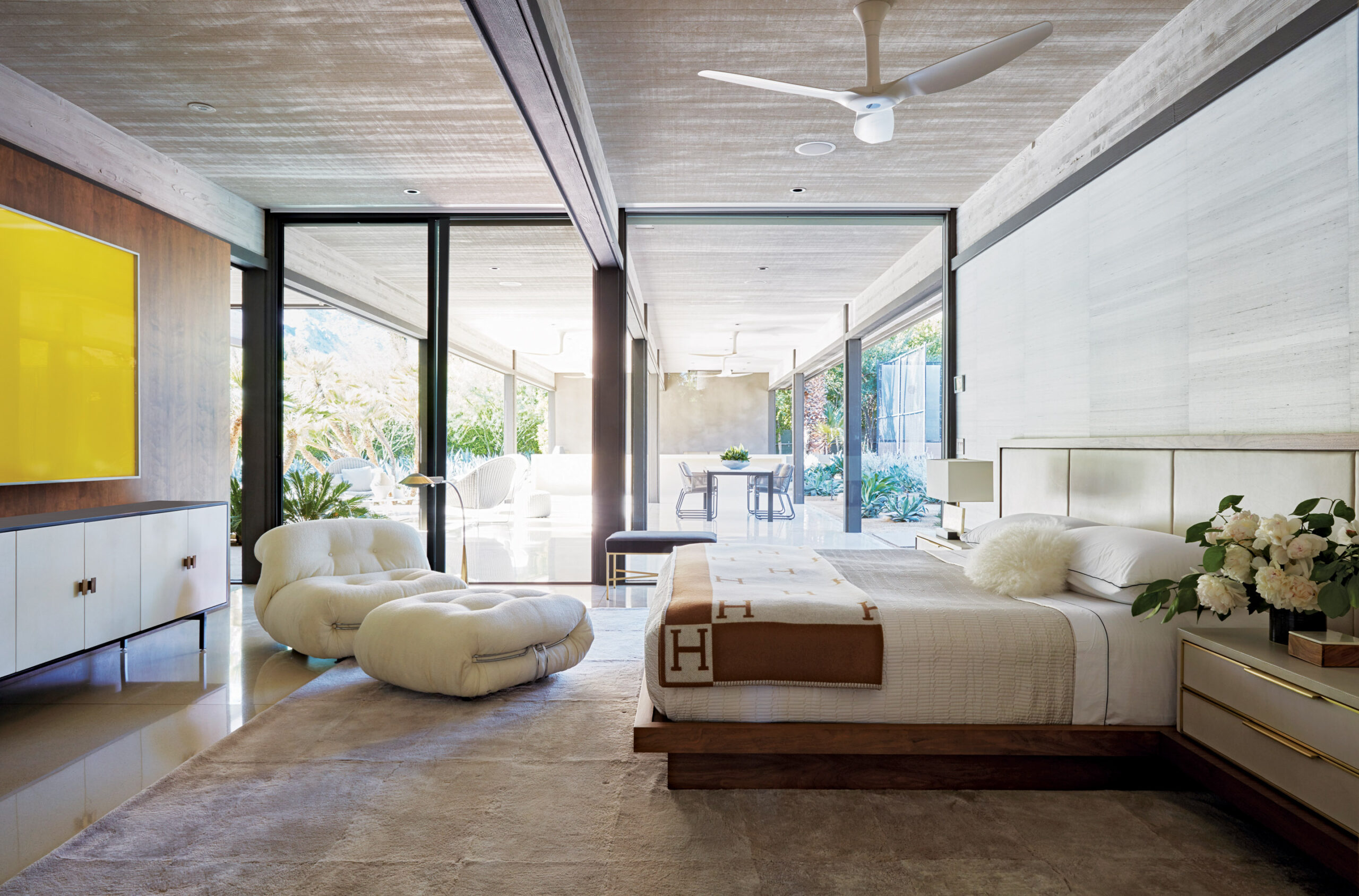
Floor-to-ceiling glass walls that look out over the backyard and the mountainous setting beyond, snowy terrazzo flooring that runs from indoor to out, and the use of elongated walnut for the bathroom cabinetry, whose wood pattern mimics that found on the palm trees that dot the property, deftly underlines the link between interior and exterior.
So, too, does the use of a palette of simple, primarily pale, furniture; it racks focus from the inside out towards the arresting setting, which was landscaped with plants that echo the flora and fauna of the surrounding desert. The outcome is a home that lives completely within the land, calm and restful and meditative and relaxing.
Photos by Roger Davies





