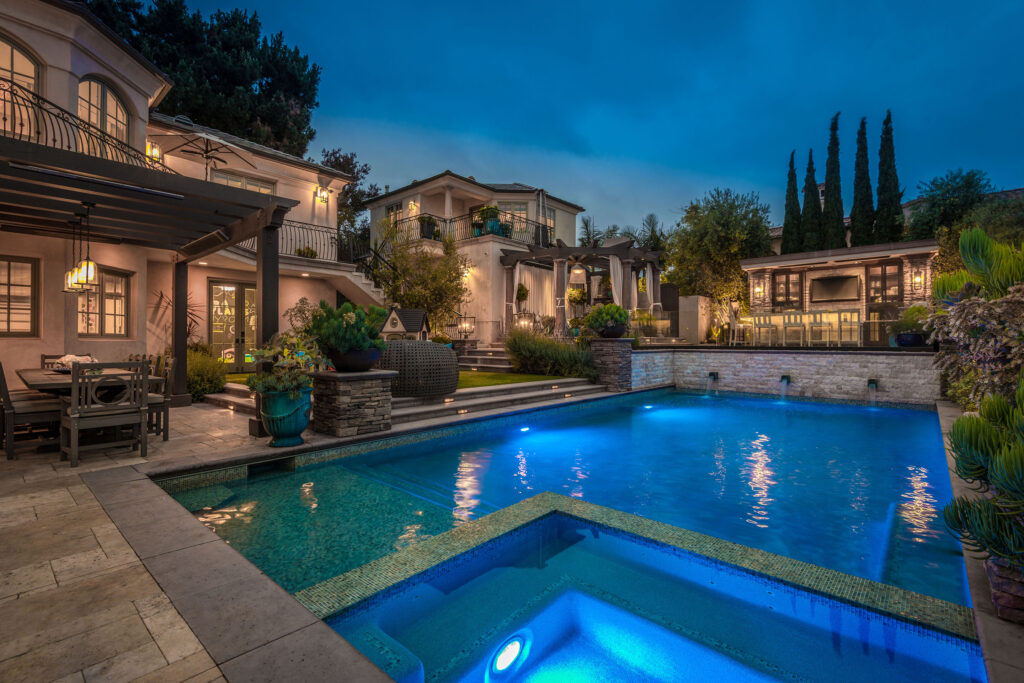
Tastefully blanketing a massive 10,000-square-foot lot on John Street in Manhattan Beach, a swoon-worthy home showcases magnificent Pacific Ocean vistas from Palos Verdes to Malibu. Located in the highly-desired Hill Section, this exquisite estate commands the top of the hill in a resort-like setting.
“The opportunity to purchase a lot of this size in the Hill Section with views on John Street is very difficult when you realize how few of these opportunities are left,” states Realtor Lauren Forbes of Coldwell Banker Residential Brokerage.
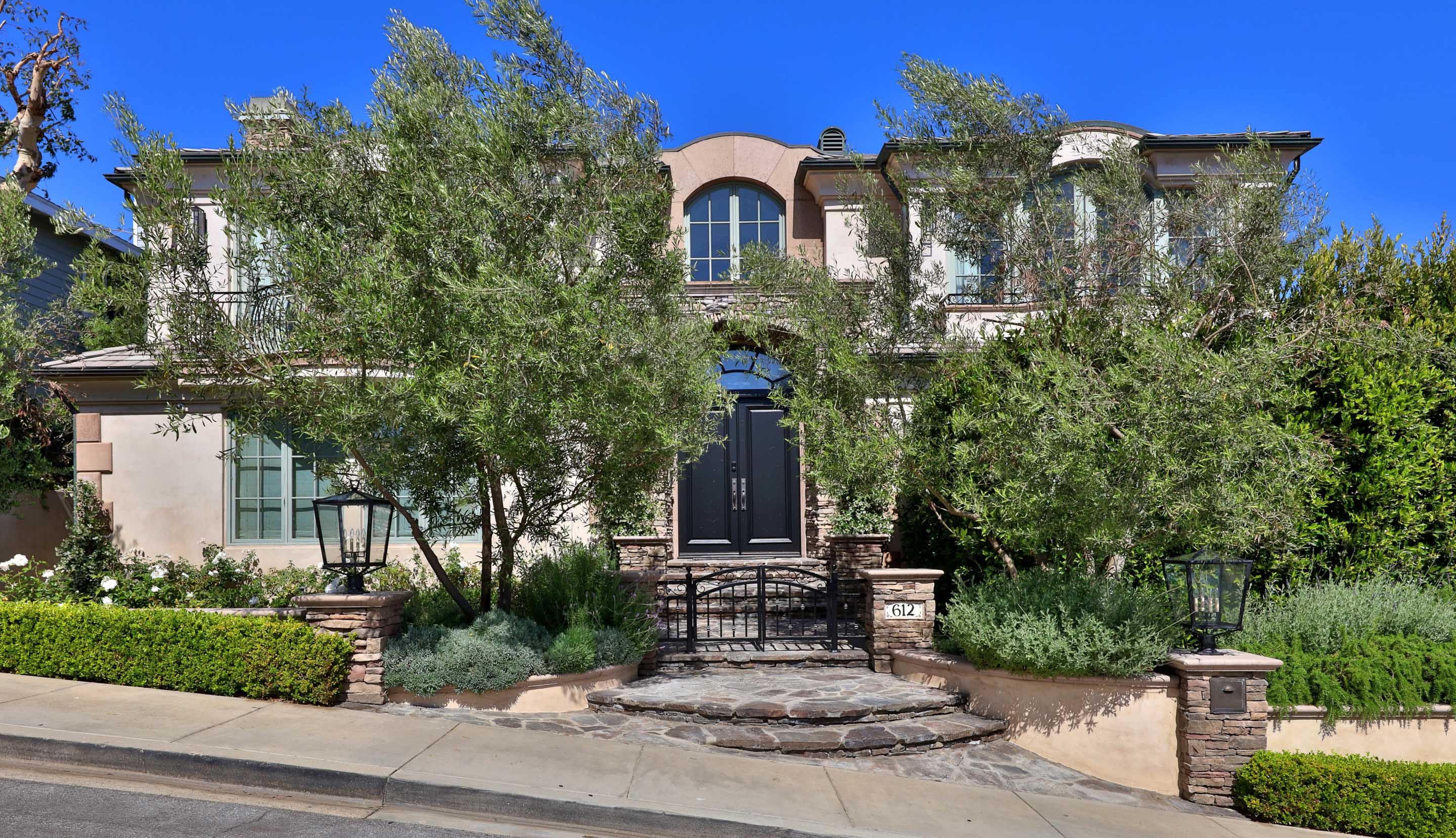
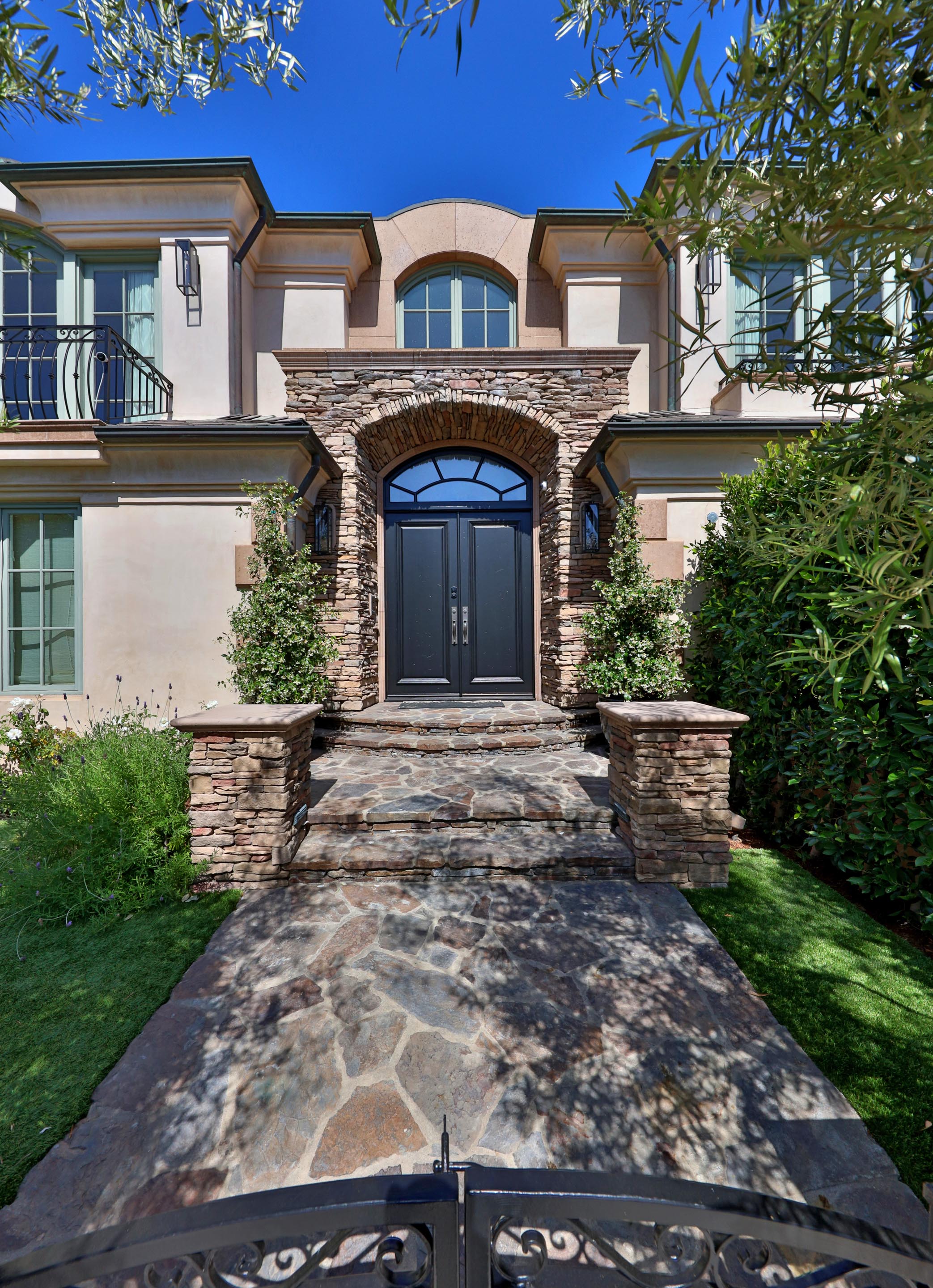
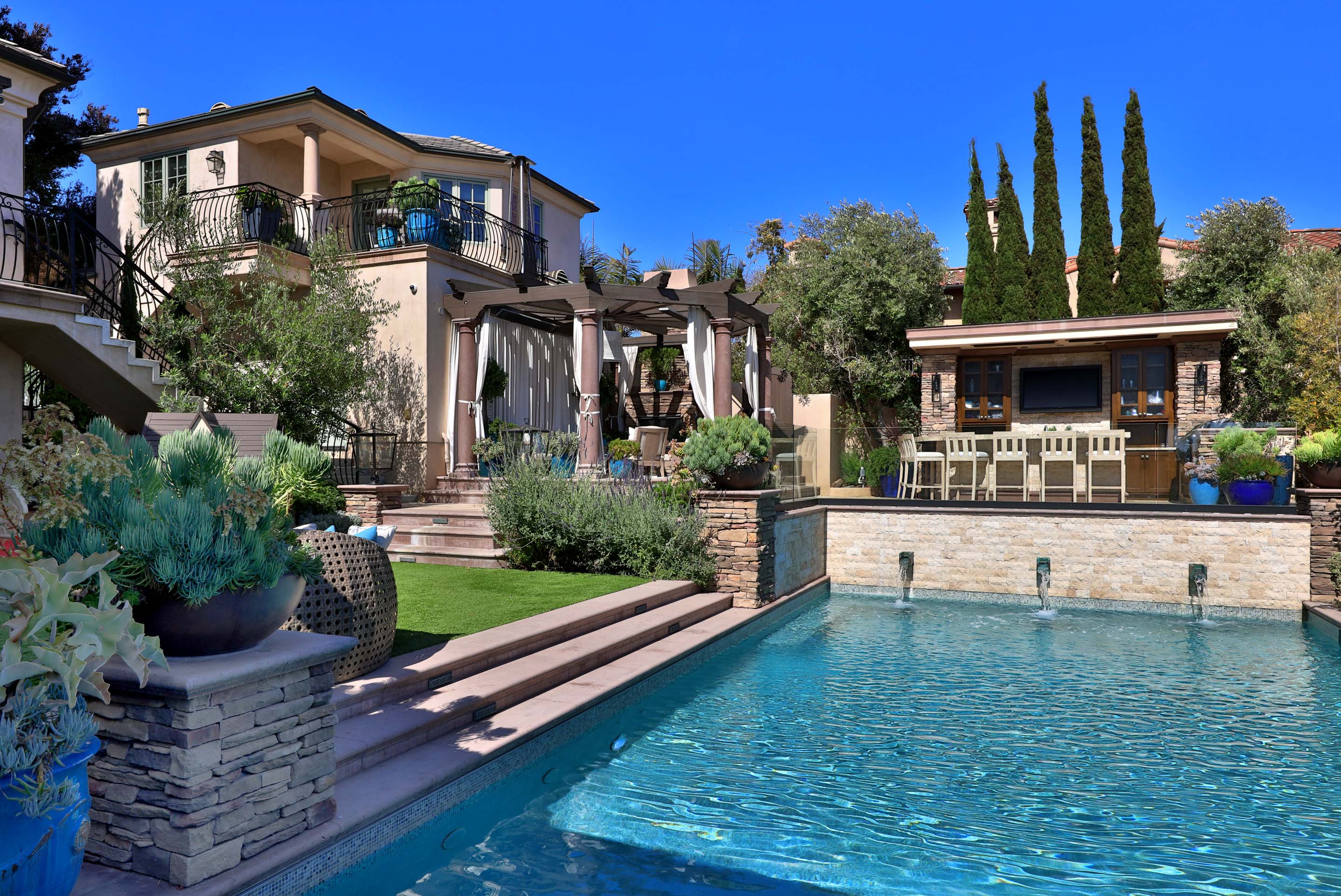
From the airy billiards room and gorgeous pool and spa to the state-of-the-art wine cellar and home theater, the home offers an opportunity to entertain and enjoy a simply exceptional home life.
“The home’s original architectural design was created by Louie Tomaro and built by his brother Rick Tomaro,” continues Forbes. “Although most of the interior was remodeled when the current owners purchased the home.”
With a beautifully appointed exterior and landscaping design in the Provencal genre, a bright, beach-chic style that is sophisticated yet subtle characterizes the stunning interiors, reflecting the home’s name: “Montage.”
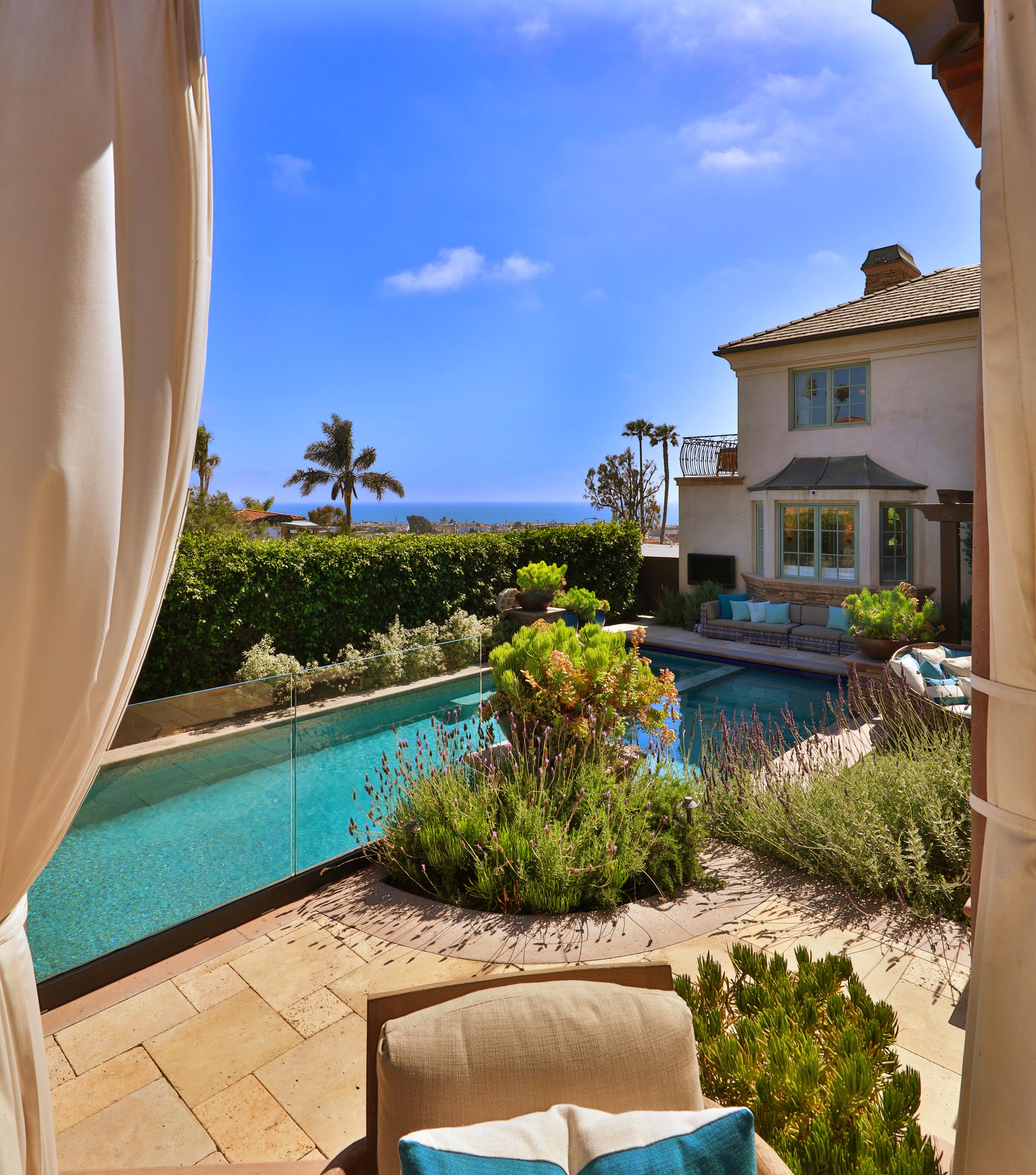
Included in the home are five bedrooms and five baths, with a gorgeous master suite, in particular, an incredible retreat with sensational ocean vistas seen through glass French doors. An adjoined sitting room, boutique-style walk-in closet, and impeccable master bath complete these private quarters. Meanwhile, the master bath has every luxury: a soaker tub, steam shower with dual heads and a rain shower, Lutron electric window treatments, and Nuheat heated floors.
The home’s recently remodeled kitchen is crisp white, its vaulted ceilings finished with white tongue and groove wood. The dramatic black hood over the Wolf Range is complemented by the black leather-granite island amid its white surrounds. All conveniences are included: a steam oven, warming drawers, ample storage, a wine refrigerator, soft-closing drawers, and a cozy bench-style breakfast nook just off the eat-in kitchen. Adjacent is a beautiful beach-formal dining room overlooking the impeccably maintained backyard.
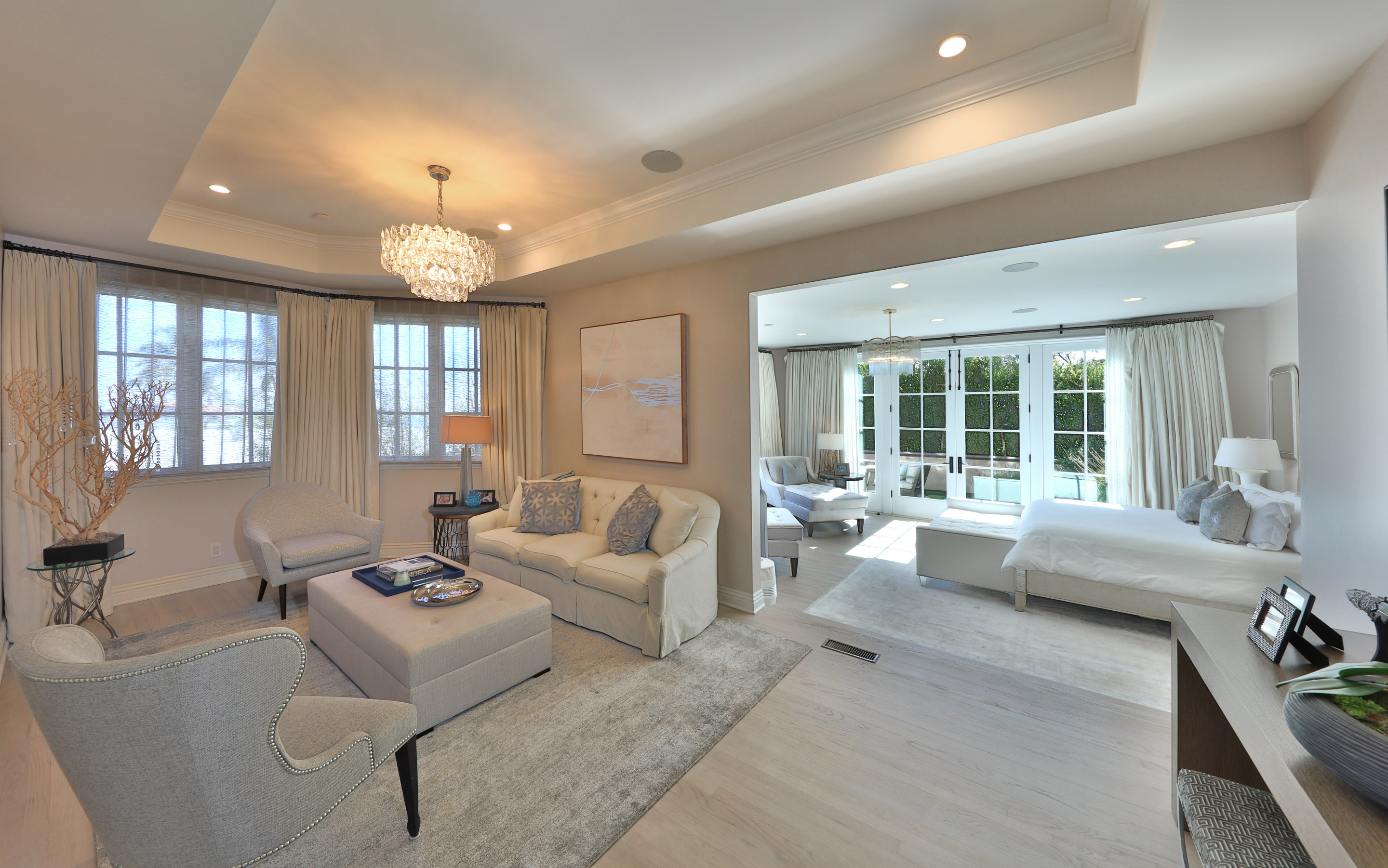

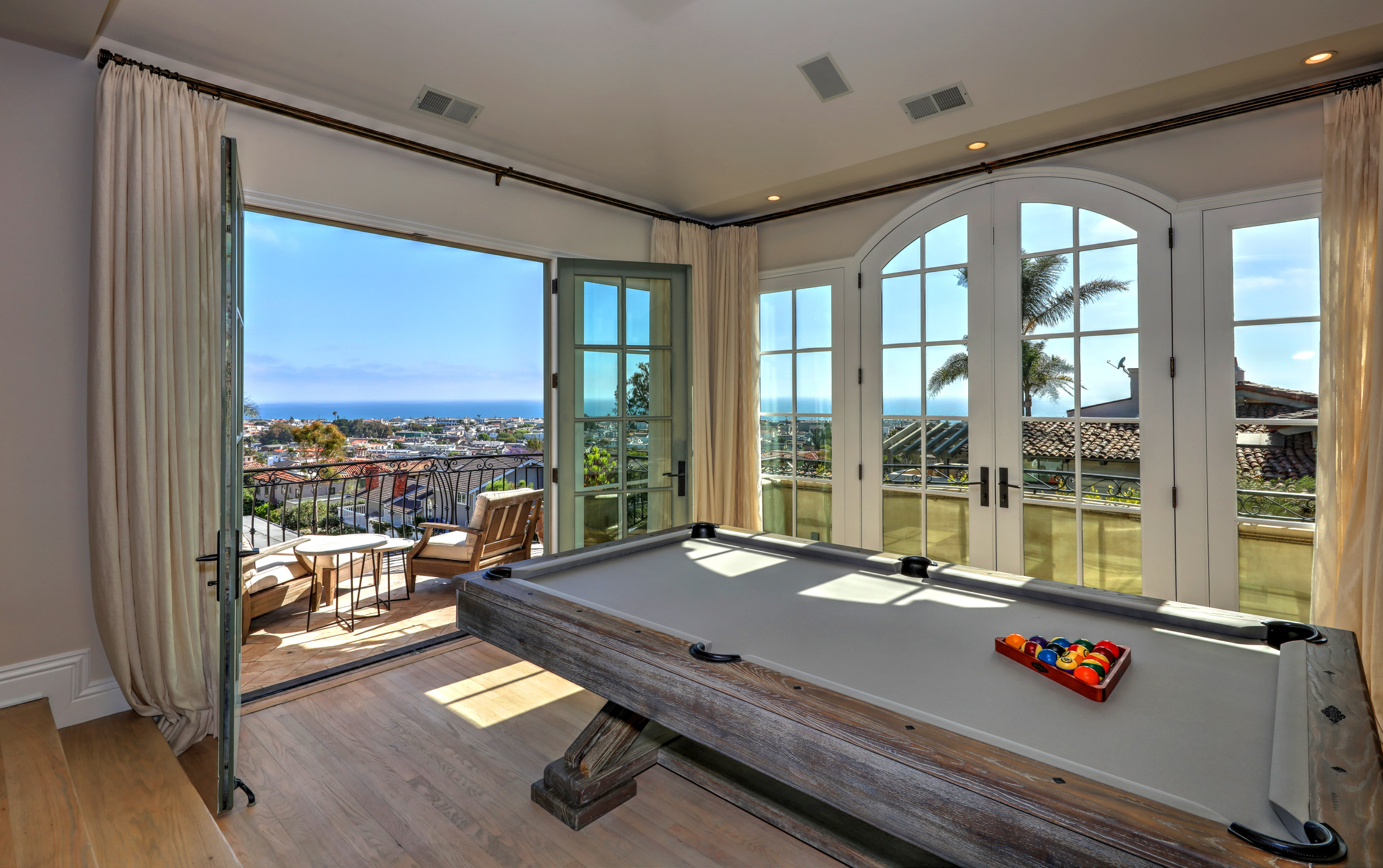
Other modern conveniences in the main house are two separate living and family rooms, a kids’ playroom and dedicated homework area, and a fabulous home office with fireplace and ocean views. The home gym with mirrored walls can be repurposed as a sixth bedroom.
On the subterranean level is the remodeled home theater. With soundproof walls and ample seating, the space features a new HD projector, theater surround sound system and Savant home automation system. Just outside of the theater is the custom-built wine cellar, which is glassed-in, dramatically lit and accessed by digital keycode entry.
Throughout the home are high ceilings and voluminous spaces. Most rooms, except for the kids’ bedrooms, have private outdoor patios and balconies trimmed in custom black wrought iron and are accessible via glass French doors. The home’s interiors, extensively remodeled in 2014 and 2015, were designed by Erinn Valencich, known for her appearance on Nate Berkus’ American Dream Builders.
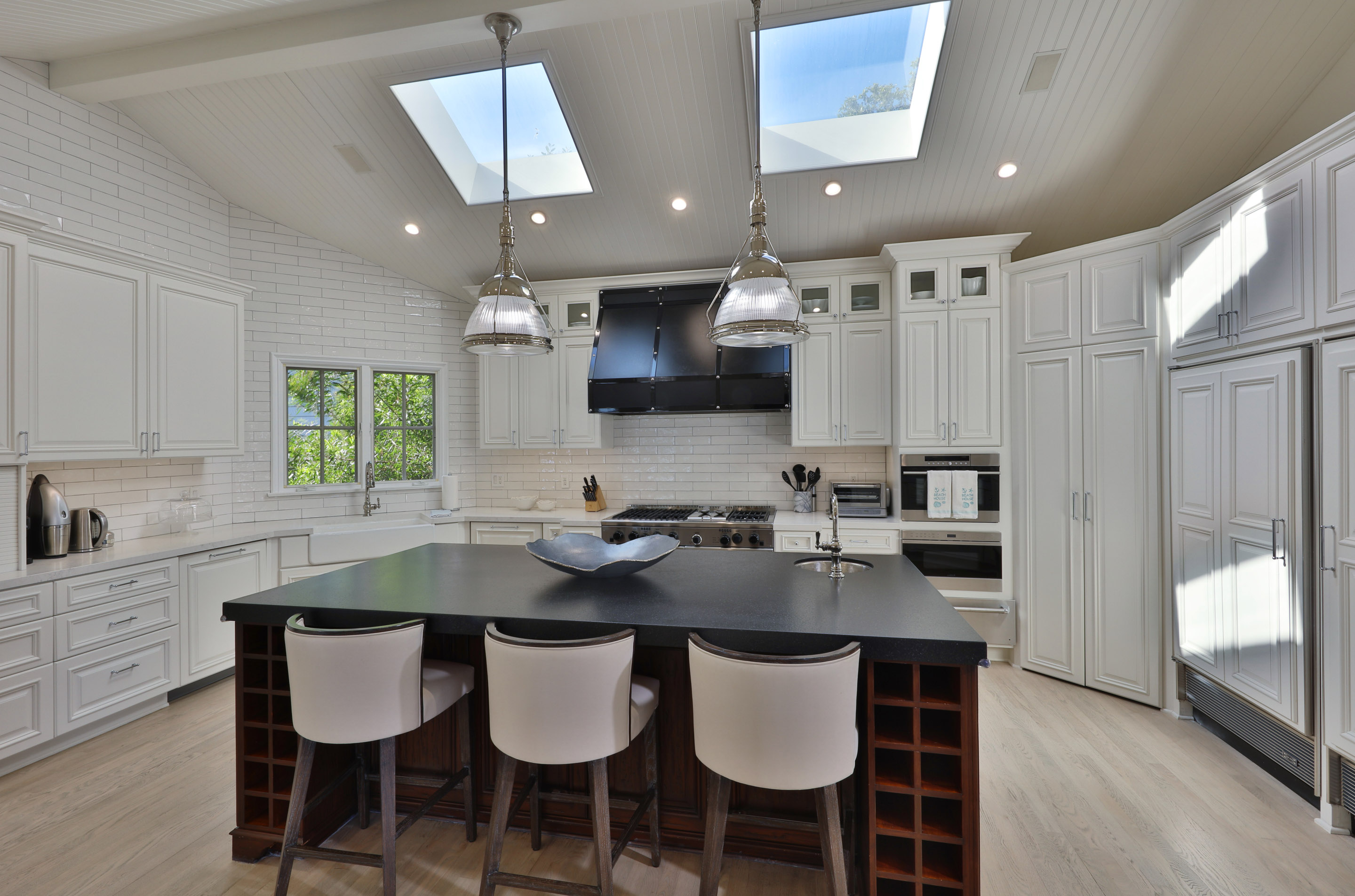
Valencich used pure white throughout the home as a canvas to texture each individual space with pops of unique color. Also throughout are sophisticated touches including stunning chandeliers and light fixtures dangling from individually designed ceilings, bleached hardwood floors, custom paneling, pale gray doors and hints of luxurious wallpaper.
The custom-designed bathrooms in the home are cohesive through the use of Ann Sacks and Walker Zanger tiles, marble counters, floors, and showers. Similarly, each closet is walk-in and also custom-designed, making for frustration-free organizing.
Outside, grassy turf promises endless opportunities for fun. One might take a swim in the gorgeous sparkling pool and spa, or sip a refreshing beverage from the dramatic wet bar with outdoor kitchen while watching sailboats drift across the sea. Adjacent are two separate pergolas: one for outdoor dining, the other with an outdoor living area featuring chic, flowing drapery and a fireplace for enjoying the outdoors on cool nights.
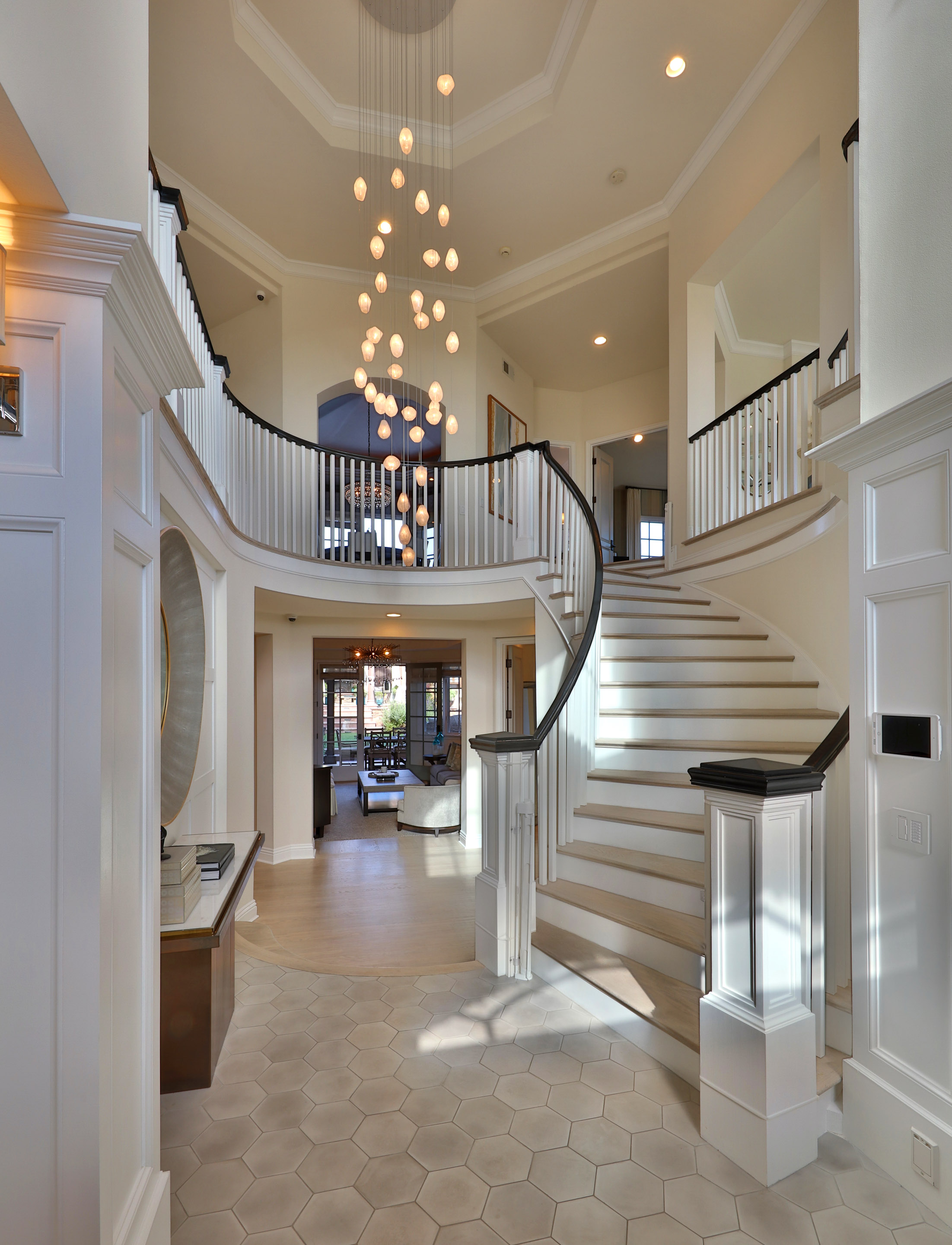
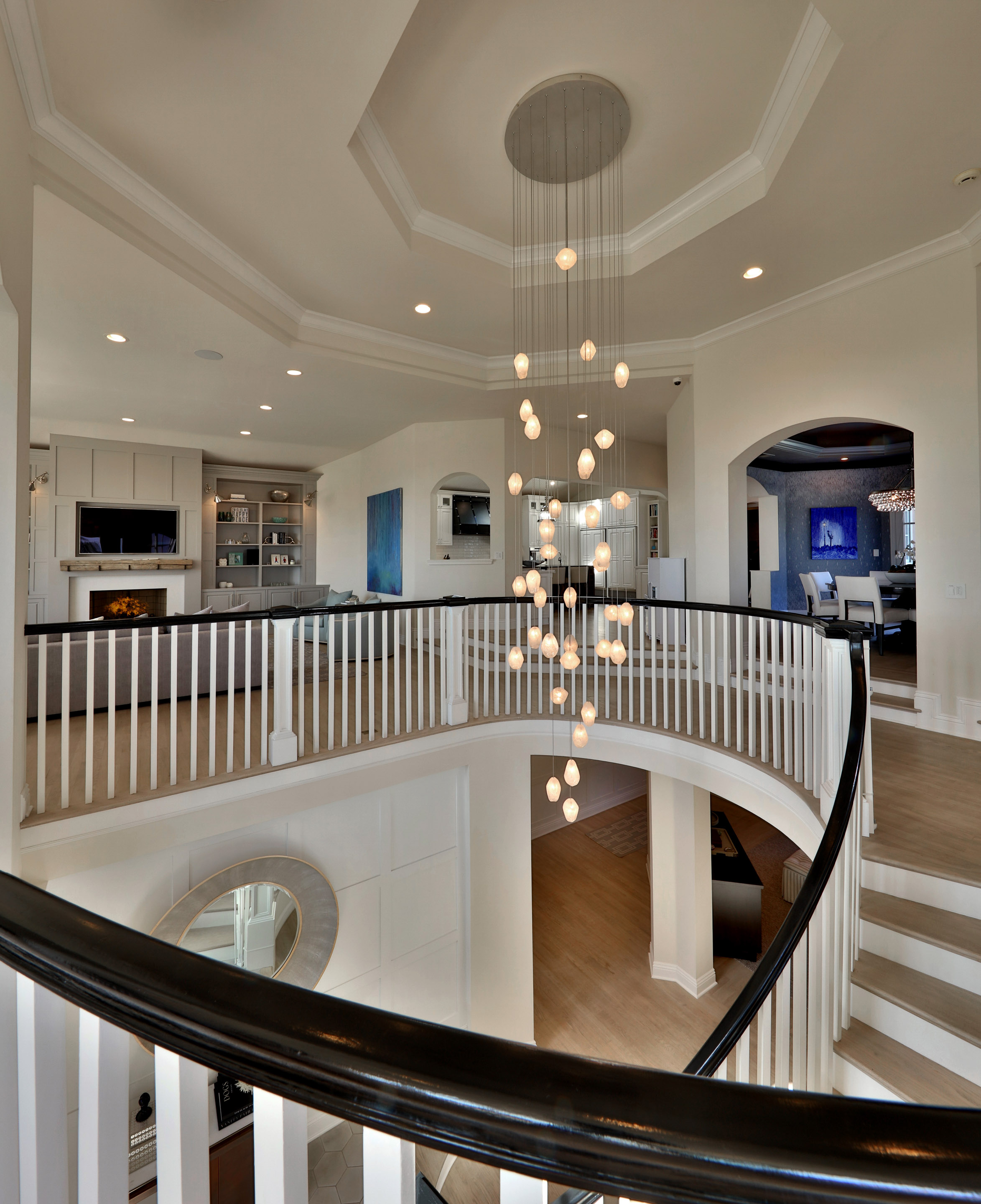

A grand perk of this property is its separate guest quarters. Built like a boutique hotel, it comes complete with a polished kitchenette as well as a dual-sided fireplace between the living room and bedroom. Guests are certain to enjoy coffee al fresco from their private balcony with incredible ocean views. The space, design and privacy would make the perfect spot for a live-in nanny, an aging parent, or one’s rowdy college student.
But “Many key features about the home are unseen,” states Forbes, such as its high-end Savant System, operable at one’s command. With a click of a button, one can instantly entertain or set the mood via different Lutron lighting settings and Sonos music programmed by room.
The high-tech security system by Hikvision Video Security supplied cameras, inside and out, adaptable to one’s phone. The home is also powered by XeroSolar panels that are virtually unseen, as well as an emergency backup power via the Tesla power wall.
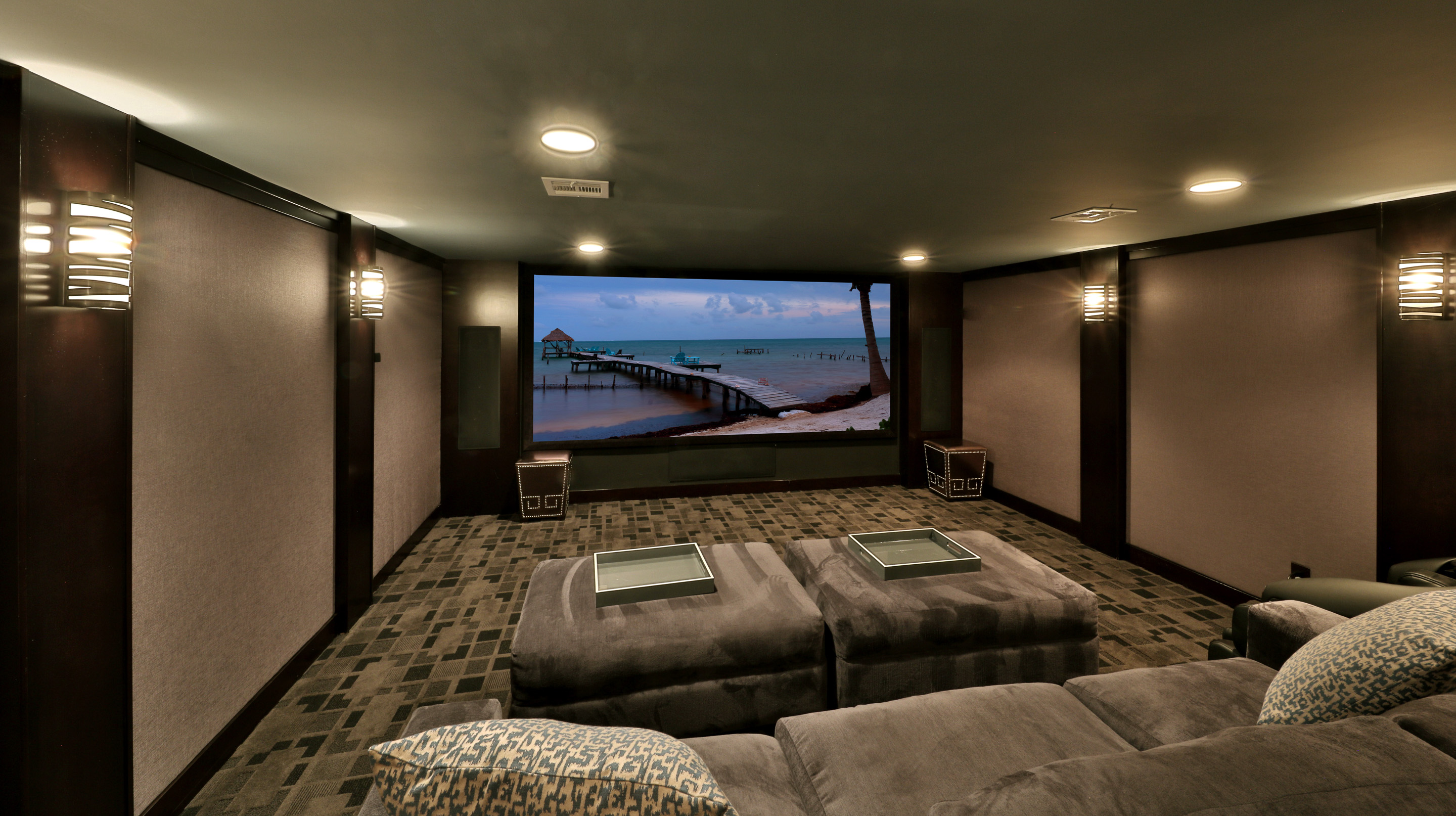
With so many “at your service” features and cosmopolitan touches, this home welcomes one to the very thing that defines: the good life.
Lauren Forbes & John Corrales
Coldwell Banker Residential Brokerage
310.901.8512 | 612johnstreet.com | list price $13,700,000
Photographs by Paul Jonason





