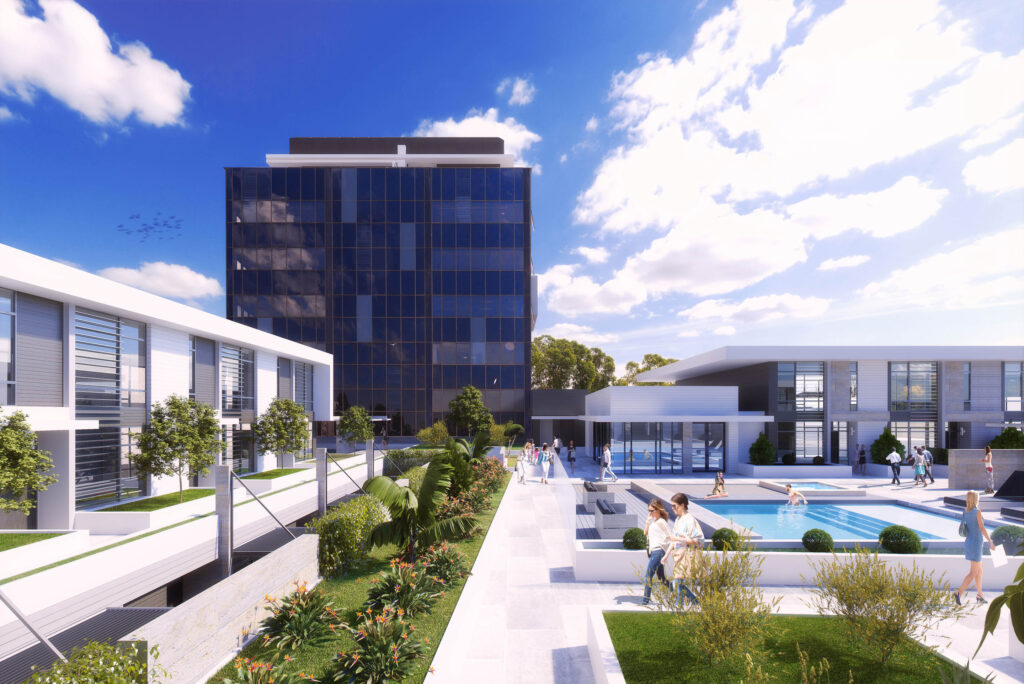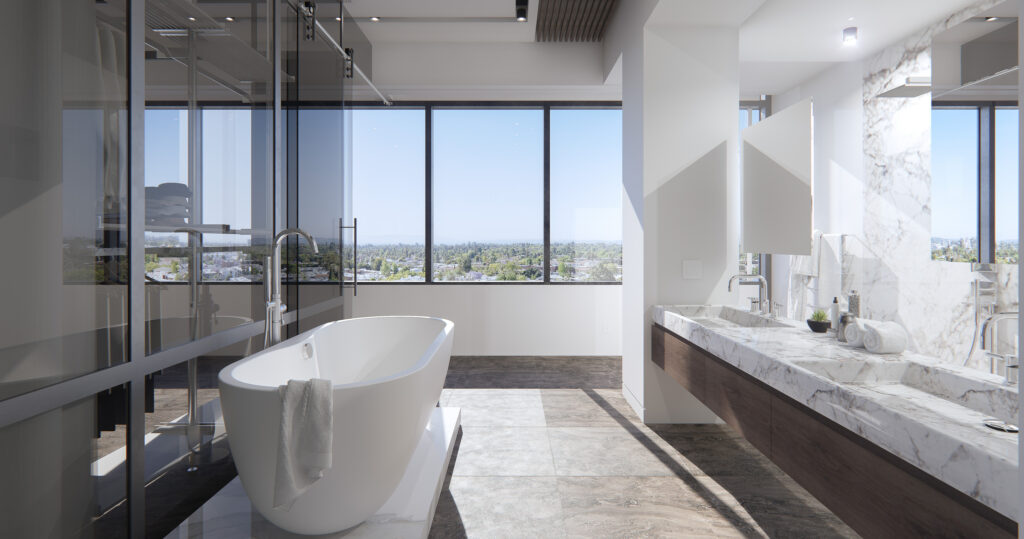A new luxury residential high-rise offers a never-before-seen type of urban living experience for the City of Roses.
When executives of Adept Urban and Octane Development first laid eyes on the former Pasadena office tower they hoped to convert into a new luxury, mixed-use condominium community, the crew was especially enamored with its soaring ceilings, and expansive views of the city framed by the San Gabriel Mountains to the north and Downtown L.A. to the west.
Fast-forward to today, and the co-developers have reimagined the building into 388 Cordova (388cordova.com), complete with upscale residences boasting high-quality features and finishes, unparalleled amenities and accompanying office space.
“Pasadena has always been one of L.A.’s most iconic and sought-after neighborhoods,” says Patrick Chraghchian, president of Adept Urban, which consists of Adept Development, Adept Architecture and Adept Building + Construction.
“The city is walkable, very connected and offers great art, entertainment, restaurants and shopping. It is truly a modern urban city that was lacking attractive urban development. We are aiming to fulfill that need with 388 Cordova, and we’re happy with its delivery.”
Found at 245 S. Los Robles Ave.—just a short walk from the Metro, and all of the shopping, dining and entertainment on Colorado Boulevard and Old Pasadena—Phase 1 of the nine-story development offers 57 residential units ranging from 1,000 to 4,812 square feet, with prices from $900,000 to $5.7 million, plus 23,000 square feet of office space.
Construction on Phase 1 began in September 2017, with sales getting underway earlier this year. Phase 2 will soon follow with 48 walk-up and townhouse units expected for completion by 2021.
Currently available is a collection of one- to three-bedroom units (including seven two-story penthouses) sporting high-end touches such as durable quartz countertops with a concrete finish; floor-to-ceiling, Italian-designed cabinetry; Kitchen-Aid appliances; Grohe fixtures; and walk-in pantries in the kitchens, along with Dagros porcelain Turkish flooring and wall tile, and Grohe fixtures in the baths. Penthouses also feature a kitchenette that provides easy access to the wrap-around patio and Jacuzzi on the second-floor deck.
Among the resort-inspired amenities: a pool deck with spa and cabanas; an indoor-outdoor entertaining deck with an outdoor kitchen and barbecues, dining areas and a fitness center. Designated covered parking with electric car charging is available, as well as a club room/business center, landscaped terrace, attended front desk, secured bike storage, and secured package and storage rooms.
“Our hope with this project is that we also create a new approach for vacant office buildings,” says Chraghchian. “As developers, our goal is to understand the areas in which we are developing and build communities and homes that activate its surroundings. We feel 388 Cordova meets that criteria and satisfies the needs of today’s diverse buyer.”
Photograph: Courtesy Of Adept Urban



