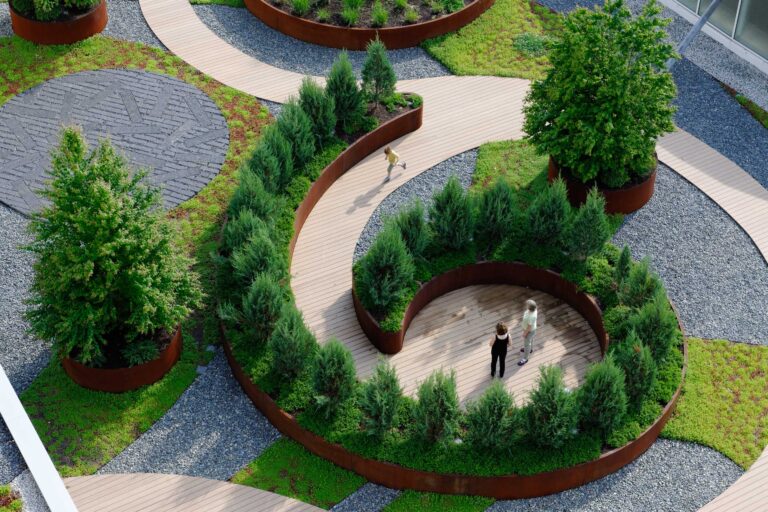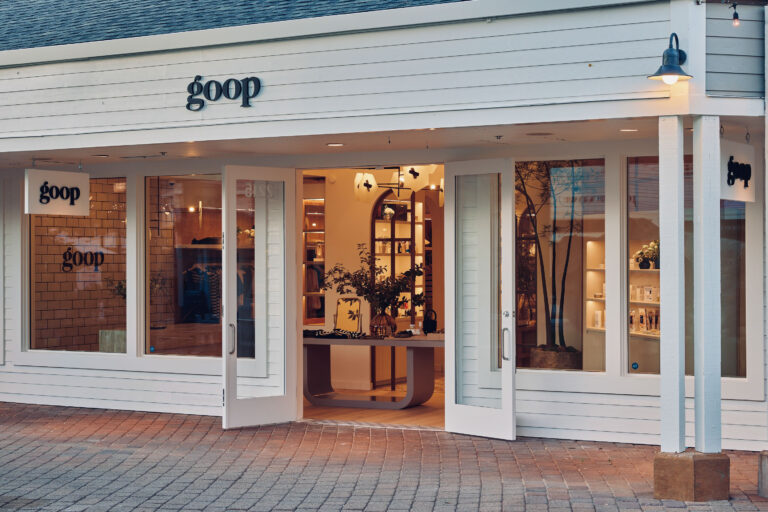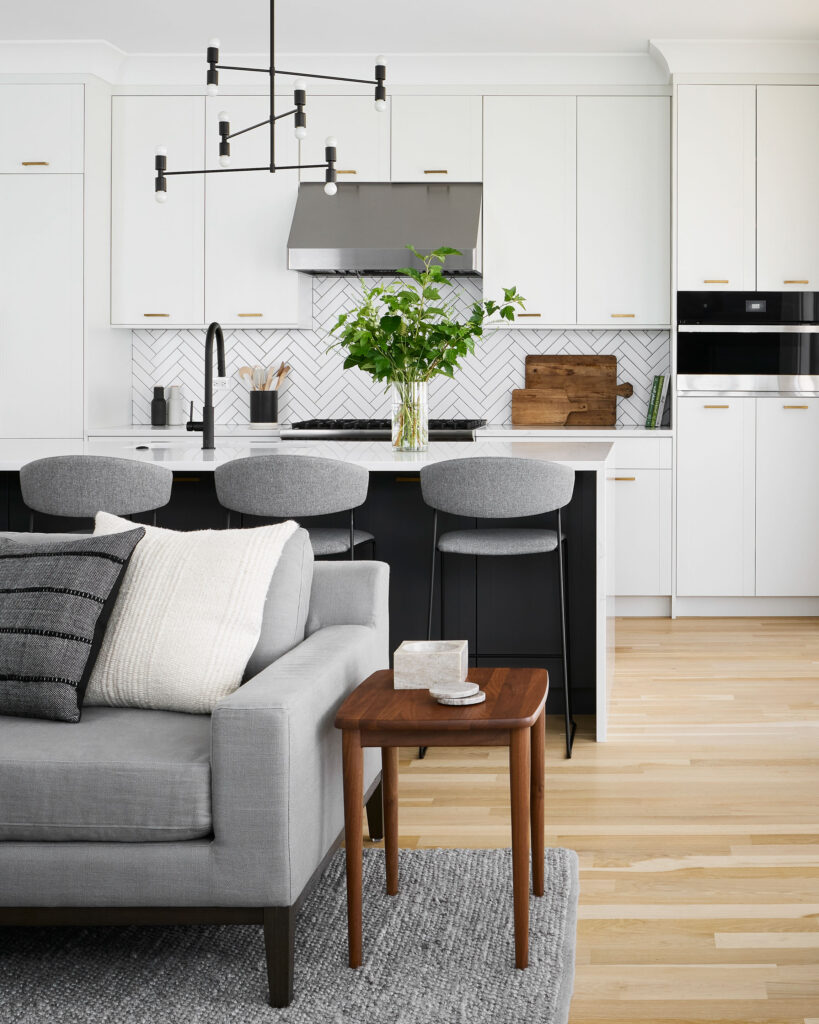
Interior Designer Liz Lipkin Introduced Nordic Touches to This Duplex, Which Features Elevated Yet Approachable Spaces
A tech executive in his early 40s found the perfect home in the vibrant, walkable Chicago neighborhood of Lincoln Park. The apartment features expansive views, a spacious open plan with a kitchen, dining area and living room on the first floor; and main bedroom, guest bedroom and office on the second floor; plus a private roof deck and terrace.
“Both levels get great light all day from the floor-to-ceiling windows,” says Liz Lipkin of Liz Lipkin Interiors, who led the transformation.

“The project took about two and a half years. I think the biggest challenge was when the project site moved from Brooklyn to Chicago during the pandemic. My client relocated for a new job, and we went from working on a 1,100-square-foot, two-bedroom high-rise condo to this 2,000-square-foot, three-bedroom duplex in a boutique, four-story brick building, and from meeting in person to face-timing.”
Both the homeowner and the space itself were Liz Lipkin’s primary sources of inspiration.
“Each room is very ‘him’—relaxed, well organized and pulled together,” she describes.

“The office is the most personal space. Curtis is a tennis player and super fan, so it was fun to style the shelving to reflect his passion for the sport.”
The neutral color palette of grays, creams, and wood tones creates a sophisticated yet relaxed vibe with Scandinavian, midcentury, and masculine touches. The exception is the colorful home office, which is more stimulating and the perfect backdrop for Zoom calls. Liz Lipkin used natural fibers and materials such as linen, cotton, wool, wood, and stone for a warm feel, complemented by vintage pieces to add character to the home.

“The owner had two priorities for the apartment: He wanted a peaceful place where he could come home from work or travel and decompress; and he wanted his guests to feel equally at home, whether they’re visiting for a dinner party or a weekend stay,” remembers the interior designer.
To accommodate as many guests as possible, Liz Lipkin opted for a 12-foot-long RH Italia sectional and an Ethnicraft Bok dining table for eight.

“An inviting guest room was a must,” says the interior designer.
“Placing the bed in the window gave the room a strong focal point as well as a calming symmetry. I included all of the thoughtful details that you’d expect from a hotel room: crisp white sheets, bedside tables with dimmable lighting, and a full-size dresser and desk.”
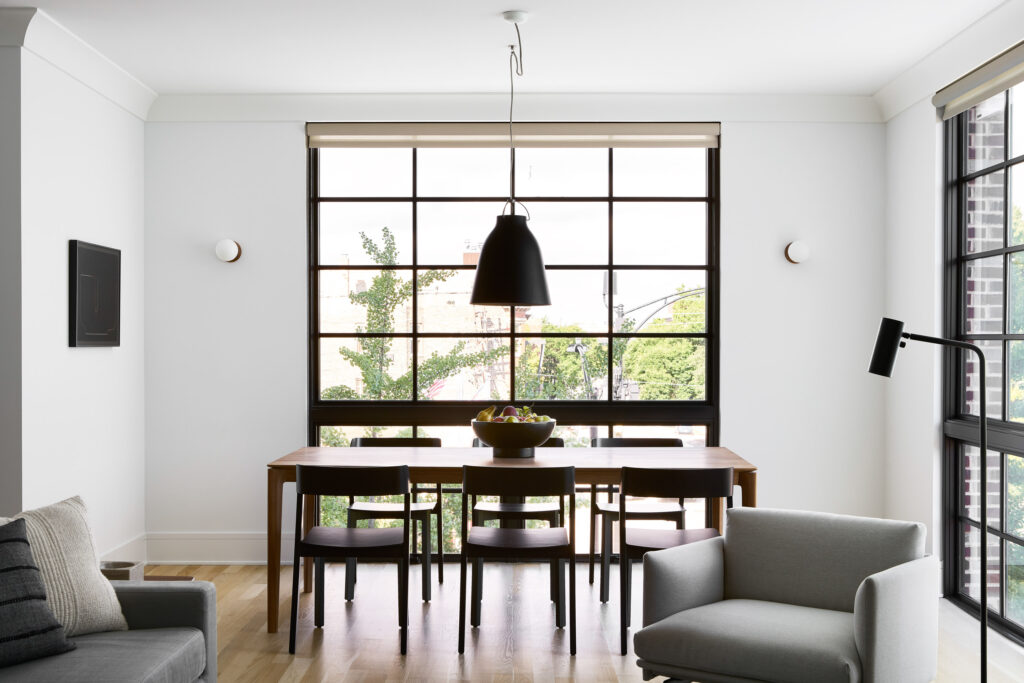
For the main bedroom, rich textures and luxe touches—including in the blackout drapes, tweed wallpaper, and the leather chair and sconces—prevail.
“I was delighted that Curtis learned a few decorating skills along the way,” smiles Liz Lipkin.
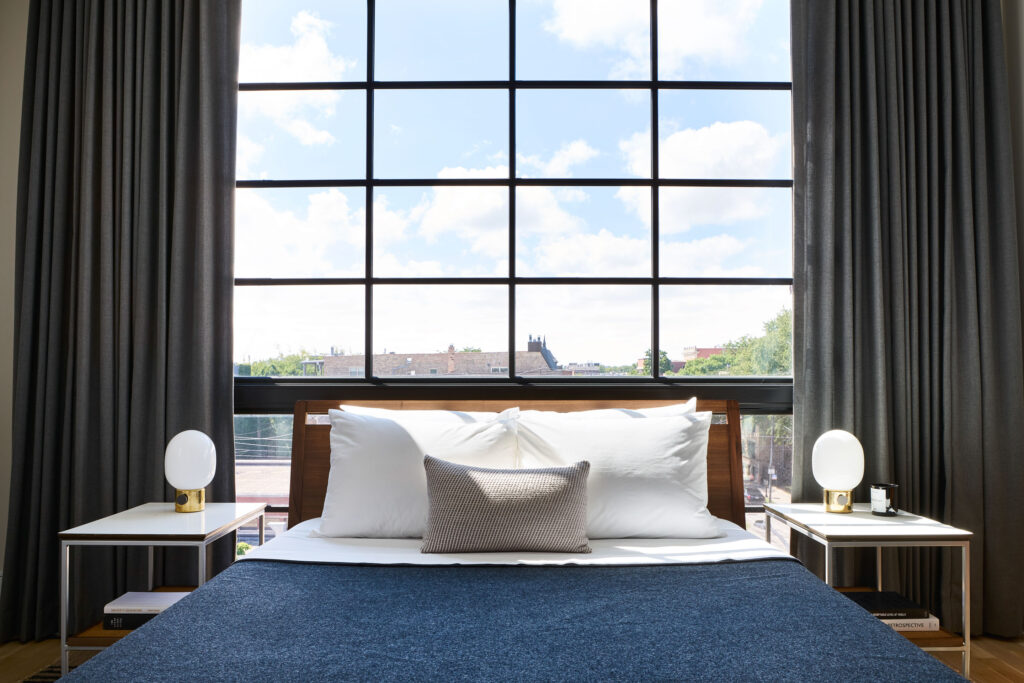
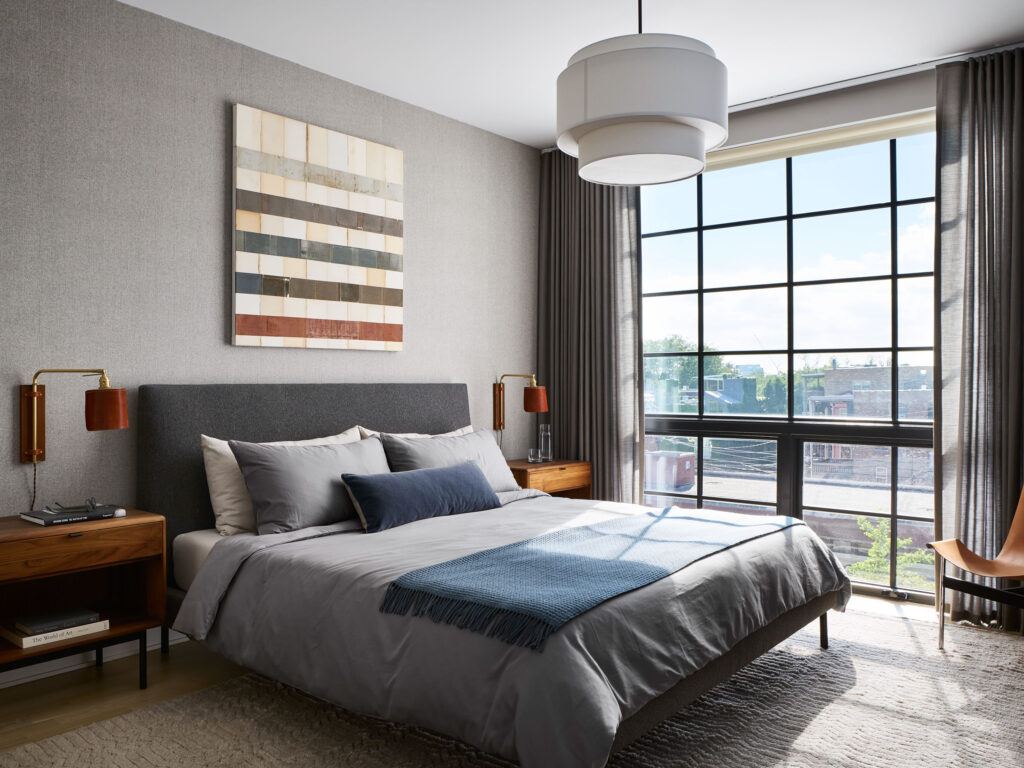
“By the end of the project, he was hanging artwork—with assistance from his brother, and some guidance from me via FaceTime—and installed his bedroom sconces on his own.”
Perfectly reflecting its inhabitant’s personality and social life, this duplex is chic and comfortable at the same time.
Liz Lipkin | lizlipkin.com
Photos: Ryan Mcdonald
