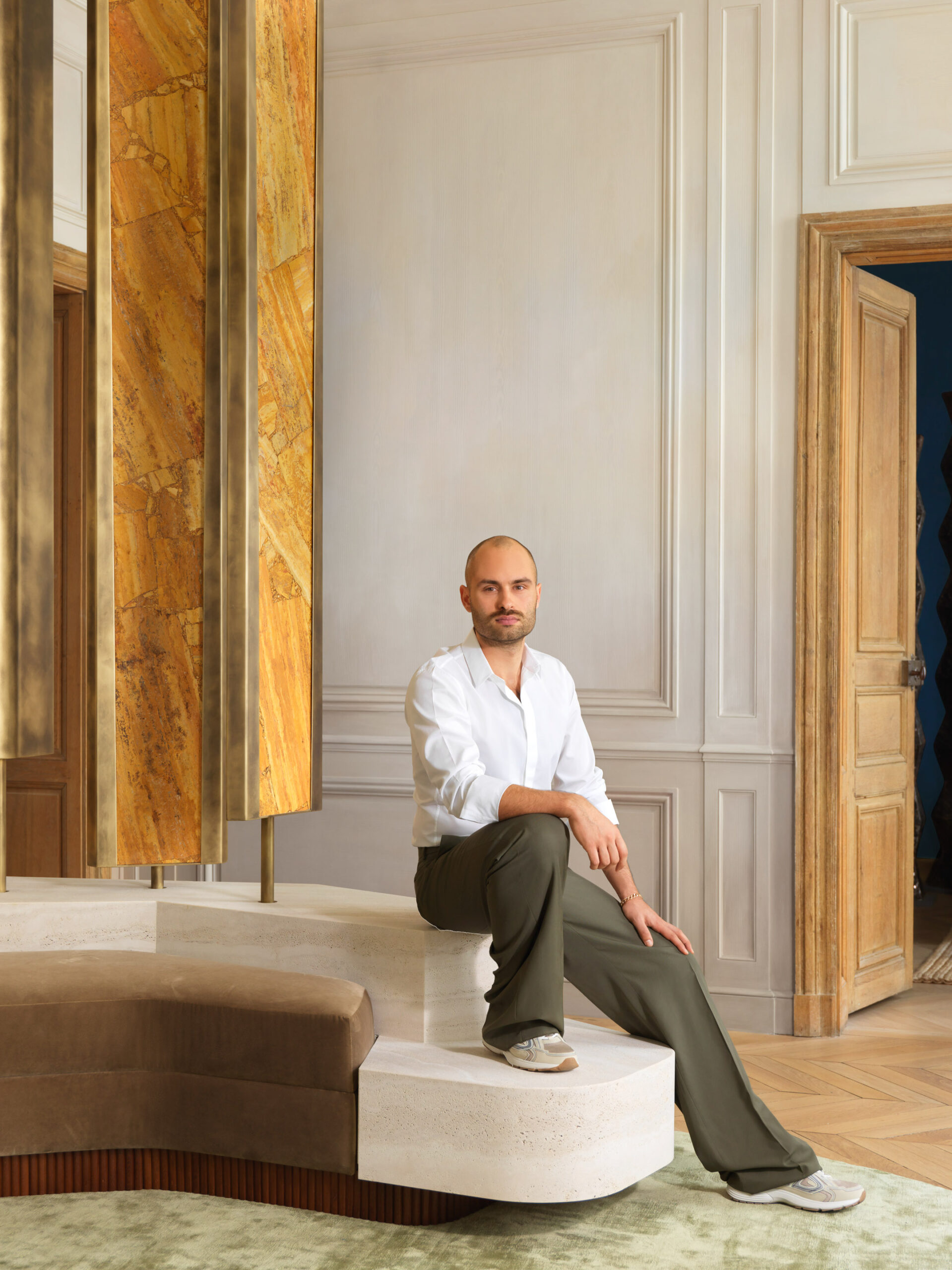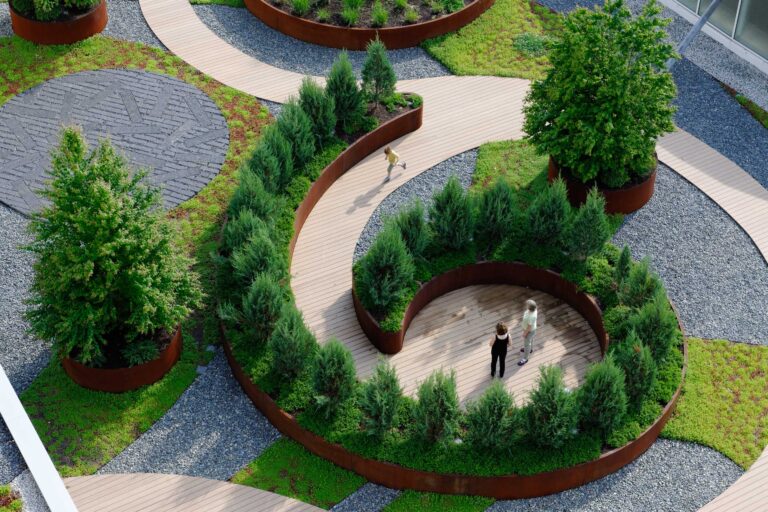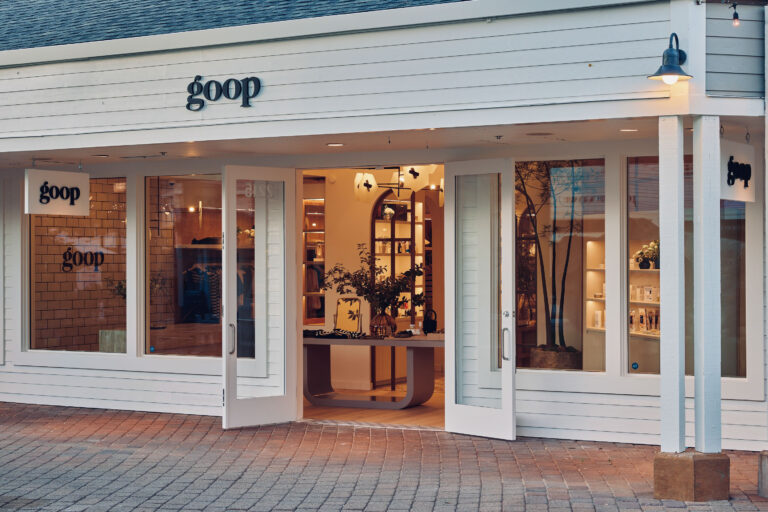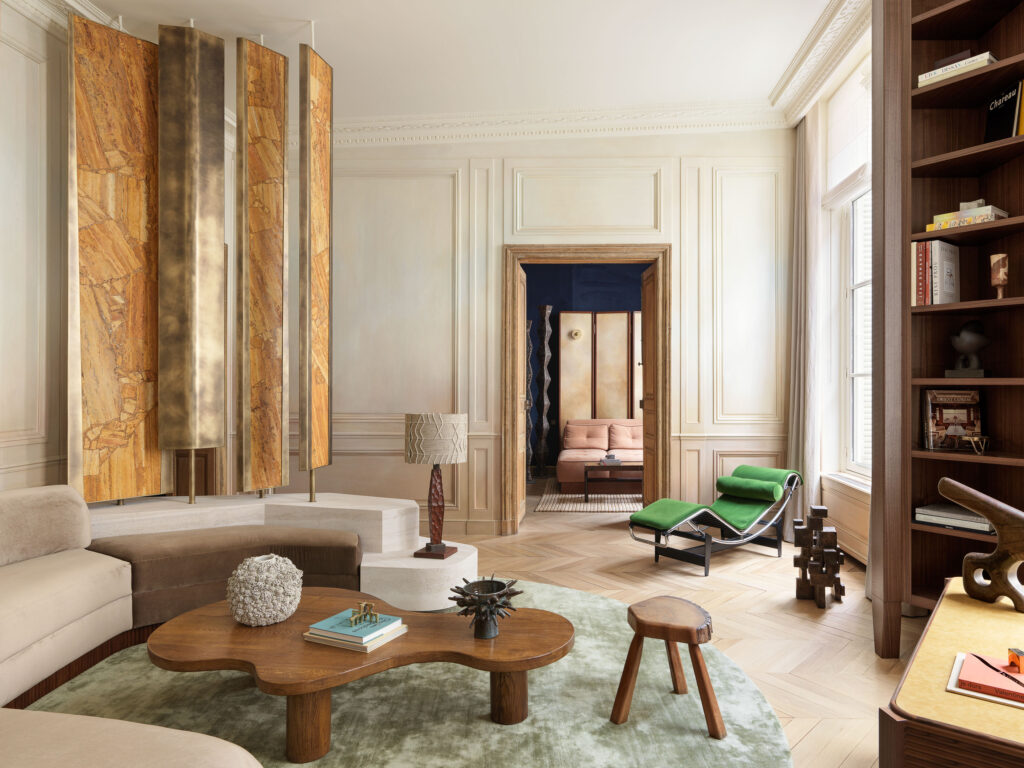
A Paris Pied-à-terre of Many Moods is the Bold Aesthetic Invention of Designer Du Jour Hugo Toro
In the Saint-Germain-des-Prés district of Paris, France, designer Hugo Toro—the mind behind some of the most audacious and immersive spaces in contemporary design—applied his flawless touch to the apartment Saint-Pères. Drawn from Toro’s fine eye and quite literally his hand, it is a space that resists labels and defies doctrine. Most especially, the space is chic, a singular mise-en-scène that is richly illustrative of the designer’s innumerable references and impulses.
Talk to Hugo Toro for a minute, an hour, or for any length of time at all and discover a blazing creativity. Born to a French father and Mexican mother, he was raised in Paris, educated in both interior architecture and design, and has traveled the world, designing hotels, eateries, boutiques, maisons. One also finds a mind working, synapses firing.
A connoisseur of culture, Hugo Toro speaks fluently of the design styles and movements of Carlos Scarpa, Zaha Hadid, and Luis Barragán. He draws compulsively, too, and pulls out fully realized renderings of furnishings based on representations of, among other muses, water lilies and more. Toro just goes. As he does, one gets the sense that he might outsoar everyone in his sphere. His spaces certainly do.
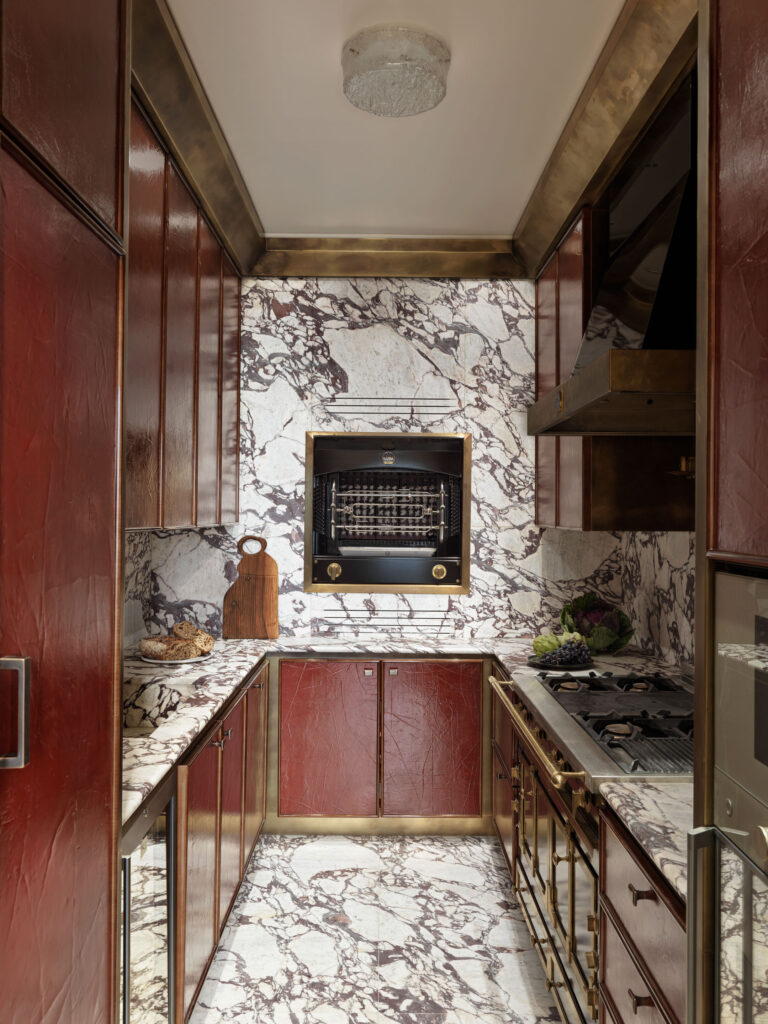
Saint-Pères is Hugo Toro at his most vibrant and imaginative; designed with daring, it is an exquisite showcase of his talent. His exuberant use of color. His facility with shapes. His blending of influences.
“I want to have this eclectic feeling, to create a nomadic patchwork of references,” he says of his approach, which in this case includes Italian style, pre-Columbian construction, and Brutalism. “I like to create a story.”
The story of Saint-Pères begins and ends as a work in context. This is an apartment in Paris, not New York, and not London. Therefore, Hugo Toro was intentional about pairing classical French elements—high ceilings, moldings, an original stained-glass window—with contemporary fittings. He removed double doors for more flow between spaces but did not do massive structural work that might have stripped the space of its provenance.
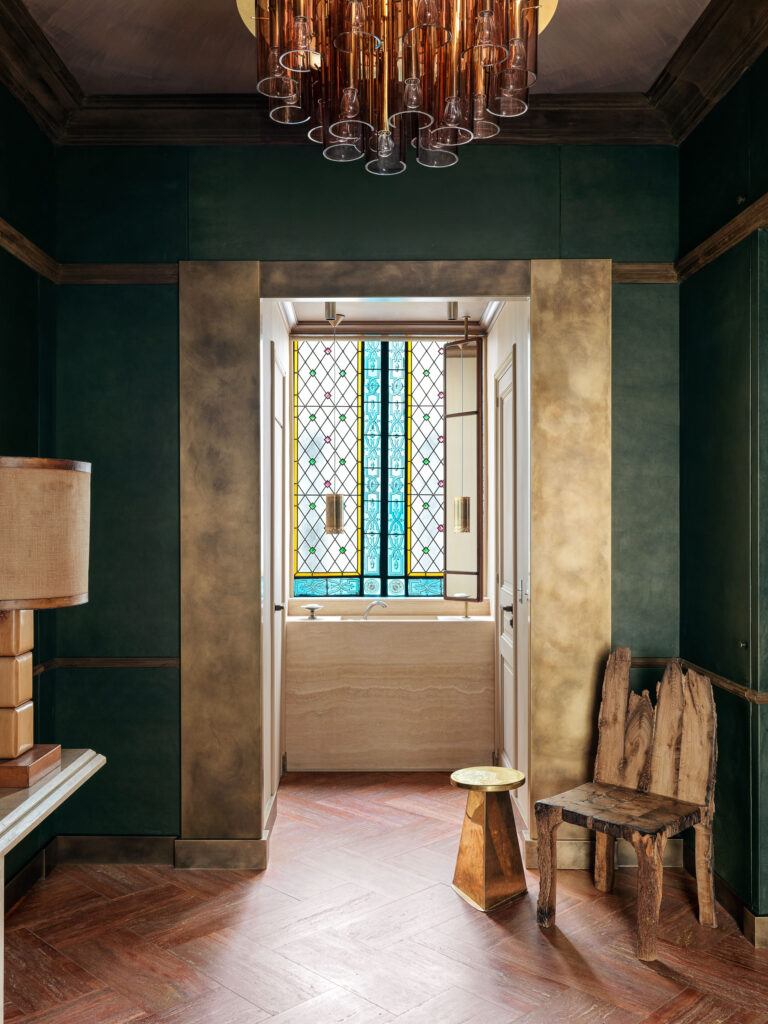
“We bridged the gap between the old and the new,” says Hugo Toro, who was given creative liberty by the client, a businessman.
While the client’s tastes leaned more traditional, one supposes he tapped Hugo Toro for something precisely the opposite, even slightly transgressive.
Likening the space to more of a reception apartment than a family one, Hugo Toro thinks on it, and says, “It’s not quite an art gallery,” but it is a canvas where “we could create some stronger gestures.”
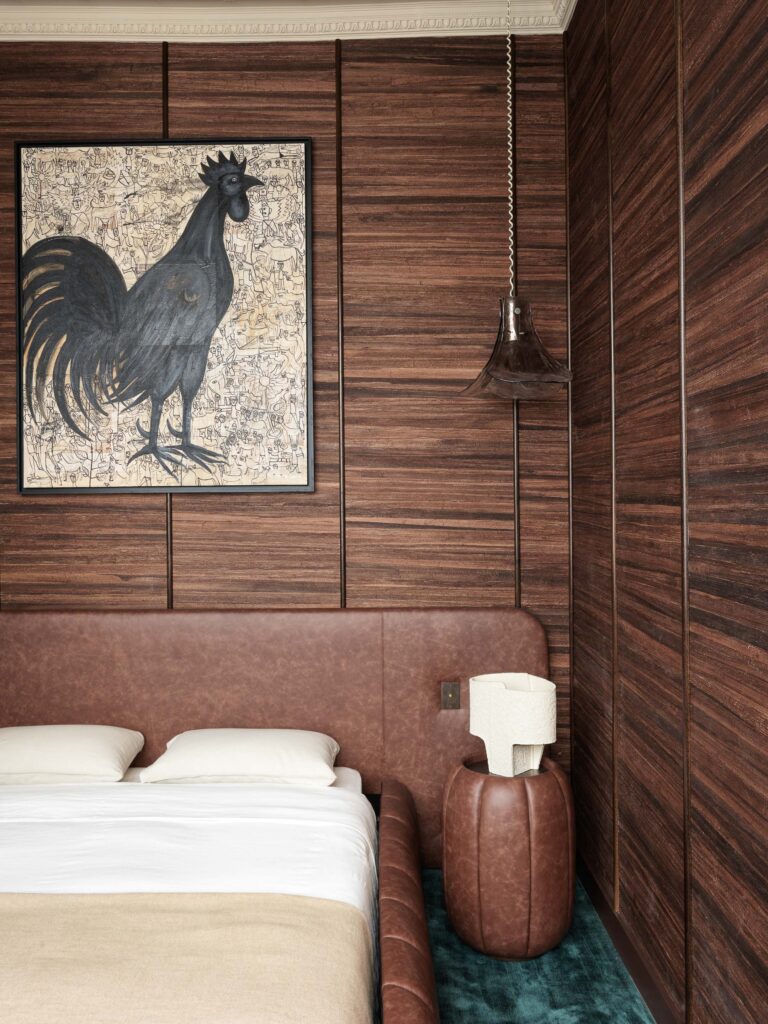
Among these gestures are pieces that Hugo Toro designed. In the living room is his statement screen. Made of yellow travertine, the rotating panels play with intimacy and privacy. The designer’s work in the dining room is centered a monumental travertine fireplace that he gave an almost Aztecan language, softening its force with a Pierre Augustin Rose sofa.
“It’s not really common to have a sofa next to a table,” Hugo Toro concedes, “but I wanted to break the rules to create something more fun.”
In taking the same approach with the kitchen, he lent the masculine space considerable Gatsby swagger.
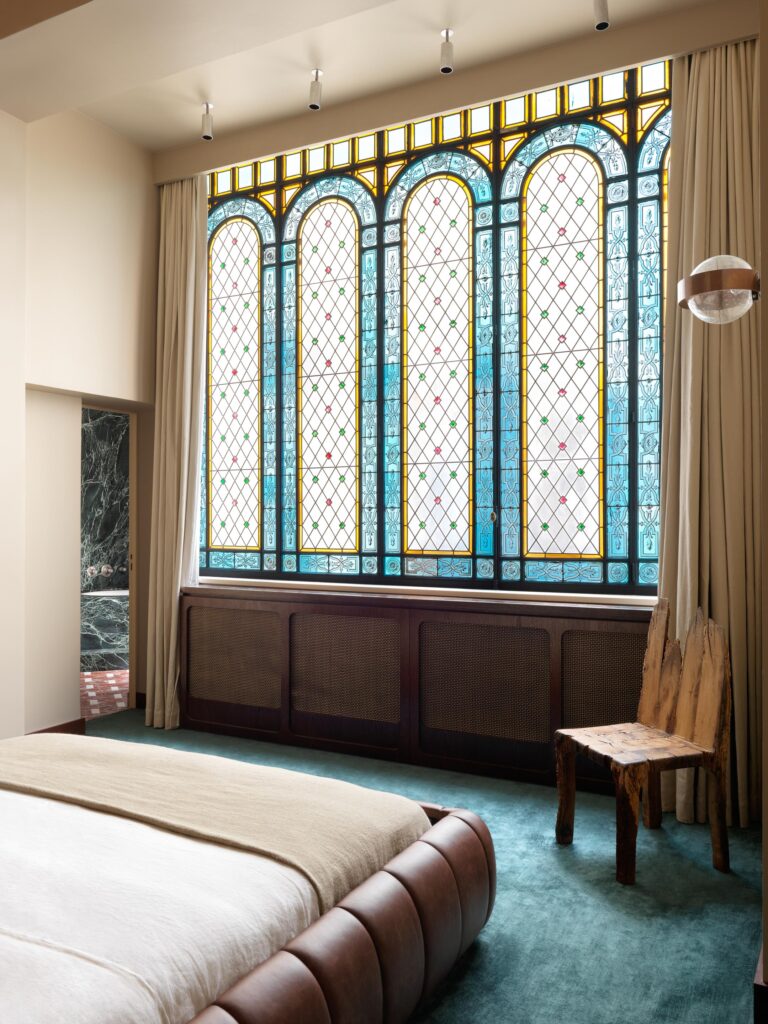
Given the client’s limited use of the apartment, “It made no sense to have a big kitchen,” Hugo Toro says, “and he didn’t want one.” In lieu of making the space bright and white, the designer opted for a cocktail bar scale and style, finishing the space with, as he puts it, “a kind of cracked red frame of mahogany with oxidated brass.”
The apartment’s only bedroom is a tour de force of texture.
“I wanted to bring in a more exotic feeling,” Hugo Toro says. “Give it a dark mood.”
Backdropped by the apartment’s sparkling stained-glass inheritance, the bedroom is anchored by a bespoke leather bed that Hugo Toro also designed and whose padded form evokes a glamorous 1970s vibe. The wallcovering is made of banana leaves while the floorcovering, which echoes the blue hues in the stained glass, is also custom. A sculptural chair by Timothée Musset sits in the corner.
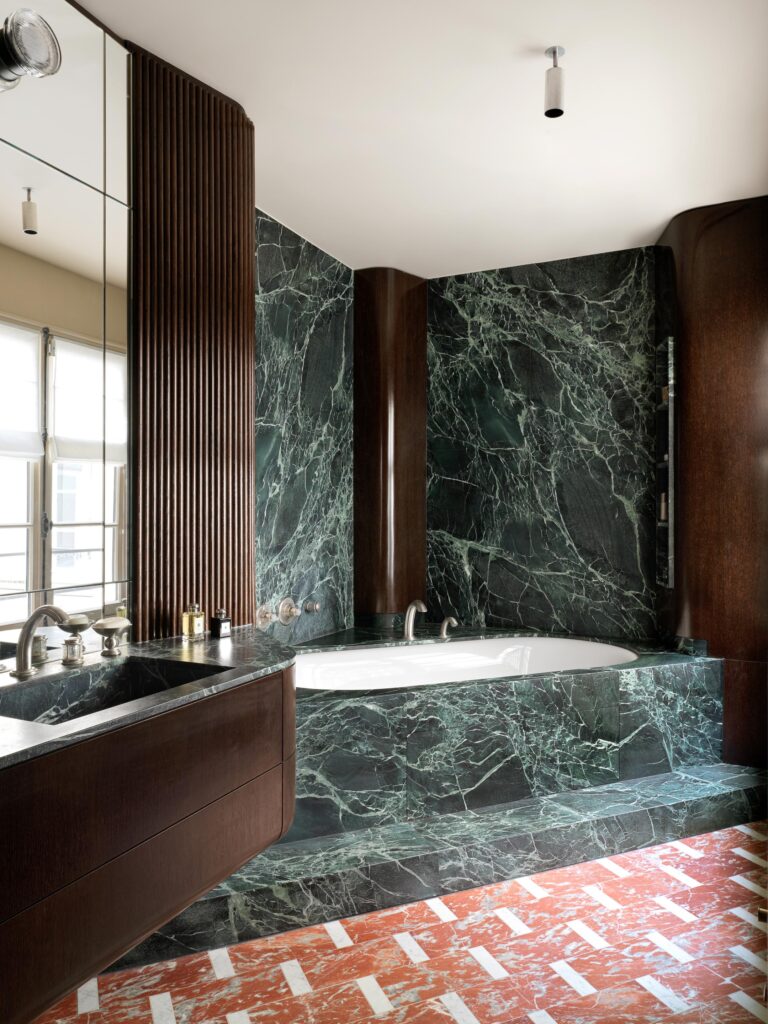
Hugo Toro’s exceptional accenting is exhibited throughout the apartment. This compulsive drawer is a curator at heart. What he did not design or find in a fine atelier, he plucked from Paris flea markets or pulled from the client’s personal archive, including a Le Corbusier LC4 chaise lounge in a vivacious green. He also left the wash basin in the entryway hall, a reminder of childhood visits to his grandmother’s house, which had a similar setup.
The result is a space that is as expressive as Hugo Toro himself.
“I’m inspired by everything, everywhere,” says the tastemaker, who is currently occupied with the Orient-Express hotel in Rome, a project in New York, and an opening in Dubai.
What’s left? As Saint-Pères proves, quite possibly anything.
“It could be a museum or a treehouse,” he says. “It just depends on passion.”
Hugo Toro | hugotoro.com
Photos: Stephan Julliard
