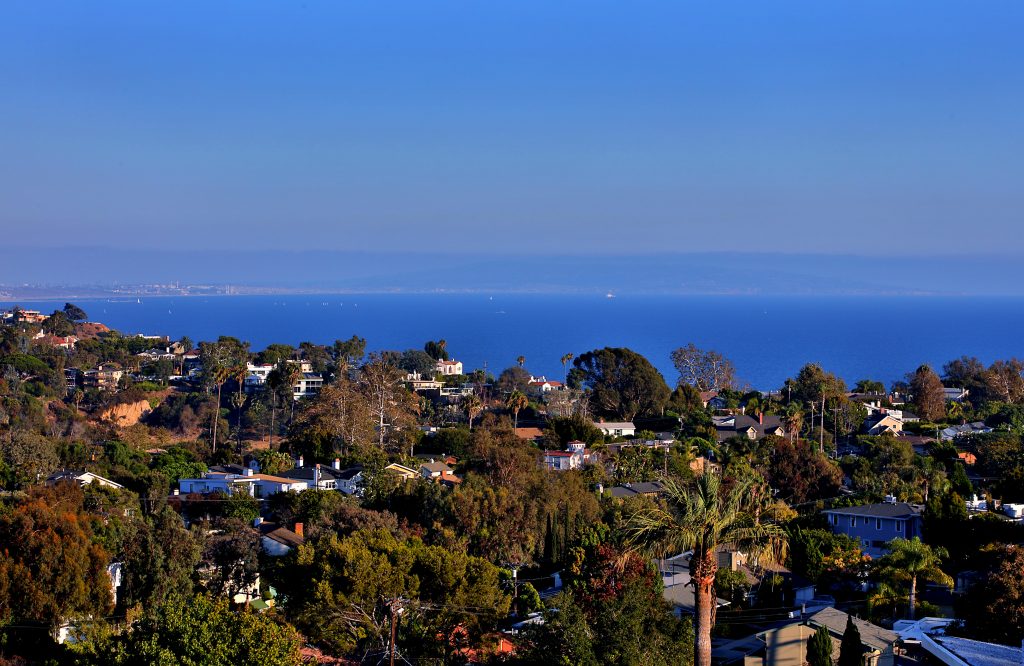
An elegant family property on a quiet cul-de-sac in a Pacific Palisades neighborhood, 16655 Linda Terrace, boasts a small-town feel but magnificent ocean views
Just up from the row of shops on Marquez Avenue in Pacific Palisades is where one will find 16655 Linda Terrace, perched on the corner of a quiet cul-de-sac. Set behind a gated entry, the imposing Cape Cod-style home stands out not just for the size of its lot, but also its height: Slightly taller than its neighbors, the home affords beautiful and unencumbered views of the ocean from almost every window. No wonder RED DOOR HOMES, the developers of this property, christened it “Rhode Island Lighthouse.”
RED DOOR HOMES’ reputation for attending to the many minute details that exude a feeling of luxury is apparent even before you step through the front door. From its impeccably designed layout, which extracts the maximum potential from every square inch to the polished brass fittings on the cabinetry, to the closets sporting soft-close drawers, to the garage entry located on the cul-de-sac side of the house, and Control4 technology, a state-of-the-art “smart” home system that unifies and operates everything from light to music, to security and temperature—every feature is a result of careful consideration.
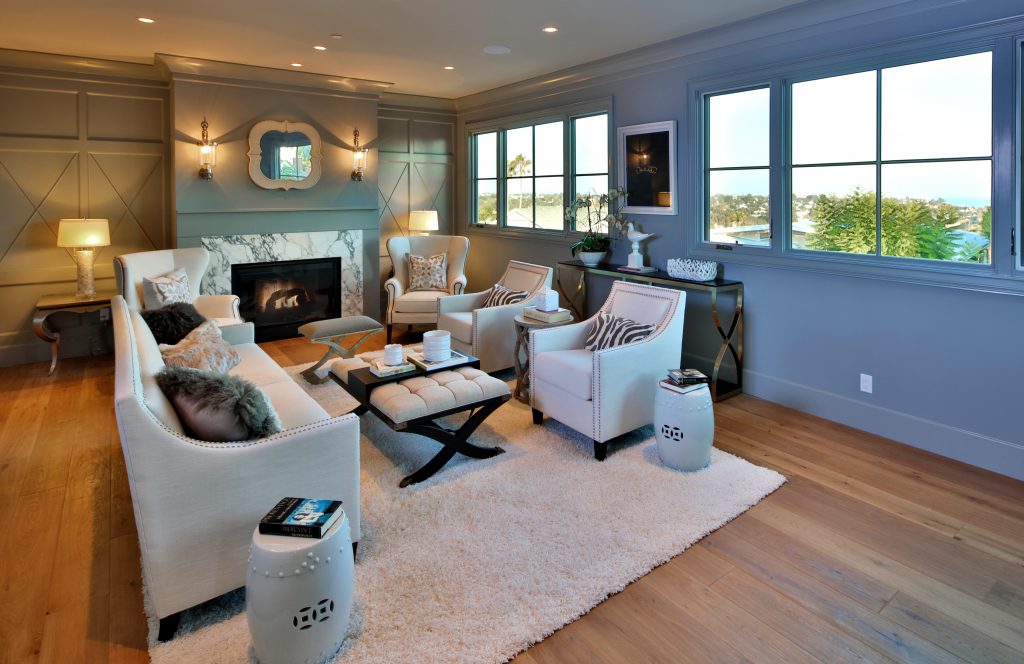
Just inside 16655 Linda Terrace, through the front door, the living room and dining room are ideally situated for formal entertaining, with dinner parties able to naturally flow from intimate cocktails in the living room to an elegant meal graciously laid out in the dining room. The clever design also means that both the kitchen and the great room just beyond their perimeter are shielded from view. Yet, with the dining room’s proximity to the great room, it’s also available for the simple ritual of a family sitting down to dinner together every night.
The aforementioned great room, located in the rear of the house, melds the kitchen and family room into one welcoming spot. A vaulted ceiling, wide plank floors and a fireplace reinforce this room’s elegance without detracting from the warmth that makes it so inviting. This, combined with the flat expanse of the backyard—pre-approved for a pool and spa—celebrates the indoor/outdoor lifestyle that Southern California is justifiably famous for, and is clearly suited to be the centerpiece of a family’s daily life.
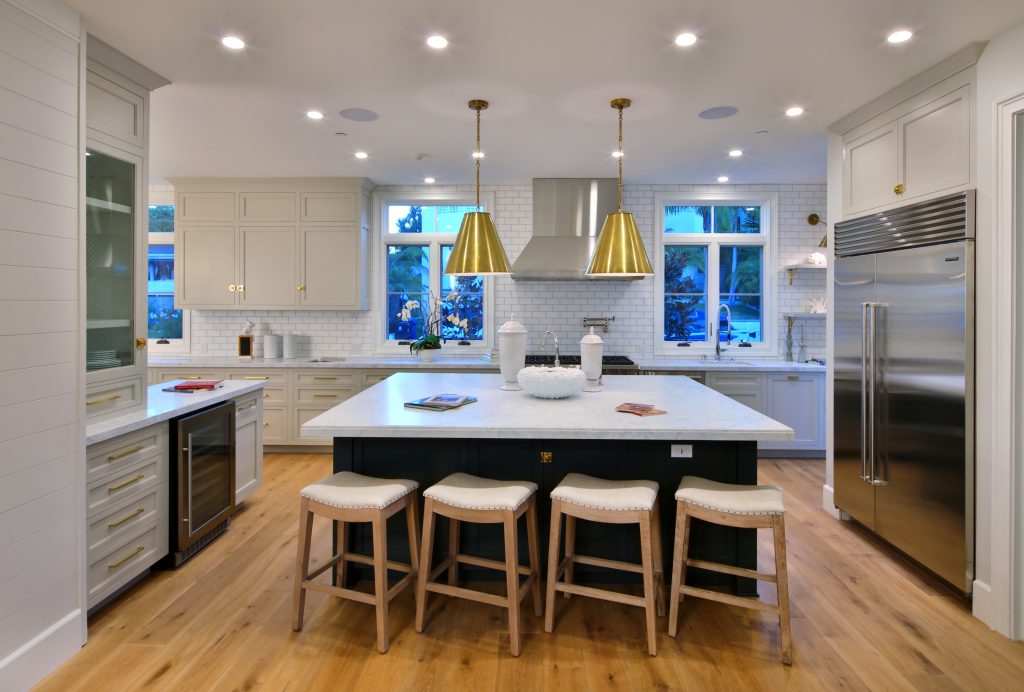
The kitchen supports even the most demanding chef with an abundance of bespoke cabinets, high-end appliances hand-picked for optimum performance, an expansive island and Carrara marble countertops. This area also includes an adjoining breakfast room. With its wide expanse of windows surveying the surroundings, it’s a magical space to start the day.
The three en-suite bedrooms on this floor have their own wing, affording teenagers the privilege of privacy. While these rooms all offer large closets with custom cabinetry and ocean views, each one has been designed to feature something unique that sets it apart from the others. They also circle around a shared homework nook, a quiet place in which to set up a computer station.
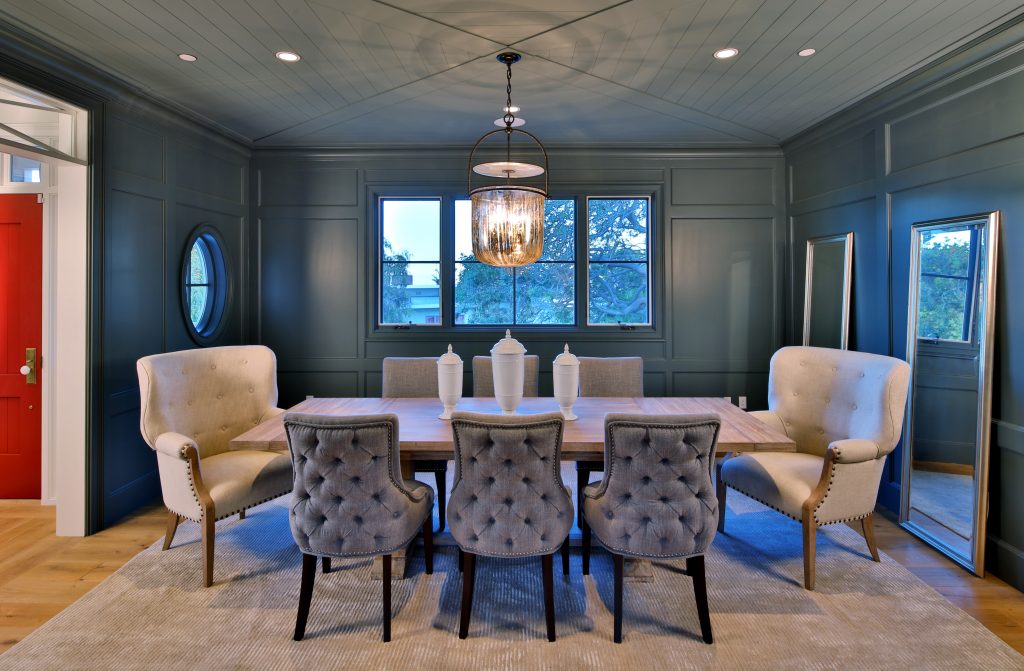
Another bedroom, closer to the front door, is an ideal space for those who work from home. Its placement presents occupants both the ability to keep an eye on front-door activity while monitoring happenings in the rest of the house. A set of sliding barn doors close off the space for moments requiring complete isolation. These qualities also make the space a perfect guest bedroom: independent of the rest of 16655 Linda Terrace, it allows visitors to come and go without the worry of disturbing the family.
Upstairs, a master suite enjoys amenities that harried couples long for. Rivaling those of any five-star hotel, 270-degree panoramic views set the stage for a space that feels like a retreat from the cares of the world. Once again, RED DOOR HOMES has spared no expense. This room boasts vaulted ceilings, a limestone fireplace and a private terrace. A beautifully appointed walk-in closet and a generous bathroom, complete with steam shower, rain shower head, soaking tub and two vanities, are all designed for comfortably sharing space.
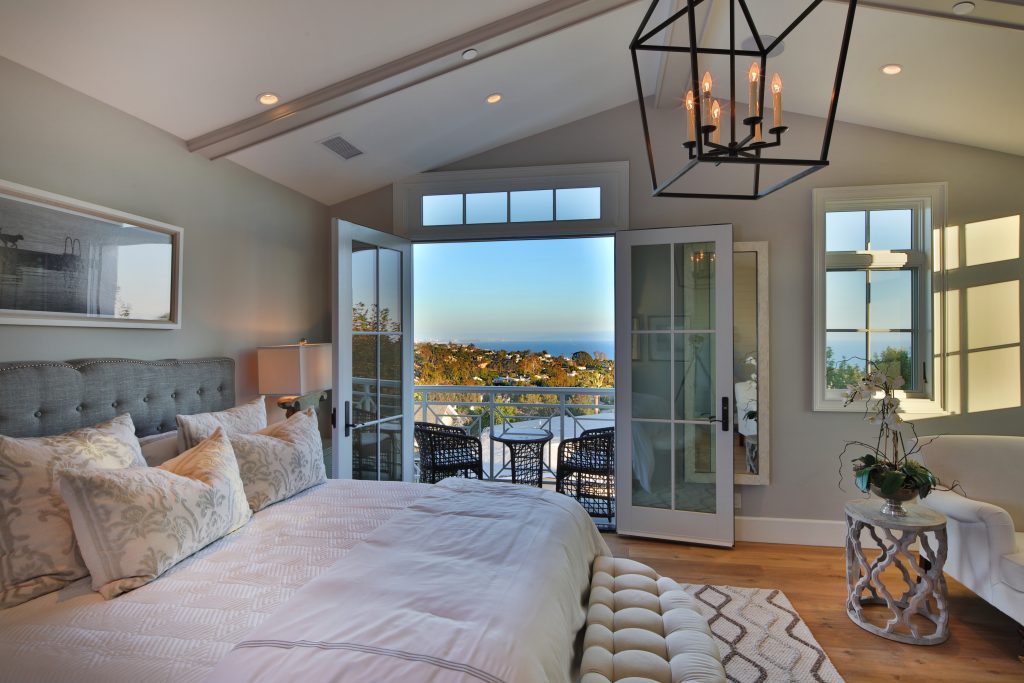
Downstairs, on the garage level, a laundry room and plenty of storage space harness the needs of an active family in one beautifully designed space. But it’s not only 16655 Linda Terrace itself, designed to gracefully accommodate a growing, active family with its deft balancing of private and public space, formal rooms with informal areas, that makes this address compelling.
With both the shops of Marquez Avenue and Marquez Elementary School within a short walk, 16655 Linda Terrace is set in an area that offers the benefits of a neighborhood unique to Los Angeles. A manicure, a carton of milk, or even a play date doesn’t require a car. The school’s yard, open late, is a community gathering place, where parents teach their children to ride bikes and kids assemble for a game of catch, tag or soccer.
Family is at the heart of this house—and this neighborhood.
Craig Knizek & Melanie Goldberger
The Agency
List Price $4,595,000
Photography By of Paul Jonason





