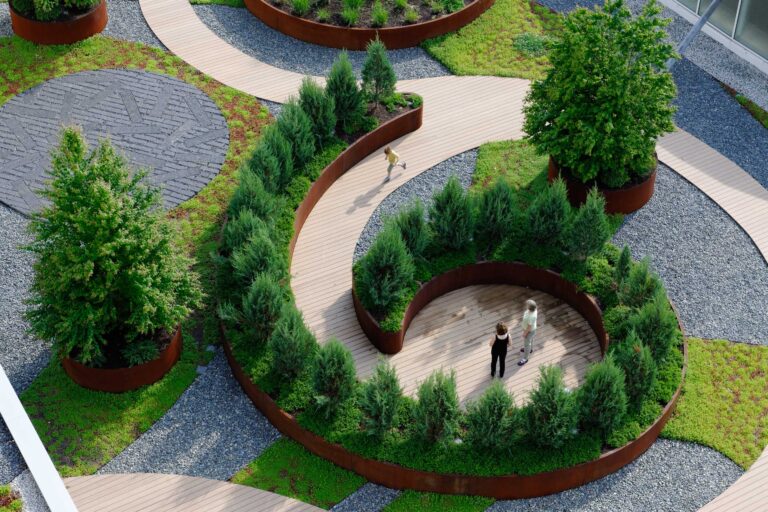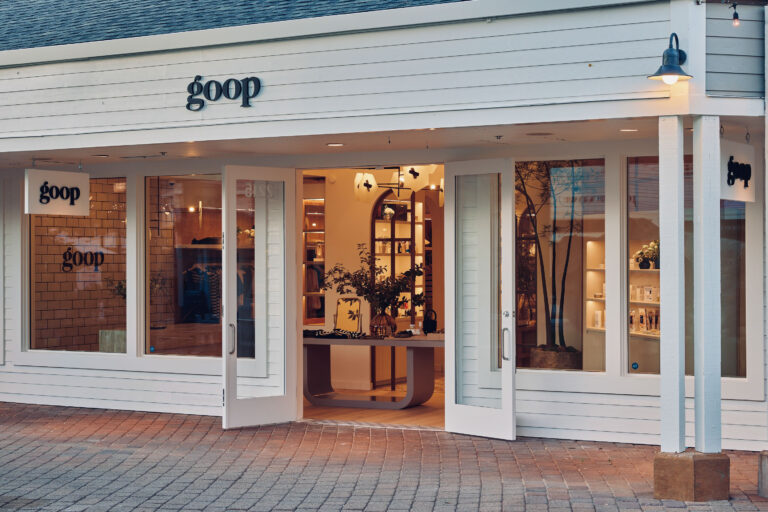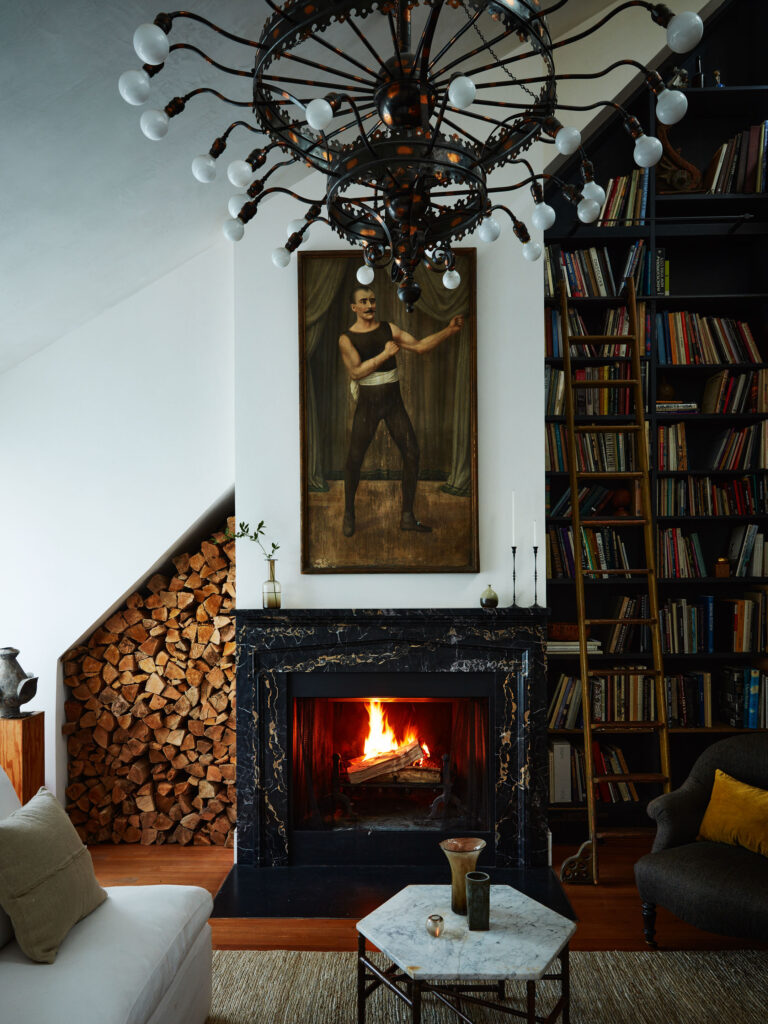
In New York City, London-born Interior Designer Juliette Spencer—Founder of Atelier RO—Combined Opposites to Create a Curated Home Partly Inspired by Donald Judd
When a couple has completely different tastes, designing a home that satisfies both needs is quite challenging. Interior designer Juliette Spencer, however, fully embraced the adventure—and delivered quite a stunning space. Born in England and based in New York, the founder of Atelier RO helped a book editor and her husband, a collector passionate about archeology—who have two teenage children—to find common ground for the decor of their townhouse located in the Nolita neighborhood of Lower Manhattan.
Nestled in a building dating back to 1860, which in 2010 was renovated into a single-family dwelling, the home is divided into two apartments: the top triplex where the family lives and the bottom duplex, which is used as the husband’s studio.
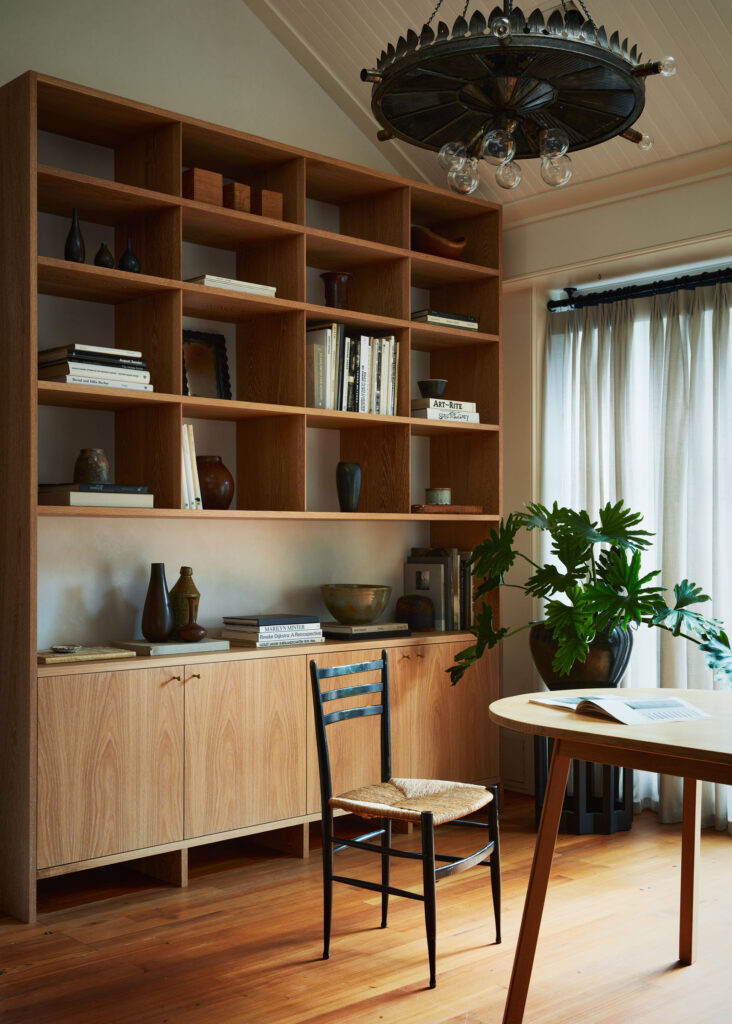
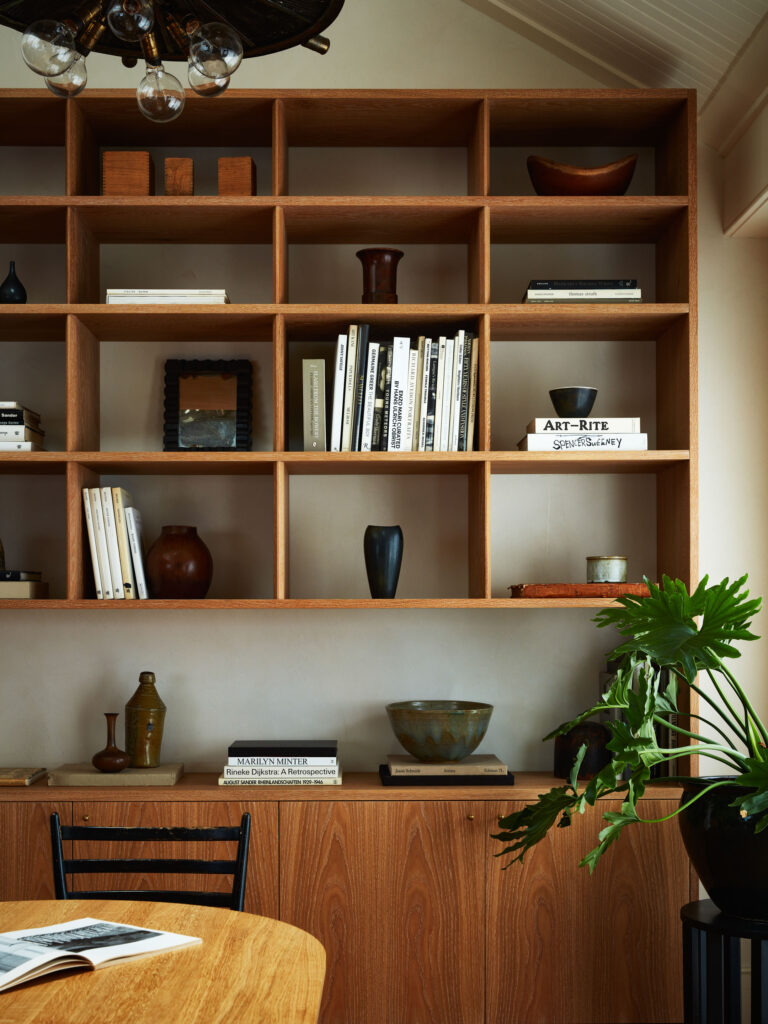
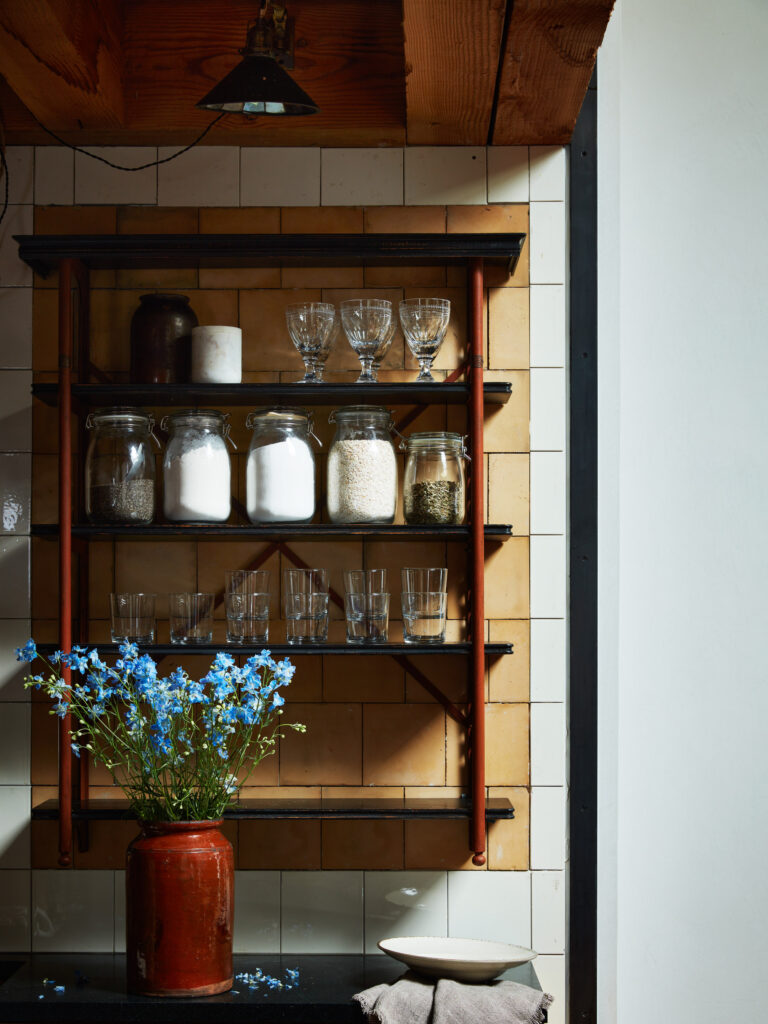
“My source of inspiration for this project was to look toward the minimalist forms of Donald Judd, Japanese millwork and simple lines and forms, says Juliette Spencer. “I intended the design to complement what the owners already had.”
Among these possessions was the husband’s fascinating collection of 19th-century items salvaged from the surrounding area in New York City, complemented by midcentury modern pottery pieces, as well as photographs.
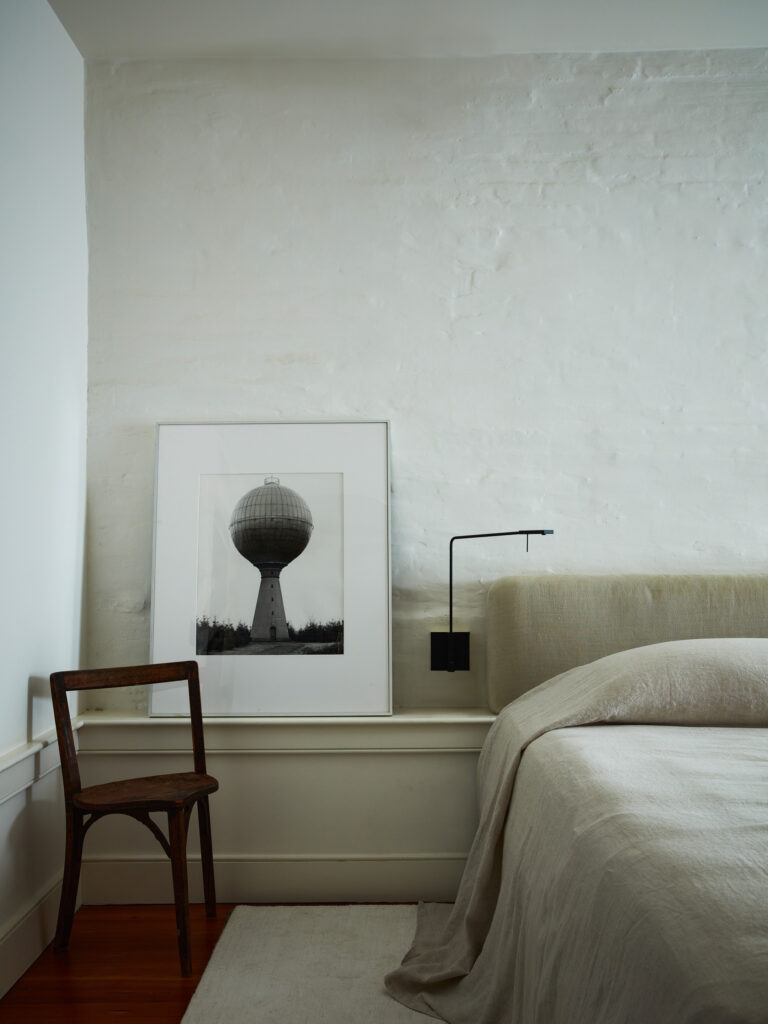
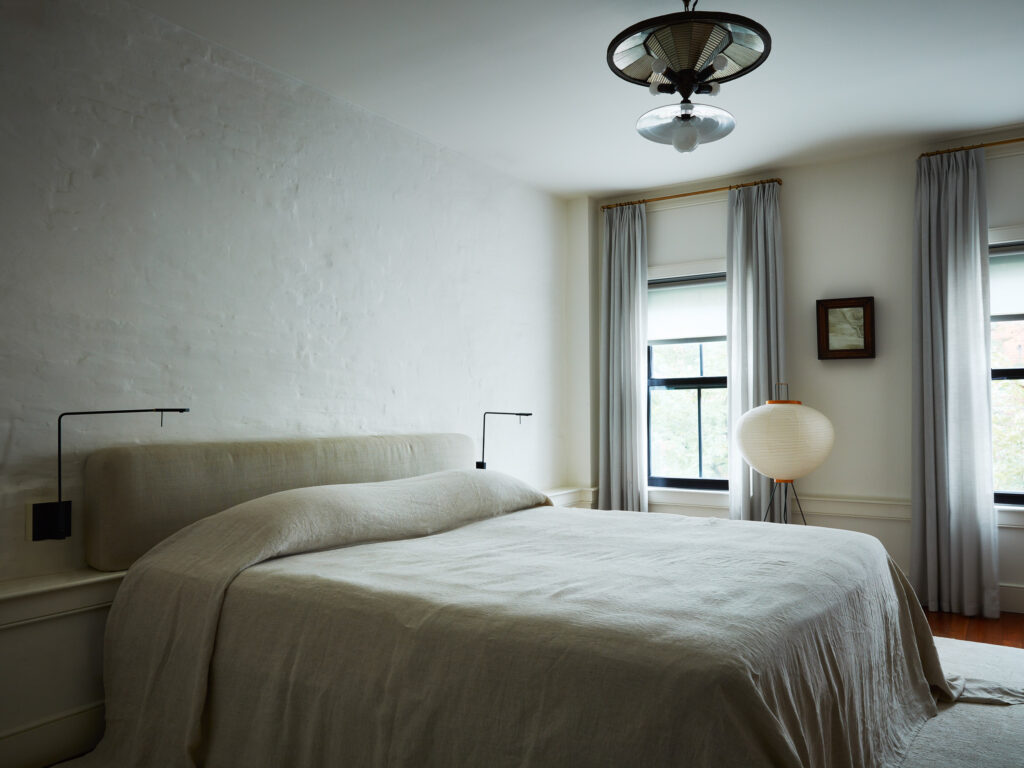
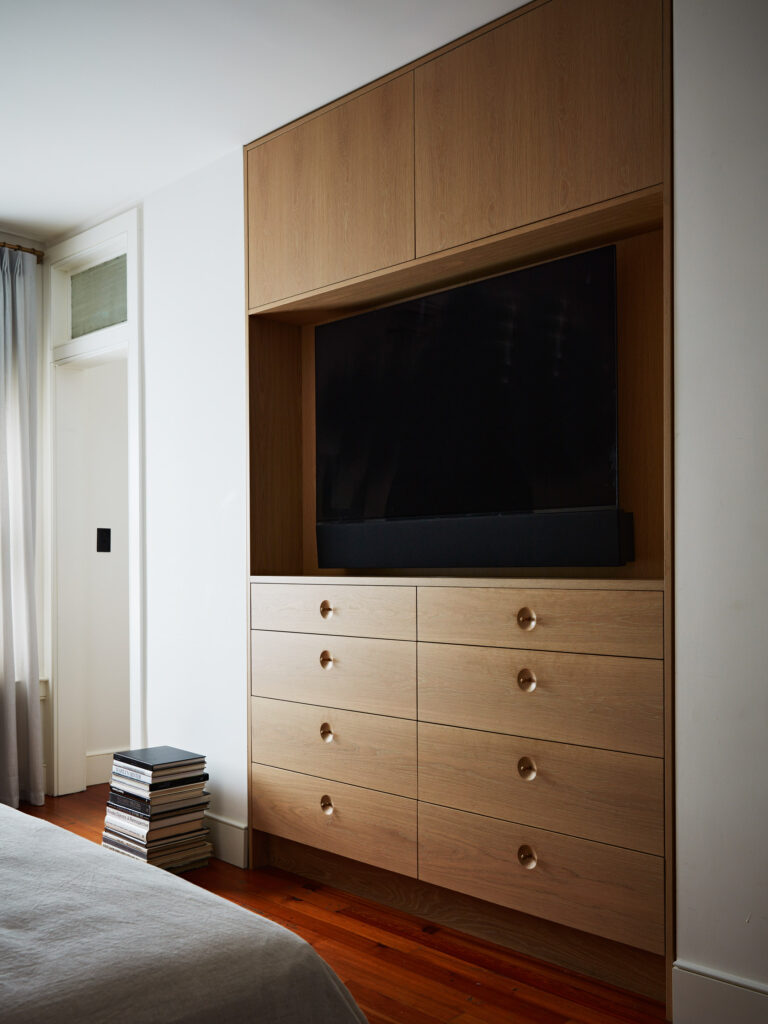
“The home was very cluttered with all these items when I started working with the owners, and the wife, who is a minimalist, wanted to clear everything,” remembers Juliette Spencer. “I suggested that instead, we could find a way to marry their sensibilities together and showcase the husband’s finds. The challenge attracted me as it’s within my nature to hide everything away.”
For the color palette, the interior designer opted for neutrals, as the home receives an abundance of natural light. In the small, windowless hallway, a dark tone prevents the space from looking grim and dingy and allows artworks to pop.
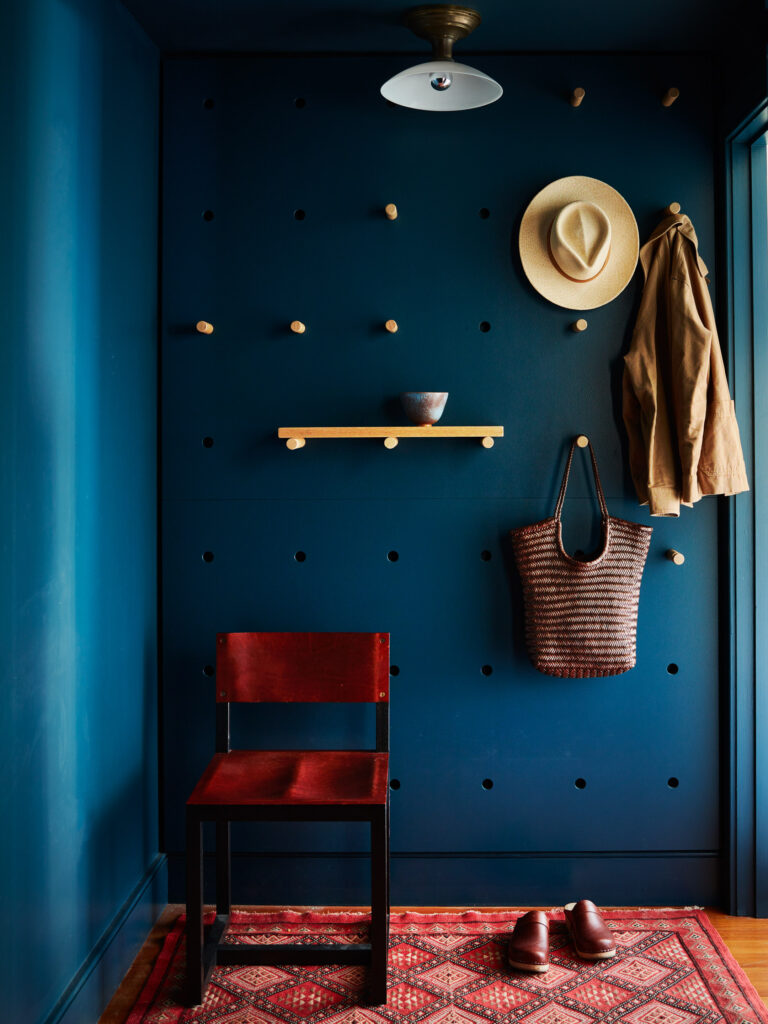
Farrow & Ball paints and cream plaster finish to keep the patinated warm feel combine with the white oak for the millwork and unlacquered brass hardware. In the living room, the Chesney’s fireplace carved out of Portoro marble (from Italy) is a replica of one that the husband salvaged from a 19th-century school, which was going to be demolished.
“All the materials used for this piece are living finishes intended to become patinated over time,” says Juliette Spencer.
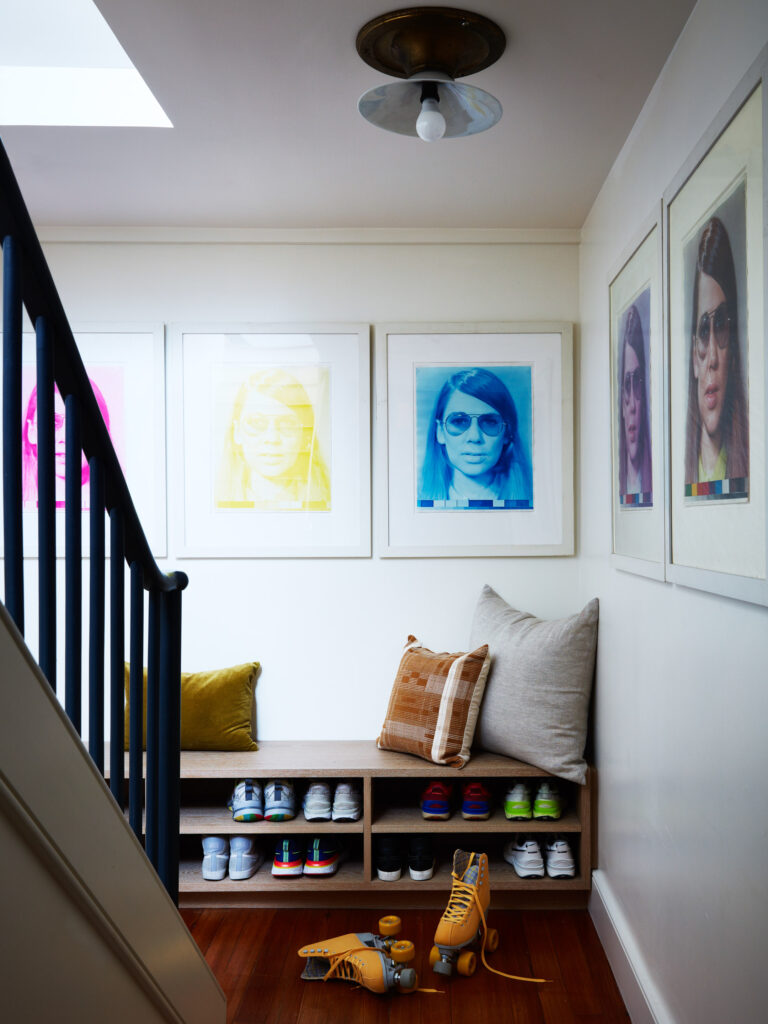
In the dining room, the BDDW chairs and woven vintage seating that surround the Hay table are complemented by a Luteca woven bench and Coraggio drapes. Peaceful and elegant, the main bedroom features several custom elements, such as Prospect Woodworks millwork and an R&E Interiors headboard, while the Viabizzuno bedside lamps, Noguchi floor lamp and Woven rug add to the mix.
Bringing some femininity to the home and creating a new office nook for the wife helped to create the right balance between the homeowners’ two completely different styles, resulting in a cohesive look.
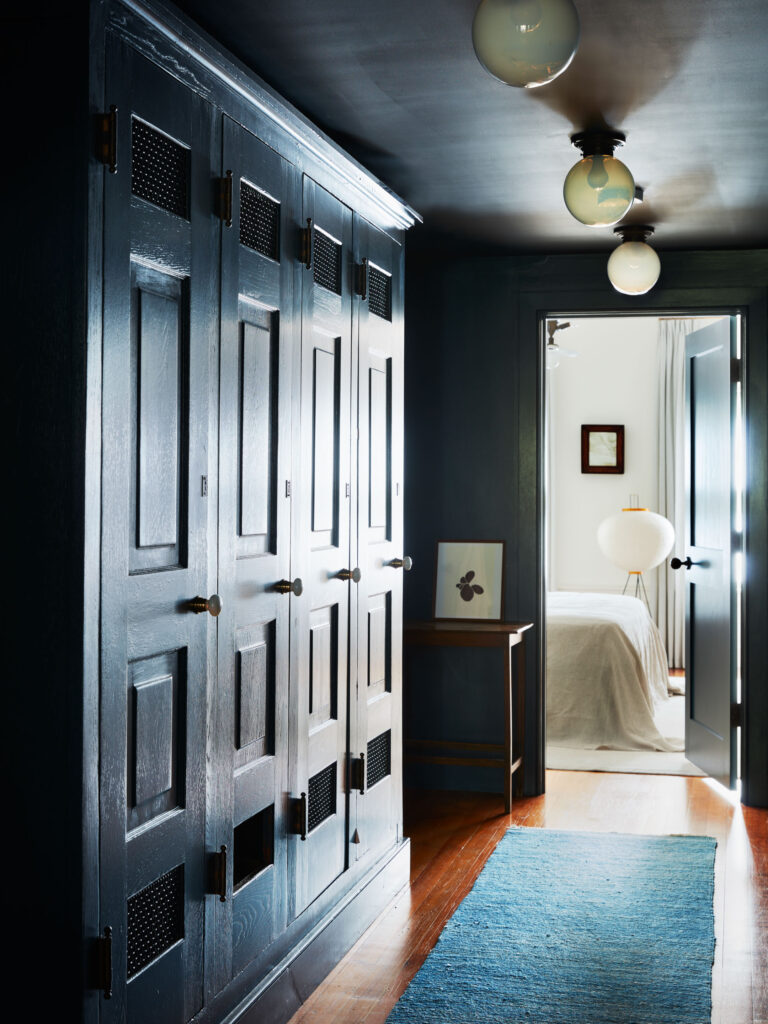
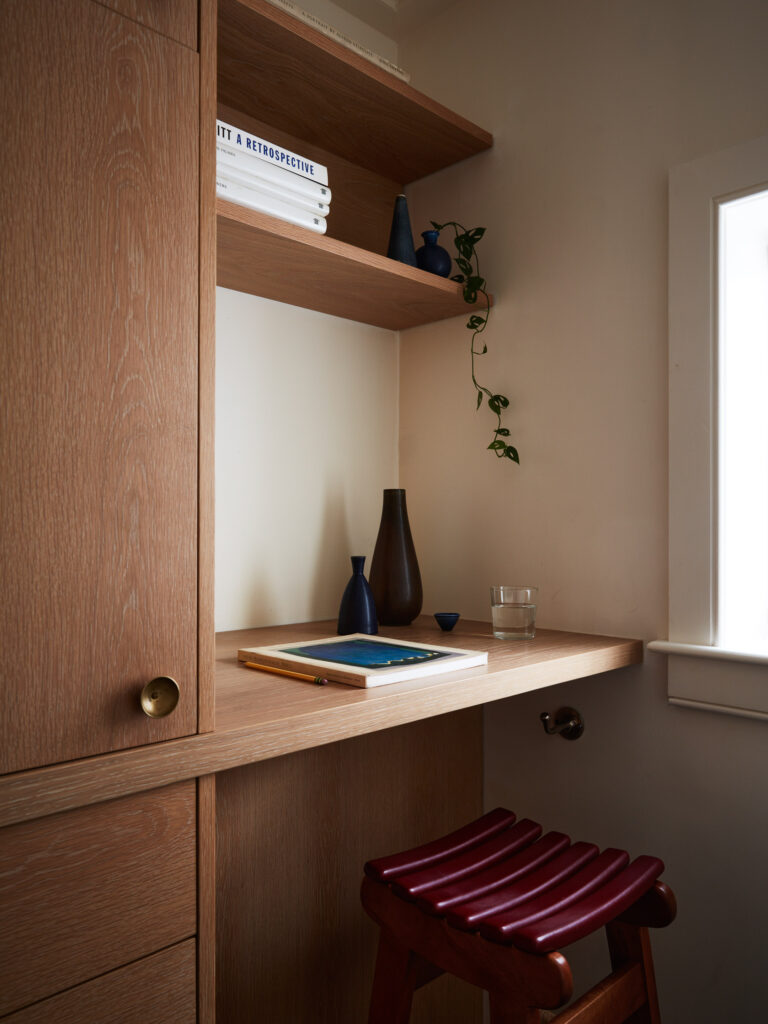
“This is a home that cannot be too precious,” says Juliette Spencer. “Everything needed to be either robust or able to embrace the patina. In general, the atmosphere had to be casual to reflect the family who lives here.”
Atelier RO | atelierro.com
Images: Tim Lenz, Stylist: Brittany Albert
