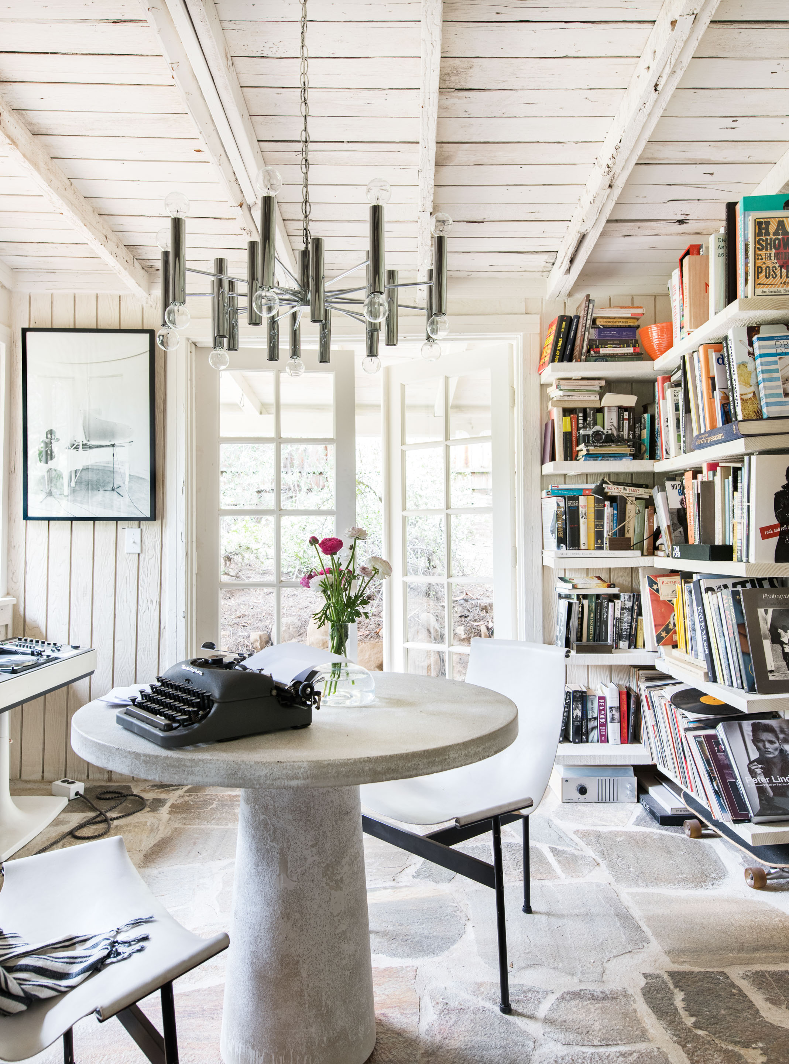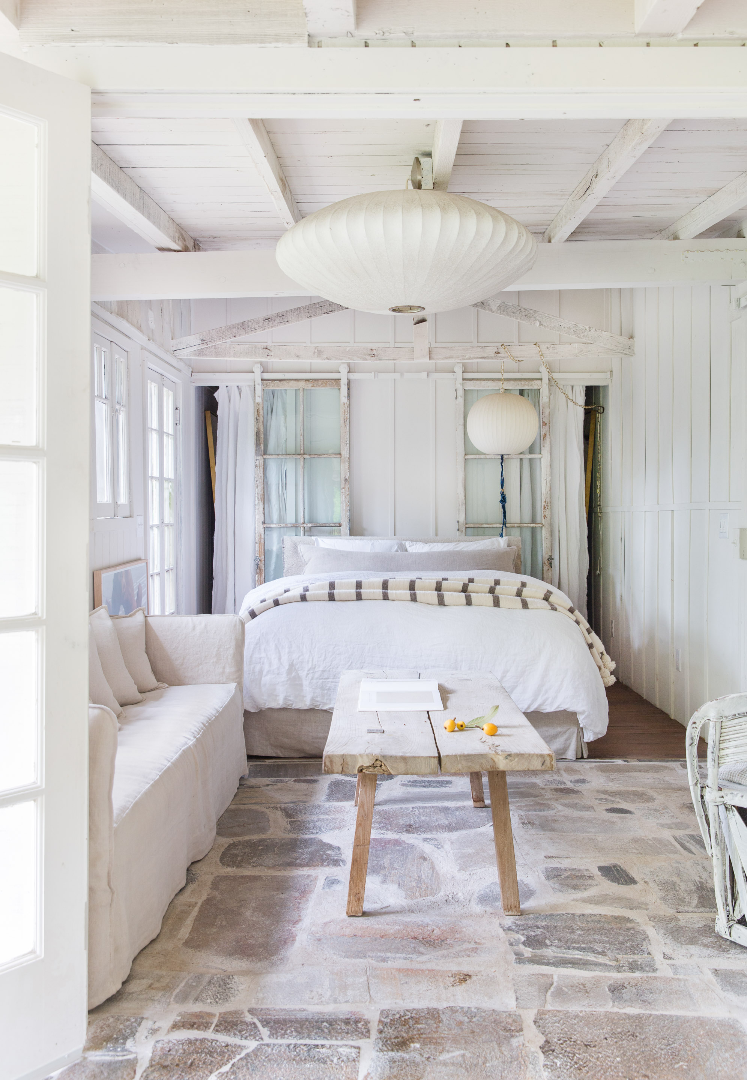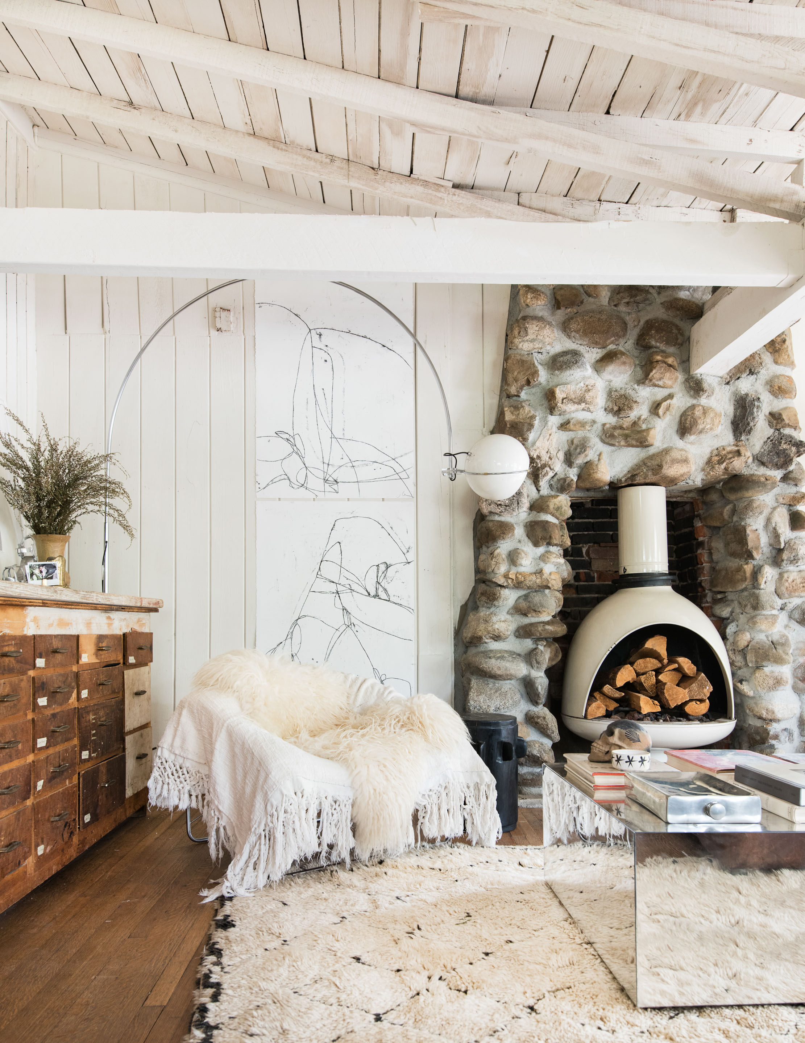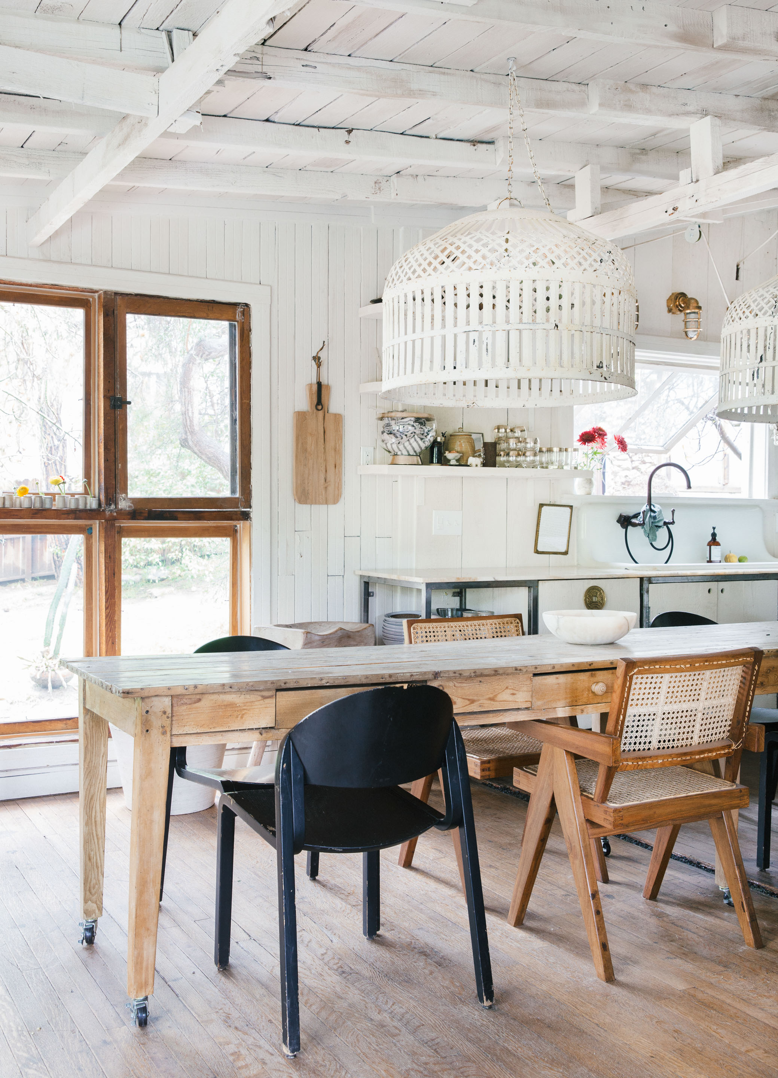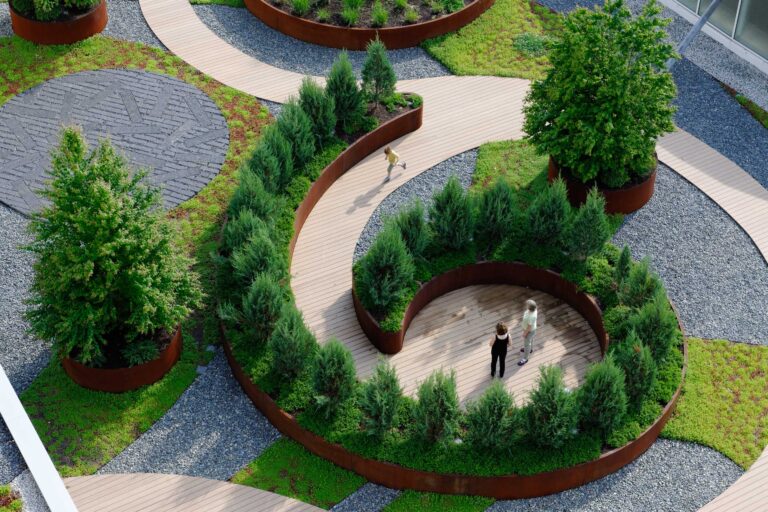After finessing the family house, designer Leanne Ford decorated her college dorms. Despite this clear inclination for design, she never thought of studying interiors.
Then, while Leanne Ford was working in fashion, she purchased a 1907 schoolhouse—that had been converted into a house in the 1960s—that was in a state of disrepair. Naturally, she transformed the property, located in a little town outside of Pittsburgh, into her home, playing with the brick structure, painting it white, while mixing vintage and modern furniture for a timeless feel. After the house was featured in a magazine, Leanne Ford began to field requests to design other homes.
For five years, she combined her work in fashion with interiors projects before deciding to focus on the latter—with no formal training, but a great eye. The success wasn’t a fluke: Leanne Ford, along with her brother Steve, a carpenter, now has her own series on HGTV called Restored by the Fords.
Living between Pittsburgh and Los Angeles, the interior designer continues to turn to her “white on white” signature for clients, putting their needs, interests and tastes first. Maintaining a philosophy that design is for all, Leanne Ford also “listens” to every house to define the right creative concept and look, an approach she used in treating the Echo Park home she shares with her husband. Silent film star Clara Kimball Young originally owned the four-room cabin and, here again, white is the main protagonist.
The exposed wooden beams and walls were all painted in a warm, off-white with “a kind of ceramic feel,” according to Leanne Ford. Easy to repaint, wash or bleach, this neutral color gets better over time, providing a natural, rustic touch. Accustomed to combining high and low pieces, relaxed and chic styles, as well as old and modern eras, Leanne Ford also incorporated many textures into her home through blankets, sheepskins and throws, honoring her warm minimalist aesthetic.
Creamy and white elements adorn all spaces, from the chandeliers above the wooden kitchen table to the ivory fireplace and Moroccan rug in the living room. Bright and cozy, the cabin is far from the glamour (and sometimes bling) of Los Angeles, featuring its own historic character with a contemporary twist.
Launching soon—as her interiors projects and TV show continue—is Leanne Ford’s collaboration with Formica, with new products set for release in 2019. “Formica Laminate is an iconic solution for creating stylish, creative looks in any home with any budget,” says Ford.
“I am so excited to experiment with the vast array of patterns and colors offered, and showcase fresh ways to use laminate beyond the kitchen in some of my most exciting projects to come.”
Day after day, Leanne Ford continues to reflect her modern yet lived-in aesthetic through multiple ongoing projects.
Leanne Ford
PHOTOGRAPHS: COURTESY OF TESSA NEUSTADT
